This modern residence had to be designed within a specific building envelope that included a challenging 14-foot height limit due to stringent local zoning regulations. The client desired the feeling of a two-story home, so the residence includes a main floor and a basement ,both flooded with light. The illusion of a two-story home is achieved by incorporating a sunken courtyard/atrium in the design, which invites natural light and provides an open, airy feeling to the main rooms below grade.
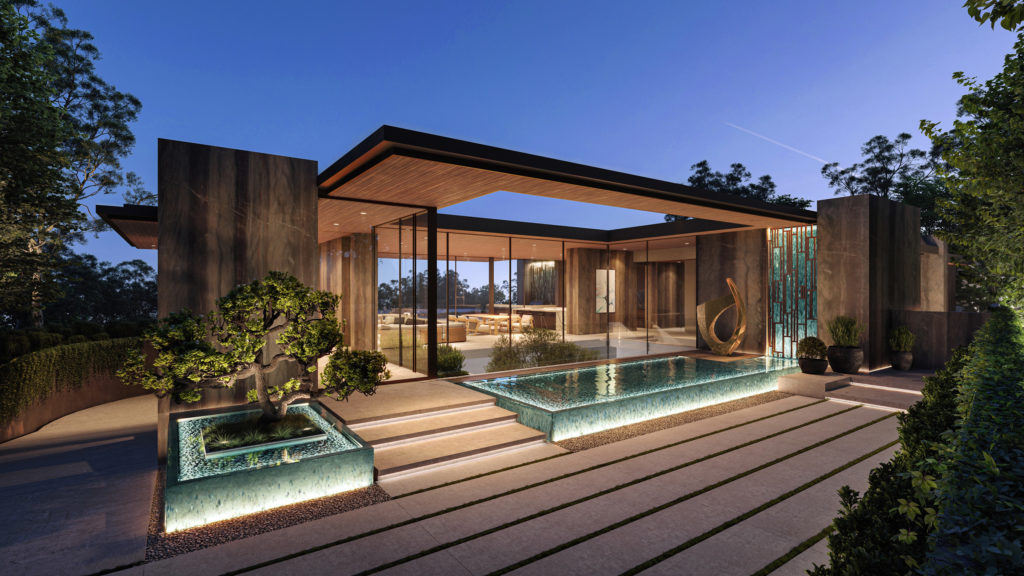
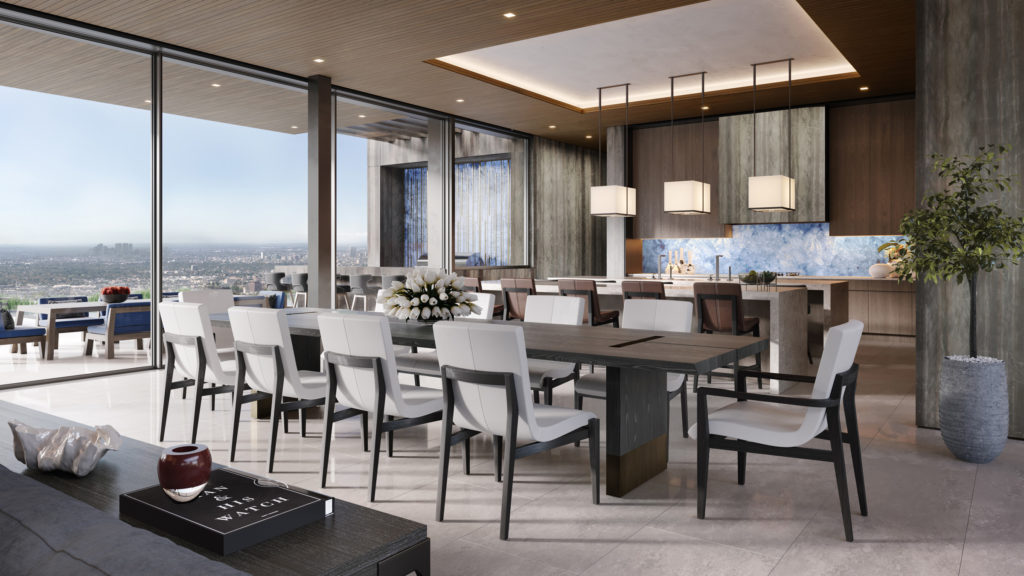
The primary design goal was to create a transparent house. The feeling of transparency begins with the water feature at the front entry and continues with the sliding glass panels, some of which disappear into the walls and blur the boundaries between indoors and out.
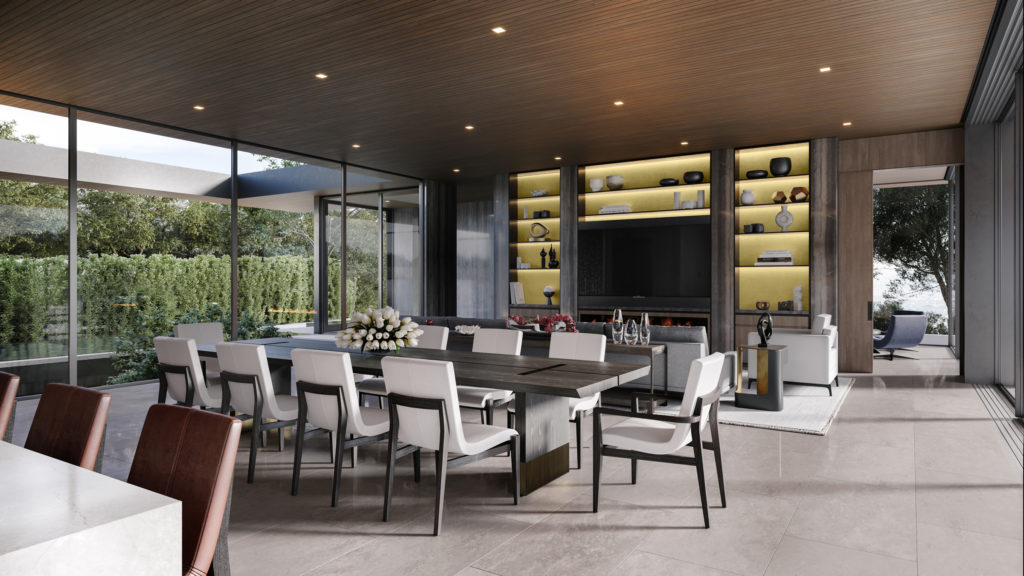
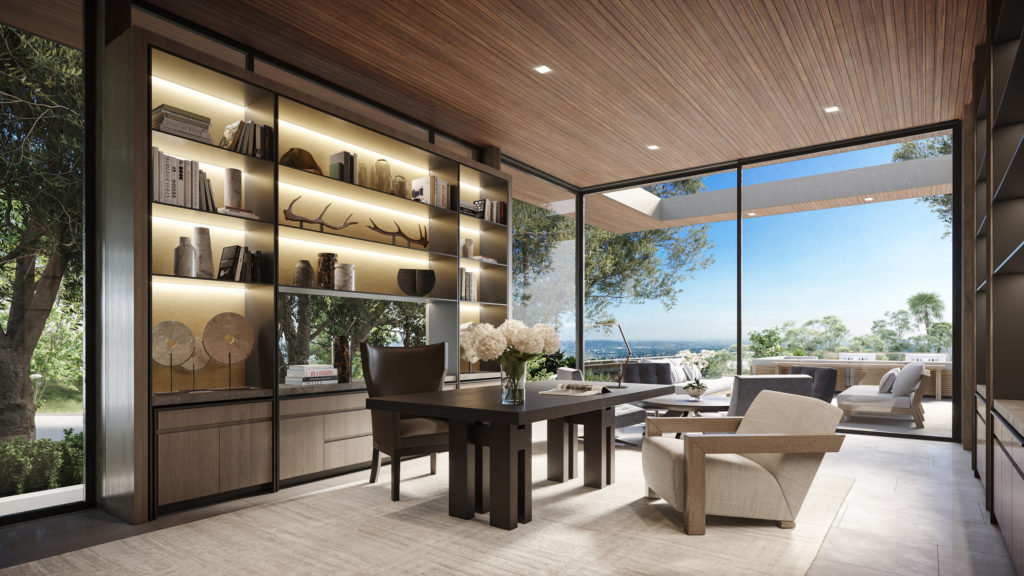
The illusion of transparency is further enhanced with the use of materials that extend seamlessly from the interior to the outdoor spaces: Floating planes of warm wood on the roof extend into the indoor space, and book-matched slabs of luxurious stones travel from the outside into the house. The simplicity of materials provides a consistent architectural language that creates a warm and crisp feeling to the house.
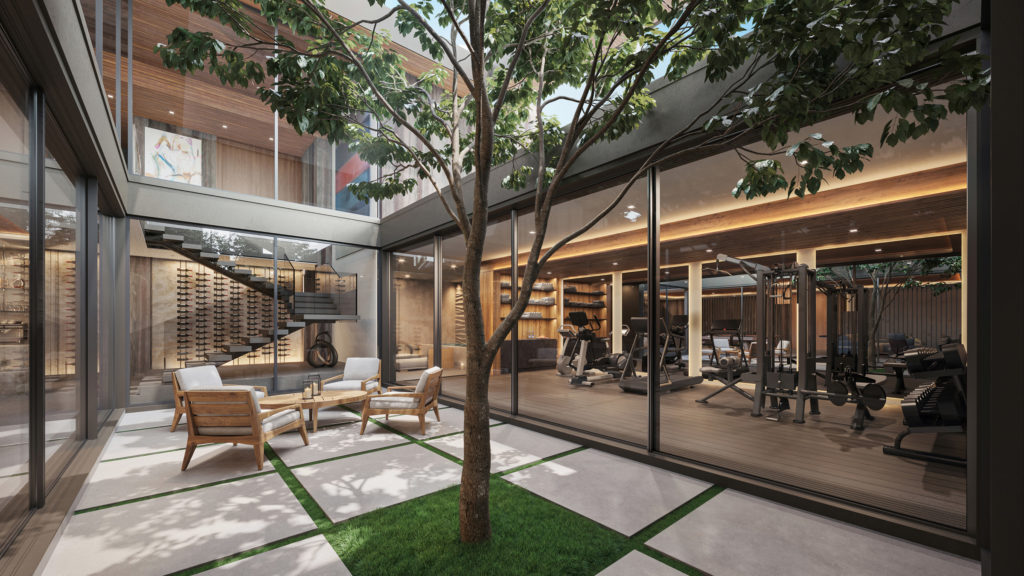
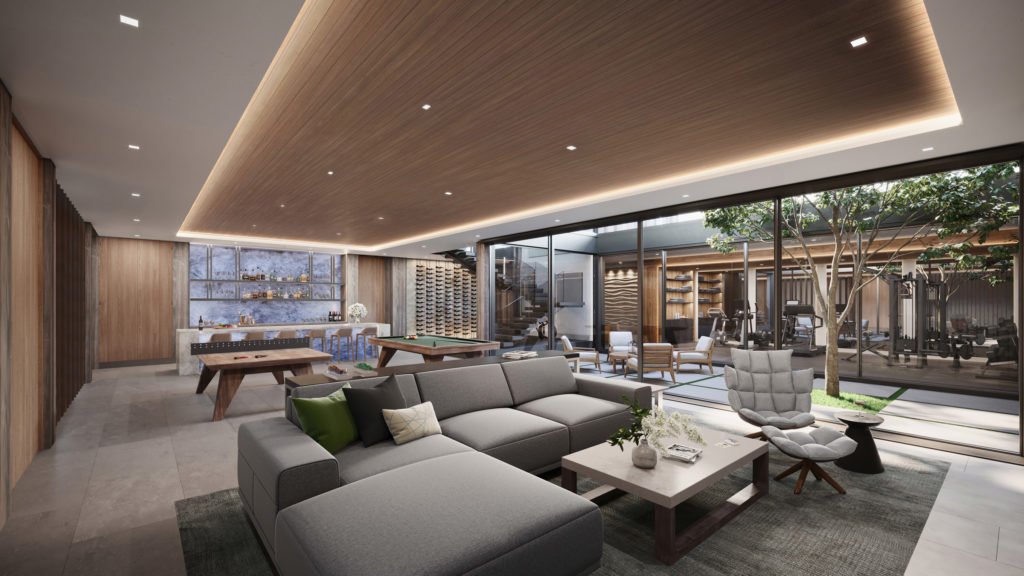
Architect/Designer | Landry Design Group, Inc.
Builder | YS Builders


