The Plan 1 residence at Haymarket Court captures the charm of historic communities with a farmhouse aesthetic and a modern touch. At roughly 2,500 sf, this two-story plan invites visitors inside through a sunny, brick porch and into a spacious 4-bedroom, 3.5-bath home.
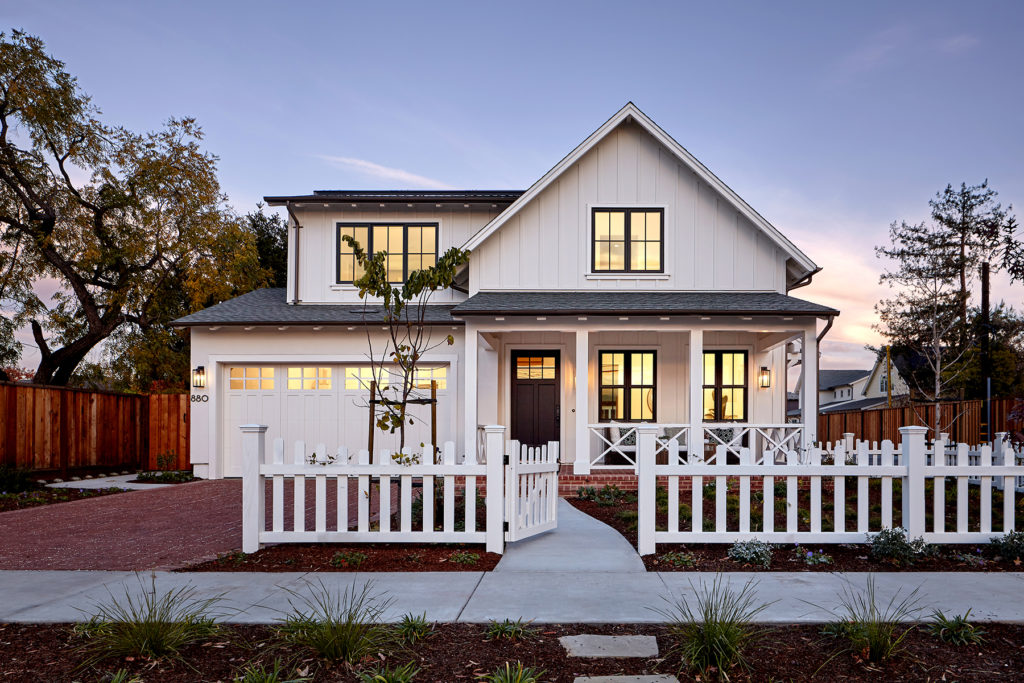

The interiors are designed to maximize comfort and provide all the amenities of modern living, with custom-built quality. The plan delivers a formal receiving room for guests upon entry and an expansive rear living area with a wide view to the back yard.
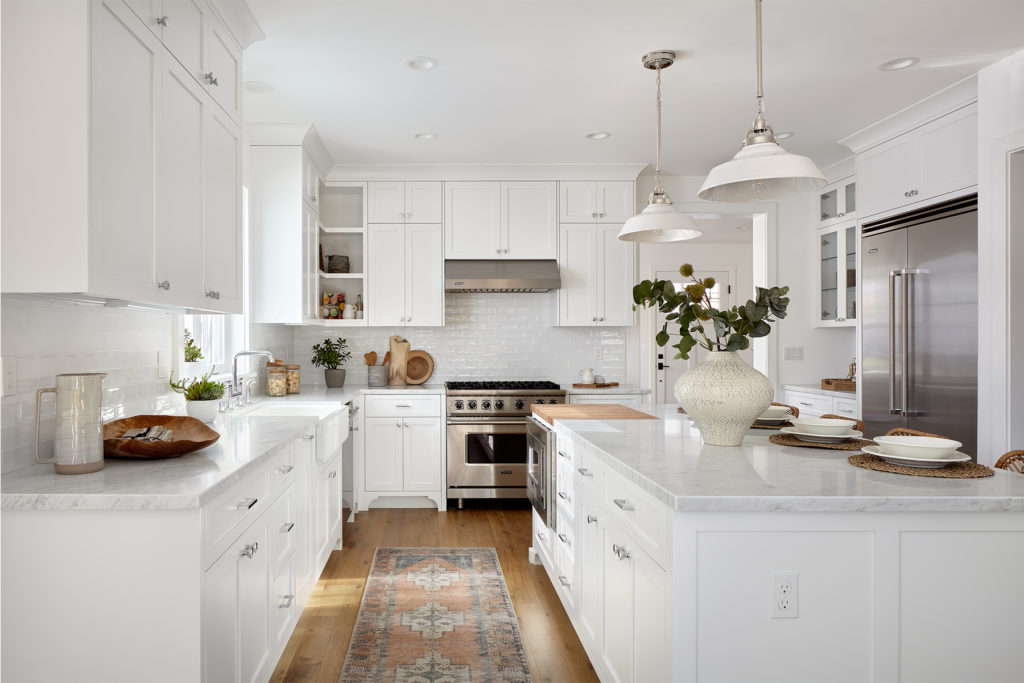
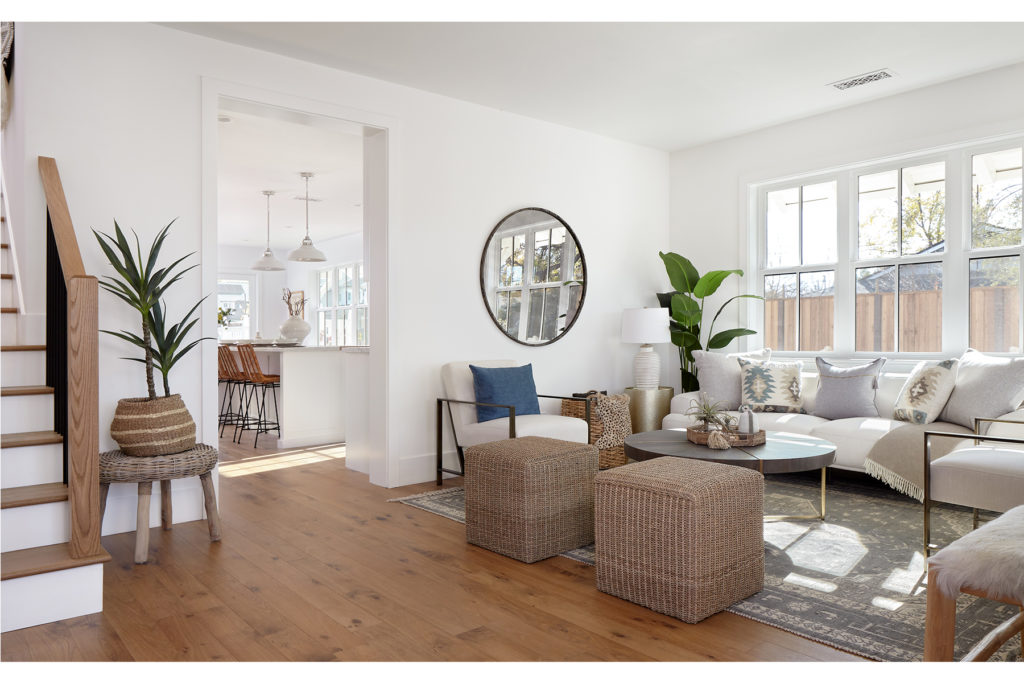
A thoughtful use of materials and colors enhances a sense of warmth, comfort, and coziness. Strong proportions at the prominent gable roof are anchored by a front porch and surrounded by a white picket fence, reminiscent of a classic farmhouse. Simple detailing and uncomplicated roof forms create a street presence that establish a strong first impression for the rest of the community.
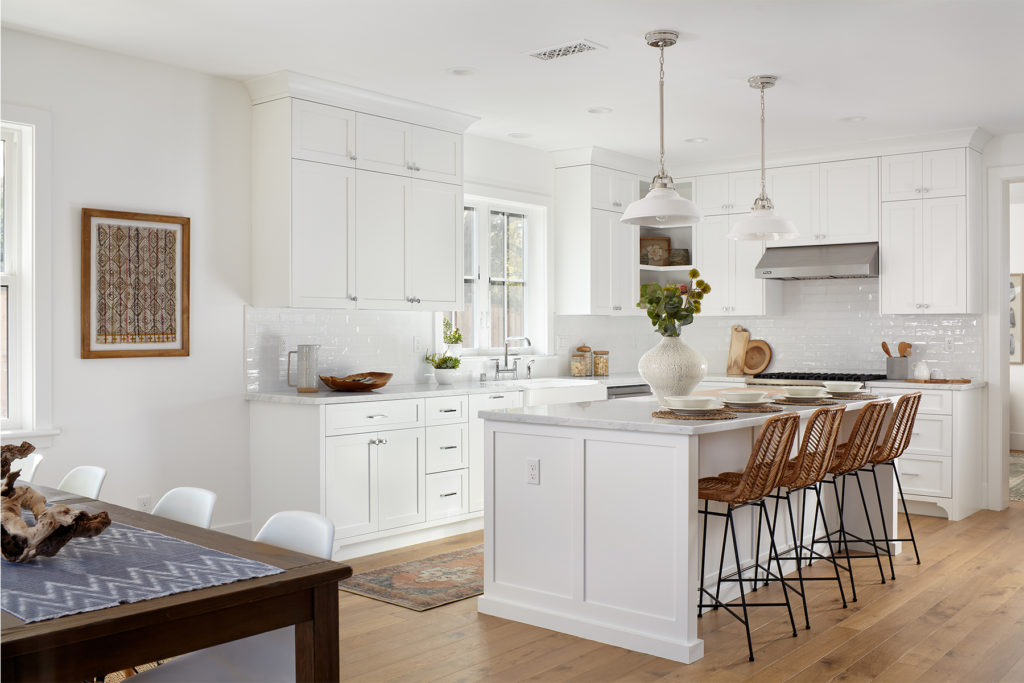
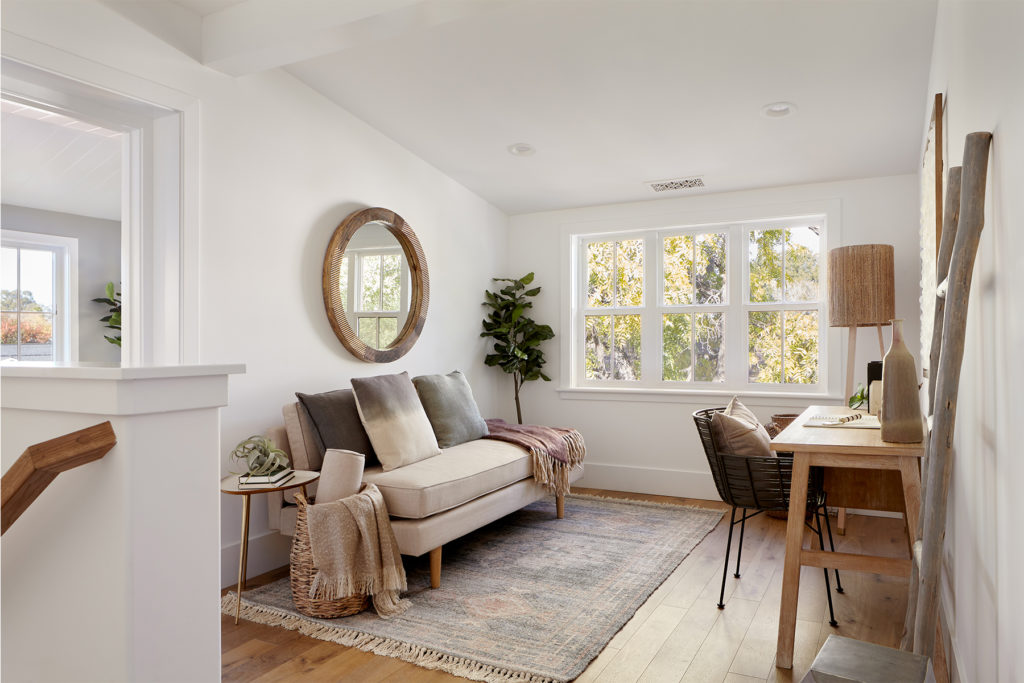
Architect/Designer | Robert Hidey Architects
Builder | Robson Homes
Developer | Robson Homes
Landscape Architect/Designer | C2 Collaborative
Photographer | Agnieszka Jakubowicz Photography


