While the property was marketed as a tear-down, the clients were dedicated to restoring this home to its prior glory. To be viable for today’s lifestyle several things needed to be accomplished. The kitchen was a poor attempt at a renovation several decades earlier; it was removed and replaced with a new space that is now large enough for the whole family.
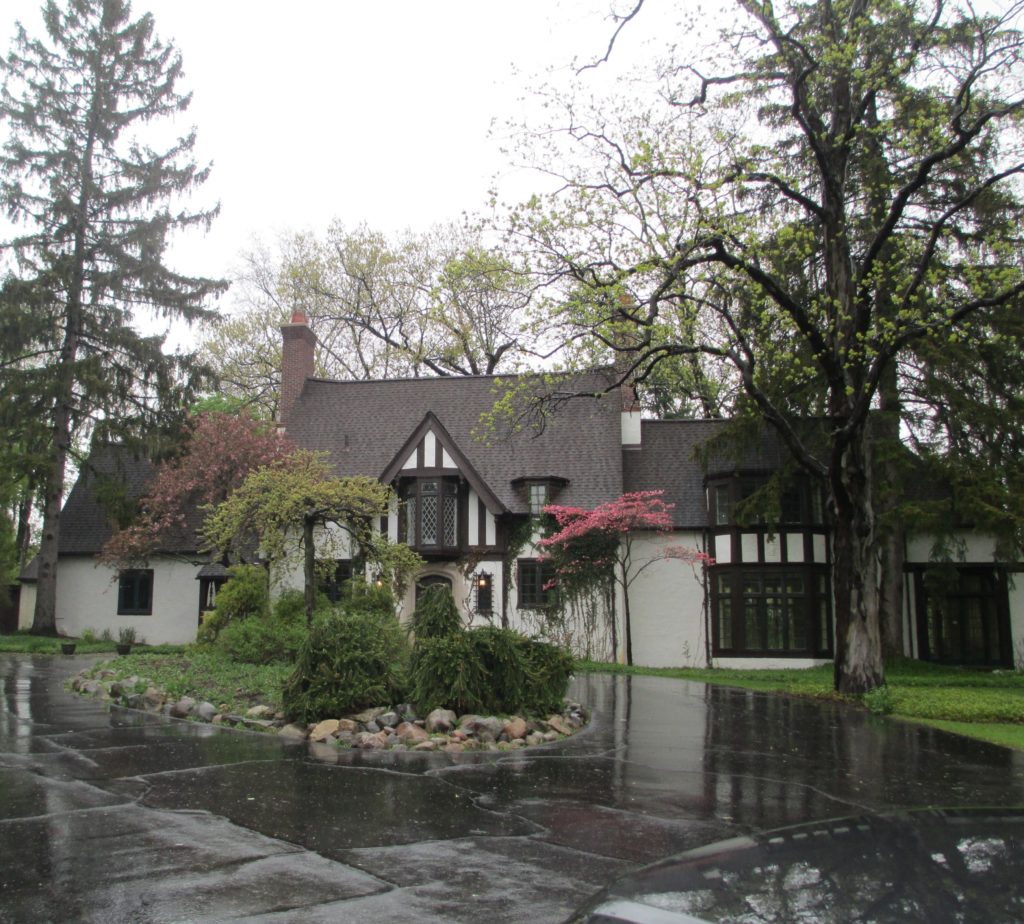
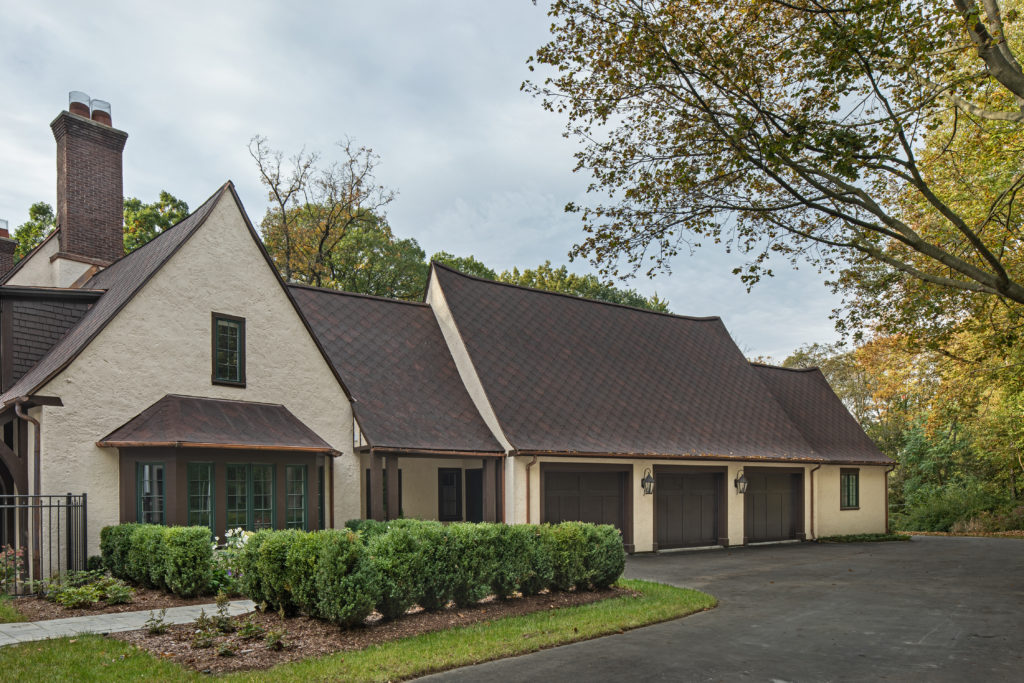
The design team added a 3-car garage and workshop, while also renovating the family room. A mud room and laundry room were added into poorly used spaces. The side porch was enclosed using heavy timbers to match the originals in this area. The owners’ suite needed renovation, especially a new bath to replace a 1980s renovation. Significant repairs were done to the exterior plaster where years of neglect had allowed the base to fail and rot out the structure.
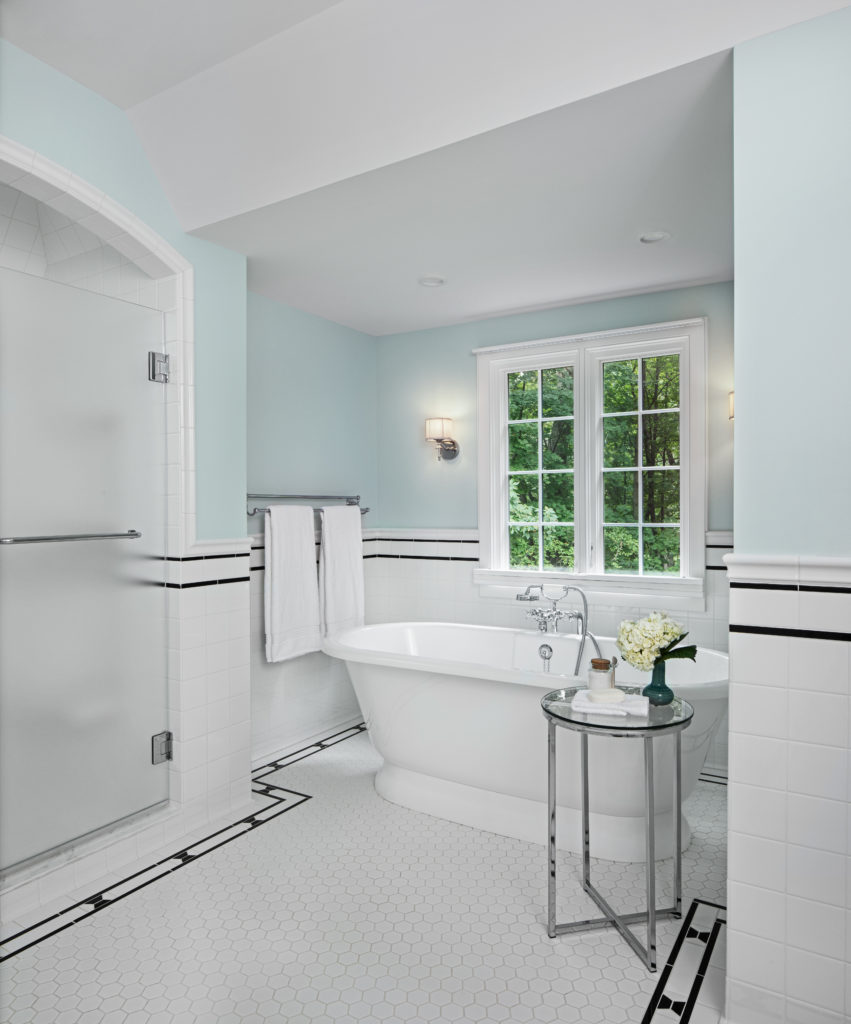
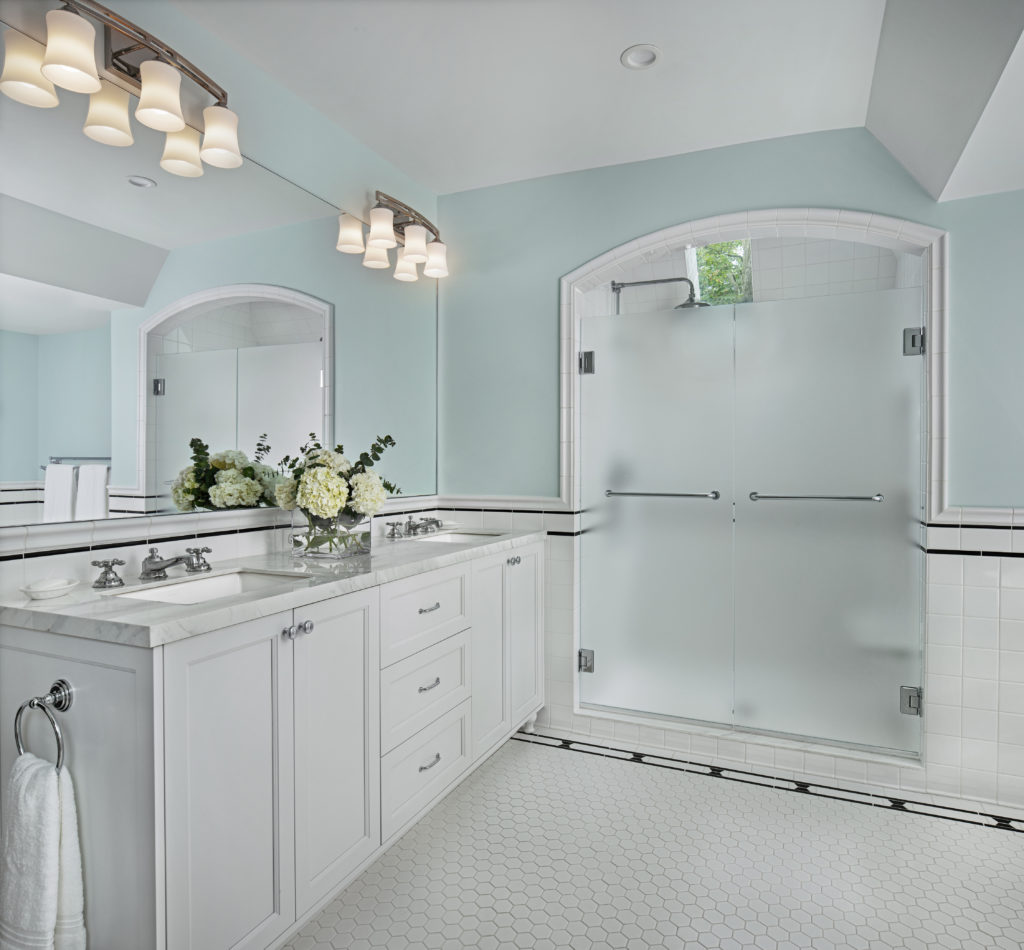
A new roof and significant flashing repairs were needed. All steel windows were temporarily removed and restored by a historical window specialist. New windows were not intended to match the steel but were very close to the originals.
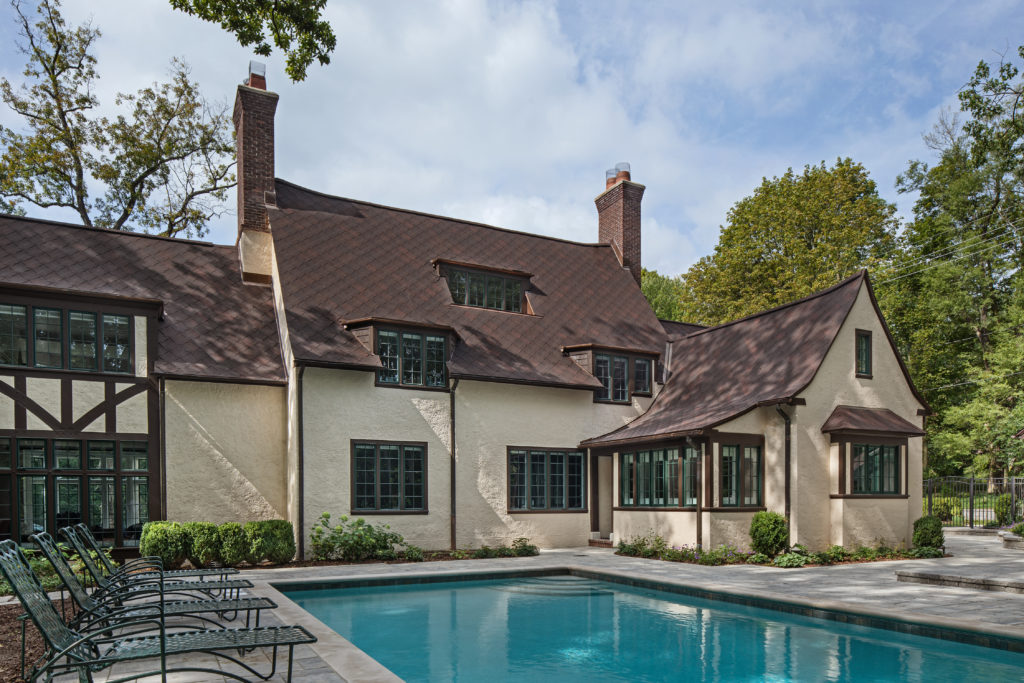
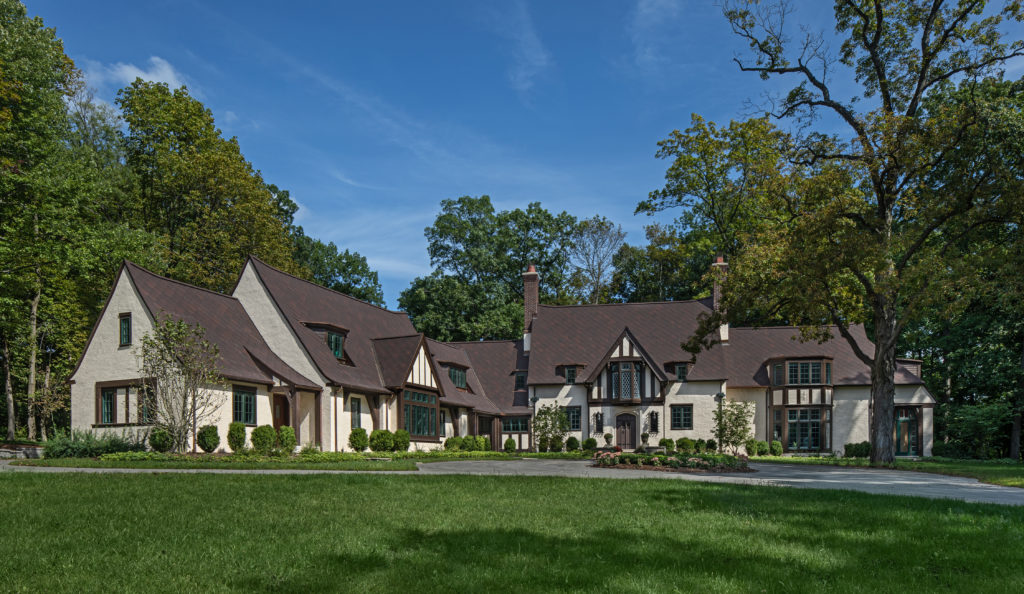
Architect/Designer | CBI Design Professionals Inc.
Builder | Mosher Dolan
Landscape Architect/Designer | Stewart, Hass & Associates
Interior Designer | Integrated Architectural Interiors
Photographer | Beth Singer Photographer Inc.


