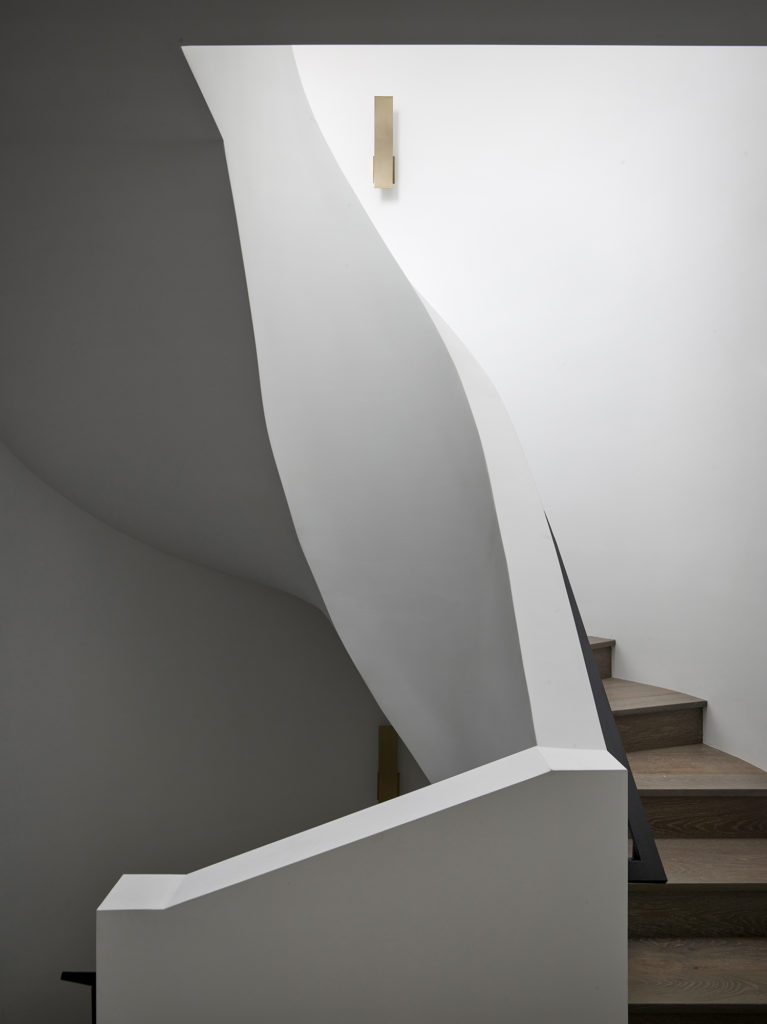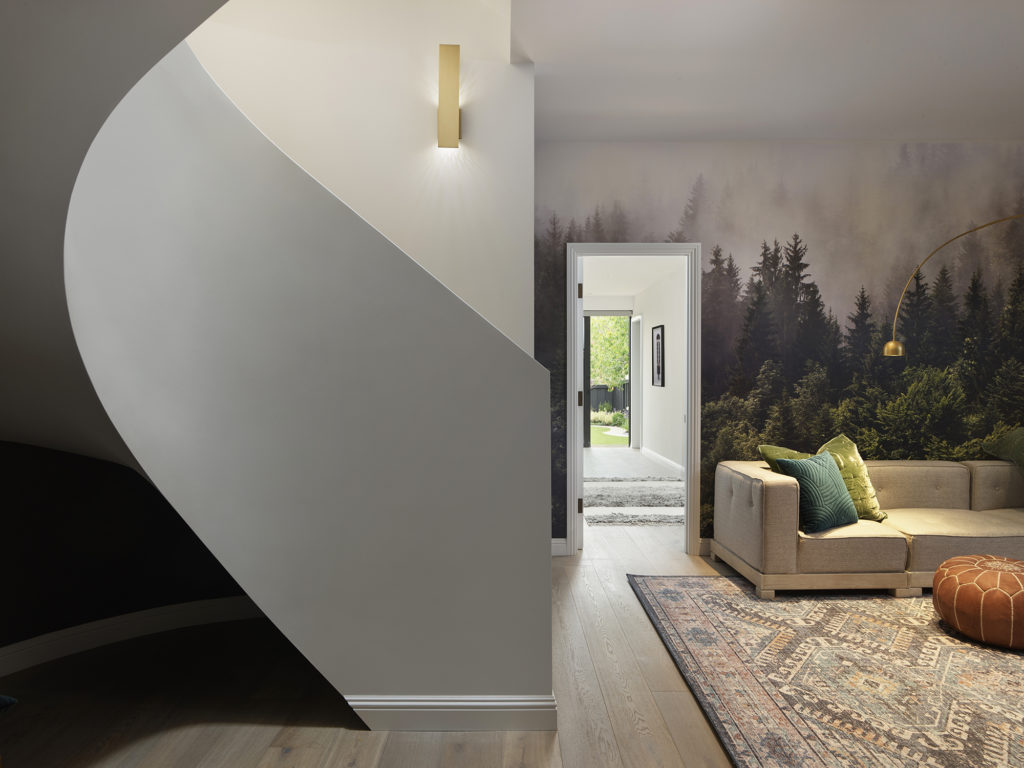The central, curved stair is the heart of the home in a recently completed residence in San Francisco’s Marina District. Drawing from the prevalence of arched doorways, curved figures are aggregated, manipulated into plan, disassembled, and extruded into section around the central, sculptural stair. The house leverages these radiused corners, not unlike a hockey rink, into perpetual motion around the shared spaces, animating movement up and through the house and wrapping family members together.


Architect/Designer | SAW // Spiegel Aihara Workshop, Inc.
Builder | FORMA Construction
Interior Designer | Whitespace Design
Marketing Firm | Wagner Creative
Photographer | Paul Dyer Photography


