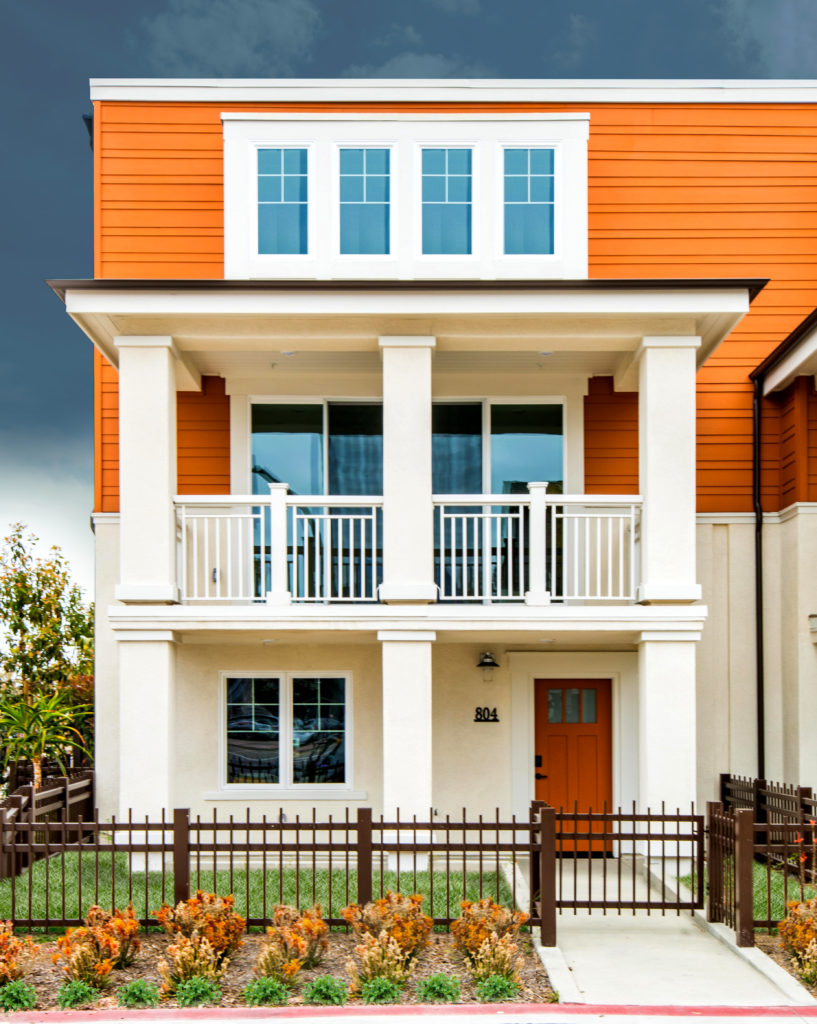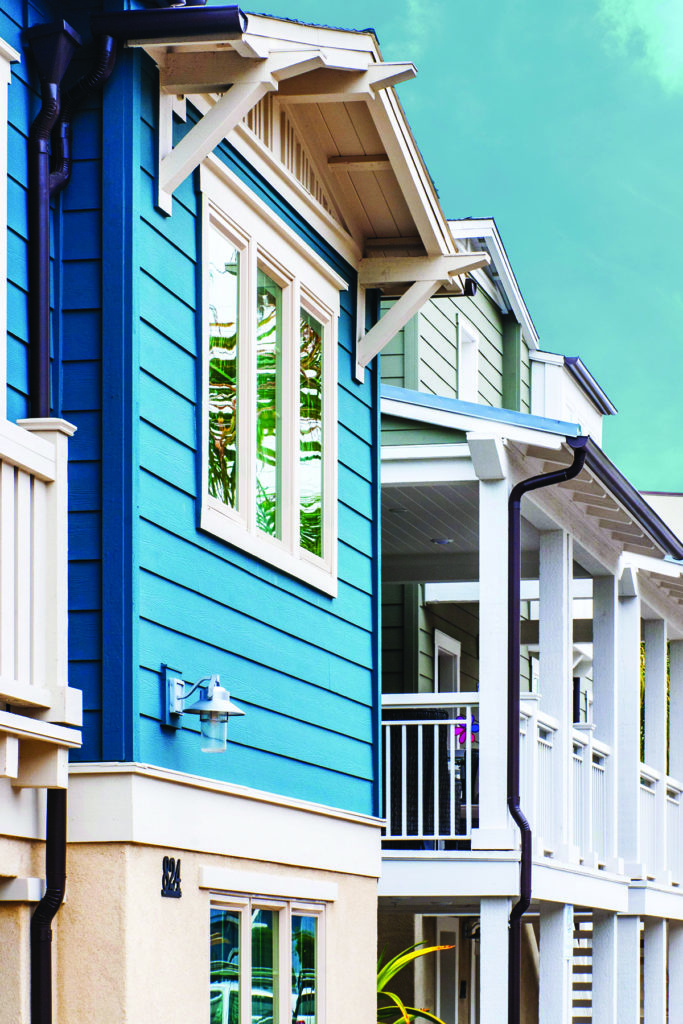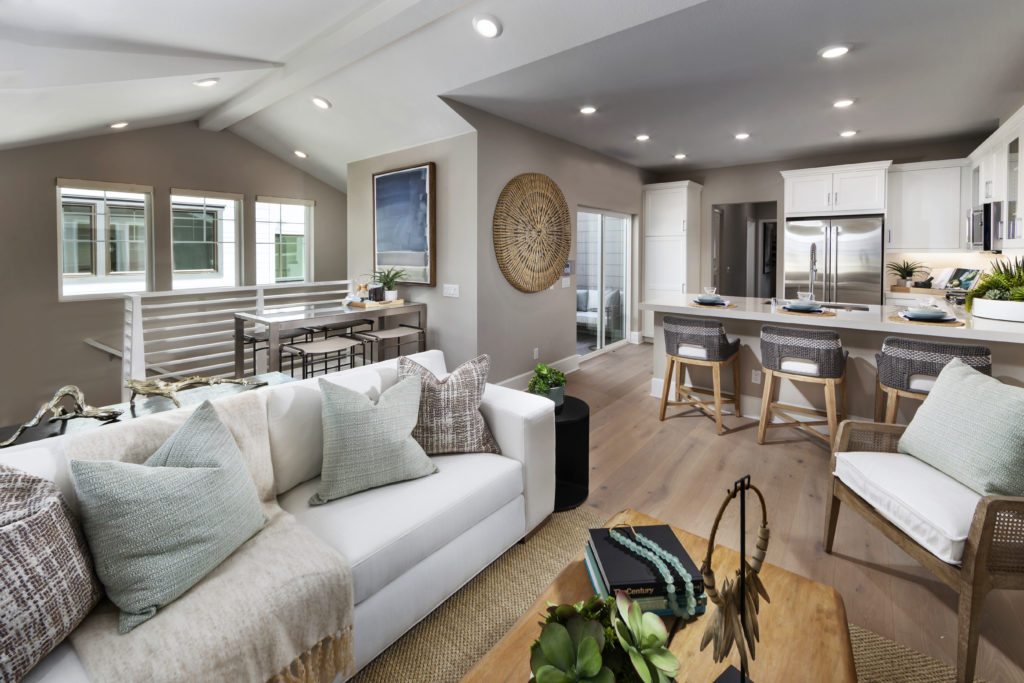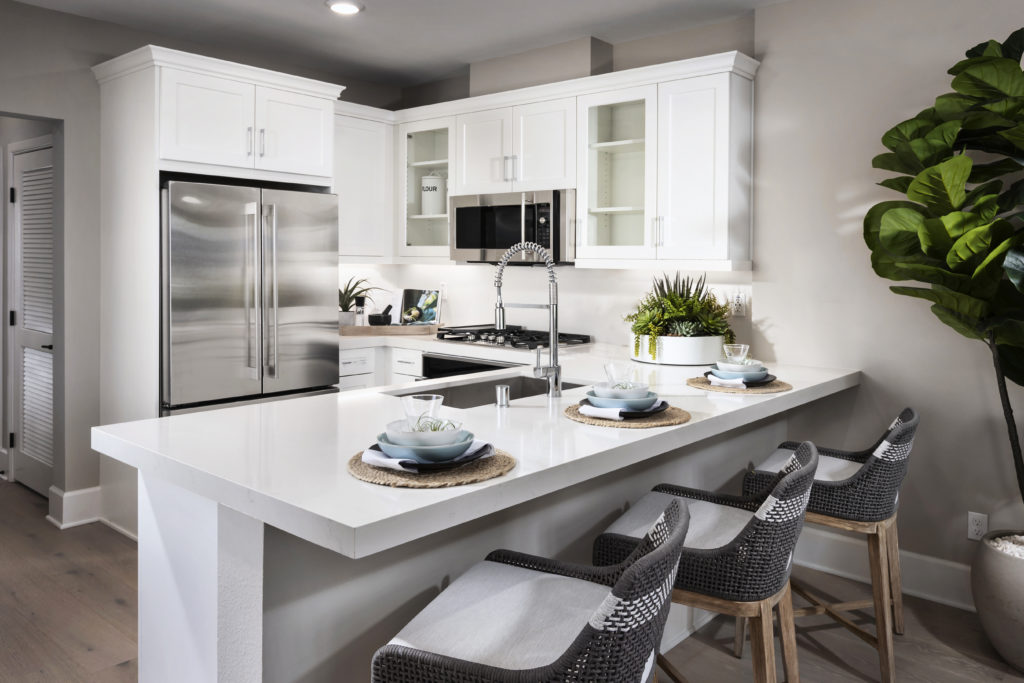Offering a collection of 59 luxury townhomes, this community is desirably situated between the Pacific Ocean and the bay. Formerly the Mission Beach Elementary School, this development respects the existing pedestrian system to maintain continuity and the lots have been intentionally organized for consistency with the size and scale of the surroundings.


Despite opposition regarding development to this site, the final design honors the legacy of the beachfront community and reflects the input of the residents. Each unit has been thoughtfully designed to break the mold of a traditional, conventional townhome and aims to live like a flat, addressing the Mission Beach lifestyle. Thirteen distinctive, interlocking floor plans ranging from 1,177 to 1,571 sf maximize the available space and create a vibrant, modern village within an eclectic, oceanfront community. The challenges of strict zoning restrictions were craftily navigated to provide a visually exciting development through a wide range of exterior materials, colors, and varied elevation massing that blends with the diverse, coastal setting.


Architect/Designer | Robert Hidey Architects
Builder | Lennar
Developer | Lennar
Landscape Architect/Designer | David Neault Associates
Photographer | Jeffrey Aron | Brad Nelson


