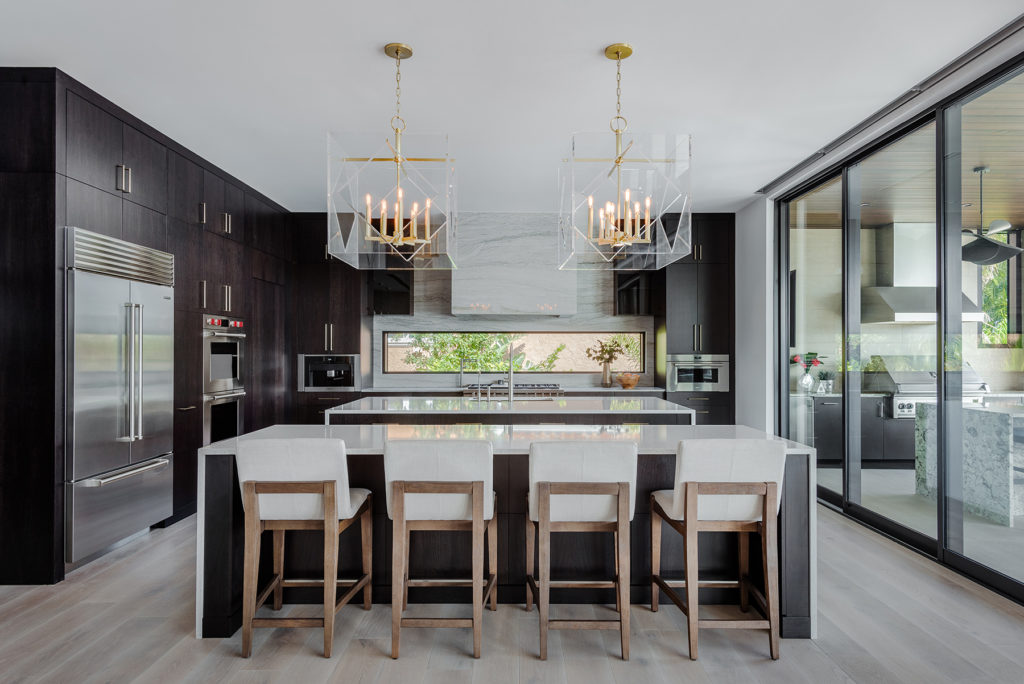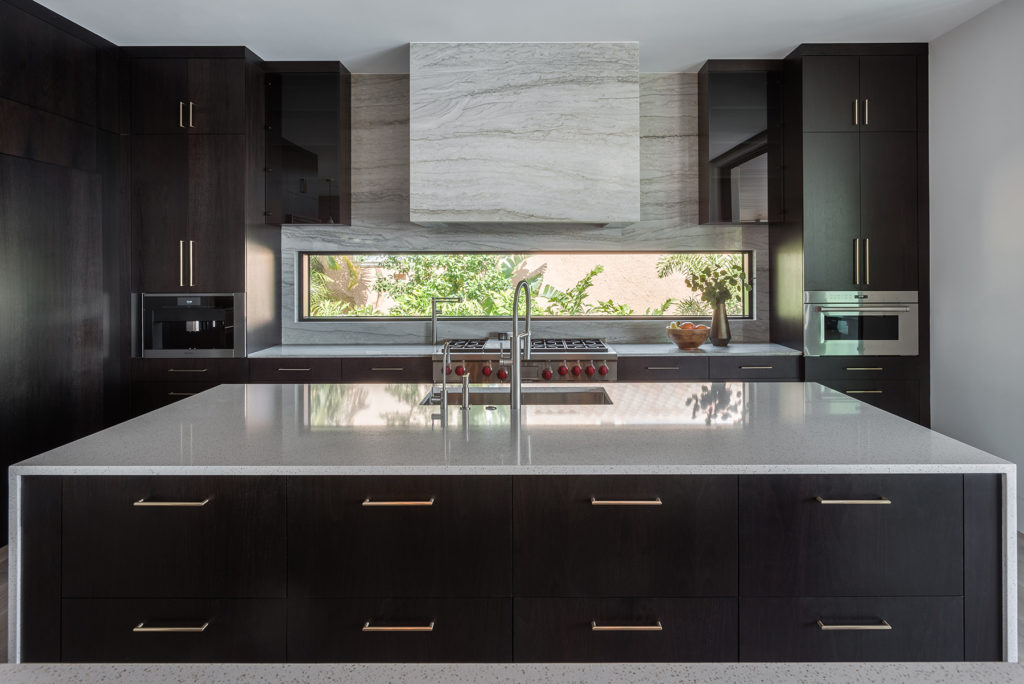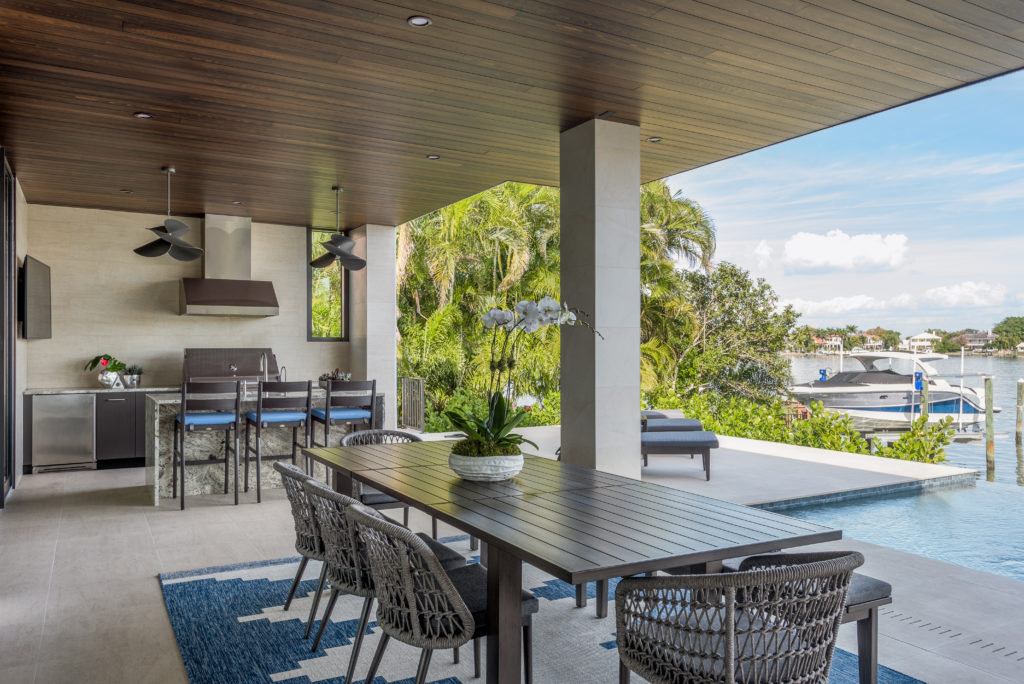The kitchen’s horizontal window, custom hood, Sea Pearl quartzite backsplash, and glamorous pendants draw one into its unique, yet timeless, design. With two thoughtfully designed islands, the kitchen offers plenty of room for storage, prep, and entertaining. The primary island has storage on both sides and the secondary island has seating on both sides


The walnut cabinetry with bark stain features an oversized walk-in pantry with smoked glass accents. For the cook, the kitchen features a Wolf/SubZero appliance package. The walnut and smoked glass continue to the adjacent wall that offers a bar with two wine columns. The side wall of the bar area is a feature wall covered floor to ceiling in White Pearl Leather quartzite; the backsplash is antique mirror. The kitchen connects to the lanai, summer kitchen, outdoor dining, and pool area via oversized sliding glass doors. When open, the kitchen/entertaining space doubles in size.


Architect/Designer | Phil Kean Design Group
Builder | Campagna Homes
Interior Merchandiser | Michelle Miller Design
Landscape Architect/Designer | Mills Design Group
Interior Designer | Phil Kean Design Group
Photographer | Bos Images


