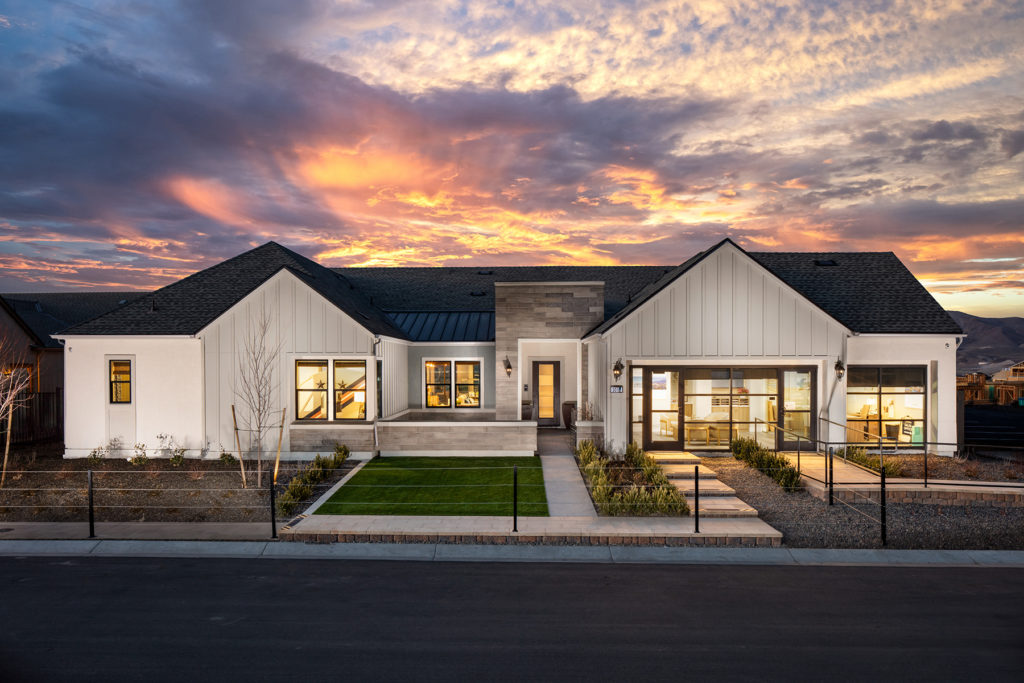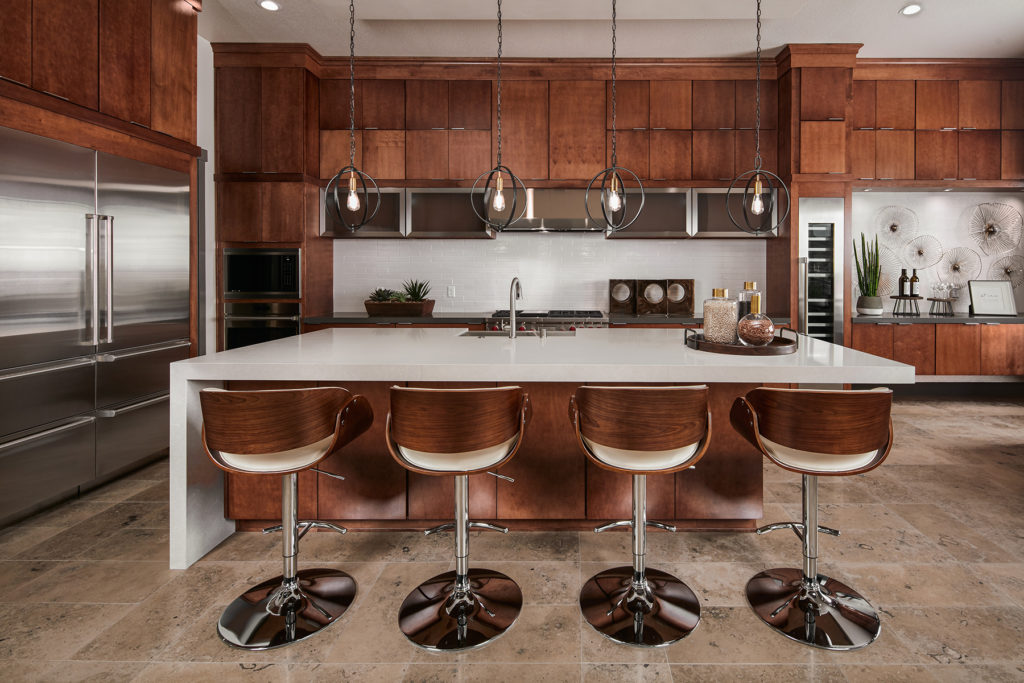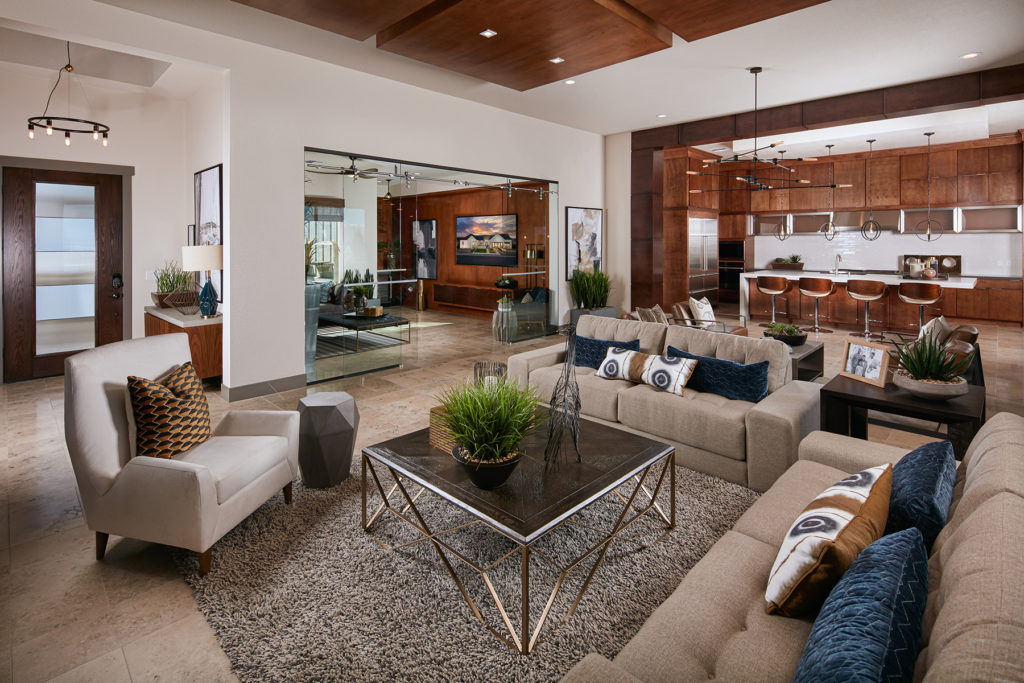Nestled on the hillside with amazing mountain scenery, this neighborhood has the largest single-story floor plans in the master-planned community. Influenced by three elevation design styles—modern farmhouse, cottage, and ranch—each home offers various features and a distinct mixture of materials and colors that reflect the northern Nevada community and surrounding landscape with respect to the city of Reno’s guidelines.


A harmonious blend of materials, such as woodstone veneer accents, board-and-batten, and vertical and horizontal cement board siding, enhance the articulations and reflect the character of the surrounding backdrop. This plan features an inviting front courtyard and foyer, elevated ceilings, expansive great room, well-equipped kitchen, bright casual dining area, covered loggias, spacious bedrooms, walk-in closets, versatile office space, as well as numerous personalization options, such as multi-generational living space to meet families’ needs.


Architect/Designer | KTGY
Builder | Toll Brothers
Developer | Toll Brothers
Landscape Architect/Designer | Greey|Pickett
Interior Designer | Savannah Design Group
Photographer | Davies Imaging Group


