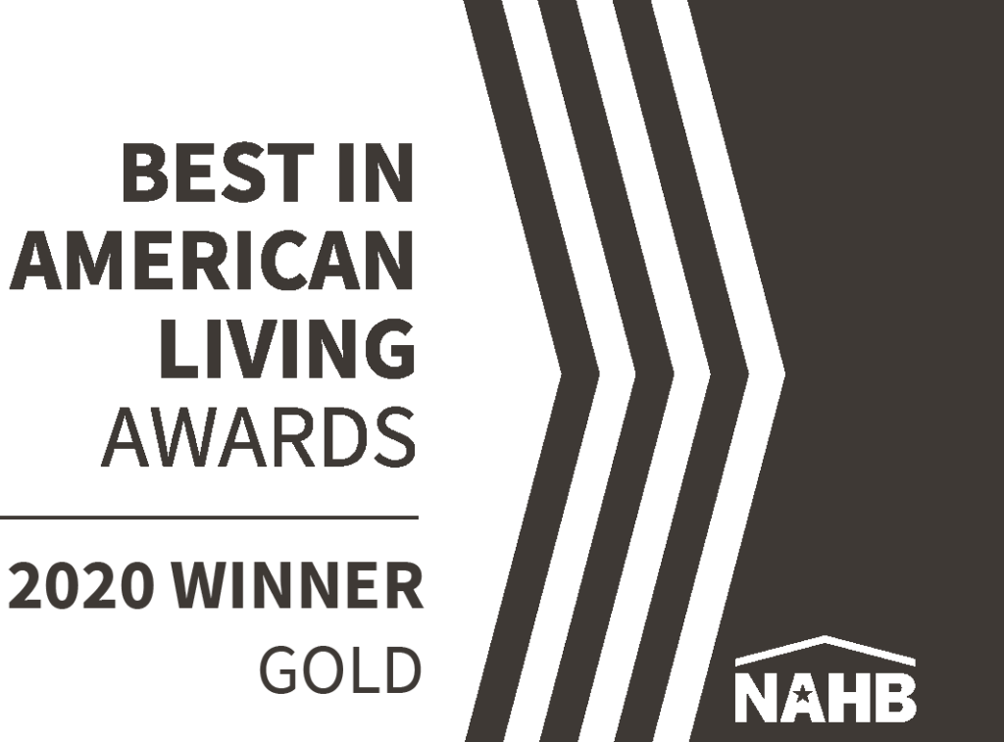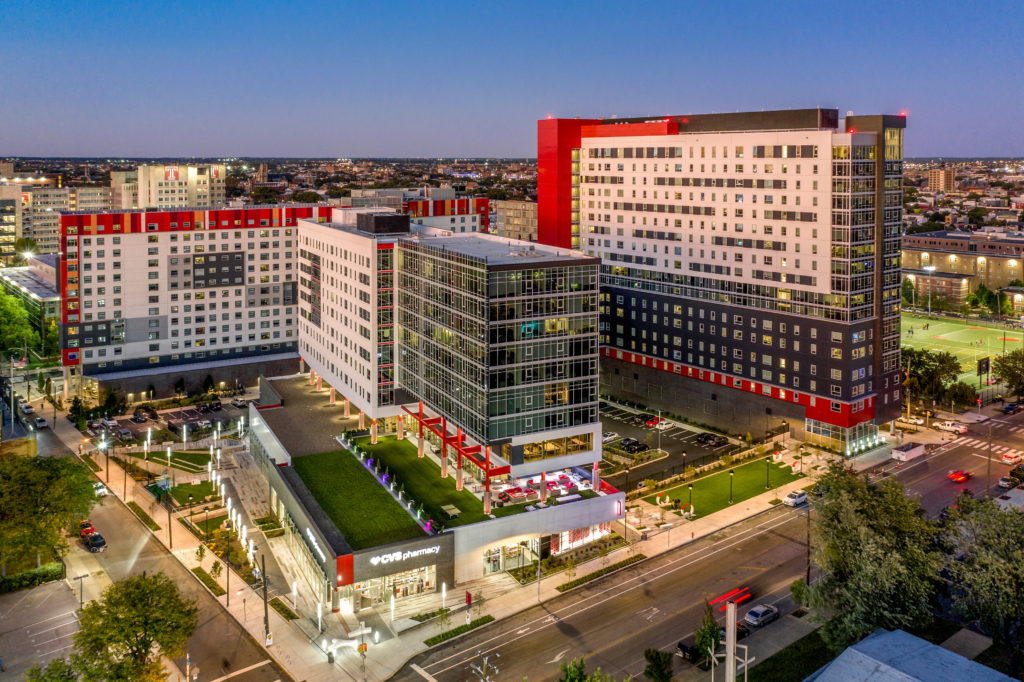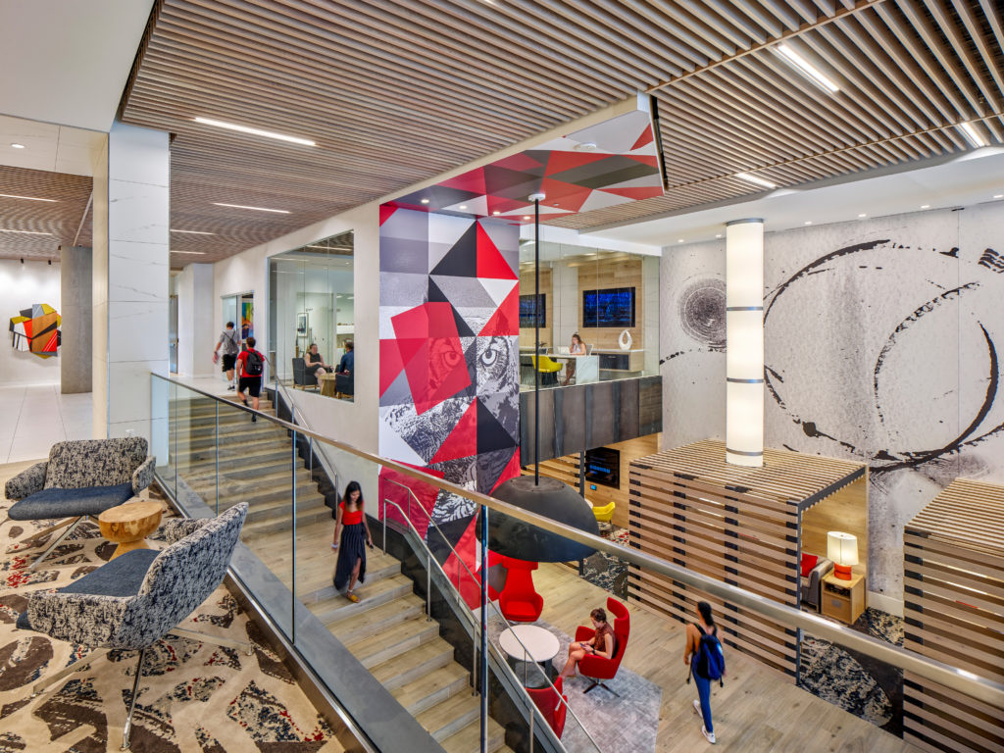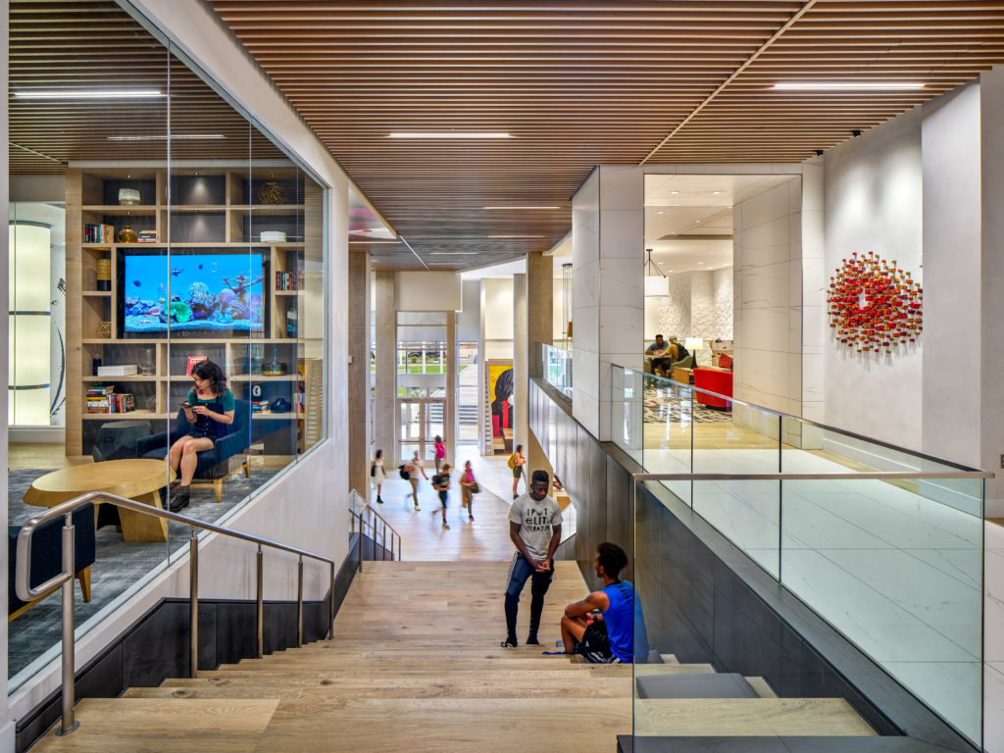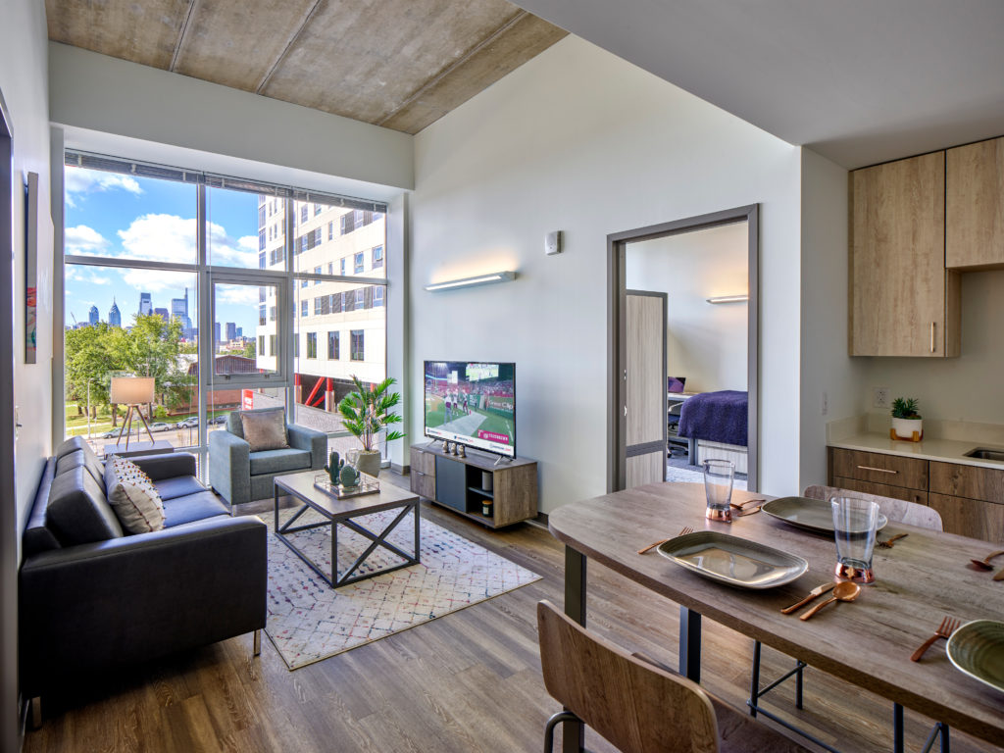Opened in August 2019, Vantage is a 471,000-sf mixed-use housing property for 984 students on an urban site in North Philadelphia. Directly adjacent to Temple University, the 19-story building offers 28,570 sf of amenity space that includes a 5,000-sf study center, expansive indoor/outdoor fitness center, 18th floor Sky Lounge with 270-degree views and sound-insulated music room.
The client set out to create a development that harmonized with its existing phase one project, The View at Montgomery, and provided social gathering spaces that created organic opportunities for residents to interact. From its outdoor lawn to a seating terrace connecting 32,331 sf of retail with anchor CVS Pharmacy, Chase Bank, Five Guys, and Panera Bread, this new development has revitalized two of Temple University’s busiest off-campus thoroughfares into a vibrant hub of activity. The project boasts rents well above market average and offers amenities unlike any other property in the sub-market.
Architect/Designer | Niles Bolton Associates
Builder | INTECH Construction
Developer | The Goldenberg Group
Landscape Architect/Designer | Niles Bolton Associates
Interior Designer | RD Jones + Associates
Photographer | Halkin Mason Photography
