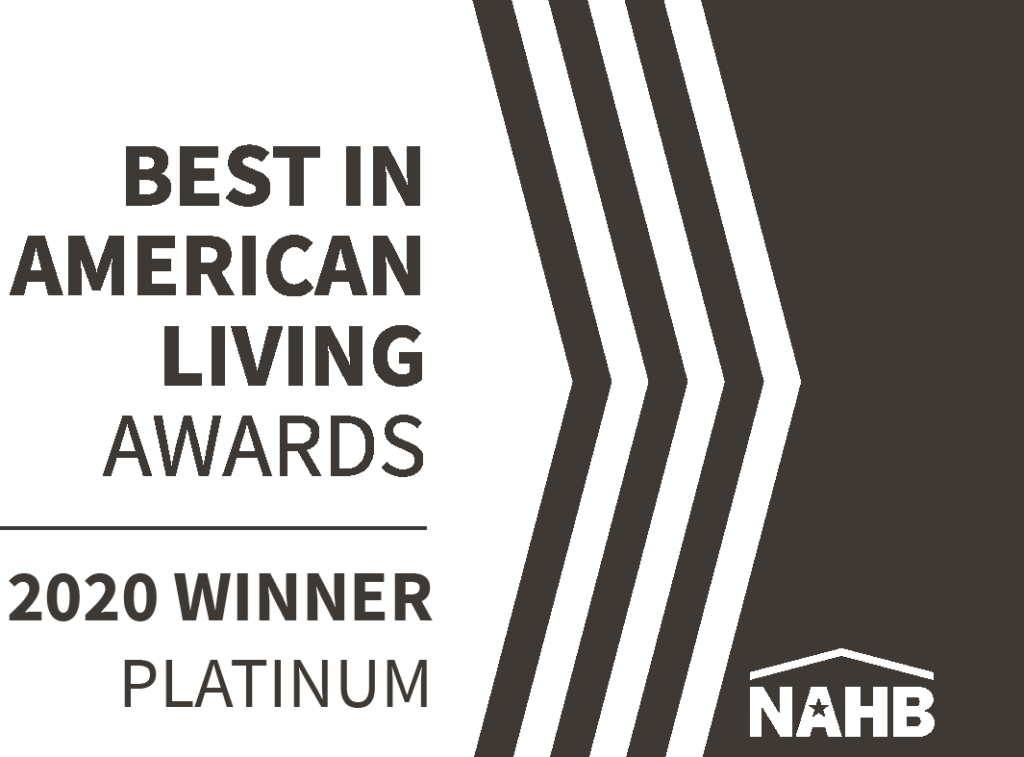This eight-unit luxury townhome development was built around existing power and telecommunication utility lines that could not be moved, proving to be the largest planning hurdle. The classic, traditional architectural style was modernized with high contrast; the eight units all have dark shutters and trim with a light limewashed brick.
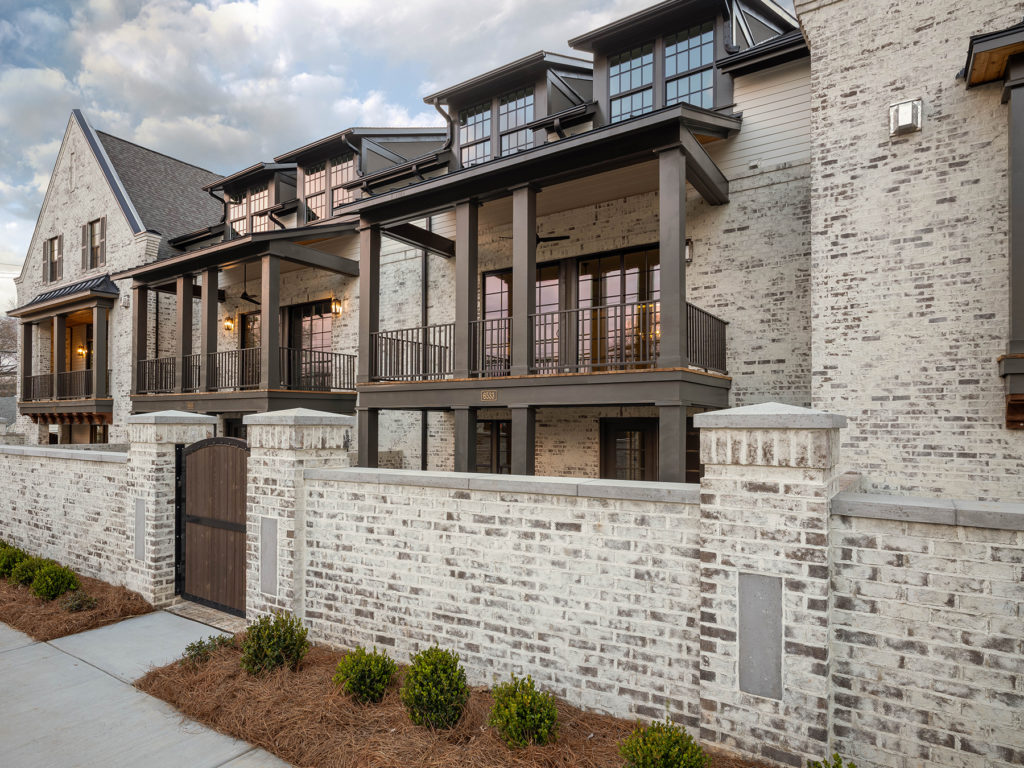
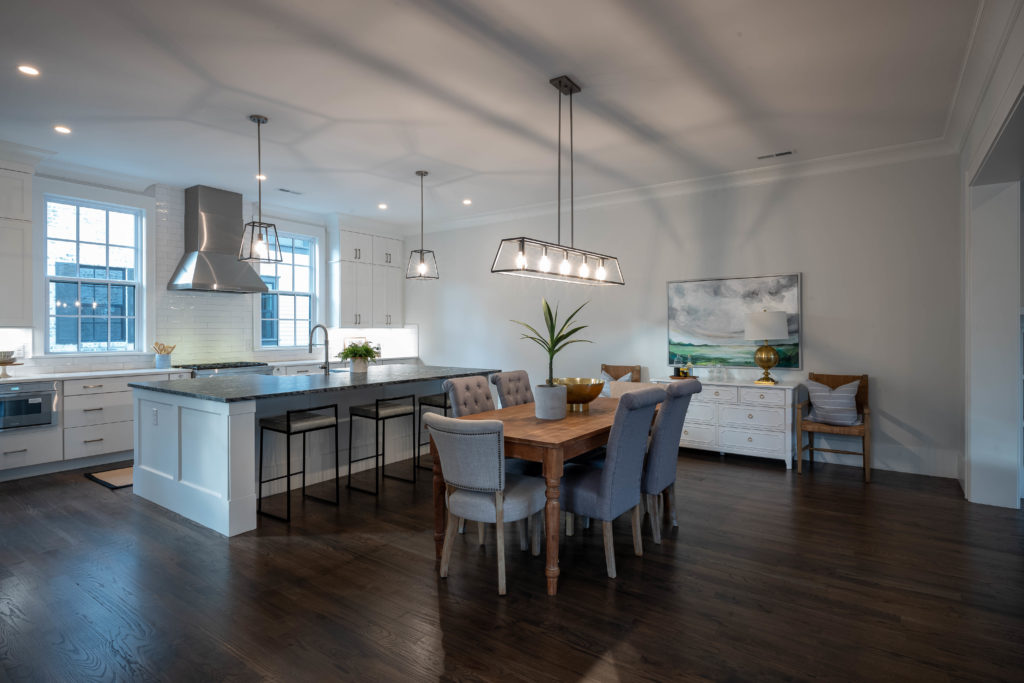
s
Generous outdoor space was provided through first-floor patios and second-floor porches. Additionally, patio walls were provided along the four street-side units to provide privacy from car traffic, while the four back units were left open to allow for views of the tree save area. A central alley between two buildings serves as a driveway for all units. All three floors are connected by private elevators and stairs to appeal to an aging demographic. The second floor offers a long and continuous open space that connects the outdoors to the living/dining/kitchen area, while the first and third floors provide two-car garages, living quarters, and flex space. The third-floor primary suite is connected to the rest of the home with a grand staircase and private elevator. The suite’s bath has a large walk-in shower and free-standing tub.
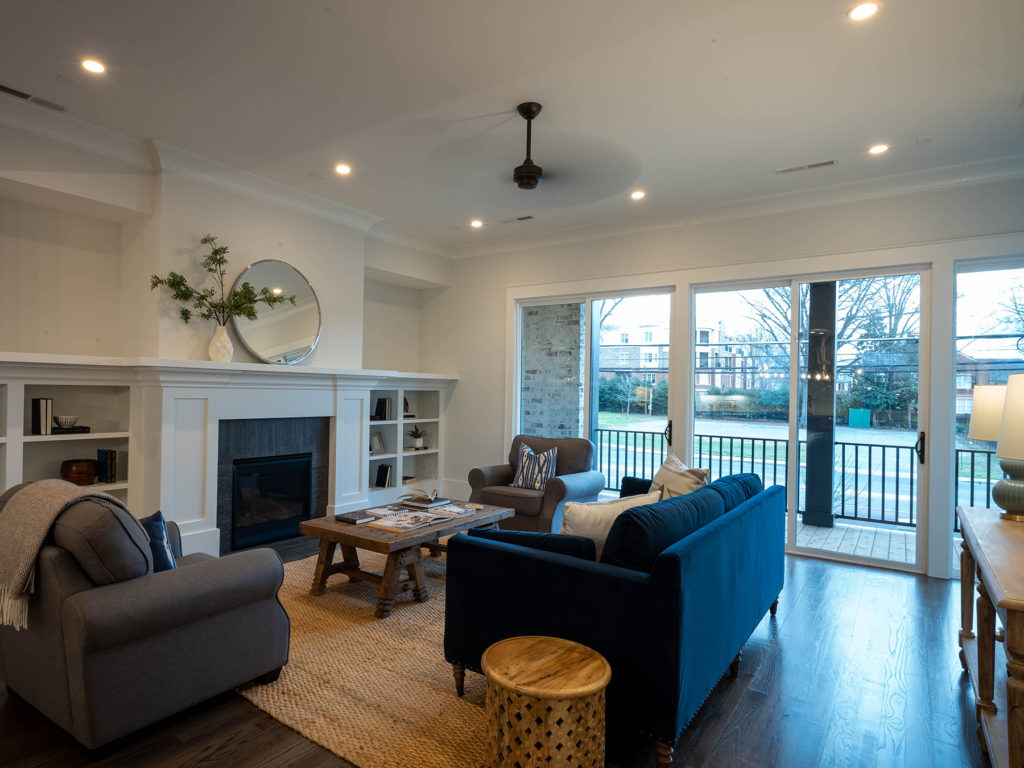
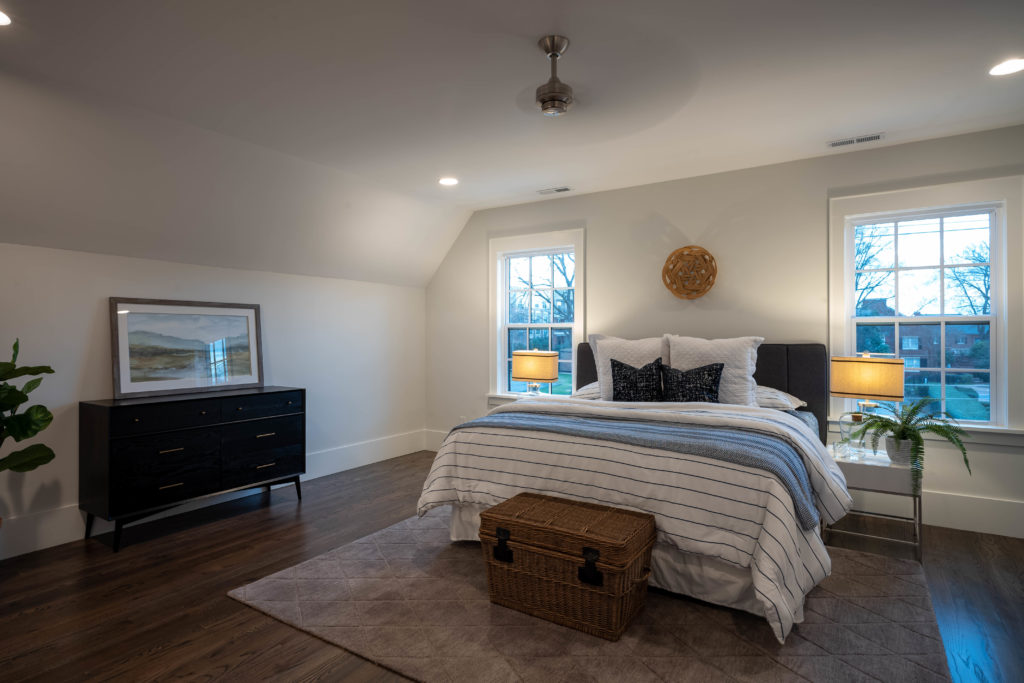
s
Architect/Designer | 505 Design
Builder | Saussy Burbank
Developer | Saussy Burbank
Interior Merchandiser | Bella Abode Design
Interior Designer | Saussy Burbank
Photographer | Zan Maddox Photography
