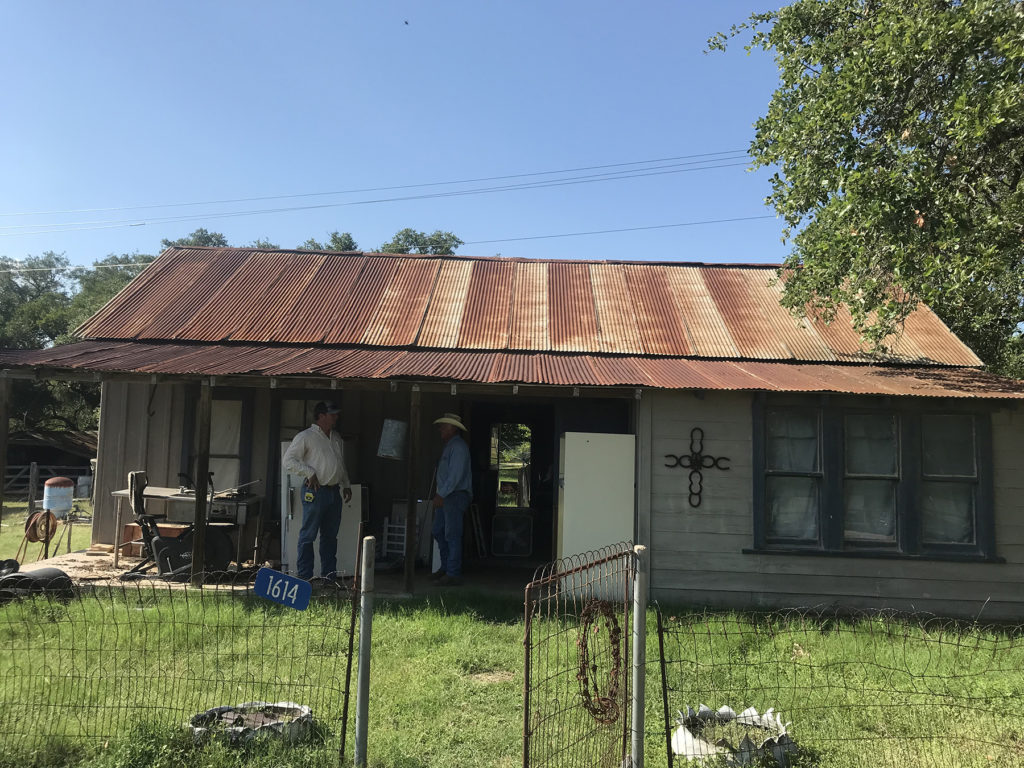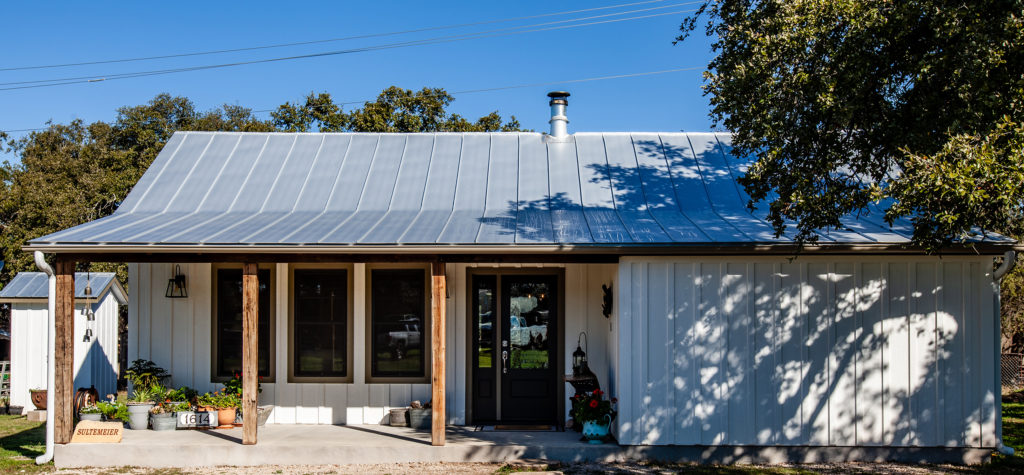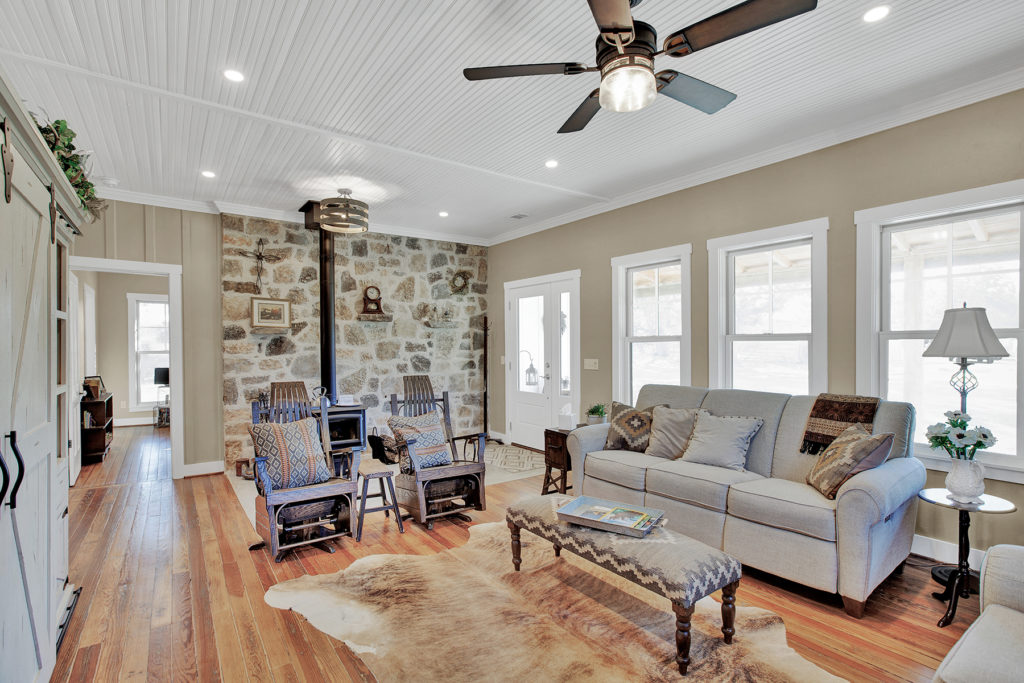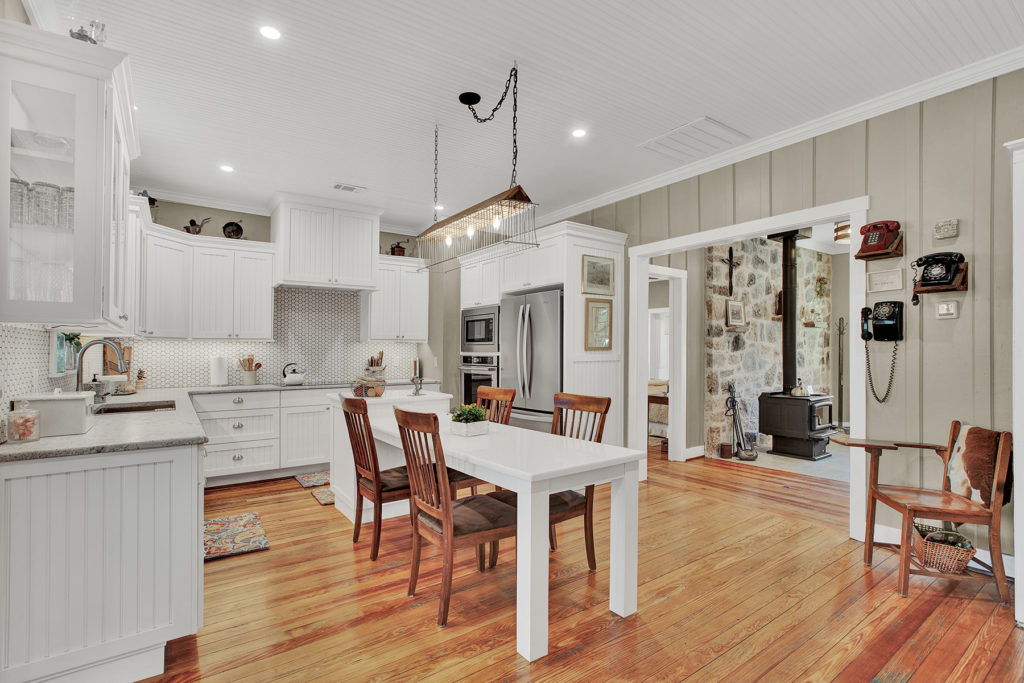What used to serve as a family hunting cabin now stands as a beautiful home for generations to occupy and make memories in. To remain true to the original 1905 structure, the time frame, and the project budget, the design team salvaged the existing flooring, shiplap, and ceiling to create the desired historic feel.
The challenge of this project was the structure itself. The single-framed home needed reinforcing and major reconfiguring to make it flow in a reasonable way. The west wall was removed to open the living room to accommodate gathering with family and friends. The desire to have a wood-burning stove in the living room was achieved by pouring a concrete slab in the entry and building a wall with rocks found on the property to act as a backdrop. The country kitchen was enlarged with the thoughts of extended family gathering around the farm table. The screened-in porch, complete with a swing, provides an area for the owners’ grandkids to spend time with each other. Tin from the exterior of the existing structure was salvaged and repurposed.
Architect/Designer | Laughlin Homes & Restoration
Builder | Laughlin Homes & Restoration
Photographer | Wingman Imagery






