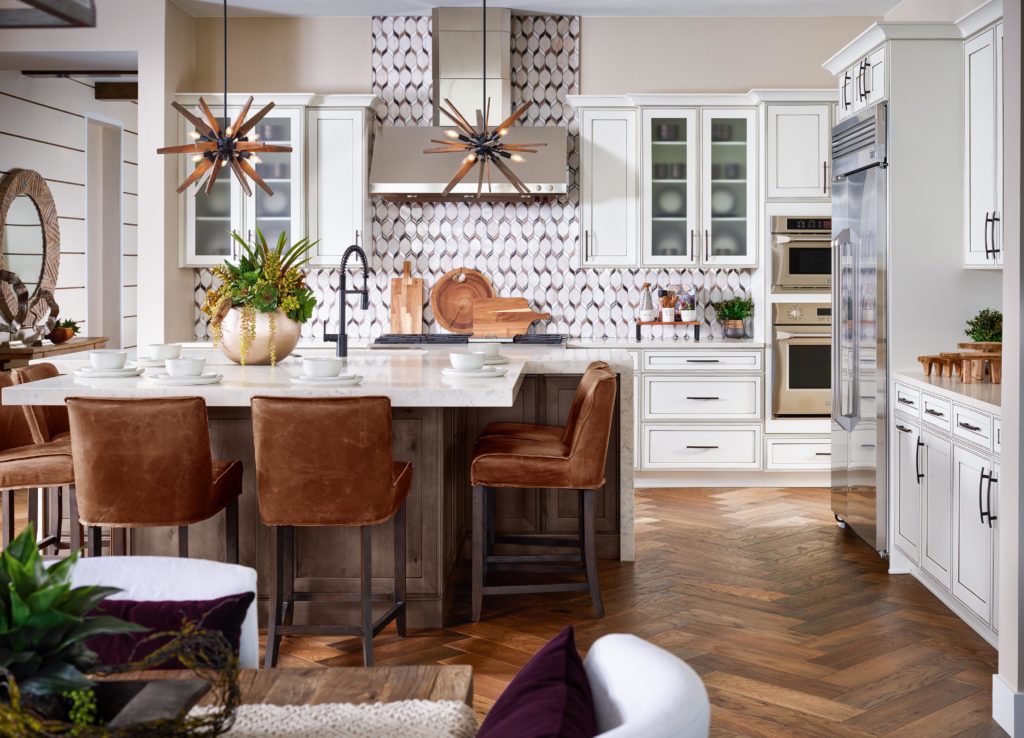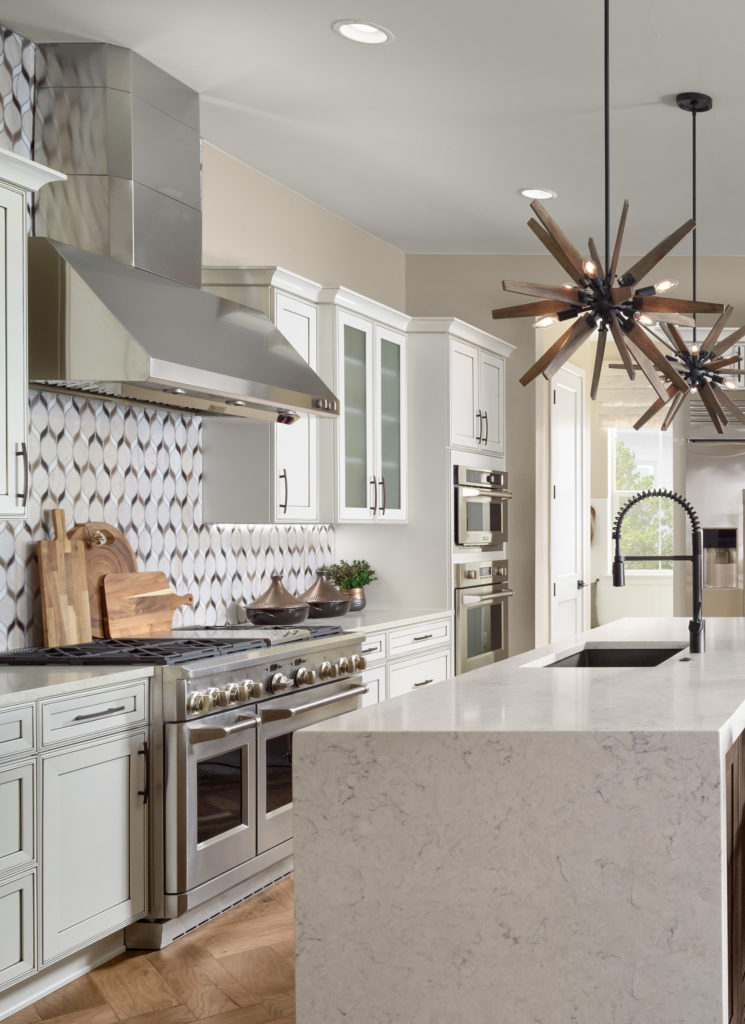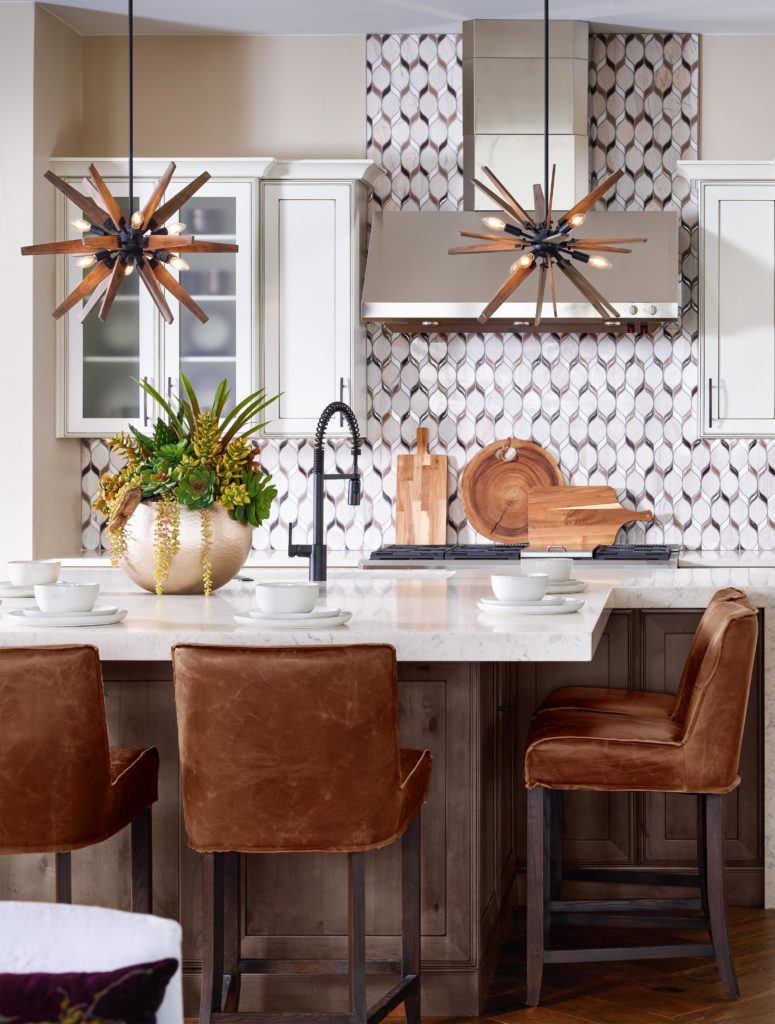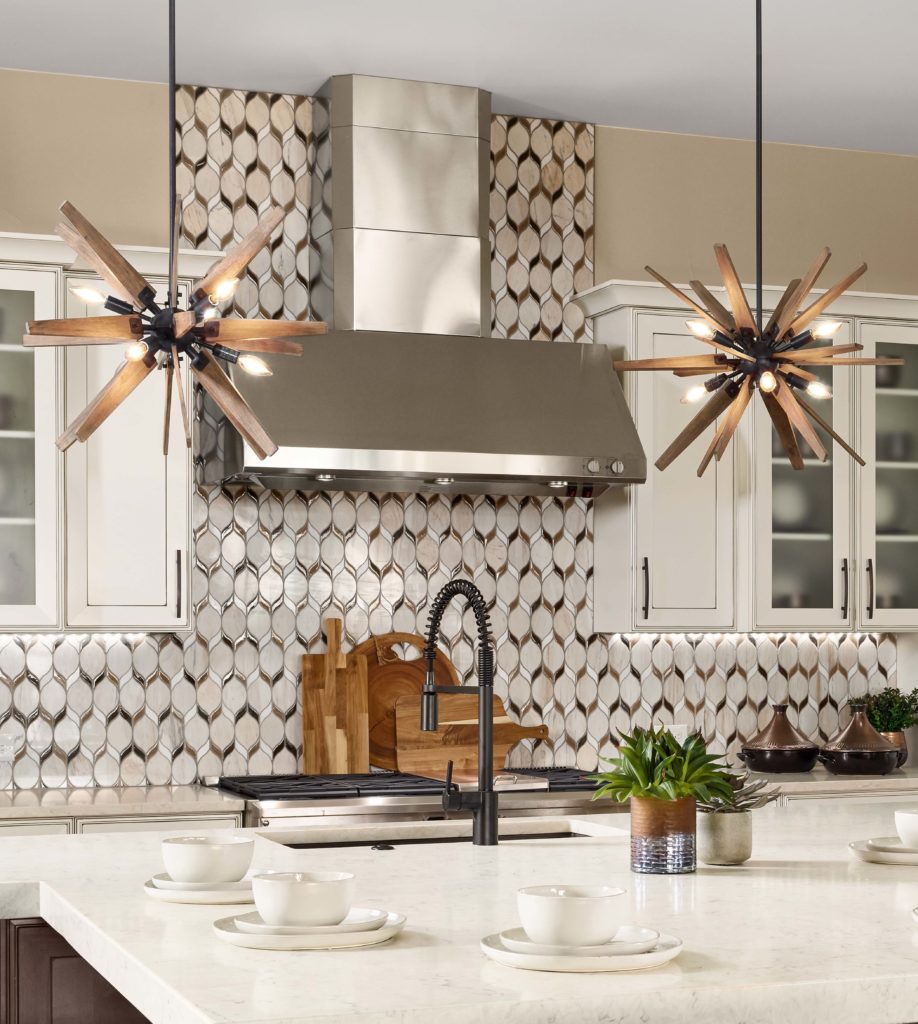This model home was designed to honor the beauty of the natural landscape that surrounds it, and the well-appointed kitchen is one of the main features of this open concept home.
The unique, T-shaped island is the focal point of the kitchen. The quartz countertop with waterfall sides houses a single-basin sink with bronze pulldown faucet. The expansive island can be used as a buffet while entertaining and provides additional storage behind the stools, seating six comfortably. The stainless steel professional range hood is surrounded by a metal patterned backsplash. Two-tone cabinetry was used, adding a refreshing touch to the overall look. Herringbone hardwood floors ground the space, adding just the right amount of rustic feel.
Architect/Designer | Bassenian | Lagoni Architect
Builder | Shea Homes
Developer | Shea Homes
Interior Merchandiser | Kimberly Timmons Interiors (KTI)
Landscape Architect/Designer | Sage Design Group
Interior Designer | Kimberly Timmons Interiors (KTI)
Photographer | Eric Lucero Photography






