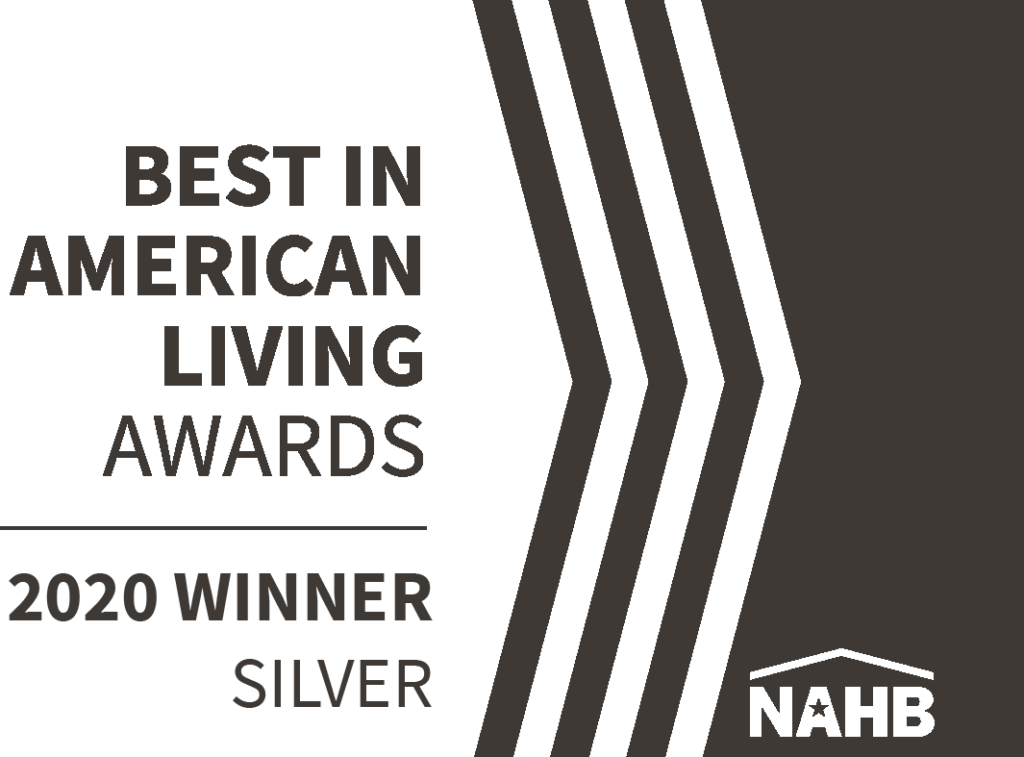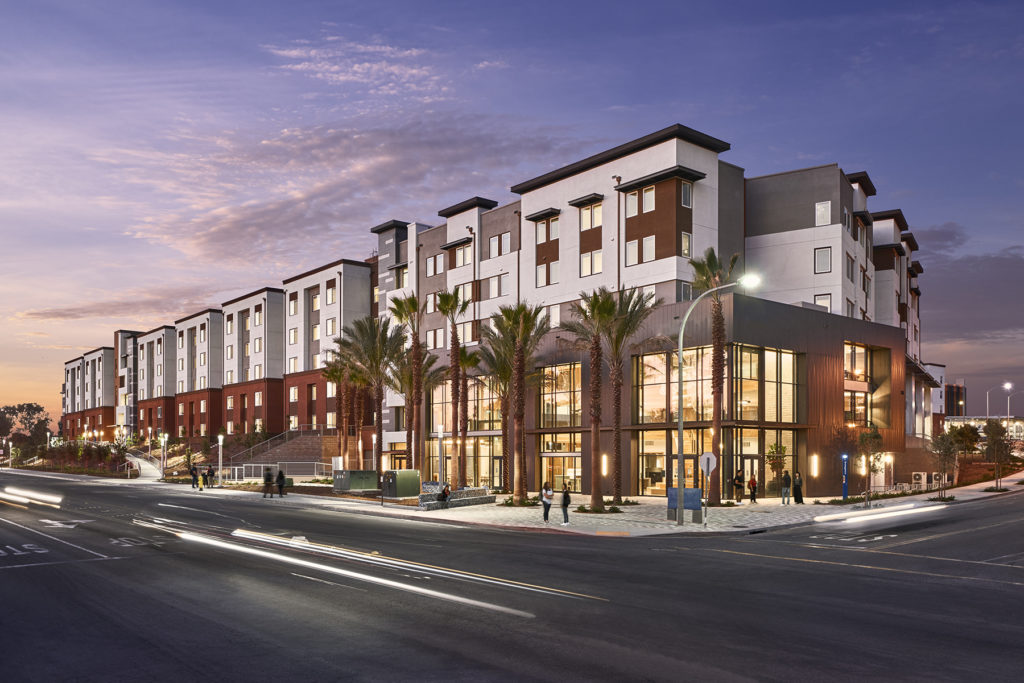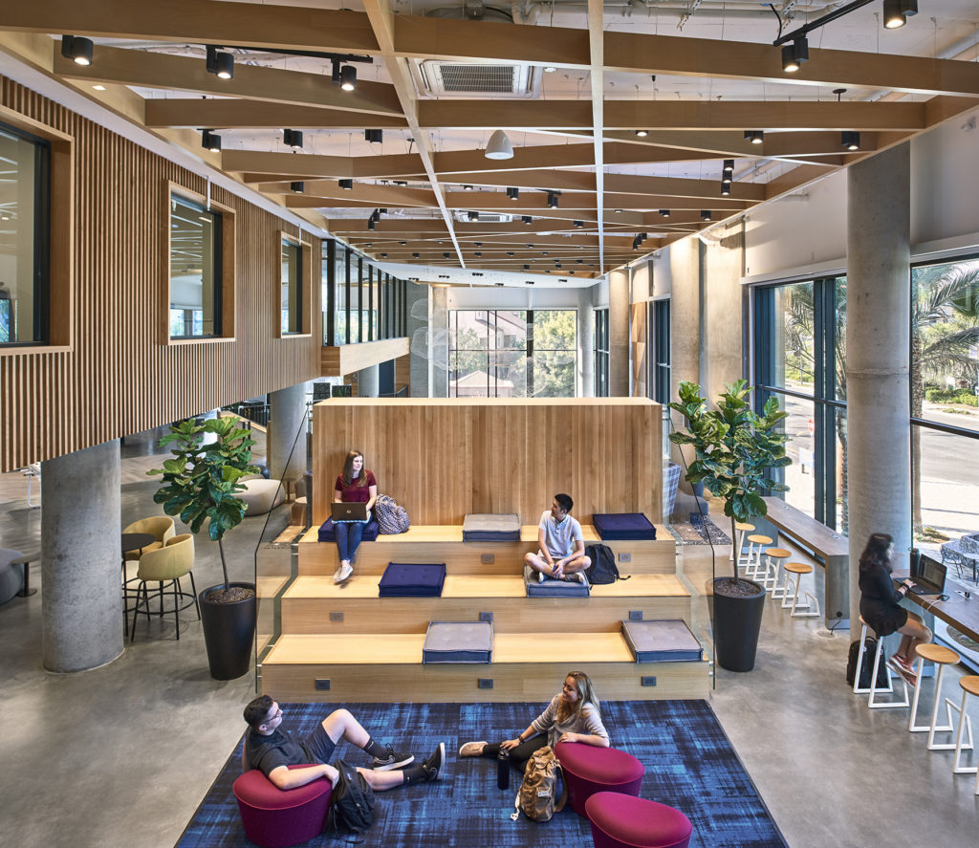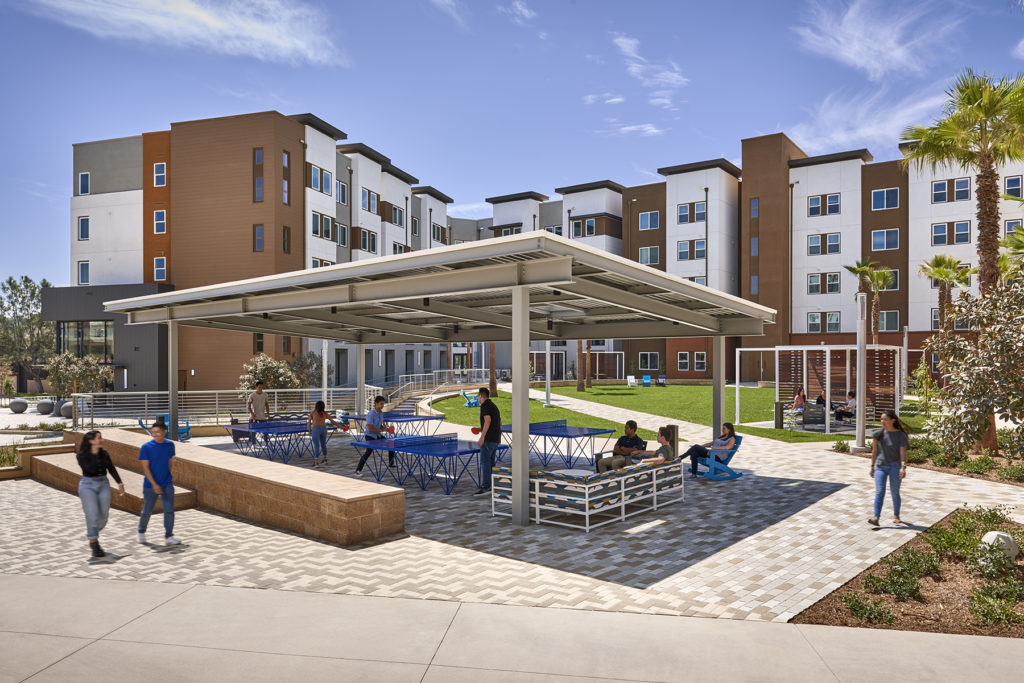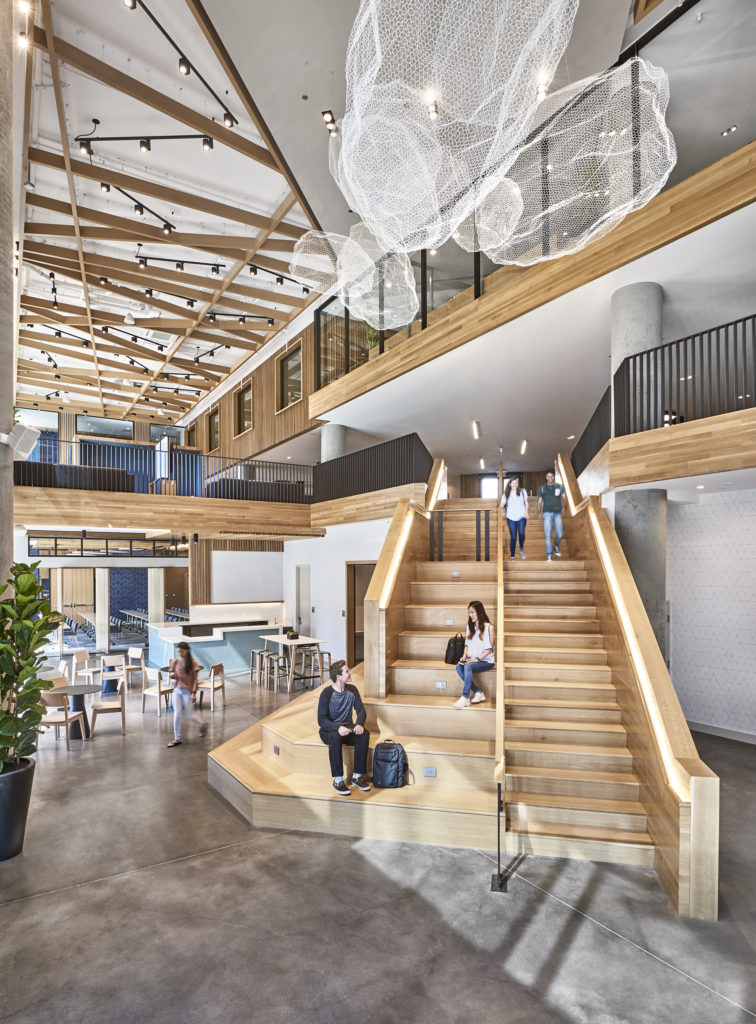This new student housing community is the first net-zero rated development of its kind. The contemporary style aesthetically serves as the bridge between existing residential neighborhoods on the East Campus and the institutional architecture of the campus core. Both the color and materials were chosen to blend with the East Campus design framework. This is a true live/learn development with a classroom space included on the lower level of the community center.
Courtyards connected by breezeways orient residents through the site. Two residential buildings surround a central parking structure and bike storage facility known as The Hub. The design required special consideration as the site has a 20-ft vertical grade change. To accommodate the topography, the buildings step up and landscaped terraces were created.
Architect/Designer | KTGY Architecture + Planning
Developer | American Campus Communities
Interior Designer | CRA Design
Photographer | Creative Noodle
