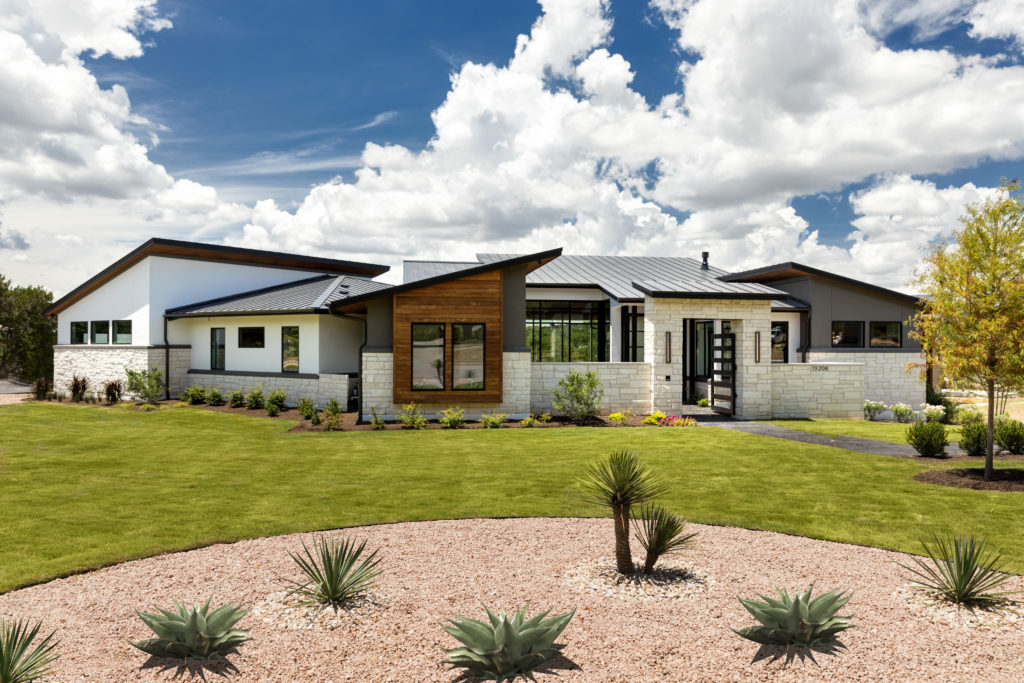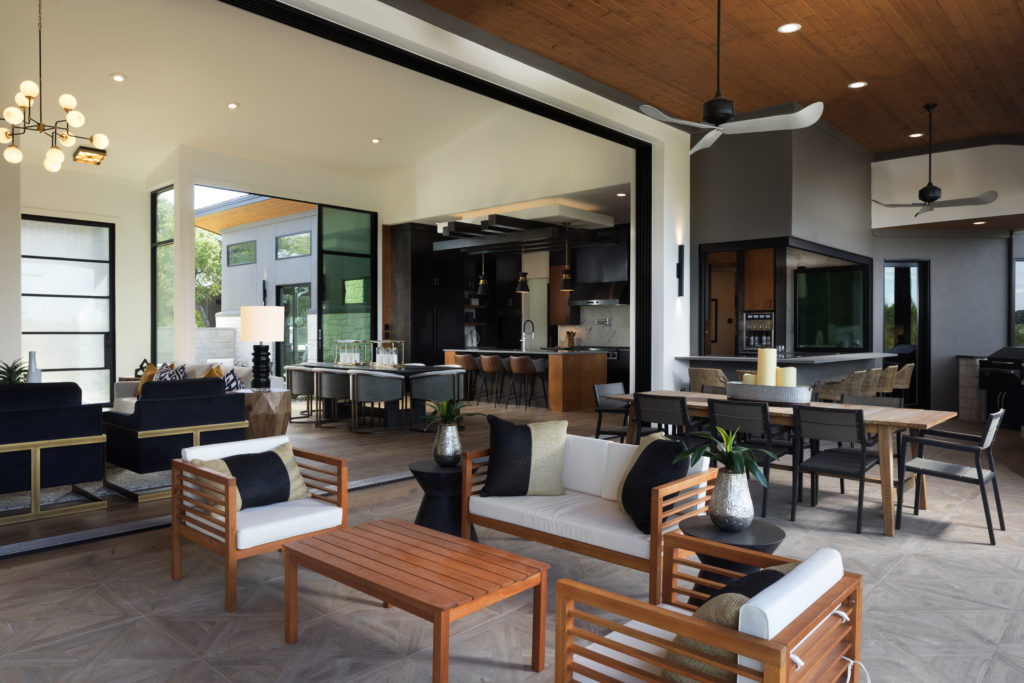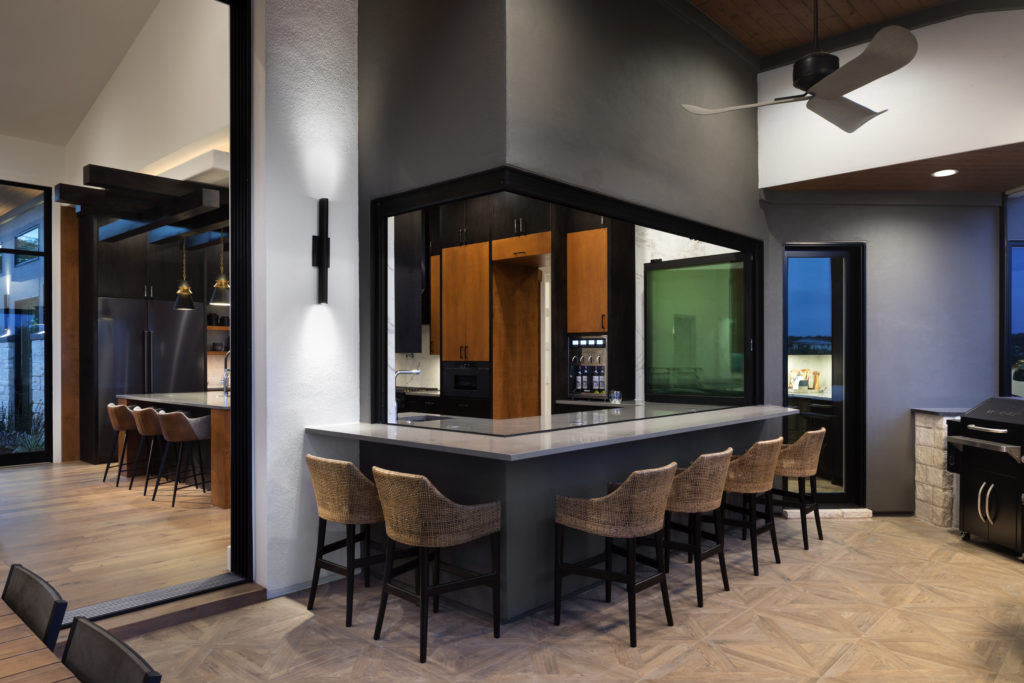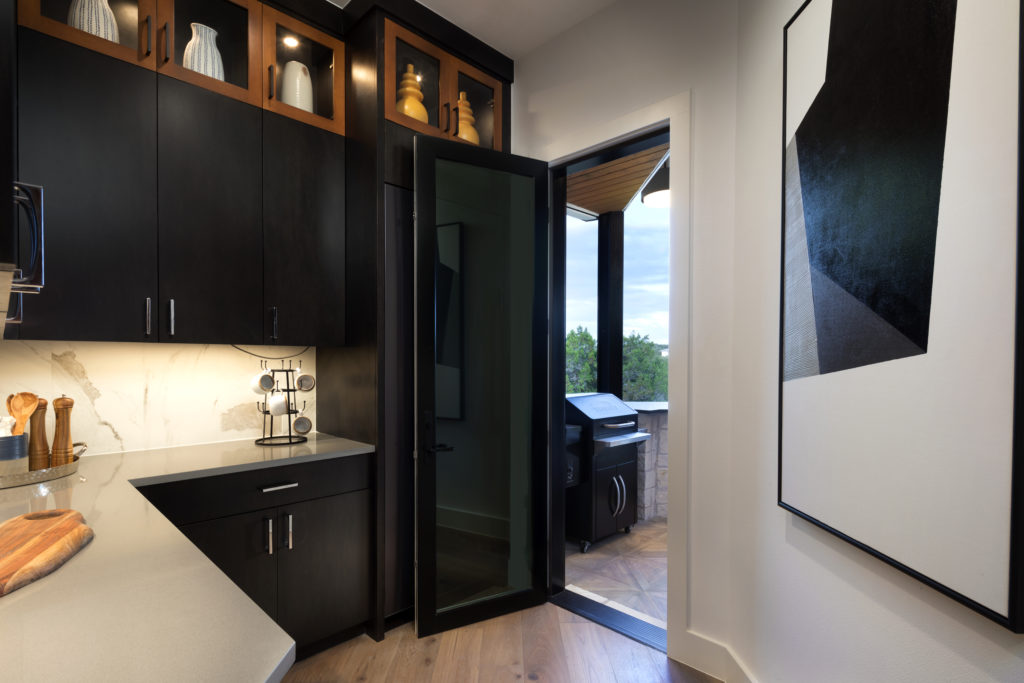This one-story, 3541-sf plan is an entertainer’s dream home. The front elevation features a modern, natural aesthetic through wood, class, and stone materials. In the living room, retractable windows open to the patio and a view of the lake. A custom cloud ceiling feature hangs over the kitchen island with unique pendant lighting; the butler’s pantry is the segue between the indoor and outdoor kitchens; its door matches the kitchen cabinetry and is hidden when closed. The outdoor kitchen has automatic screens to block sun, weather, and insects.
Sliding doors on the front and back of the home allow access to outdoor living, the kitchen, bar, and courtyard. The indoor/outdoor bar areas are separated by a fully retractable corner window unit and a 12-foot sliding door. The primary bedroom suite boasts miles of panoramic views; its bath features his and hers walk-in showers with a luxury bath wet area. A light-filled casita with private en suite bath has access to the courtyard; a kid’s bunk room also has an en suite bath and the laundry room features a dog bath. The climate-controlled “luxury lounge” in the garage has floating bars, three large TVs, shuffleboard and ping pong.
Architect/Designer | Austin Design Group
Builder | Sterling Custom Homes Inc.
Interior Merchandiser | Mary Dewalt Design Group
Interior Designer | Mary Dewalt Design Group
Photographer | Applebox Imaging






