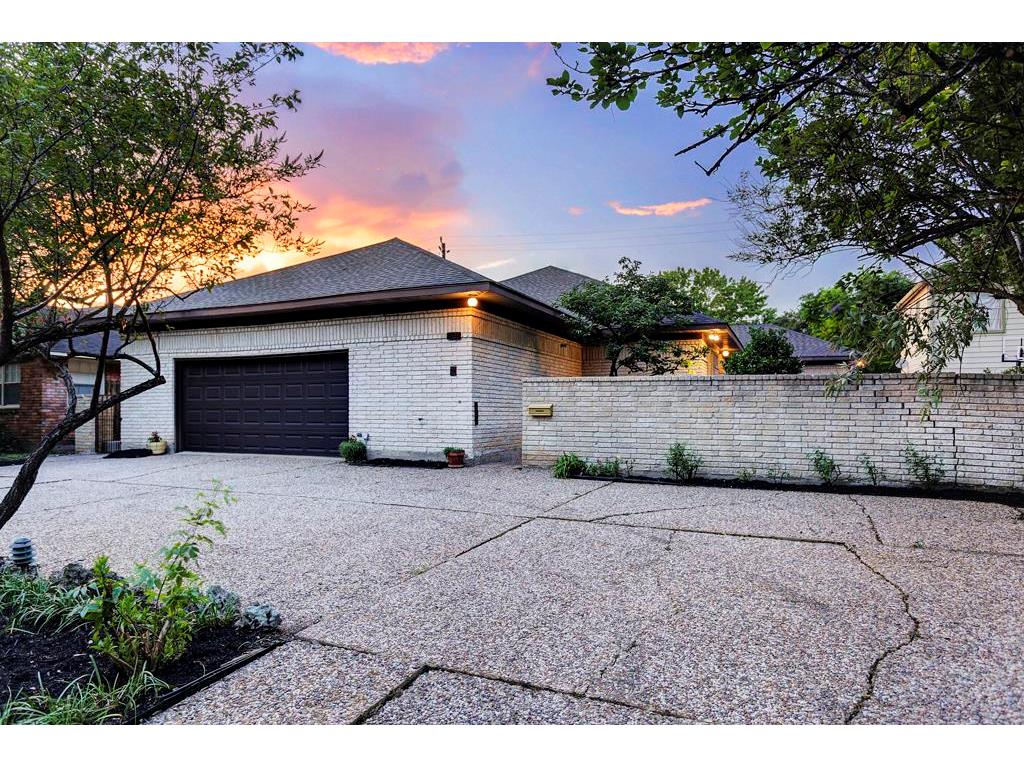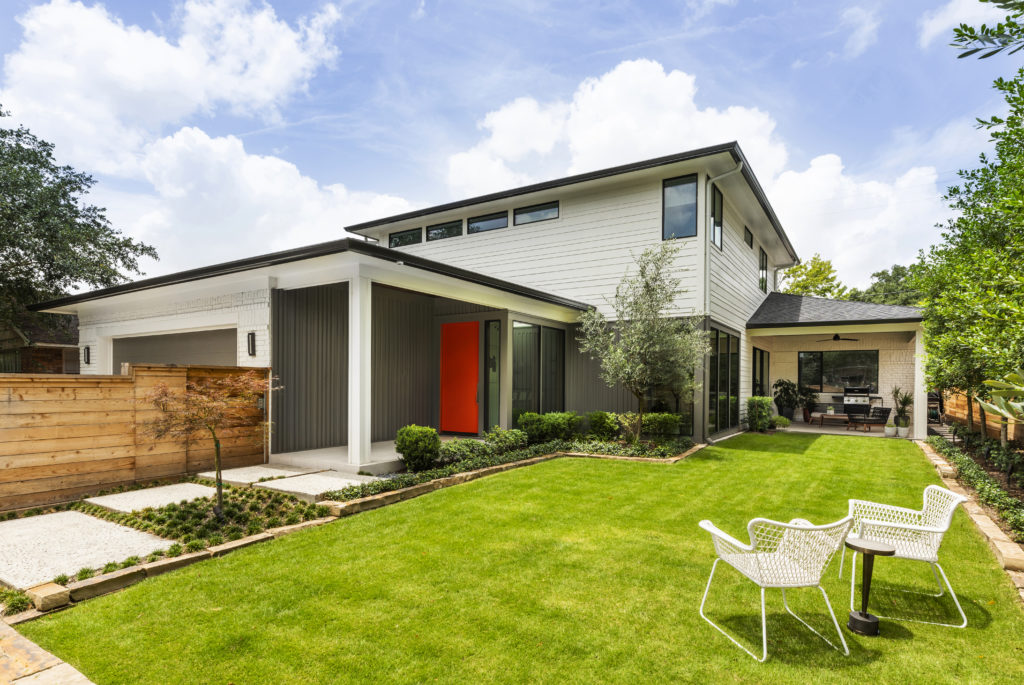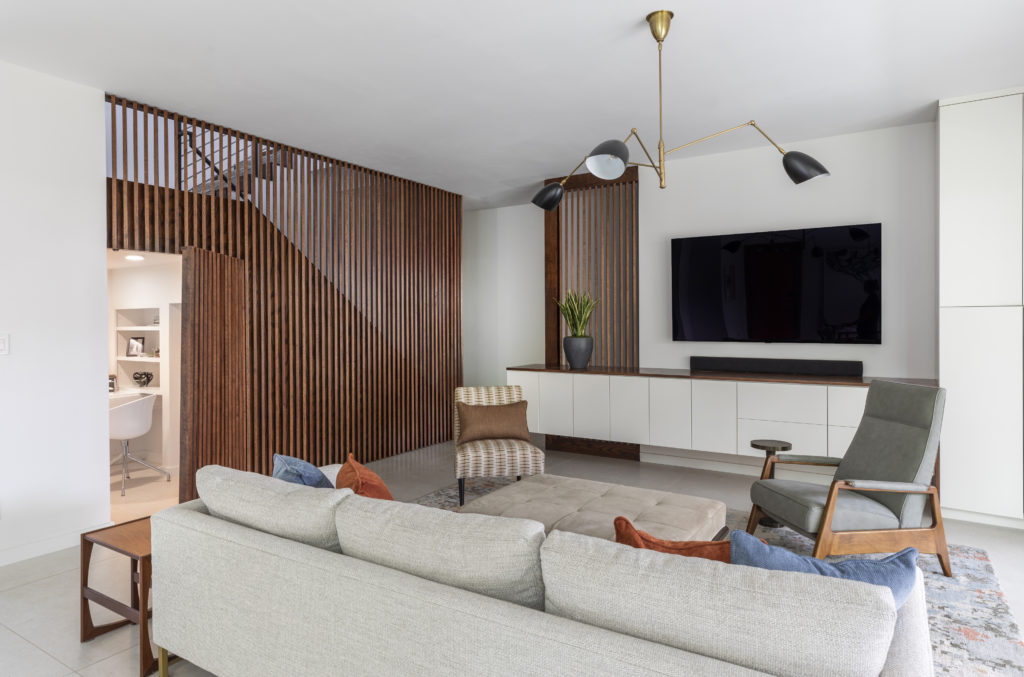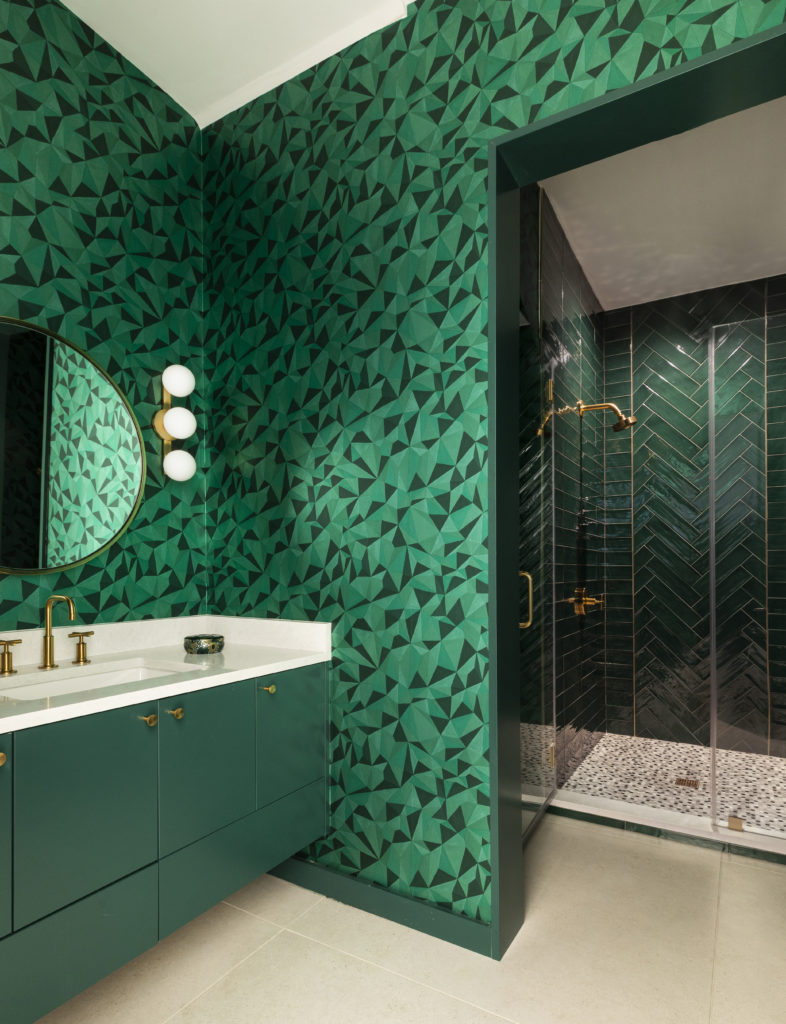A young family moved to Houston after spending 10 years in Amsterdam, where they remodeled a townhome and embraced clean lines and sleek European design. An aging 1970s home beckoned with its great location and funky vibe; a second-floor addition made it a family home. The first floor was gutted to create a wide foyer and great room, incorporating the dining and living areas, along with an open-format kitchen and breakfast nook.
One side of the home is lined with wood-trimmed windows, stained to match the slatted wood panels that conceal the stairwell and accent the living room wall. A primary suite, guest bedroom and bathroom, and utility room complete the first floor. The newly created second floor is the boys’ domain with two bedrooms and a shared bath and game room. The owners appreciate original mid-century modern furnishings and bold hues, so the design team created a white palette that could be punctuated with color, starting with a bright orange front door. Modern art and a turquoise banquette add some punch. The primary suite is subtle and relaxing with grass cloth and glass tiles, while the guest bath is an explosion of emerald green.
Architect/Designer | 2Scale Architects
Builder | Steven Allen Designs
Landscape Architect/Designer | Zone Nine Landscape & Design
Interior Designer | Pamela Hope Designs
Photographer | Julie Soefer Photography






