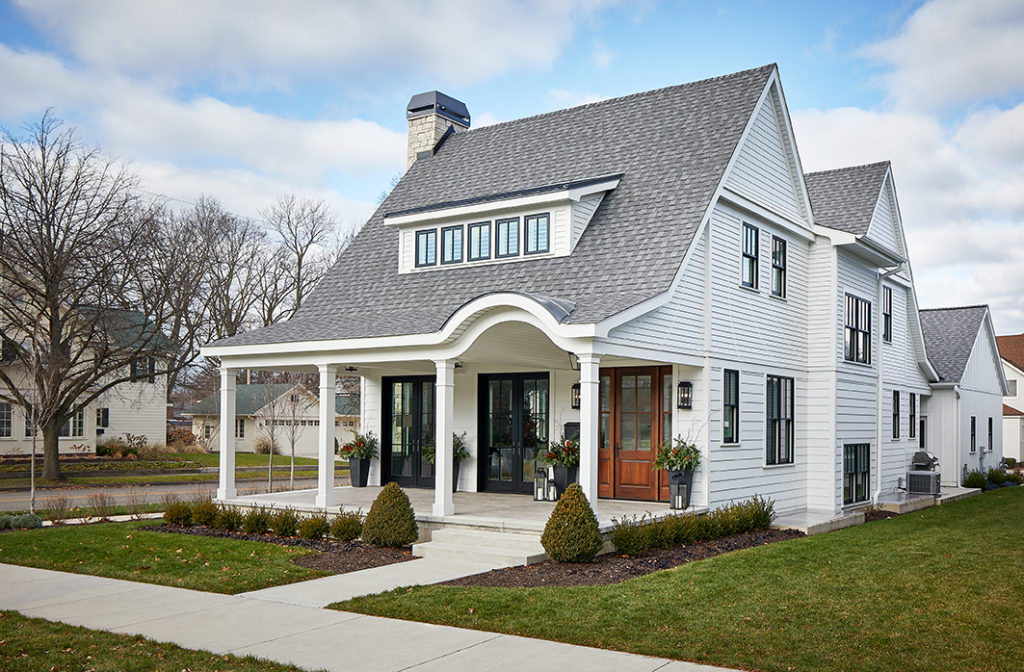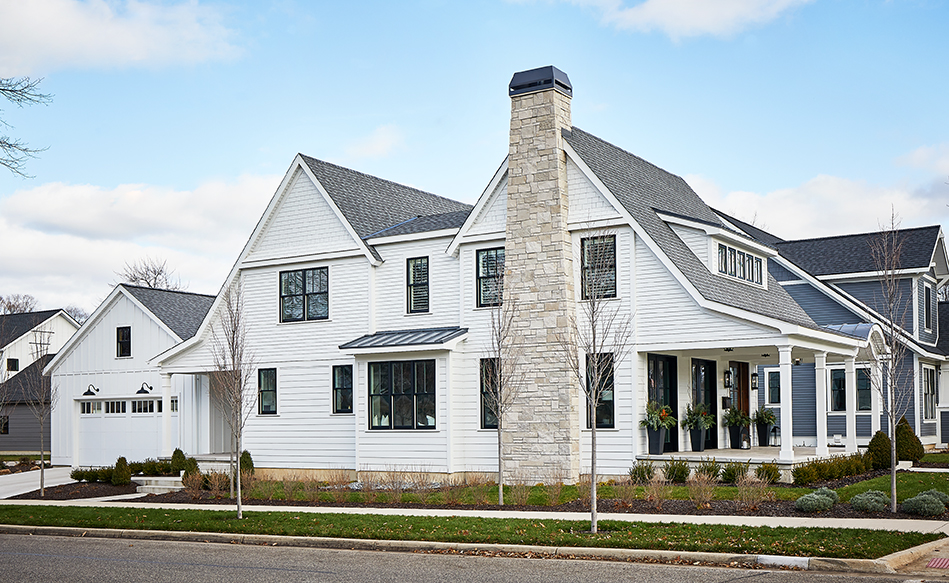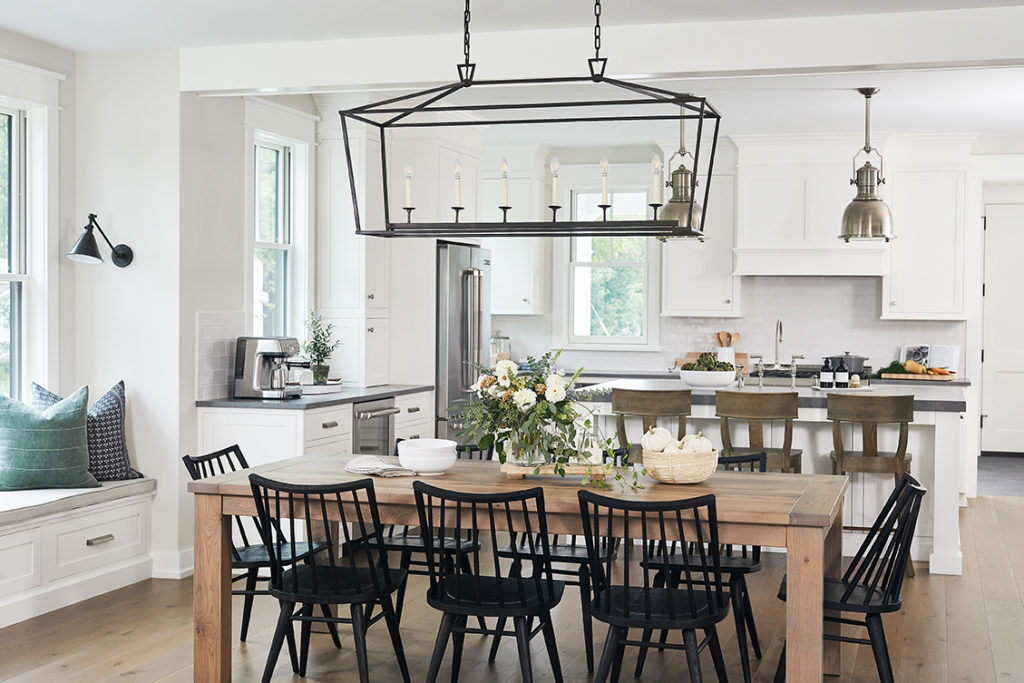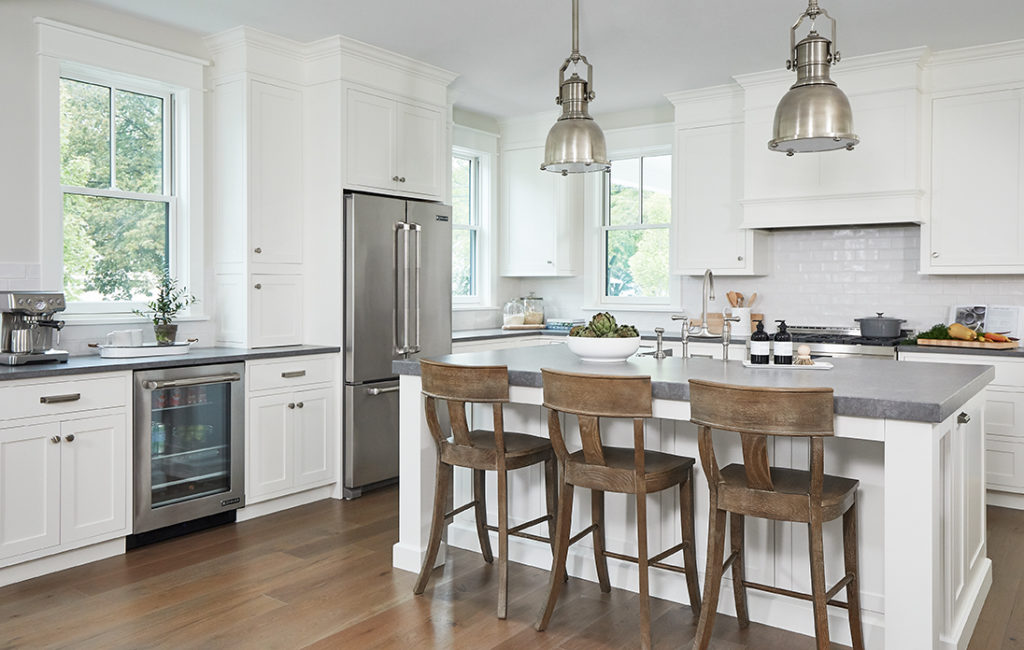Nestled on a narrow, corner lot in a historic neighborhood, this home is a modern farmhouse representation of its surrounding context. Queen Anne and Craftsman style elements are evident in the classic bungalow-inspired porch and prominent gables located on the side of the home, which reflect local architectural vernacular. Its site opens out to a green park from the front porch, complete with a bell-curved feature, and is hemmed in on the side by the street and a shared alley at the rear.
The interior is delineated with entertaining and public spaces on the main level and private areas, such as bedrooms and a primary suite, tucked into a shed dormer above the front porch. The main level features kitchen, dining area, and living room with traditional fireplace in open concept, made distinctive through decorative beams in the ceiling. The exterior façade also features three types of siding to break up the length of the home at the street where the main level, upper, and gables spaces comprise scaled lap-siding and shake.
Architect/Designer | Visbeen Architects
Builder | Bouwkamp Builders
Interior Designer | Cyndy Schurman Interiors
Photographer | Ashley Avila Photography






