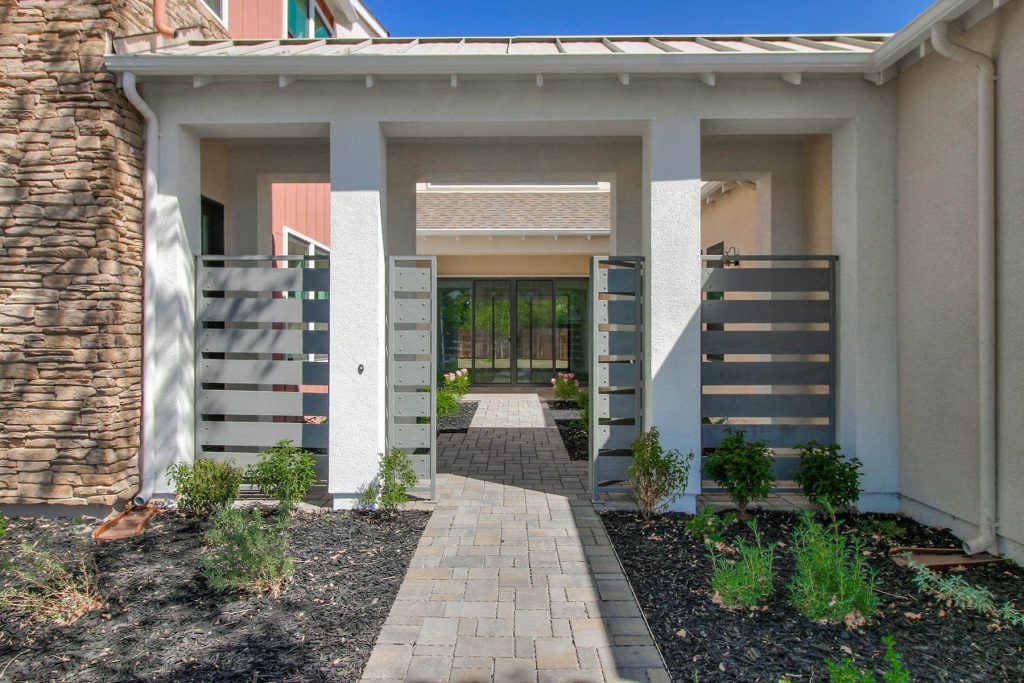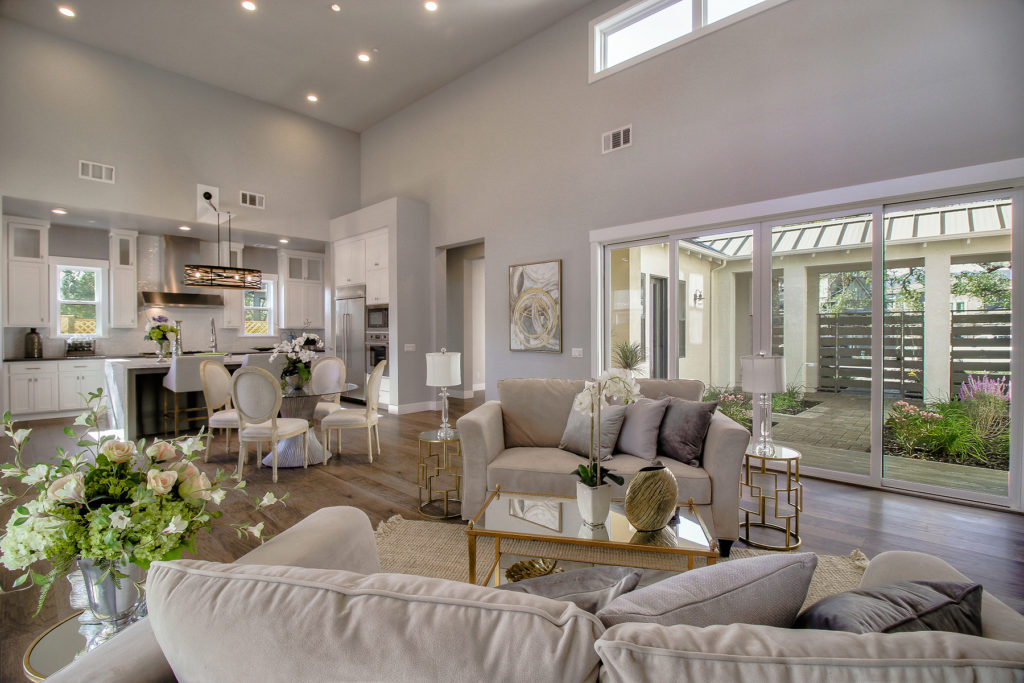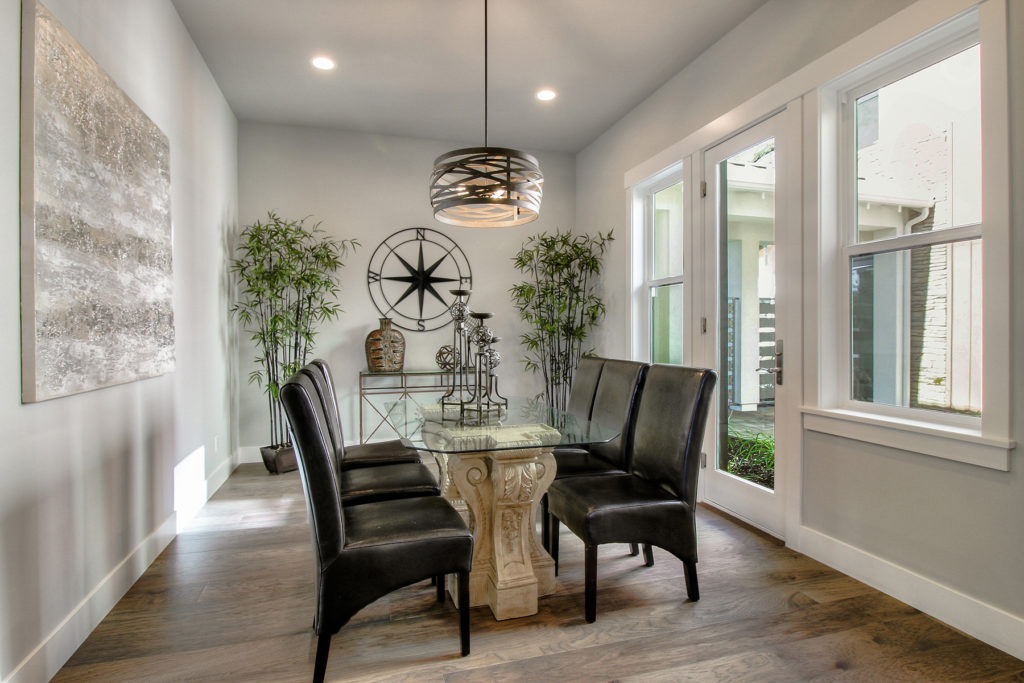The overall architectural character of contemporary detailing on this 5-bedroom, 4.5-bathroom home in Campbell, California is blended with traditional materials encompassing modern Craftsman, transitional, and Napa farmhouse styles. A 45-foot tall valley oak tree was transplanted from another location on the property, framing the entry and providing the new home a sense of maturity.
The shape of the lot provided the opportunity to design a spacious first floor, which is accessed through a central entry courtyard, with both a primary bedroom suite and a multigenerational suite with a kitchenette, living, dining, and sleeping areas, and its own private patio. Abundant natural light and indoor-outdoor connectedness are a theme. A formal dining room connects to a central courtyard, the primary bath soaking tub is surrounded by glass, and the second-floor loft is bathed in light from tall windows above the stairs. High transom windows and sliding glass doors in the great room provide light and a sense of openness from the front courtyard through to the lanai and rear yard.

Architect/Designer | Dahlin Group Architecture Planning
Builder | Pinn Brothers Fine Homes
Photographer | F8 Real Estate Media




