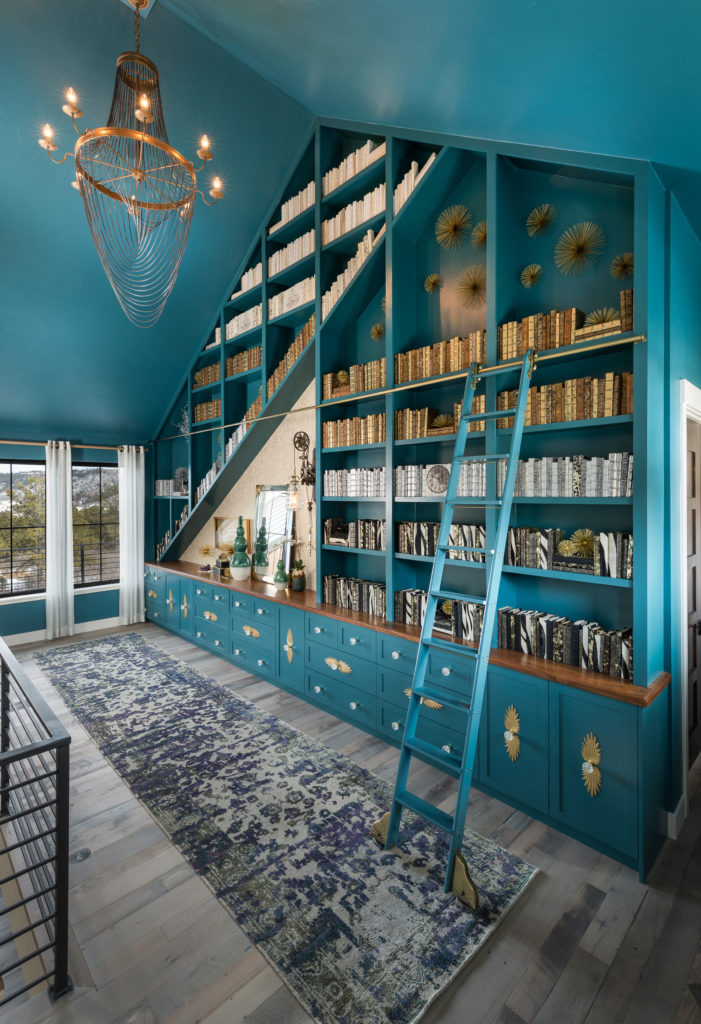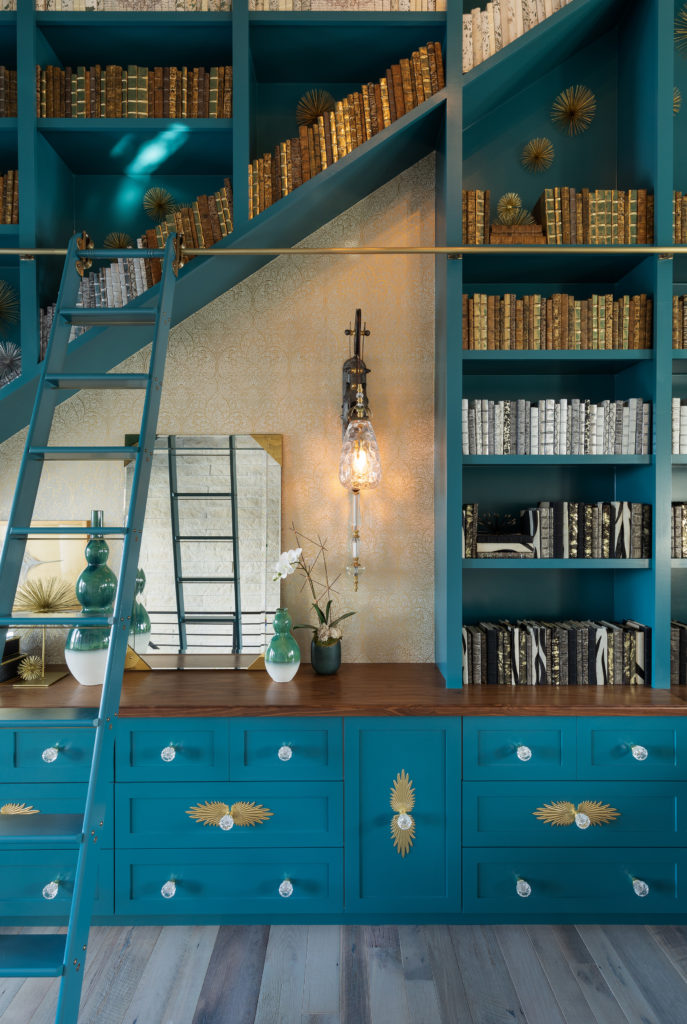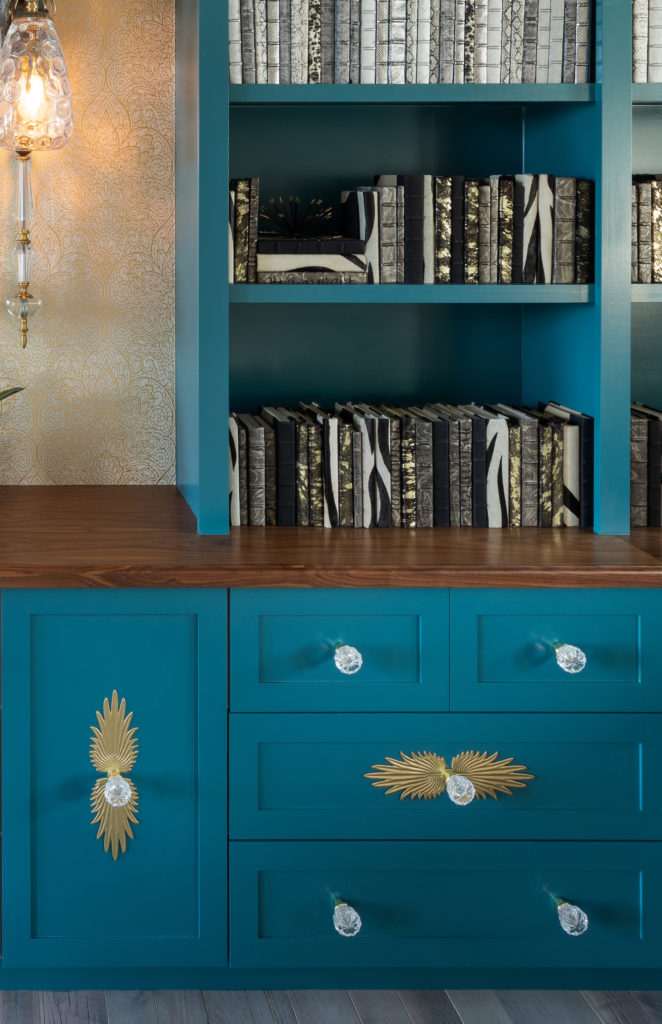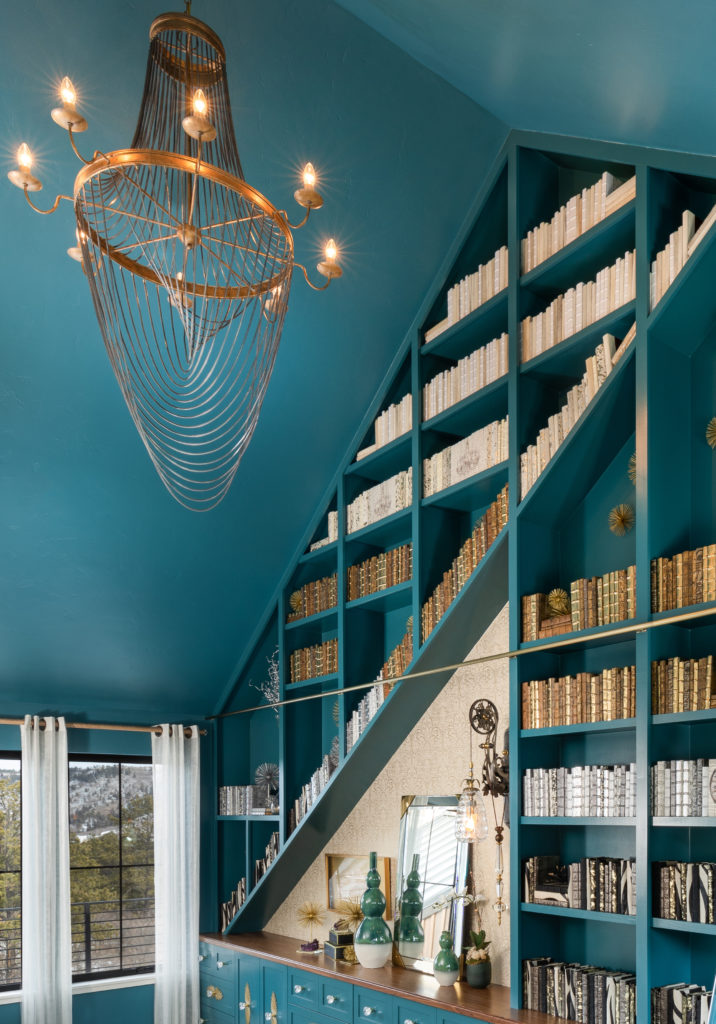The upper level of this home, which solely housed his and her home offices with a powder bath in between, posed an architectural layout problem early on in the building process. It required her to walk through his office to get to her space. The designer added an interior wall that would create a hallway space to both home offices that kept them each private.
The designer then decided to turn the new narrow and tall hallway into a library. The goal was to create a glamorous, vintage Hollywood feeling, surrounded by a beautiful collection of books. Most were recycled library books that had been rebound with leather and metallic papers. Playing off the 18-foot vaulted ceilings, the designer ran the selves all the way up the diagonal, leaving a large triangular display area to break up the books where a 54-inch tall pulley sconce was placed. The countertop is made of solid natural walnut and the walls and shelves were all painted a deep teal for drama. Oversized crystal handles and brass backplates finished off the lower cabinetry.
Builder | Kirella Homes
Interior Designer | D’Amore Interiors
Photographer | TG Image






