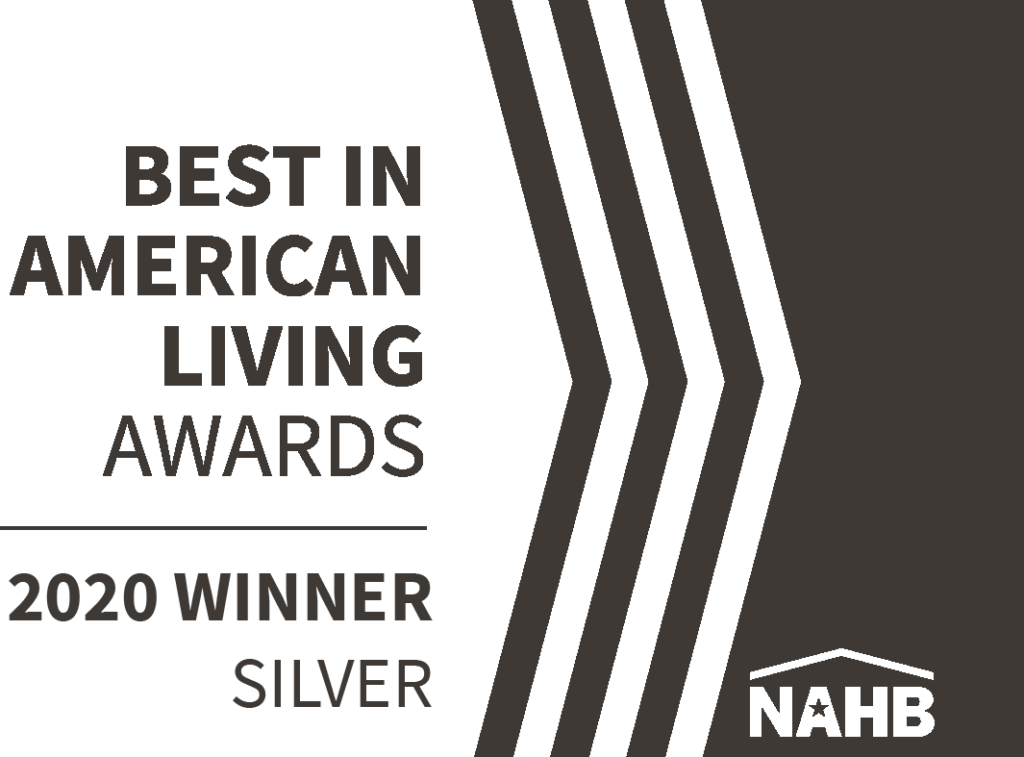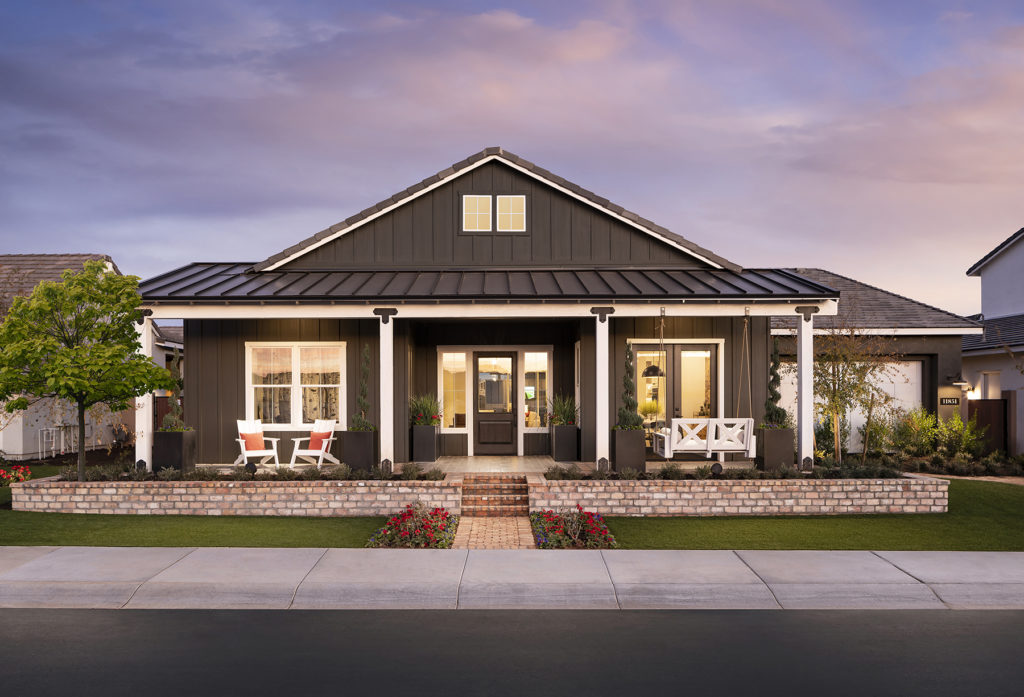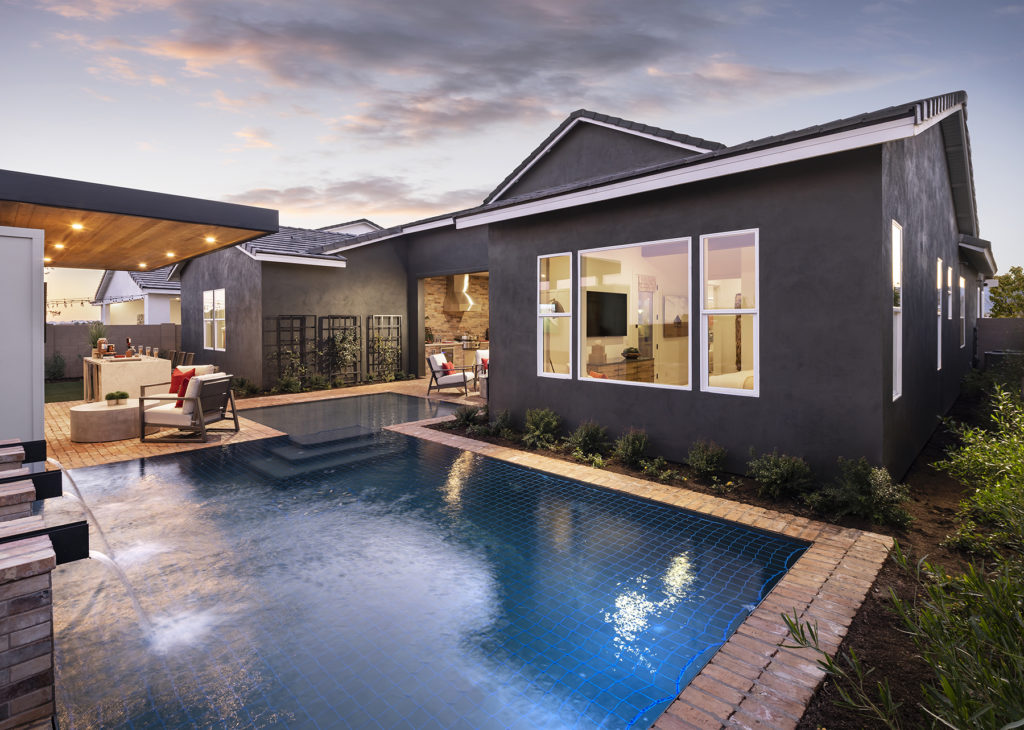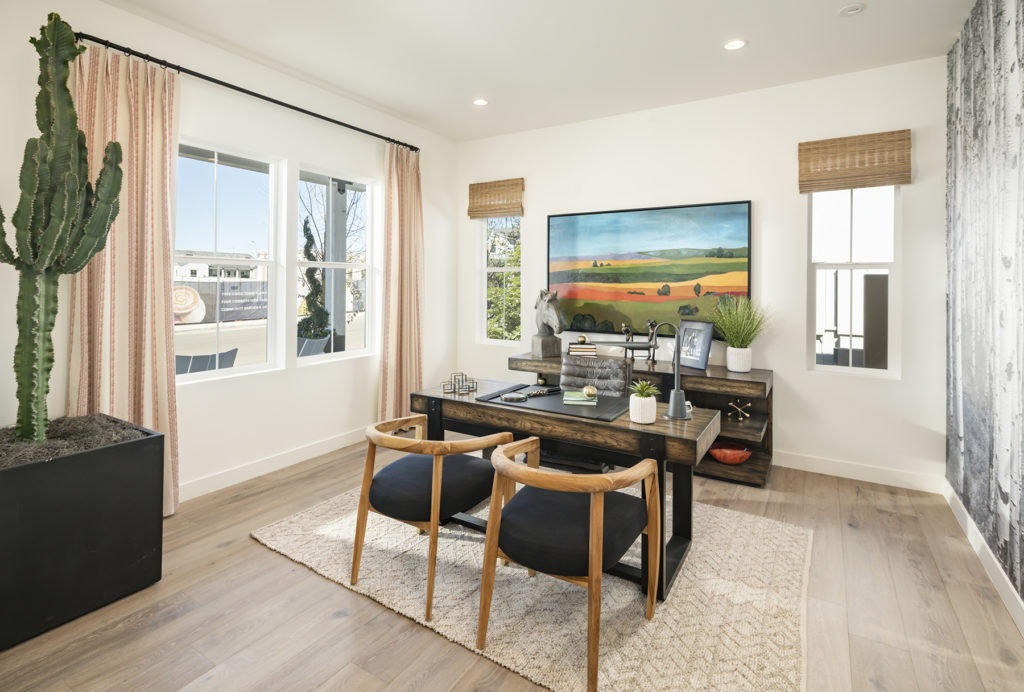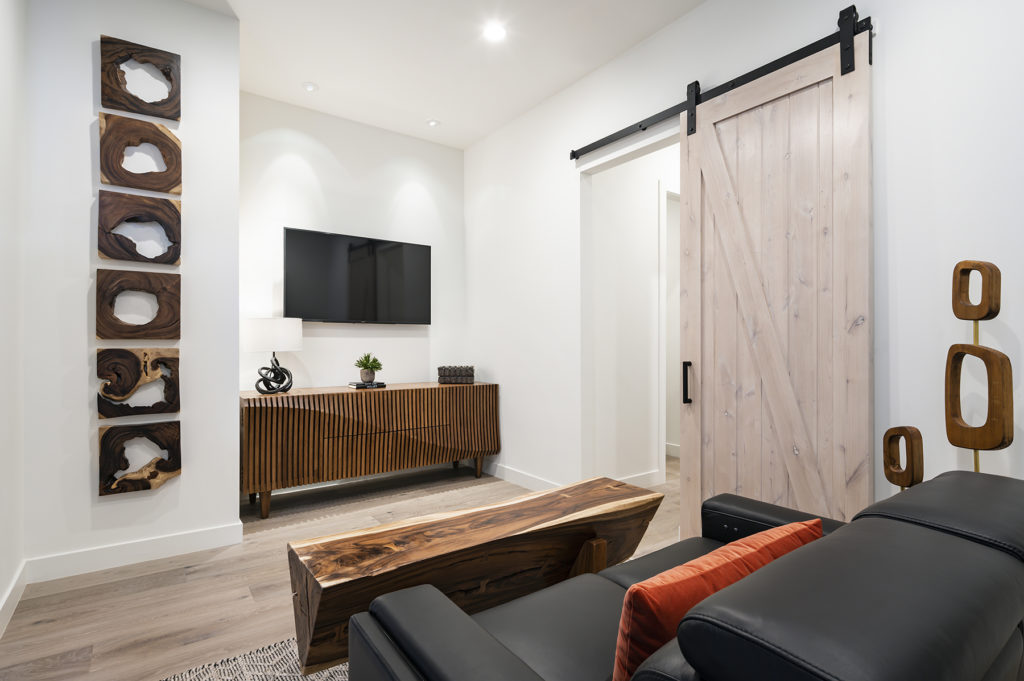The farmhouse façade and large front porch reflect the origins of the site, once a working farm. The entry way leads to an oversized foyer; the open layout, single-level plan features an expansive great room, a grand kitchen, and formal dining room. Large sliding glass doors open to a large covered patio space, an outdoor kitchen, and pool.
The home contains two suites located in separate wings for privacy. The study can flex as an office space for working from home or expand into a private accessory dwelling unit casita. A bonus room can serve as a quiet retreat, media viewing room, craft room, or exercise studio.
Architect/Designer | KTGY Architecture + Planning
Builder | Toll Brothers
Developer | Toll Brothers
Land Planner | EPS Group Inc.
Interior Designer | Design Line Interiors
Photographer | Joshua Caldwell
