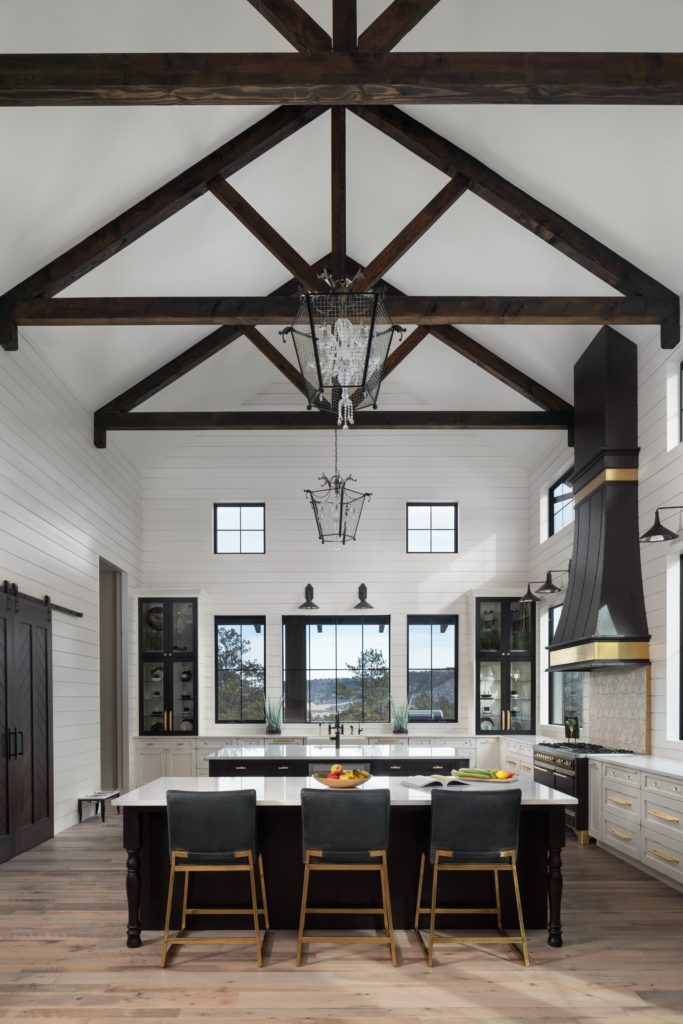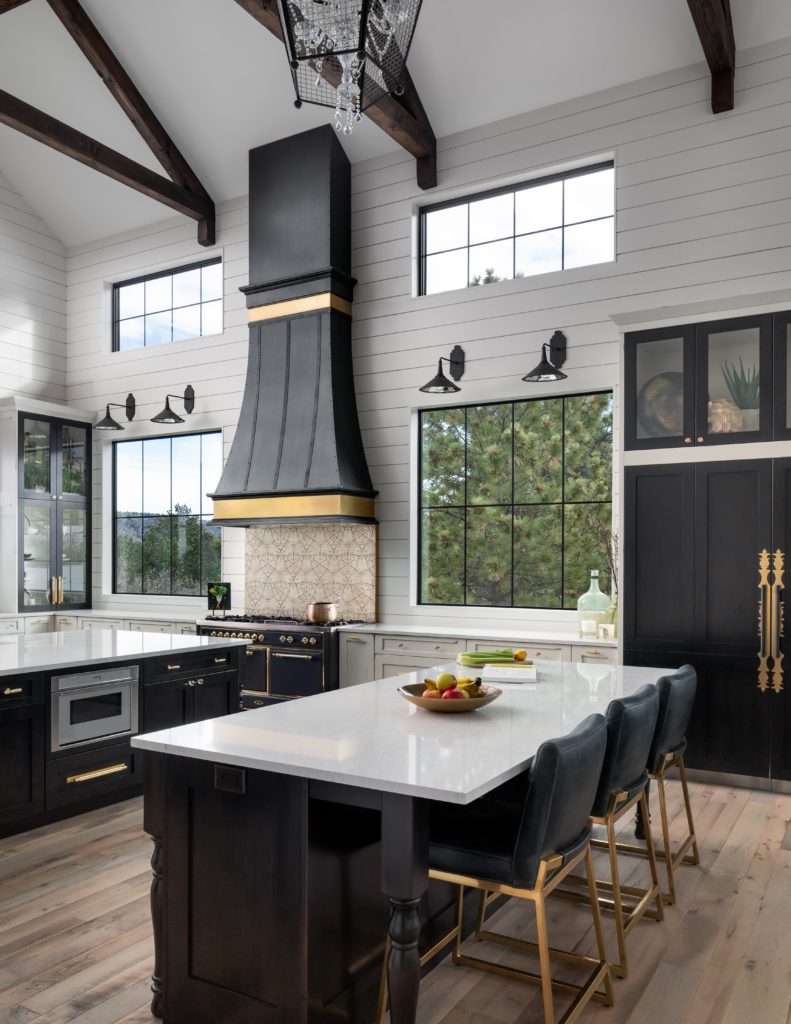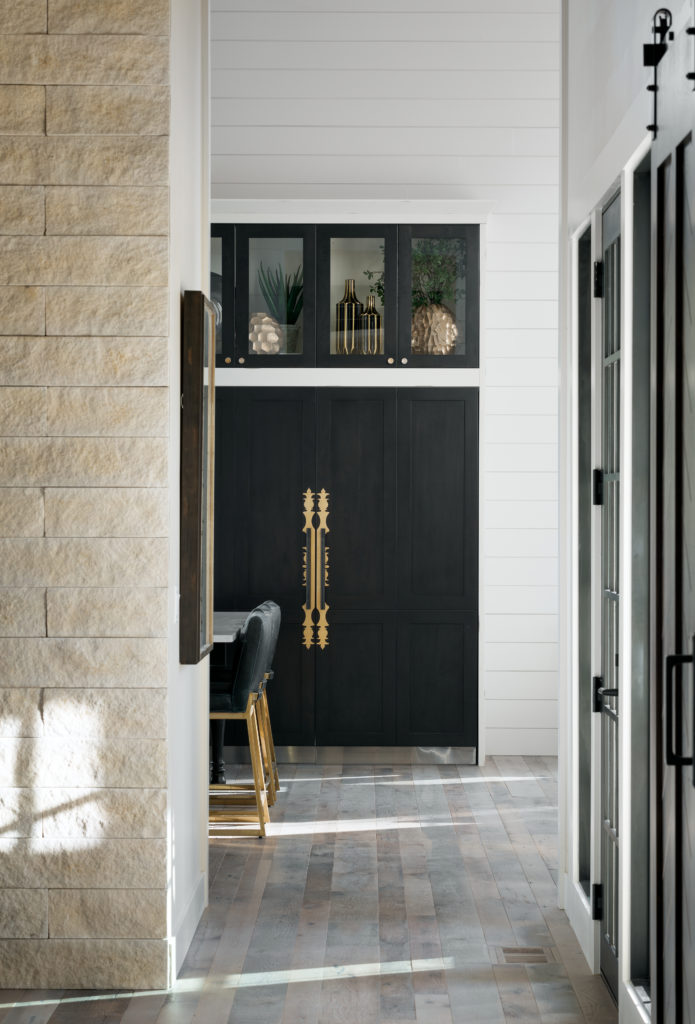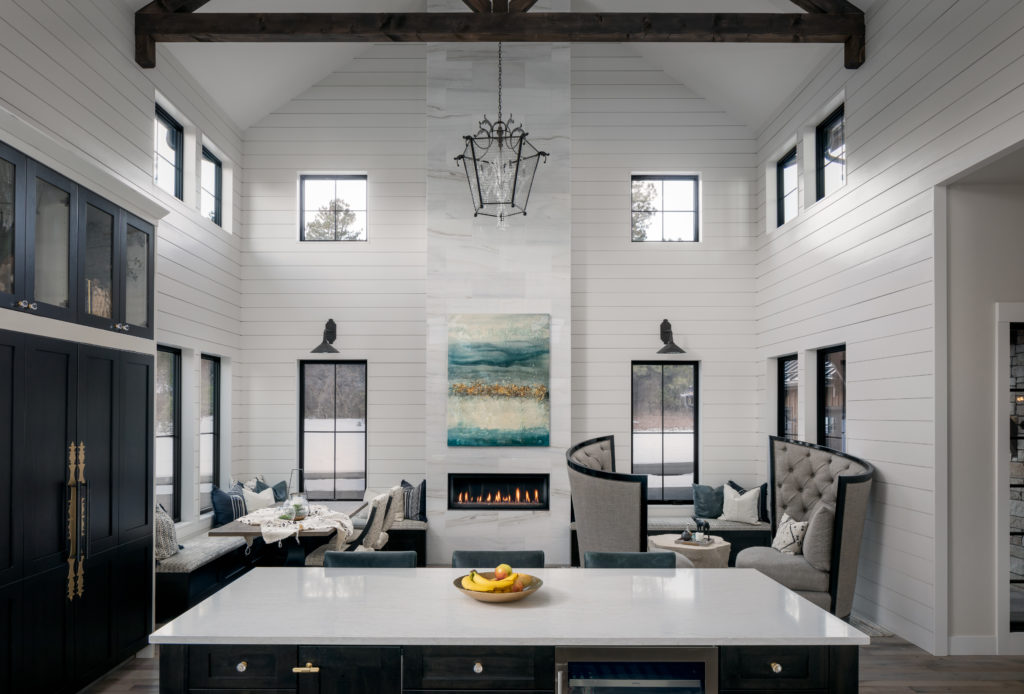The clients wanted a bright and airy kitchen that still felt warm and grounded to match the architectural style of their new home. The design team carefully placed large wooden trusses to show off the expansive ceiling height, meanwhile grounding it with warmth and weight. A 10-foot, steel-and-brass range hood was mounted above the 60-inch range. Side-by-side, 36-inch refrigeration columns created a 72-inch appliance mass to address with custom panels and hardware.
Unable to source the desired hardware for the refrigerator panels, the design team crafted them custom. The remaining hardware was a curated collection of multiple styles to create a bespoke furniture feeling with the cabinets. A fireplace was designed for the end of the kitchen layout to accommodate built-in window seats with a more intimate dinette area in one corner, as well as a café-inspired lounge in the other. The coffee bar around the corner has a burst of color by introducing blue cabinets with a brass countertop.
Builder | Kirella Homes
Interior Designer | D’Amore Interiors
Photographer | TG Image






