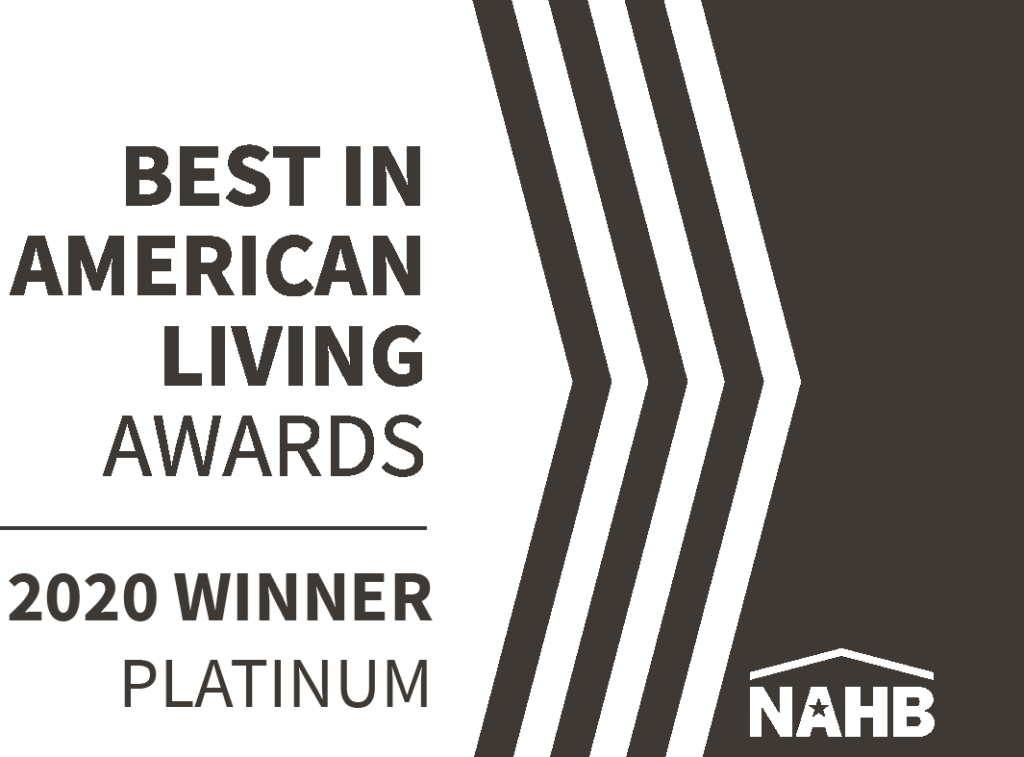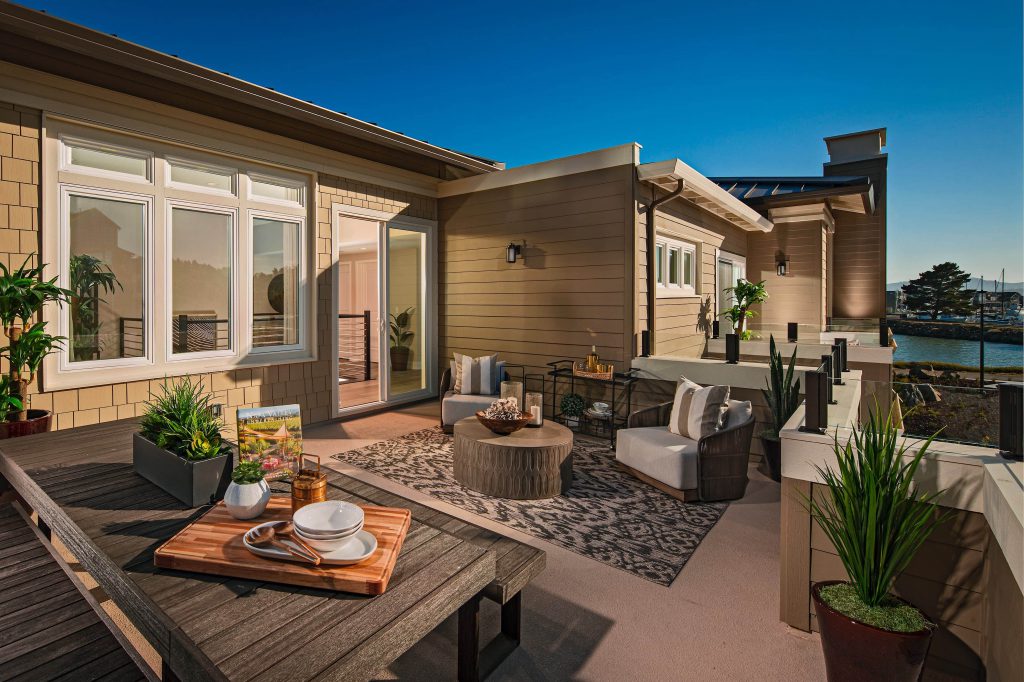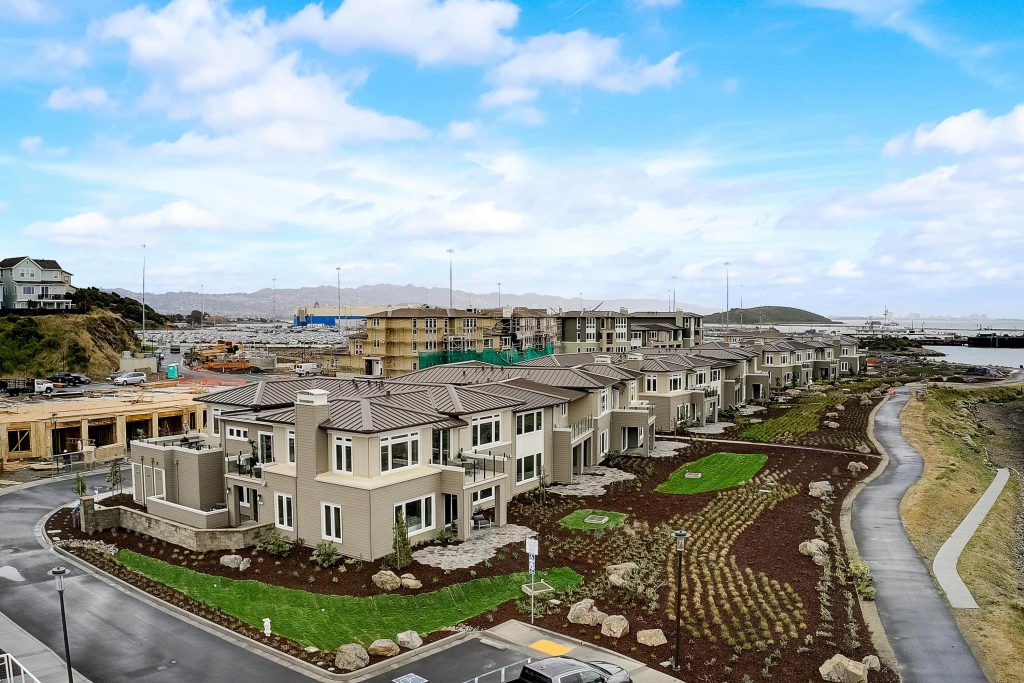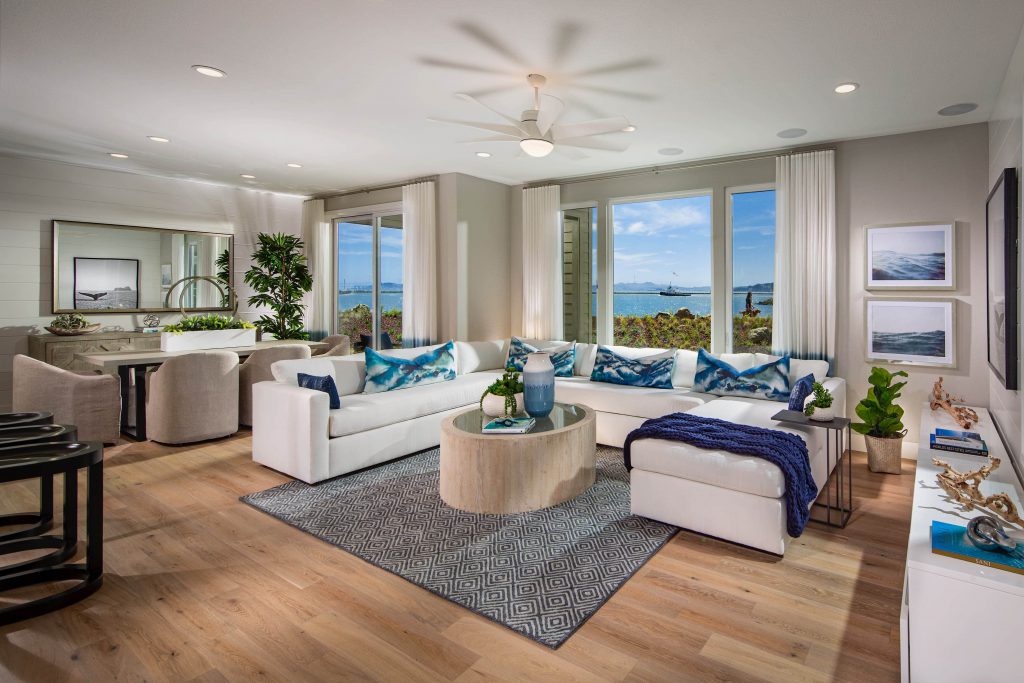Shea Homes’ new Richmond, California waterfront community, Waterline, is designed to respect the unique site, capture stunning views and appeal to those who seek a water-oriented lifestyle. The community offers 60 condos and flats and seven unique floorplans that include single level, two- and three-story living options to suit a broad set of needs.
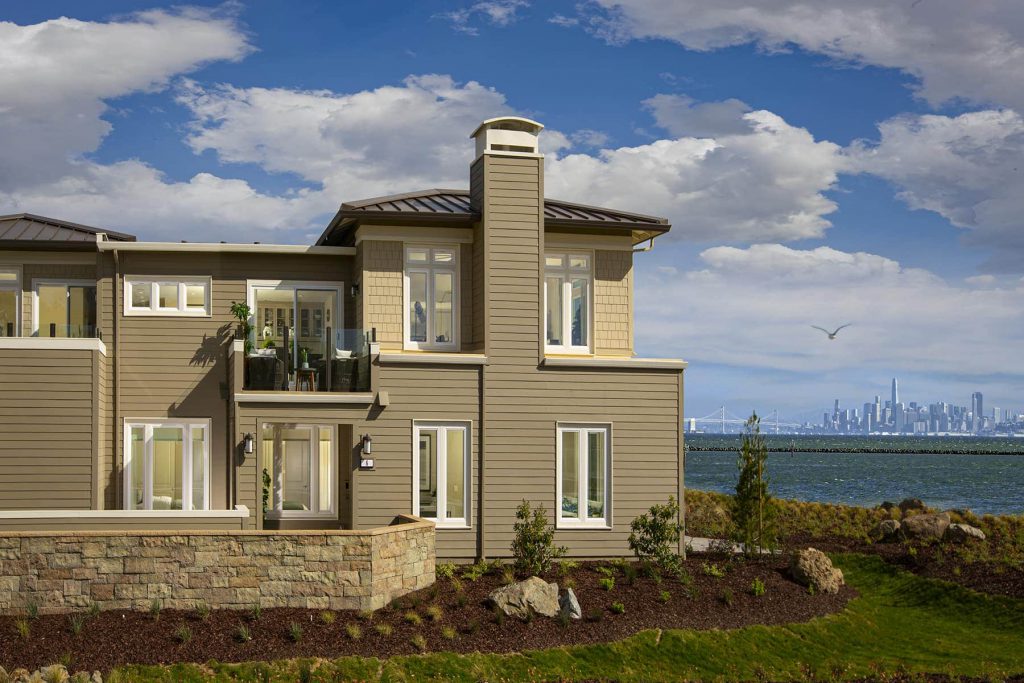
The challenge was to accommodate the desired number of units without sacrificing a high percentage of premium view units. The Dahlin Group Architecture Planning site plan and design solved this by accommodating two types of buildings. The difference in height, along with the strategic placement of each building, helps maximize view corridors from each unit without blocking the views from the existing homes. Specifically, two-story architecture along the bay and four-story homes inland complement the landscape slope.
The contemporary craftsman style architecture has large windows and see-through decks to capture the views with some large enough to furnish as outdoor rooms that live towards the water. Plans feature spacious great rooms and kitchens with oversized islands for entertaining as well as generous master suites oriented to the views.
In total, nine buildings are strategically placed to create focused views of the bay or skyline and ample green space in-between, including a community garden.
Architect/Designer | Dahlin Group Architectue Planning
Builder | Shea Homes
Photographer | Eric Figge Photography
