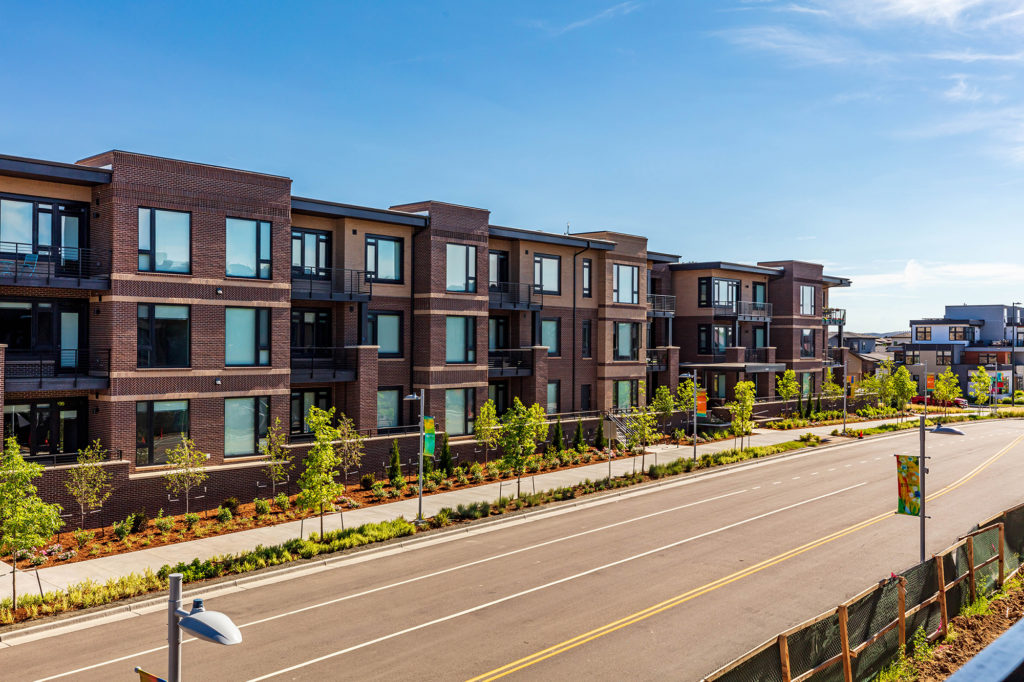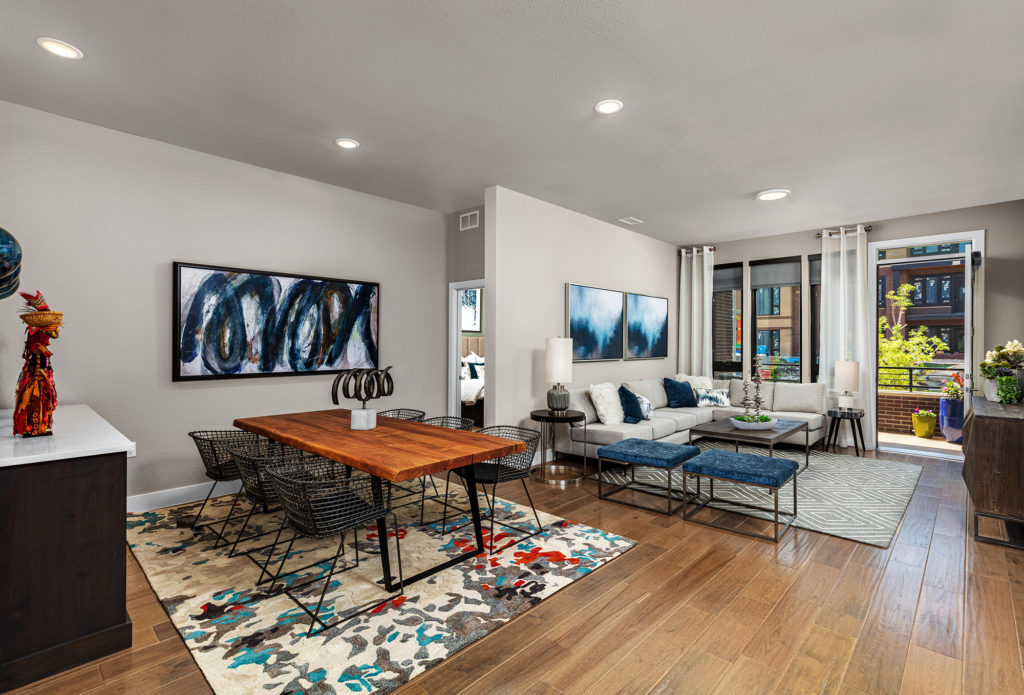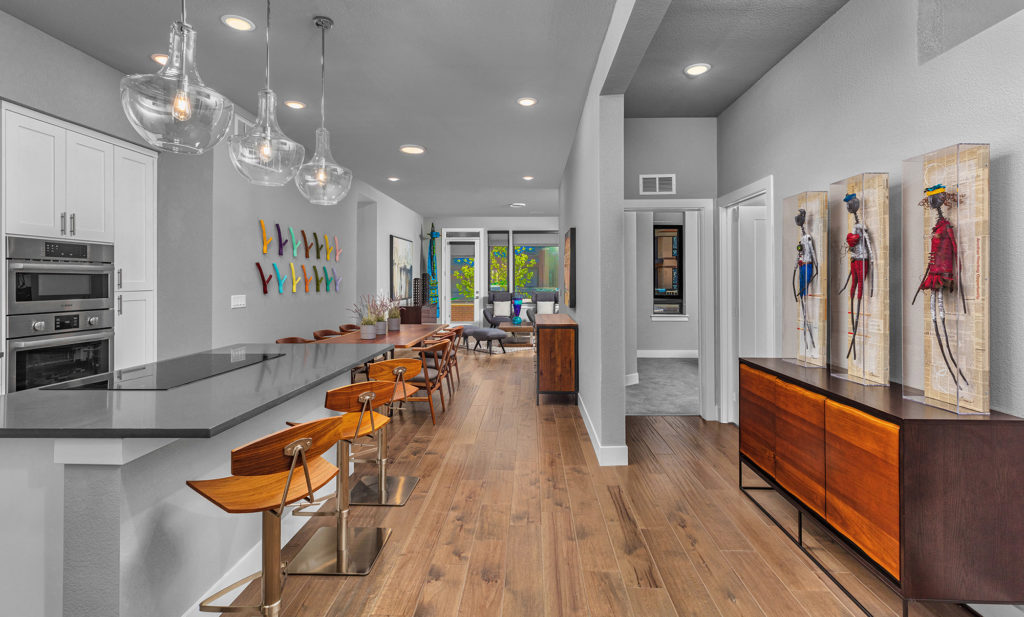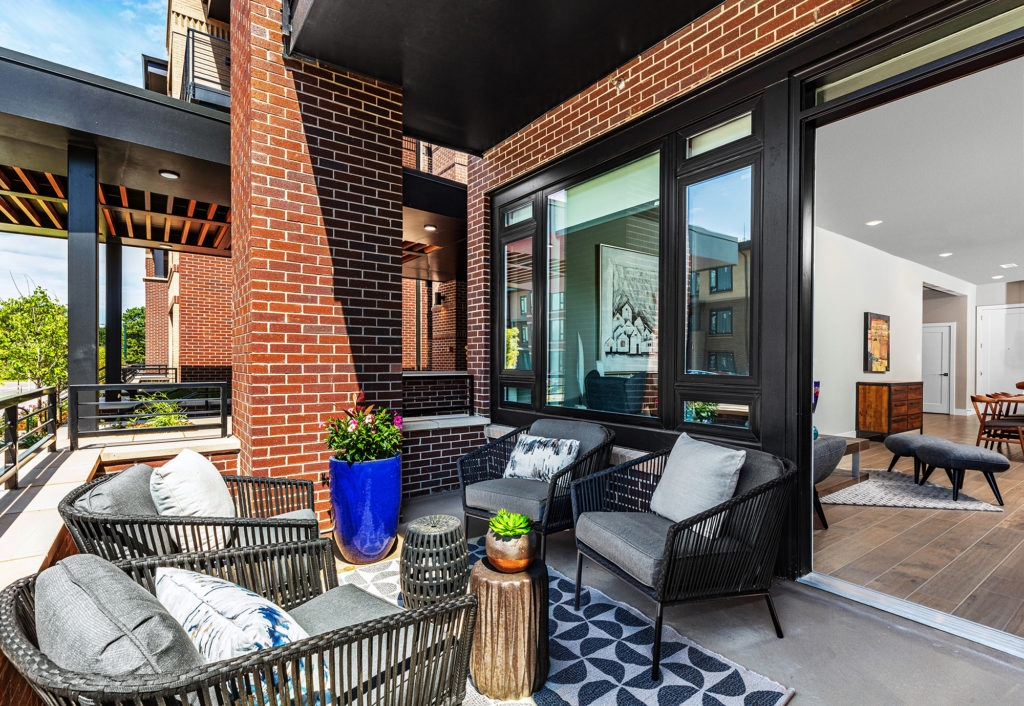This residential community of 90 condominiums is located close to employment, shopping, recreation and entertainment venues. These low-maintenance homes offer dynamic interior elements and outdoor gathering areas that provide unique extensions of indoor living spaces.
Designers worked with the developer to create a design that recalls the former inhabitant, Lowry Air Force Base. Buff brick and black trim are the dominant colors of the historic buildings and a reddish-brown brick offers contrast. A flat roof offers buyers a modernized feel and horizontal metal railings and framed windows give a masculine vibe to this new development. Dwellings are accessed via a central corridor with a single elevator and ground floor homes have generous patios with raised brick garden walls for individual privacy. Designed with empty nesters in mind, this community offers buyers a turn-key residence with modern architectural details that pay homage to the past.
Architect/Designer | KTGY Architecture + Planning
Builder | Metropolitan Homes
Developer | Metropolitan Homes
Landscape Architect/Designer | Consilium Design
Photographer | Michelle Meunier Photography






