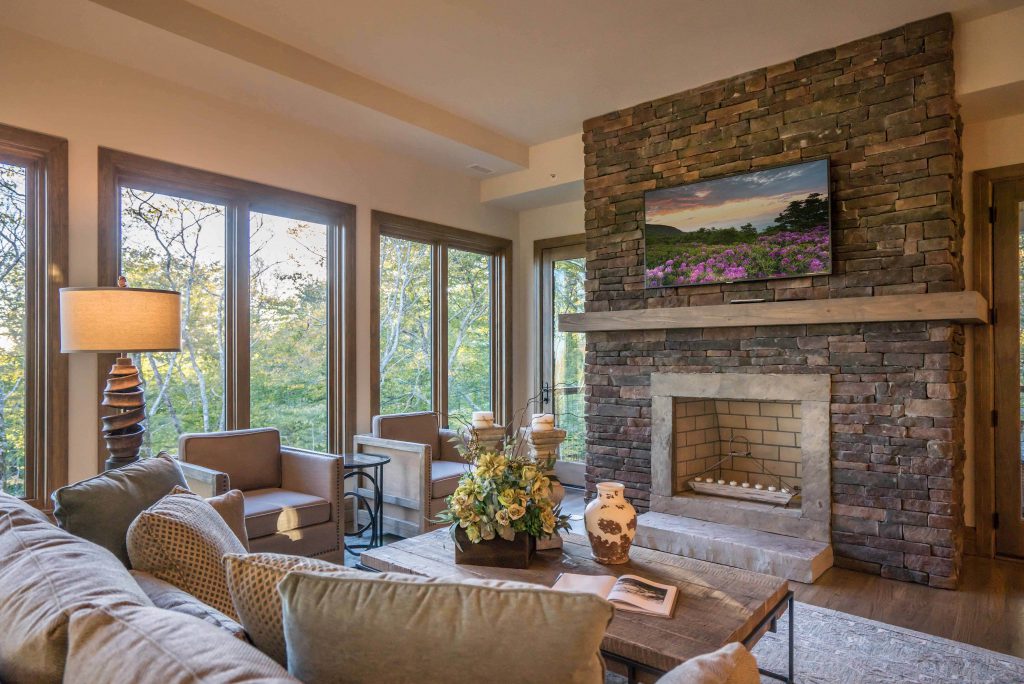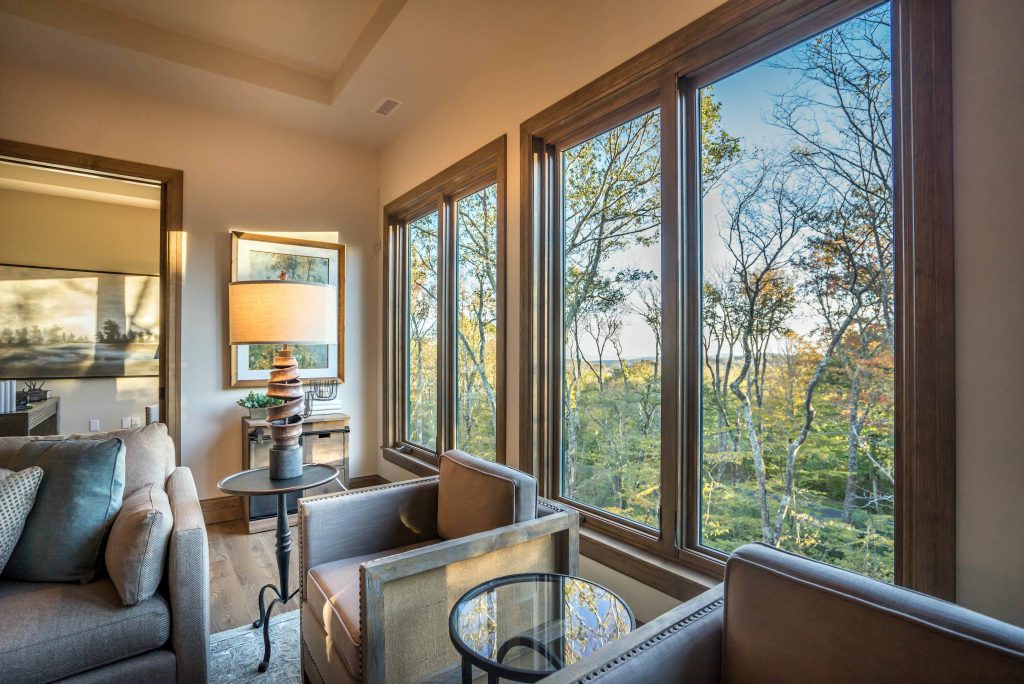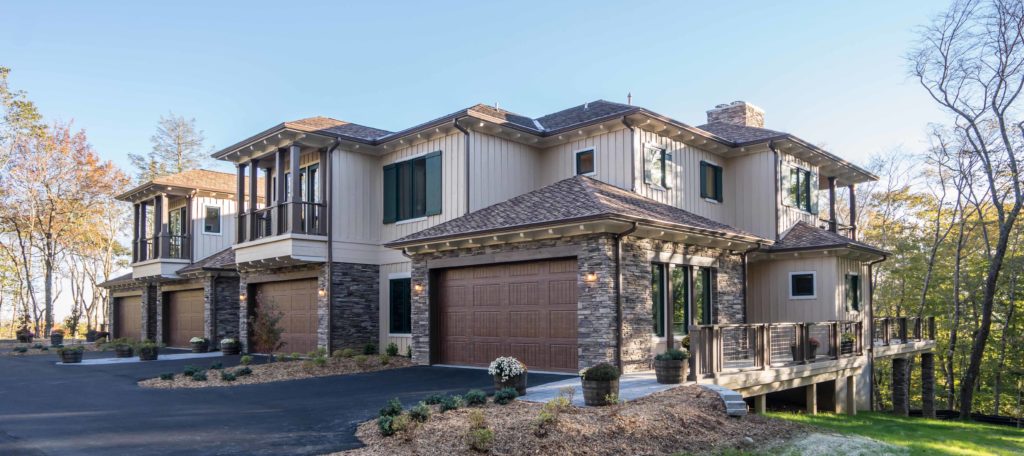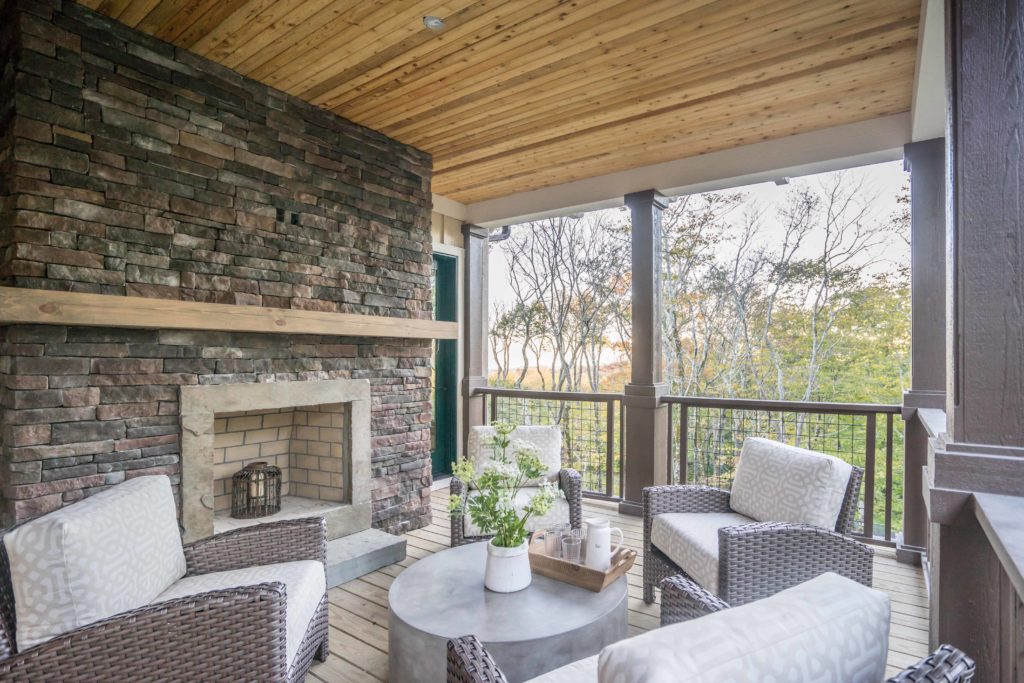The design mission was to create a new mountain look for Linville, North Carolina condos that seem to float atop the treetops. In the living room and great room, it was very important to bring inside as much of the landscape as possible. In these rooms, the windows run the entire length of the walls, and are visible from every room. Selecting light, wide, natural wood planking flooring throughout the home helped set the color tone. The large, two-sided fireplace sees through to the deck outside and is wrapped in rustic, warm, and grey natural stones.
The design team played off the stone with pebble-like tiles in some of the bathroom showers. This is a suggestion of the many creeks and waterfalls found in the area. Furnishings made of reclaimed woods held together by forged iron are reminiscent of the forging industry in North Carolina. The metal work is sprinkled throughout the home with lighting and accessories. The furnishings have clean lines, washed, painted, and natural finishes with a touch of traditional details. This decor was created as natural as possible as to not take away from the view outside.
Architect/Designer | Stofft Cooney Architects
Builder | The Lutgert Companies
Developer | The Lutgert Companies
Land Planner | David Stern
Landscape Architect/Designer | Linville Ridge
Interior Designer | Clive Daniel Home
Photography | Tommy White







