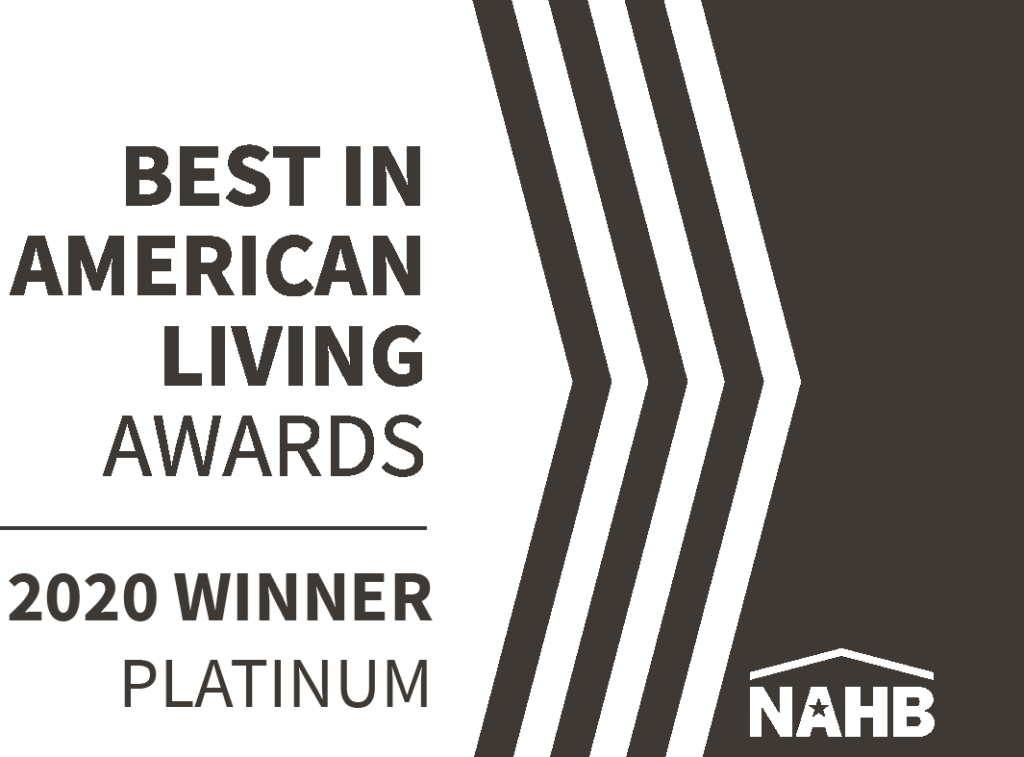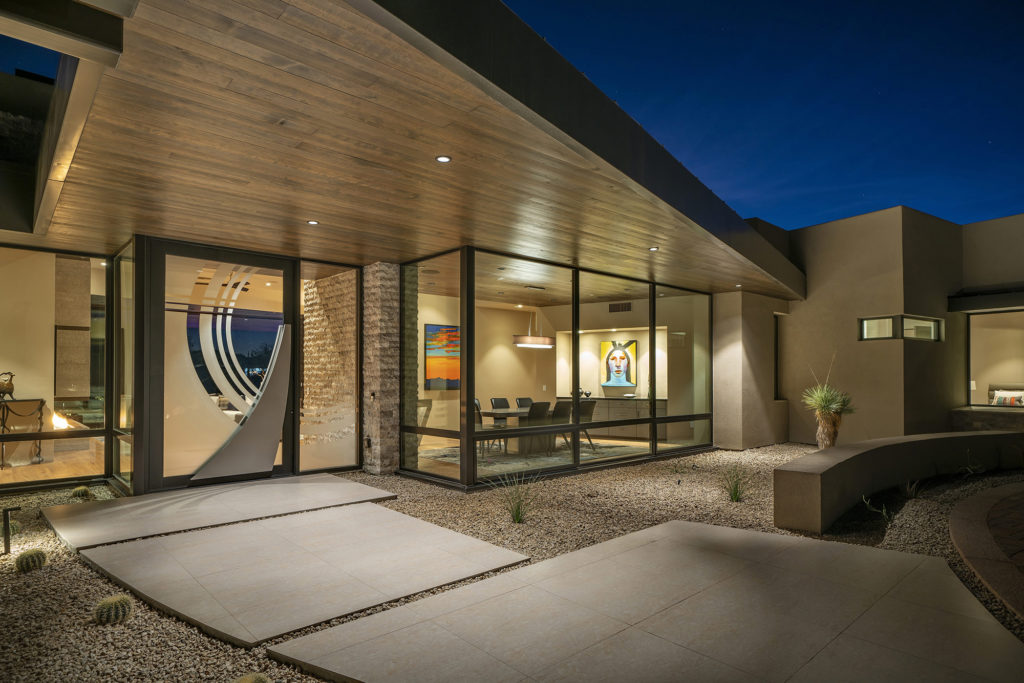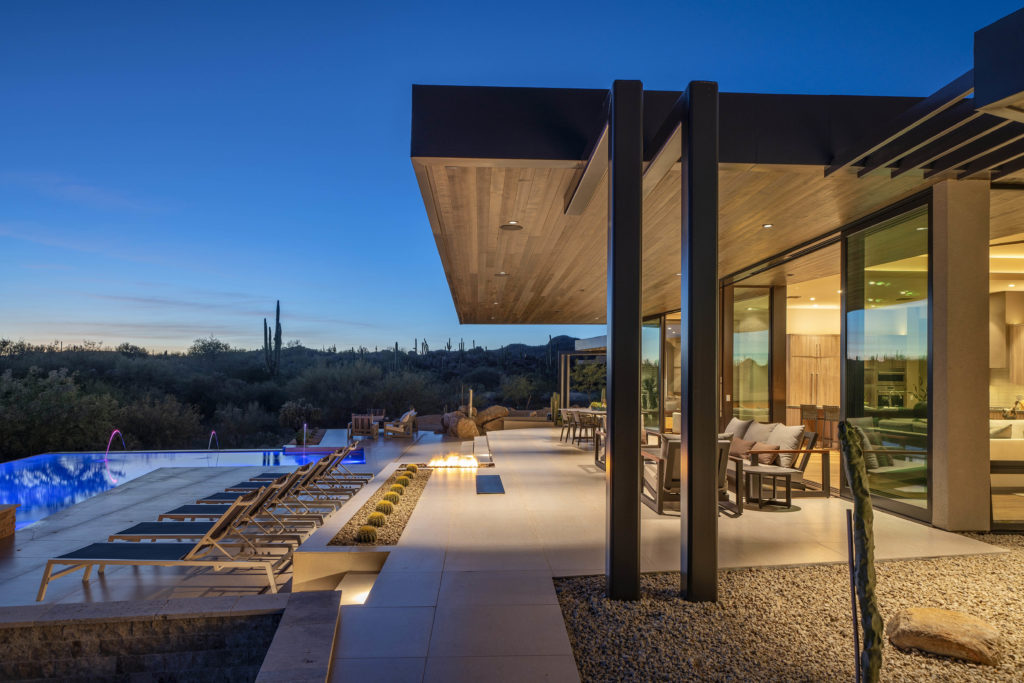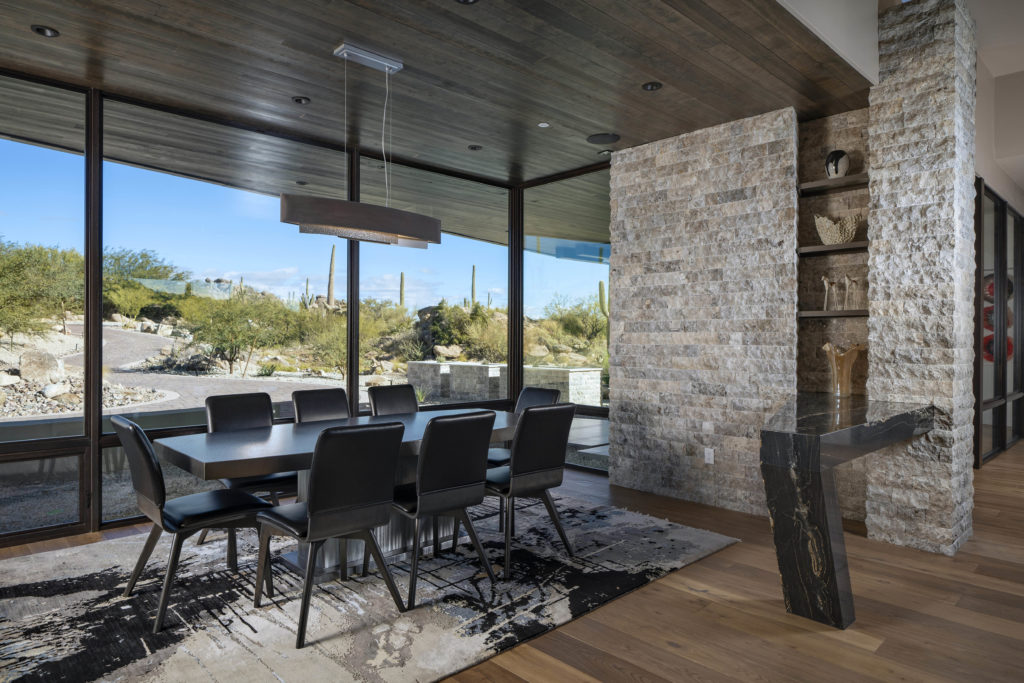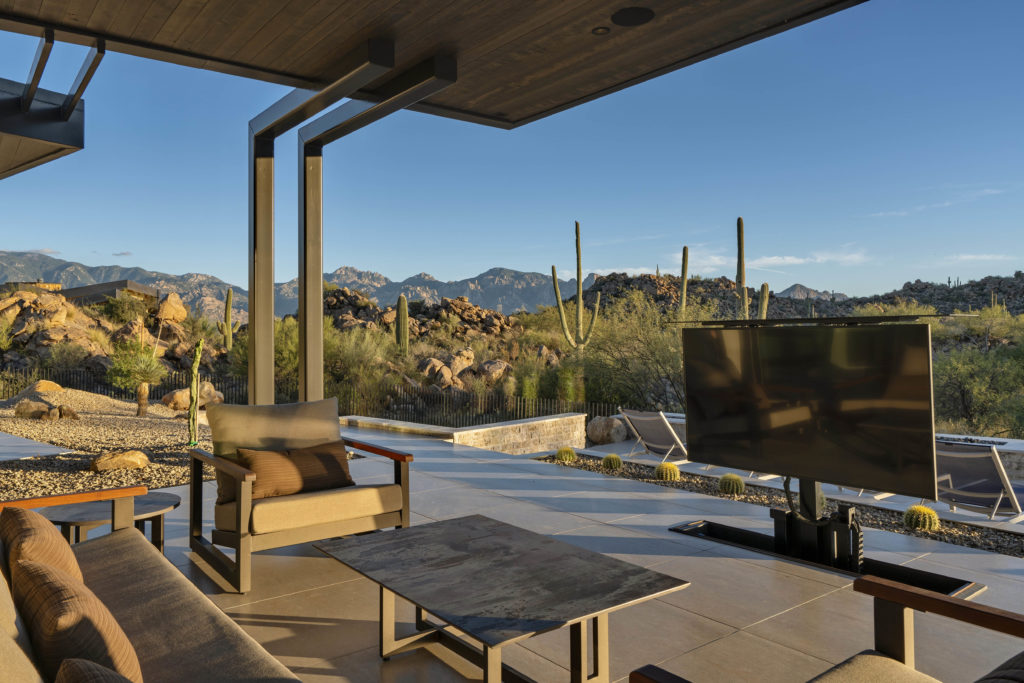The rugged desert setting inspired this Desert Modern home in Oro Valley, Arizona. Approaching the circular auto court, the low-lying horizontal architecture, with its undulating facades, reflects the depth of view of the mountains in the background. The entryway’s cantilevered roof helps frame the floor-to-ceiling window walls to the great room and beyond to the covered rear patio. Light-colored stucco, complemented with natural rectangular stone accent walls, provides a calming first impression.
The main entry door is architect-designed and inspired by the owner’s company logo. A silver travertine wall extends from outside to inside, visually guiding guests into the expansive great room. Casual is the ambiance set by the pewter limestone wall containing a horizontal fireplace, and smoke white oak flooring adds warm tones to the space. The kitchen, anchored by a large island that serves as a watch, talk, and eat space, offers expansive views of the desert to the front and rear. This is an example of “view architecture,” experiencing views of the outdoors from every angle in the great room.
The covered rear patio extends across the home; its cantilevered roof provides unobstructed views by a single pair of inverted “L” shaped steel supports, as well as hidden steel substructure. A few steps down, residents are greeted with the negative-edge pool and an outdoor kitchen framed with natural boulders from the site. One unique entertainment feature: a TV that pops-up from the ground and swivels 360 degrees.
From a sustainability perspective, a xeriscape approach blends new landscape elements with boulders from the site to seamlessly match natural desert surroundings, solar orientation to minimize heat loading and solar panels on the roof.
Architect/Designer | Soloway Designs Inc.
Builder | Madan Builders
Landscape Architect/Designer | Soloway Designs Inc.
Interior Designer | Celaya|Soloway Interiors LLC
Photography | Kurt Munger Photography
