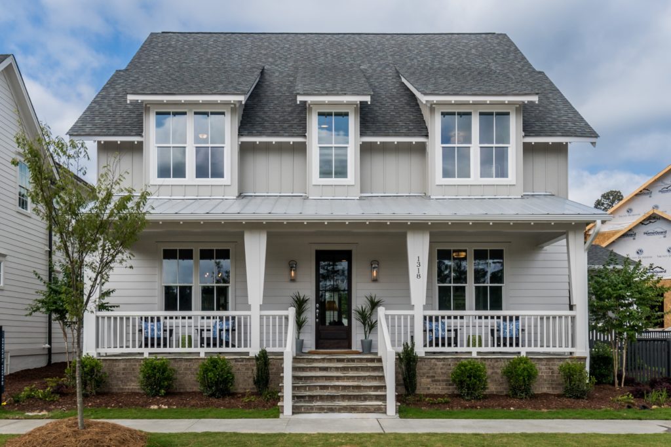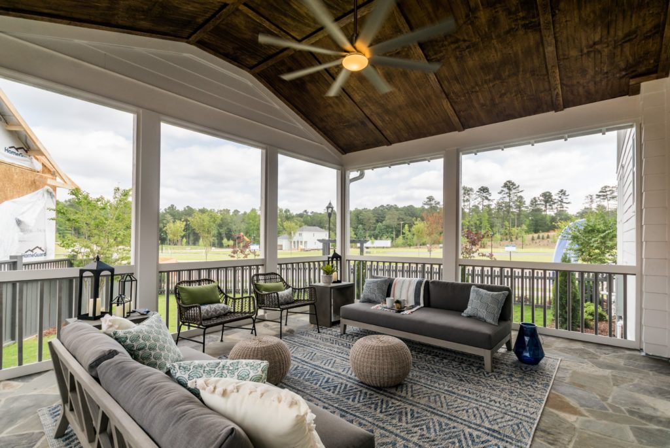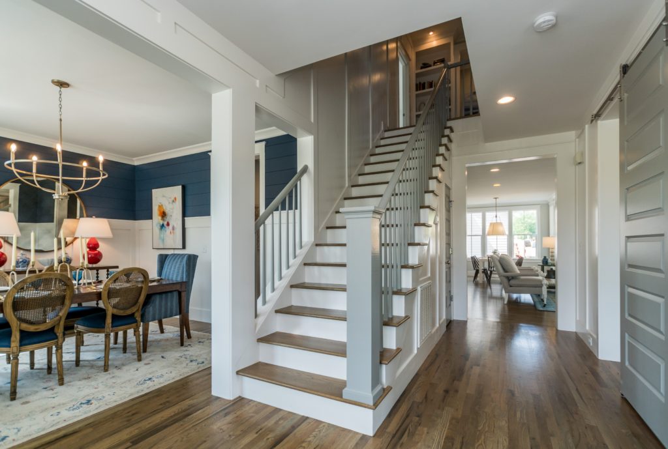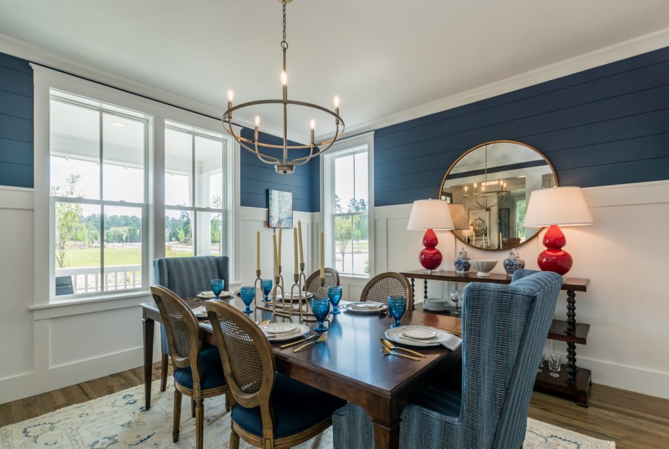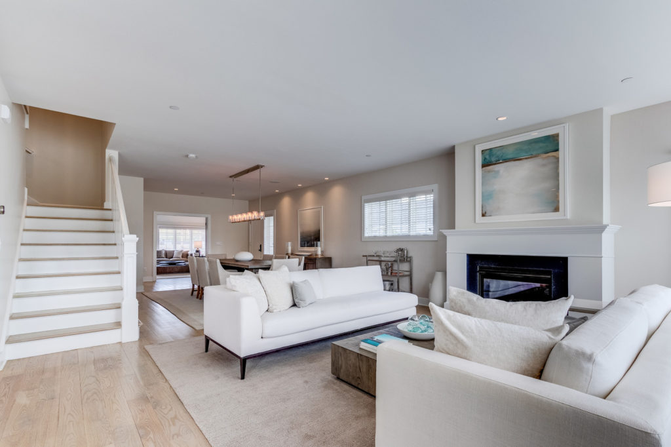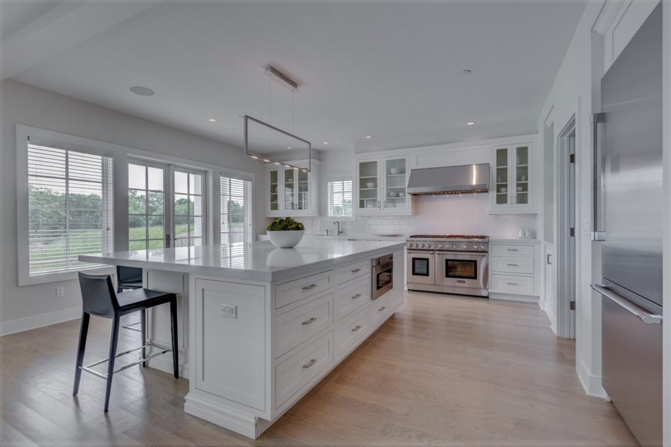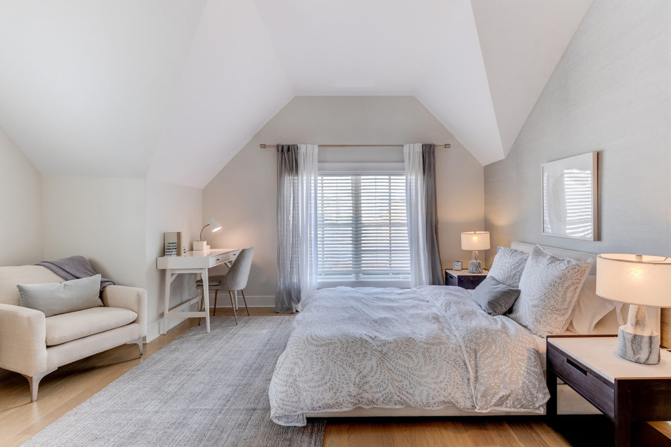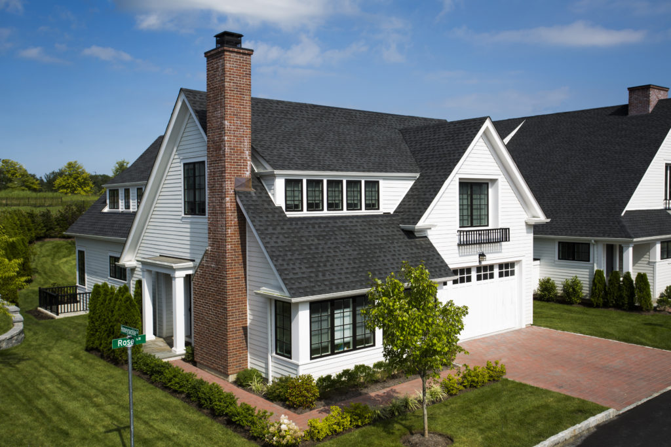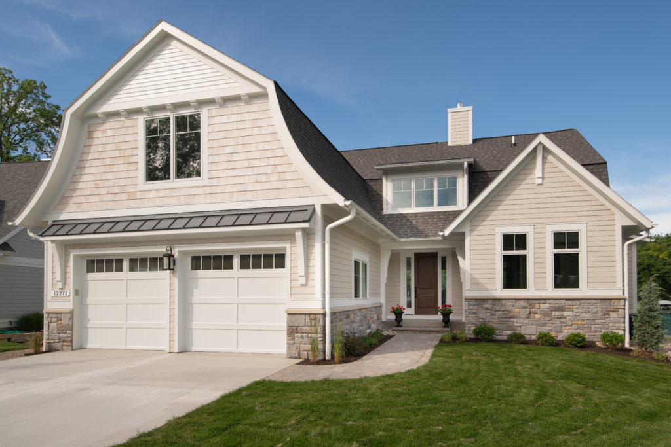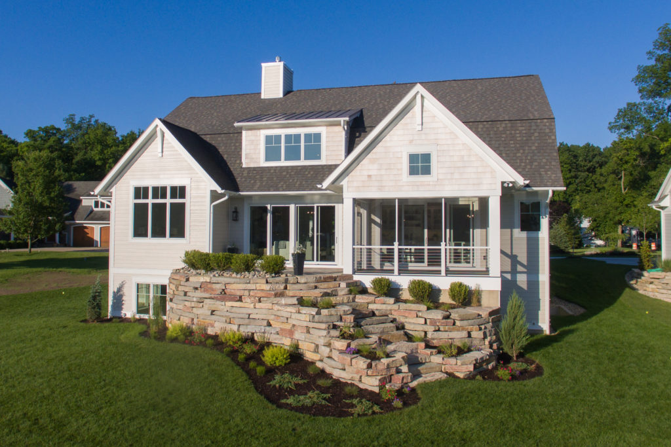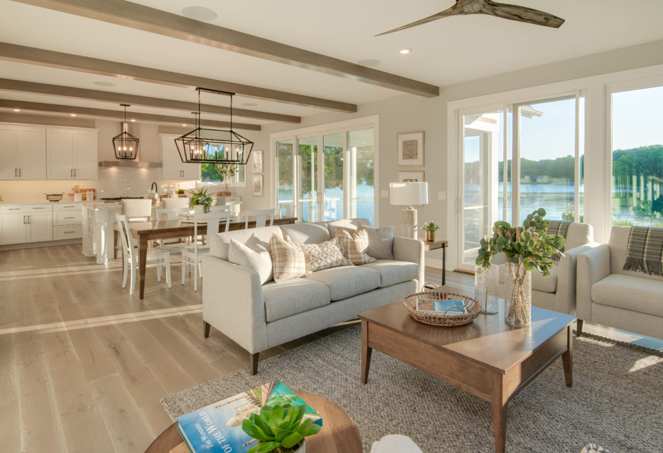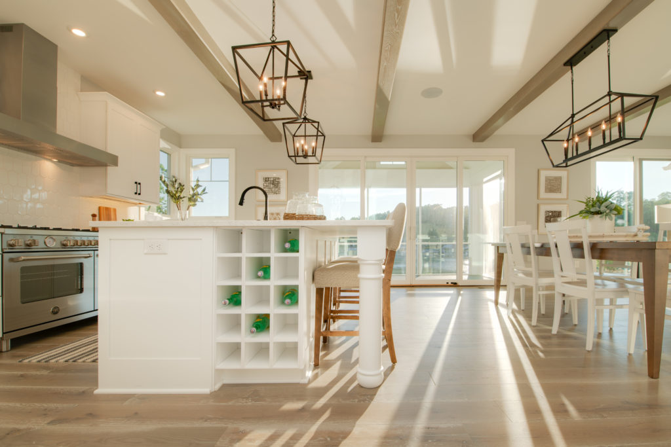PLATINUM | 751 South Model Home
Durham, N.C.
View more images in the gallery.
Photography by Visual Properties LLC
Architect/Designer | KDK Design Group
Builder | Saussy Burbank
Developer | Southern Durham Development LLC
Interior Merchandiser | Lauren McKay Interiors
Design Statement | The 751 South Stokes home was designed with a message: quality craftsmanship that celebrates relevant sophistication and purposeful livability is obtainable. This home should spark an intuitive belief in attaining the best by simplistic practices.
The façade showcases mixed materials of board and batten, siding, metal roofing, stone, and brick; the side profile exterior captures curb appeal with timeless architectural details. An expansive front porch features a flagstone floor, a painted bead board ceiling, and designer sconces. The functional open floor plan includes a generous family room with floor-to-ceiling built-ins and a waterfall fireplace. The chef-inspired kitchen features commercial-grade appliances, Calcutta quartz counters, and counter-to-ceiling subway tile, complemented by the custom butler’s pantry. The rear exterior showcases the back porch, a covered breezeway from the main house to garage, and the yard.
Judges’ Comments | The floor plan is very traditional. The judges liked the porch, the details, and the edge of the stairs leading to the second floor.
SILVER | The Birch at Kingfield
Rye Brook, N.Y.
View more images in the gallery.
Photography by John Curry Studio
Architect/Designer | Cordtsen Design Architecture
Builder | The Warjam Group
Developer | Sun Homes
Land Planner | Divney Tung Schwalbe
Interior Designer | Ducks in a Row Design
Design Statement | The Birch was designed with no preset target for area or size of rooms, with a comfortable furniture layout for each room and flow from one space to another informing the design. The foyer is framed by a large sunlit den and a formal dining area, which leads through the living room and large kitchen to the private garden.
The master dressing room has four windows, the master ensuite has six. Double doors into each bedroom open the hallway up to natural light from front to back. The master bedroom has an optional fireplace and balcony. The architecture of the exterior is echoed inside in the varying sloped ceilings and window heights.
Judges’ Comments | Judges praised the home’s beautiful exterior detailing and the bedroom ceiling.
SILVER | Wheaton
Gull Lake, Mich.
View more images in the gallery.
Photography by Casey Spring Photography
Architect/Designer | Visbeen Architects
Builder | AVB Inc.
Design Statement | The Wheaton elevates its modern barn-inspired exterior with a curving hipped roof. Objectives of this home were open living, abundant natural light, and a luxurious master suite. Situated on a waterfront lot, the home also sought to capitalize on lake views and provide outdoor living space. A wall with numerous windows provides the entire space with lake views. A patio and screened porch accommodate large groups for entertaining.
The stair leading to the upper level serves as an anchor and focal point between the two levels. A loft, two bedrooms, and a bunk room provide sleeping quarters for eight people and a space for lounging.
Judges’ Comments | Judges praised the roof detailing and the living room, which they called beautiful.
