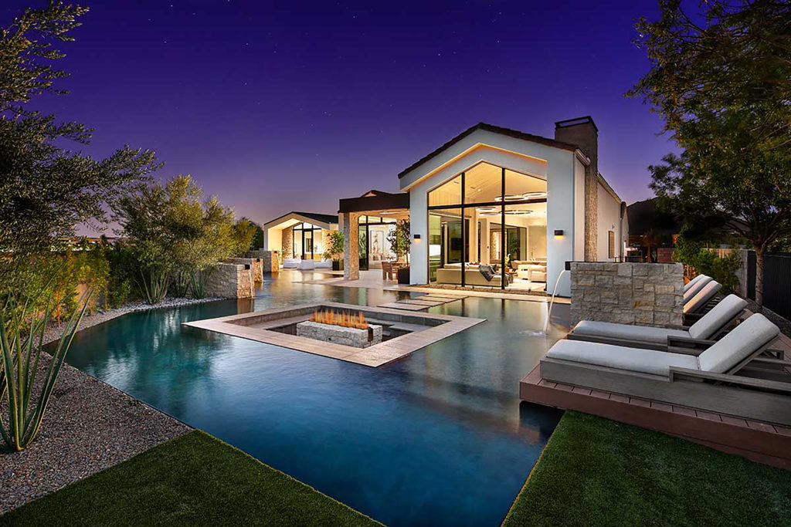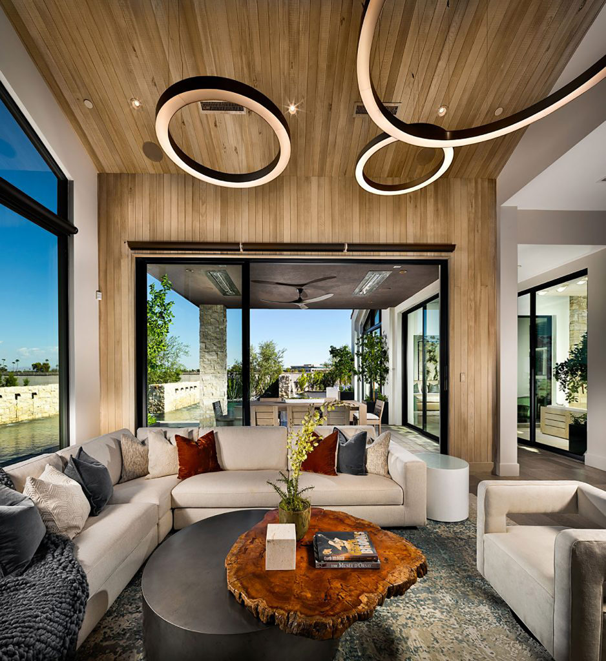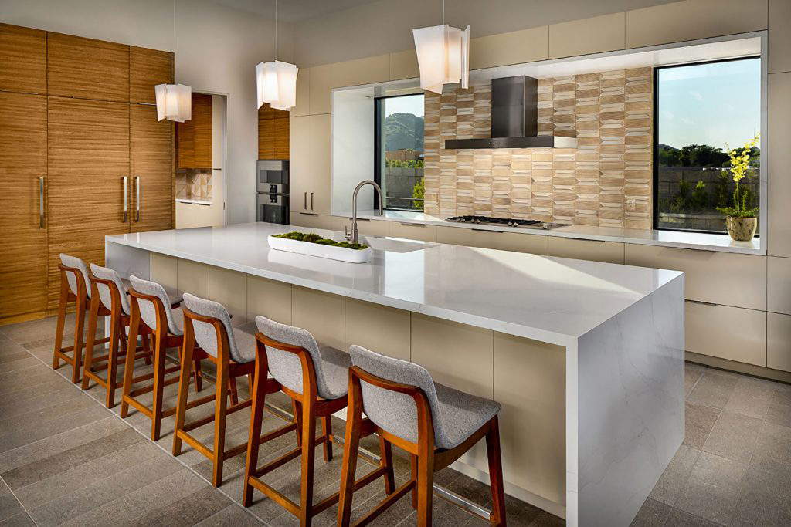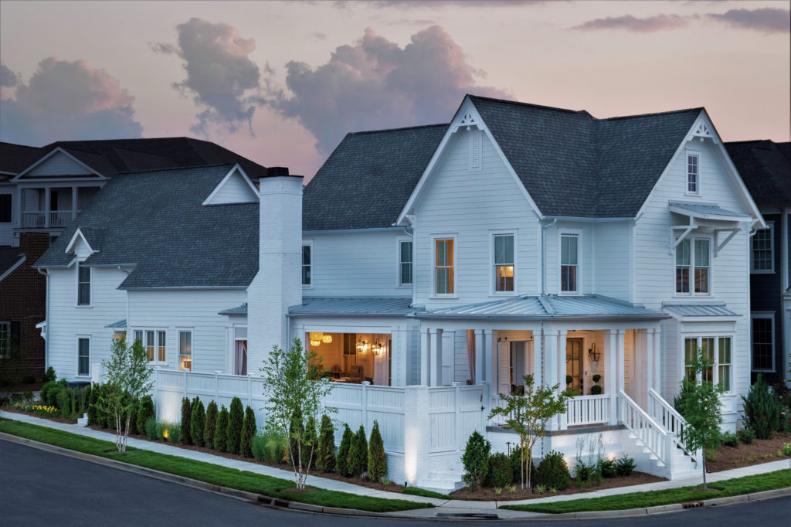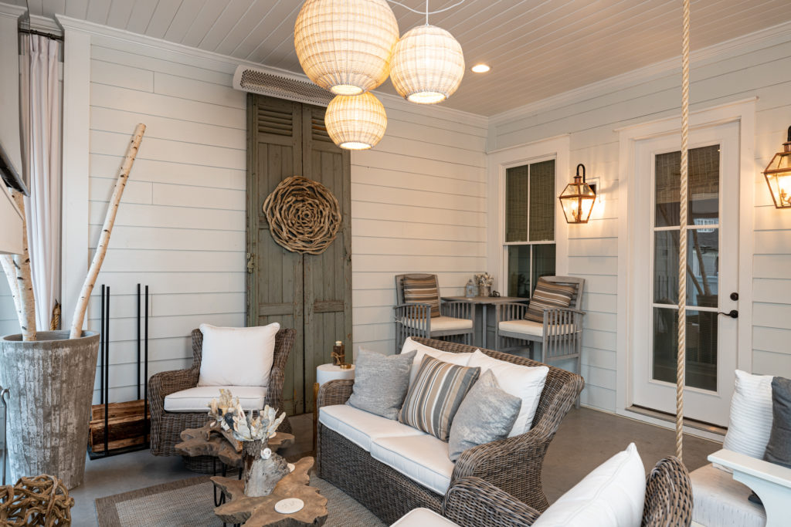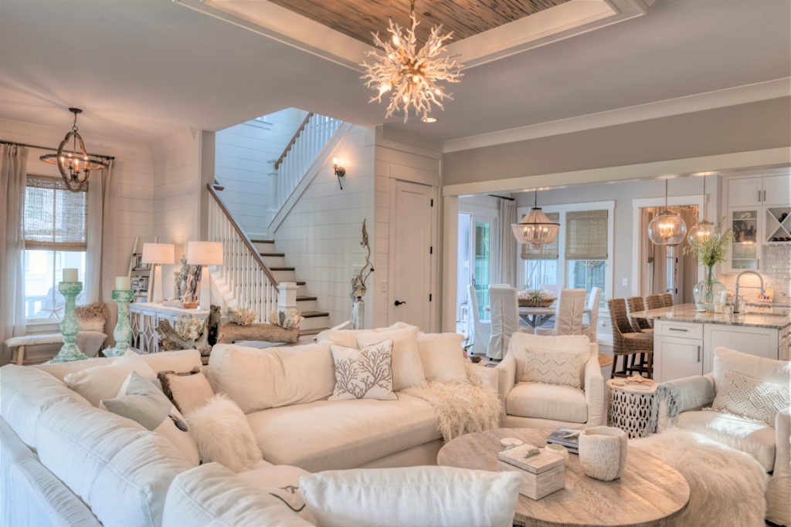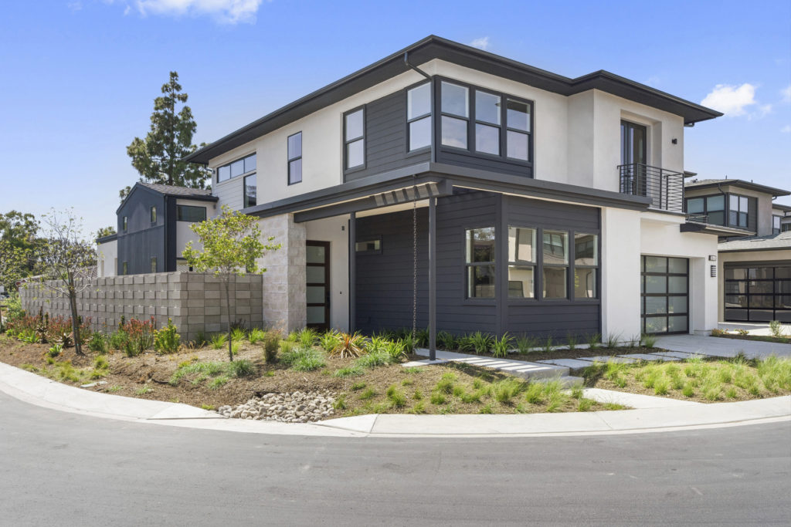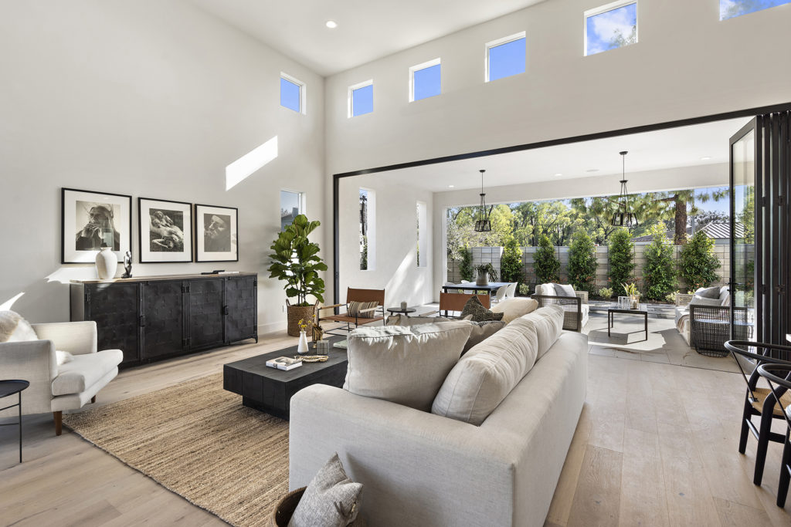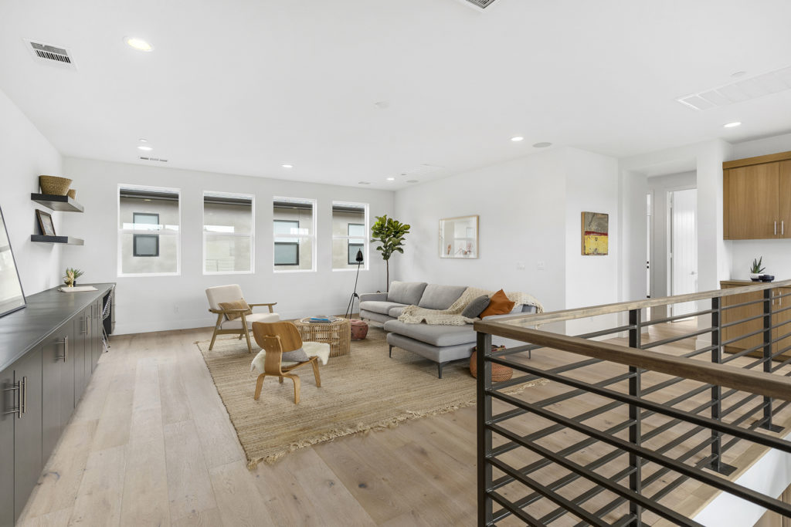PLATINUM | Azure Residence 1
Paradise Valley, Ariz.
View more images in the gallery.
Photography by Chris Mayer Photography
Architect/Designer | PHX Architecture
Builder | Shea Homes
Design Statement | Designed with a unique balance of modern and transitional architecture, the plan exudes a balance of light and shade, form and function. A private entry portal boasts a stunning water feature. Residence 1 is two levels, with two bedrooms, two bathrooms, and two powder rooms. The home features a state-of-the-art kitchen, entertaining space, and a gorgeous backyard.
Judges’ Comments | Judges described the house as “amazing,” “awesome,” and “bonkers.” They noted the use of wood on the ceiling, remarked about how the cabinets “go away in the kitchen,” and praised the lighting, the windows, and the outdoor space off the master bedroom.
GOLD | Urban Coastal Farmhouse in Tennessee
Franklin, Tenn.
View more images in the gallery.
Photography by Eric Henderson Photography
Architect/Designer | Astikon Architecture + Construction
Builder | Celebration Homes
Developer | Boyle Investment Company
Design Statement | This 3,800-sf urban coastal farmhouse transports the feel of a beach vacation. The home has gables addressing both streets of the corner lot and a front porch wrapping around one side of the home. The floor plan revolves around an L- shaped kitchen and island. The great room features a fireplace and a coffered ceiling. A nook opens to a courtyard and porch with a 12-foot slider door, creating a large indoor/outdoor living area with a retractable screened porch, its own fireplace, and a terrace with an outdoor kitchen.
The master suite shares views to the courtyard and the master bath boasts a glass- enclosed, oversized shower and tub. A private entry accesses a guest apartment above the garage.
Judges’ Comments | Judges praised the “farmhouse eclectic” exterior. They noted the amount of good seating.
SILVER | Miraval II
Costa Mesa, Calif.
View more images in the gallery.
Photography by Modern Take Photography
Architect/Designer | Dahlin Group Architecture Planning
Builder | Pinnacle Residential
Developer | Pinnacle Residential
Land Planner | Dahlin Group Architecture Planning
Landscape Architect/Designer | BGB Design Group
Interior Designer | Alignments Home
Design Statement | The main feature that sets this plan apart is a first-floor master suite that does not compromise the open floor plan and indoor/outdoor livability. The plan has a courtyard off the kitchen to capture the indoor/outdoor livability to the side and rear of the home. The side court is also flanked with windows that reads the floor-to-ceiling glass from the entry to the rear yard. A floating staircase with open treads allows views to the rear yard upon entering.
Clerestory windows let natural light into the great room. The ceiling in the master bedroom has transom windows to give that room plenty of natural light, also. The second floor has a bonus room with enough space for a large couch/sitting area, bar, and pool table. The bedrooms are also very generous in size, both with walk-in closets.
Judges’ Comments | The kitchen is very cool and beautiful; the judges noted the extension of the kitchen cabinets. The judges praised the view down the hall under the staircase and the clerestory-type windows. They mentioned that the builder “did a nice job wrapping the corners for a production house.”
