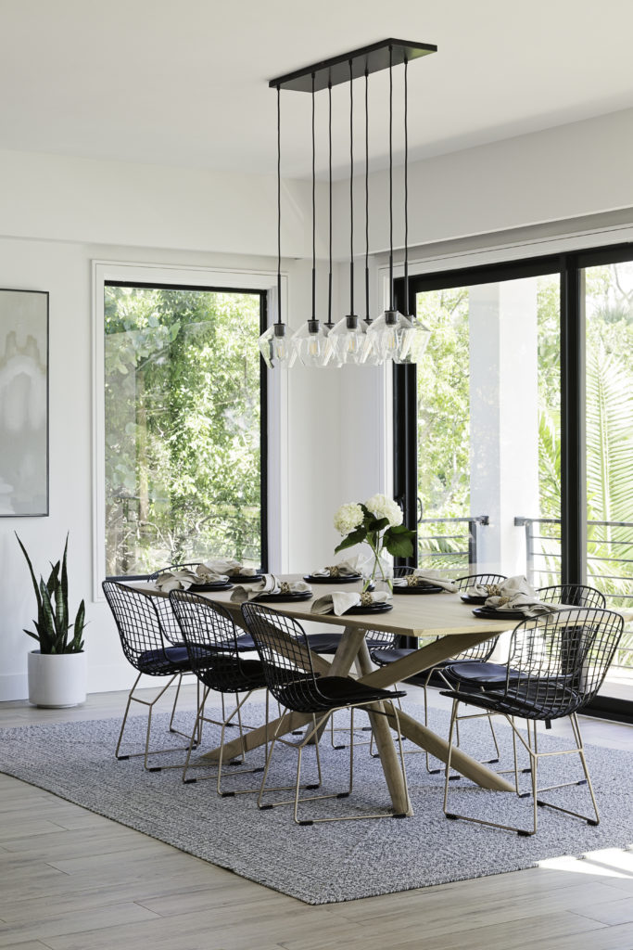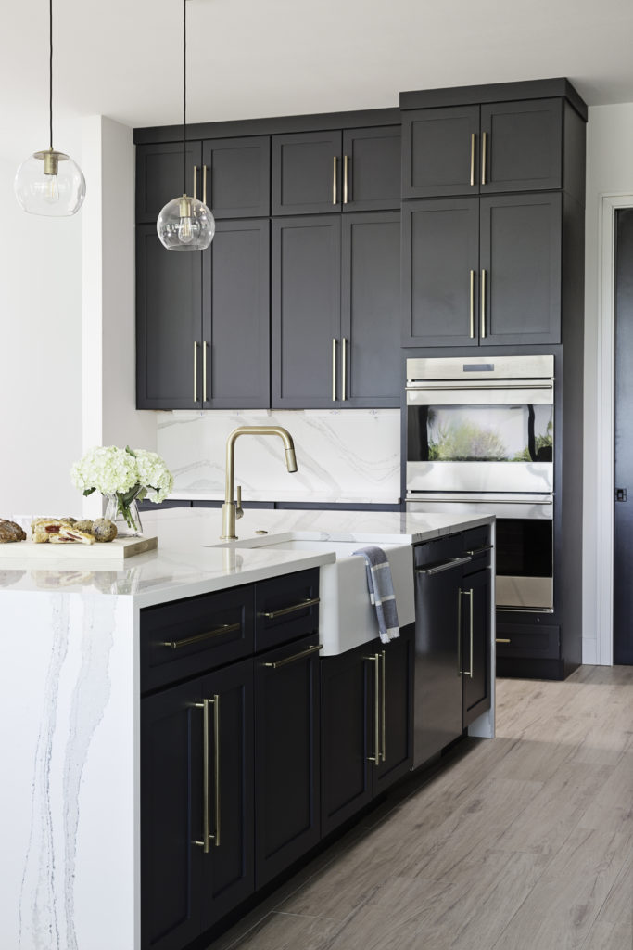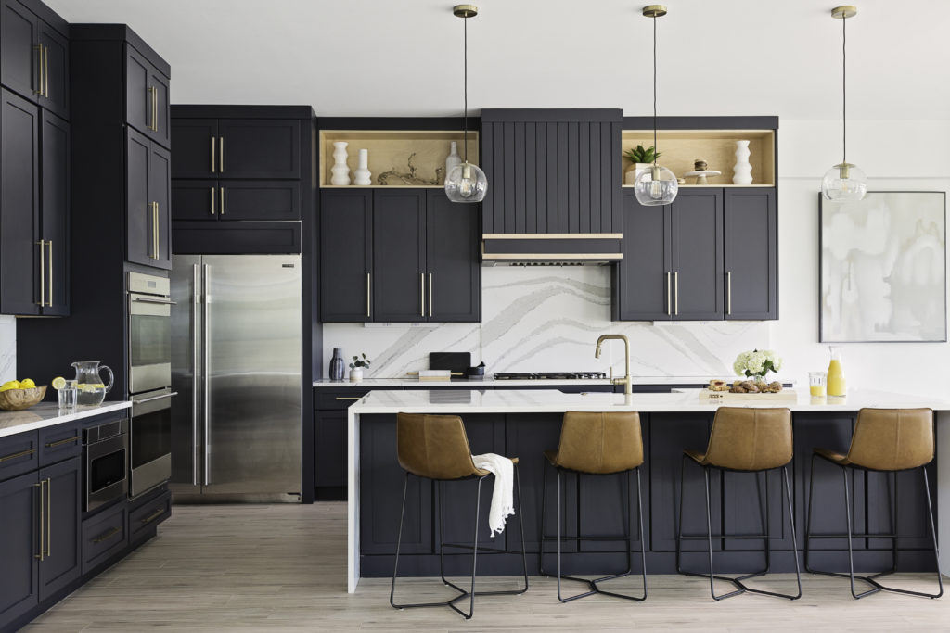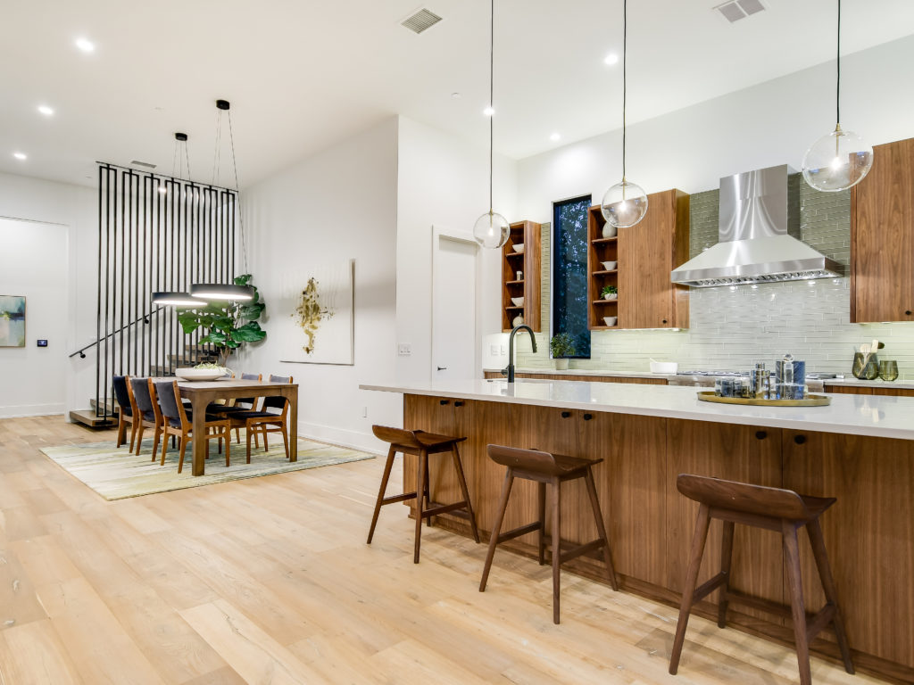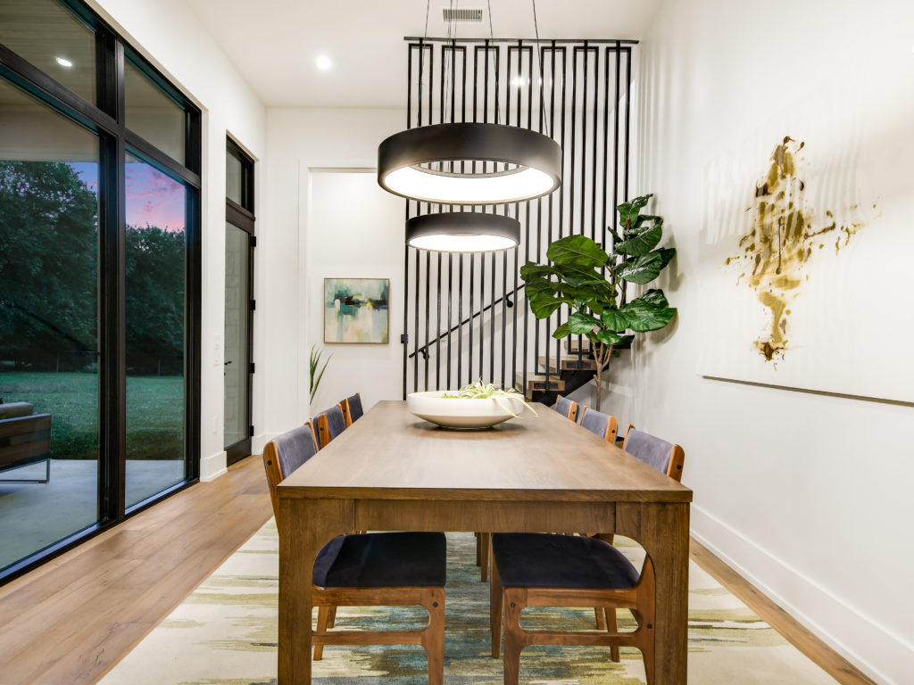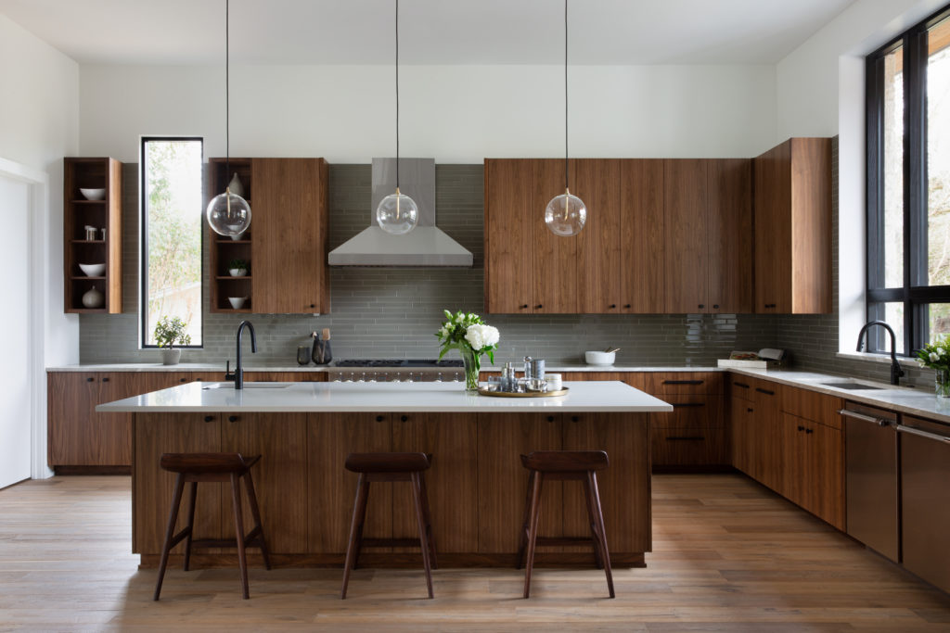PLATINUM | Modern on the North End
Anna Maria, Fla.
View more images in the gallery.
Photography by Nativehouse Photography
Architect/Designer | Beacon Home Design
Builder | Moss Builders
Land Planner | Tyler Lancaster Design
Interior Designer | Emily Moss Concepts and Designs
Design Statement | Creating designs that capture the indoor/outdoor lifestyle on Anna Maria Island can be daunting; with tight lot sizes and strict zoning requirements, the task requires vision. The home concept immediately began with a modern design aesthetic to make the best use of natural light and sweeping bay views.
The goal was to create spaces that capture the views of Tampa Bay and to use the flat roof line as an opportunity for more leisure space on a roof top deck. Although the family agreed that the modern layout captured the views and maximized outdoor living spaces, they were concerned that the modern aesthetic would be “too cold” for their taste. The kitchen was designed with that statement in mind. To maintain a more casual modern feel, the designer used standard shaker cabinets in a deep blue. The floors are a driftwood color to help bring a coastal organic feel to the space. Wood tone and gold accents are also highlighted through the kitchen to give a warmth that complements the modern waterfall island.
Judges’ Comments | This is well done for a very traditional kitchen. The scale is good.
GOLD | Lakemoore Residence – Kitchen
Austin, Texas
View more images in the gallery.
Photography by Molly Culver Photography
Architect/Designer | Cornerstone Architects
Builder | LECASA Homes & Renovations
Design Statement | This contemporary kitchen is ideal for everyday living, as well as entertaining. The floor plan embraces a very open layout, giving the home owners optimal sight lines to all public spaces, and to the outdoors. Walls of windows allow abundant natural lighting, and custom walnut and mahogany cabinetry throughout the entire home boast warmth and a sense of bringing the outside in. Oversized cabinets provide ample storage and beautifully frame in the kitchen island.
The dining area features contemporary light fixtures, ample natural lighting, and the craftsmanship of the stairwell to act as a feature wall.
Judges’ Comments | The judges praised the windows, the finishes, and the dining room lighting.
SILVER | Simons Residence – Kitchen
Grand Junction, Colo.
View more images in the gallery.
Photography by Catron Photography
Architect/Designer | Soloway Designs
Interior Designer | Celaya | Soloway Interiors
Design Statement | This gourmet kitchen invites friendly conversation and food preparation. Under-the-counter storage allows for window walls, maintaining openness. To preserve views, both inside and outside, the designer utilized extensive cabinet-to-ceiling and floor-to-ceiling windows.
This is a chef’s kitchen, with multiple ovens (conventional, steam and microwave), a dual range top, two full-size refrigerators, freezers, a huge pantry, extensive counter space, and an island for food prep and enjoying informal meals. Cabinetry is quarter fumed red gum and the counter tops are leathered granite. The contemporary-styled island combines custom acacia wood butcher block with a custom finished metal table-top and shelves. The pantry includes a full-size refrigerator, freezer, and extensive cabinets, and has been specially configured to accommodate canning and preserving. Supporting the open feeling, the kitchen opens to the remainder of the great room’s formal dining area, bar, and play areas, and through sliding glass walls to outdoor cooking and dining on the patio.
Judges’ Comments | This is a cool kitchen and island. Judges noted the amount of storage in the pantry.
