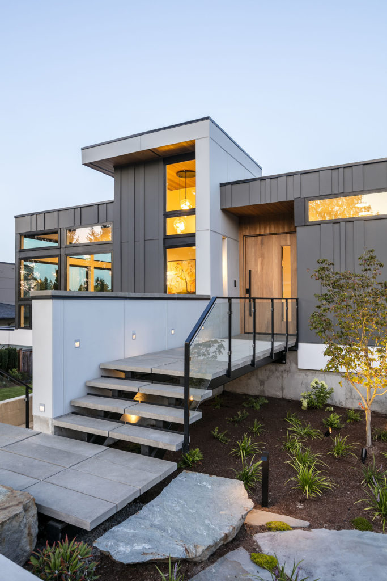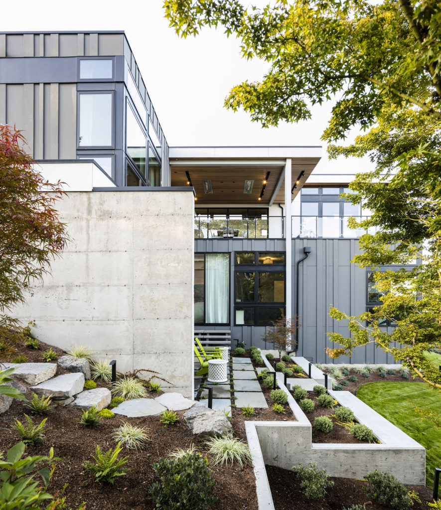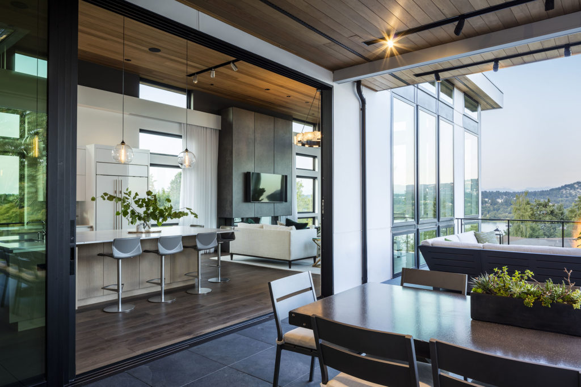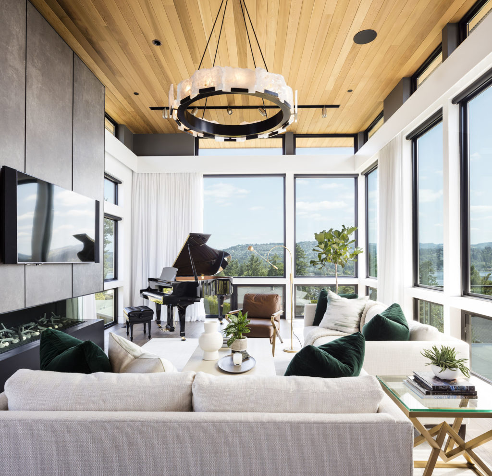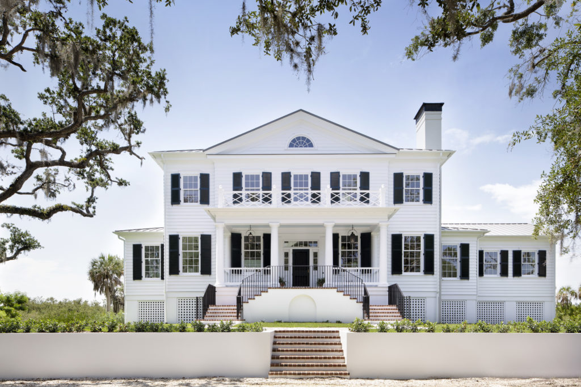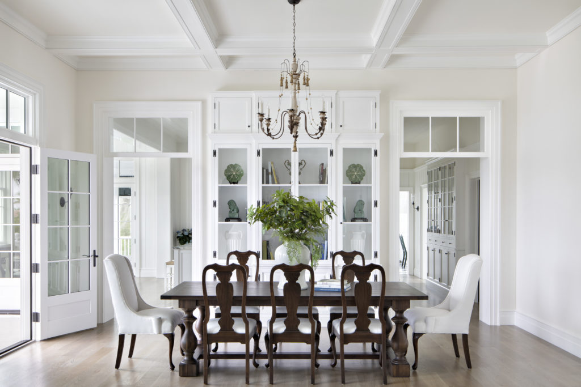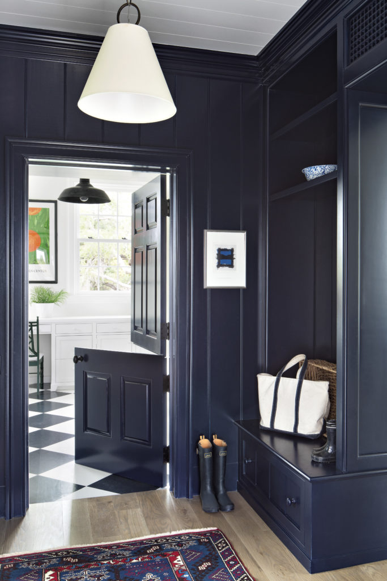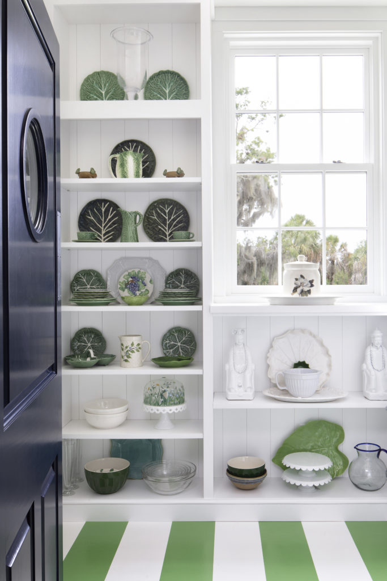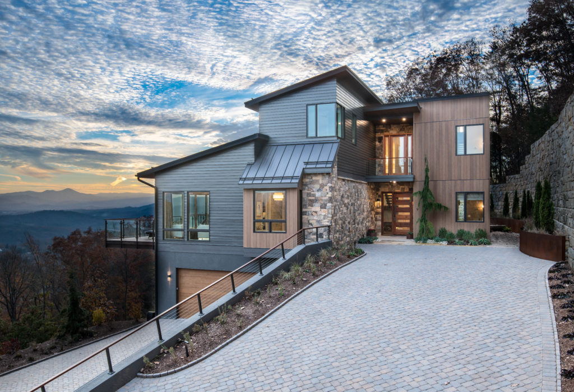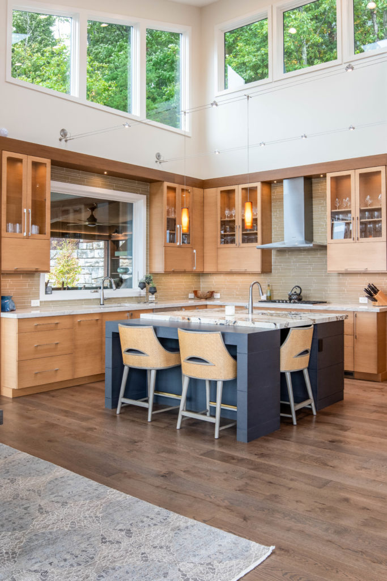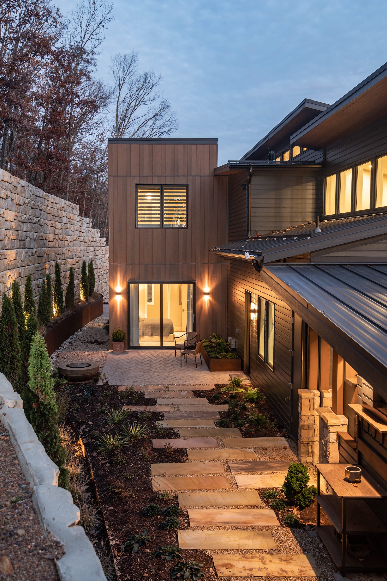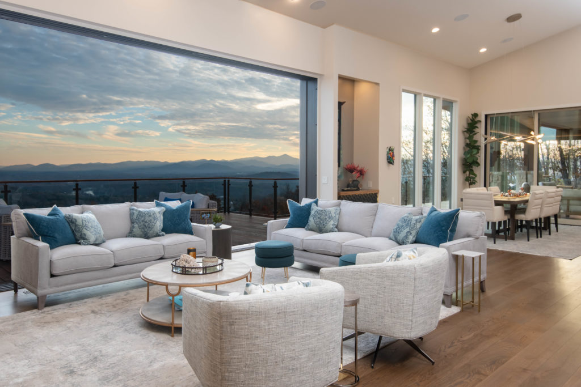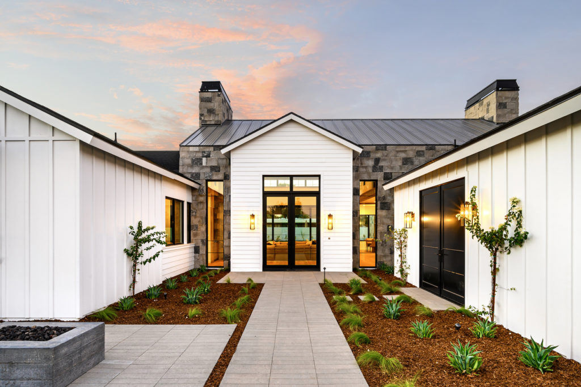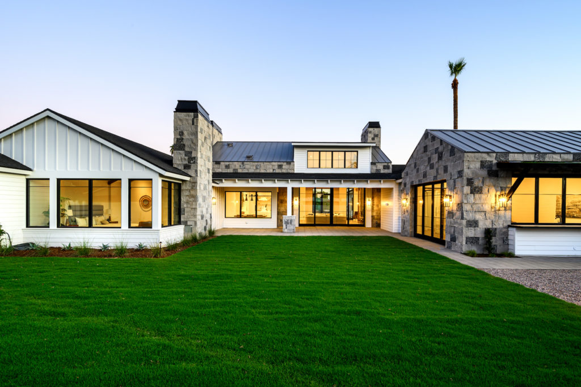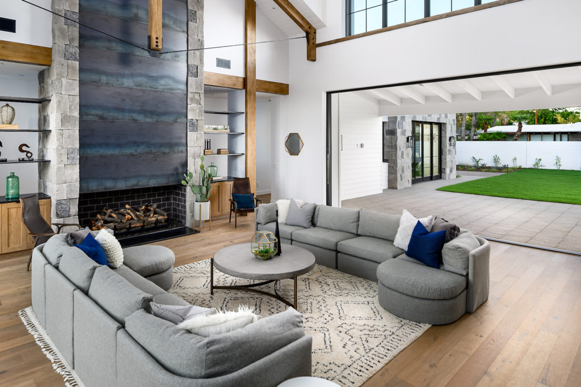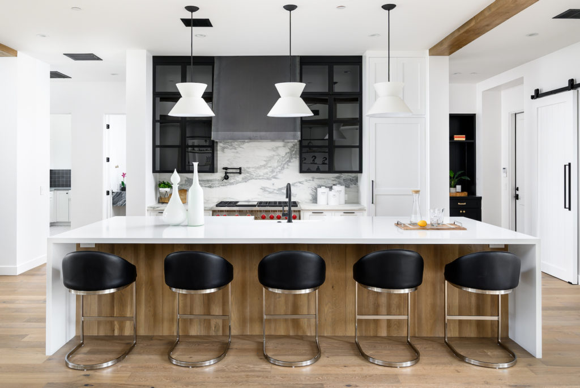PLATINUM | Mercer Island Residence
Mercer Island, Wash.
View more images in the gallery.
Photography by John Granen Photography
Architect/Designer | McCullough Architects
Builder | JayMarc Homes
Landscape Architect/Designer | Kenneth Philp Landscape Architects
Interior Designer | Tammara Stroud Interior Design
Design Statement | A thorough site analysis and collaboration between the client, architect, interior designer, landscape architect, and builder resulted in a unique home. It is balances deftly on the site, showcases the views, respects the neighborhood, and is custom fashioned to fit the family. Outside, a steel-and-precast concrete bridge over the front garden connects the street to the entry; the roof deck perched above the garden provides expansive views of Mount Rainier.
Inside, a steel, glass and wood stair is contained within a tower of light. In the kitchen, light floods through clerestory windows; an outdoor room provides a true year-round space seamlessly connected to the kitchen.
The careful balance of scale, proportion, and color creates an intimate and casual feeling beneath the soaring ceiling in the living room, which features a three-sided fireplace and entertainment center. The gym, which opens onto the garden patio through massive sliding doors, features wood siding salvaged from the original home.
Judges’ Comments | This home has a great mix of interesting materials, and windows and outdoor living spaces take full advantage of the location. The rear landscaping is so unique and well-executed.
GOLD | Old Grove
Ellenton, Fla.
View more images in the gallery.
Photography by Jessica Glynn Photography
Architect/Designer | William B. Litchfield Residential Designs
Builder | Nautilus Homes
Interior Designer | William B. Litchfield Residential Designs
Design Statement | The clients requested a home resembling the longest-standing structures in North America, such as Drayton Hall built in 1747, with the conveniences and open feel of a new build. In preparation for construction, the Nautilus Homes team visited Drayton Hall to ensure the home would hold historic integrity.
The home was designed and crafted to maintain the historic, traditional feel, while filled with playful and creative details, such as painted striped floors, swinging diner doors, rolling ladders, antique hardware, gas lanterns, brick floors, reclaimed wood, and secret doors. The home features authentic materials, including Loewen windows, Signature entry doors, Timberlane shutters, a coffered ceiling, custom cabinetry, and millwork creating elaborate, grand spaces. The home captures the clients’ character and will stand as a testament to their family and their passion for classical arts.
Judges’ Comments | Judges praised the classic look of the house, while noting that it took some design risks. Every room has something interesting. They noted the Dutch door.
GOLD | The Sennett Residence
Asheville, N.C.
View more images in the gallery.
Photography by Ryan Theede Photography
Architect/Designer | Retro+Fit Design
Builder | Living Stone Design + Build
Interior Merchandiser | ID.ology Interiors & Design
Interior Designer | ID.ology Interiors & Design
Design Statement | The client wanted a contemporary home that would maximize the views while providing privacy. The challenge was to create a homestead that would allow the client to age in place, maximize views within a limited footprint, and have an amazing outdoor living experience. The design and construction of the project was complicated when solid rock was found on the site. The topography dropped off so quickly, decks were designed with steel beams that were cantilevered out the back, thereby minimizing the footprint.
An infinity edge pool with hot tub and fire feature was built in the far corner shelf off of the outdoor living area. The pool deck was designed to be a porch with a fireplace, a large-screen TV, an outdoor kitchen, multiple seating arrangements, a Corten steel raised planter, a fountain outside the guest room, and glass railings to clear the view.
Judges’ Comments | Judges noted the complicated site and the home’s “amazing integration” into the hillside. They praised the beautiful indoor-outdoor space, the use of materials, and the great mix of product.
SILVER | The Magnolia House
Phoenix, Ariz.
View more images in the gallery.
Photography by Provisuals Media
Architect/Designer | Drewett Works
Builder | Rafterhouse
Developer | Marc Development
Landscape Architect/Designer | Refined Gardens
Interior Designer | Rafterhouse
Design Statement | This project was a grassroots exploration of farmhouse architecture, making use of exposed beams, stone, and mill-scale steel. Echoing the past while embracing current millennial design expectations, the house has four bedrooms, an office, open living with a separate “dirty kitchen,” and the Stone Bar. Positioned in the northwestern portion of the site, the Stone Bar provides entertainment for the interior and exterior spaces. With retracting sliding glass doors and windows above the bar, the space opens up to provide a multipurpose playspace for kids and adults alike.
Judges’ Comments | The judges praised the kitchen.
