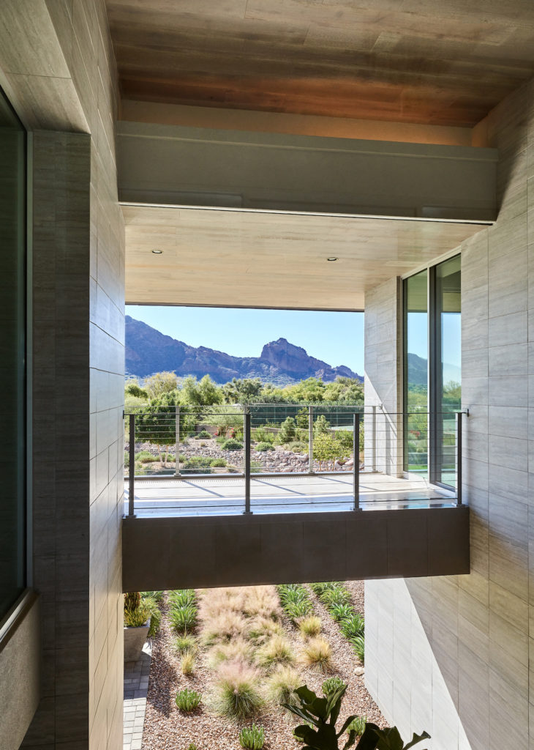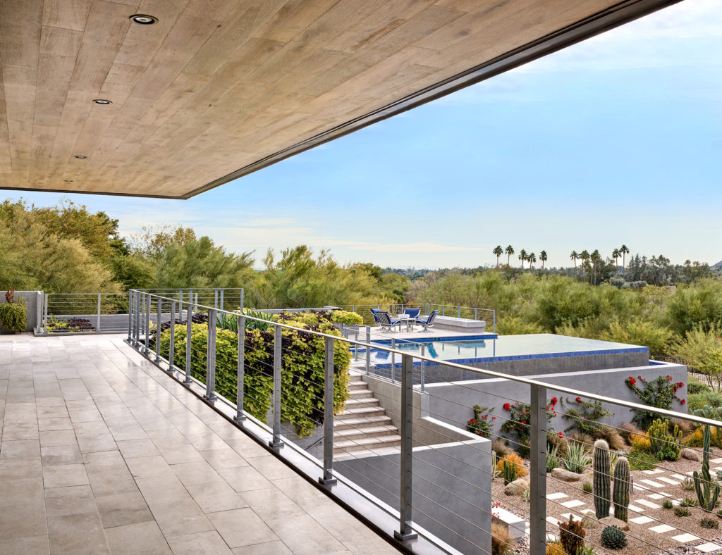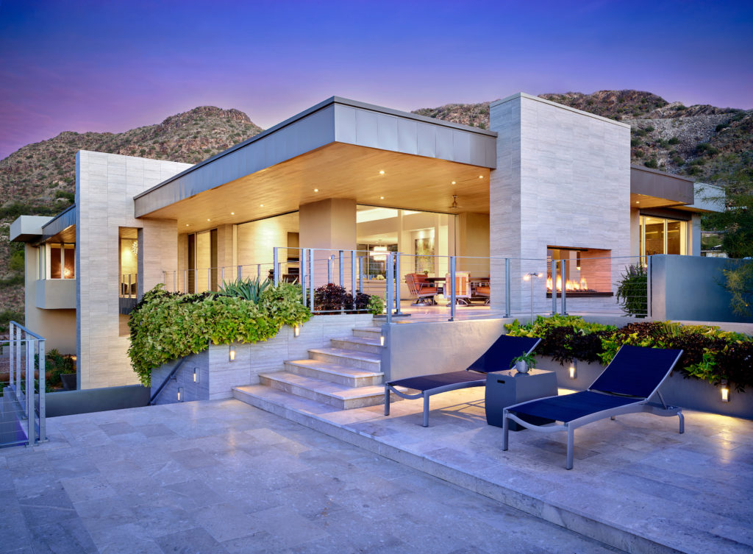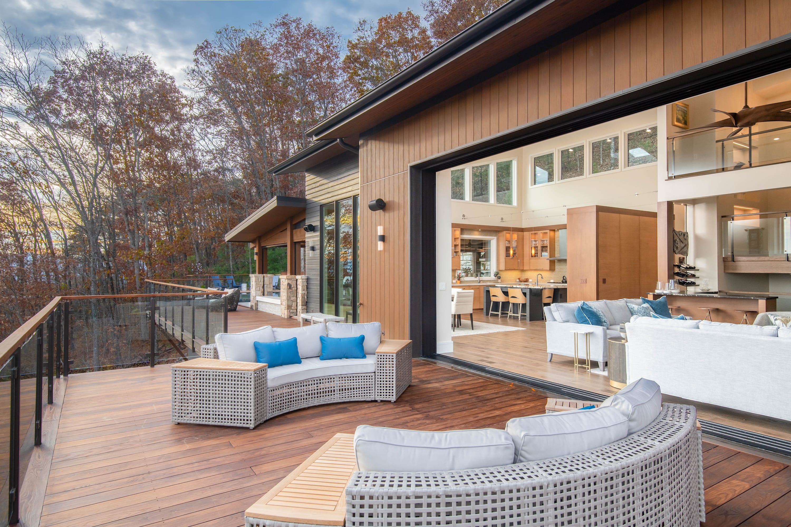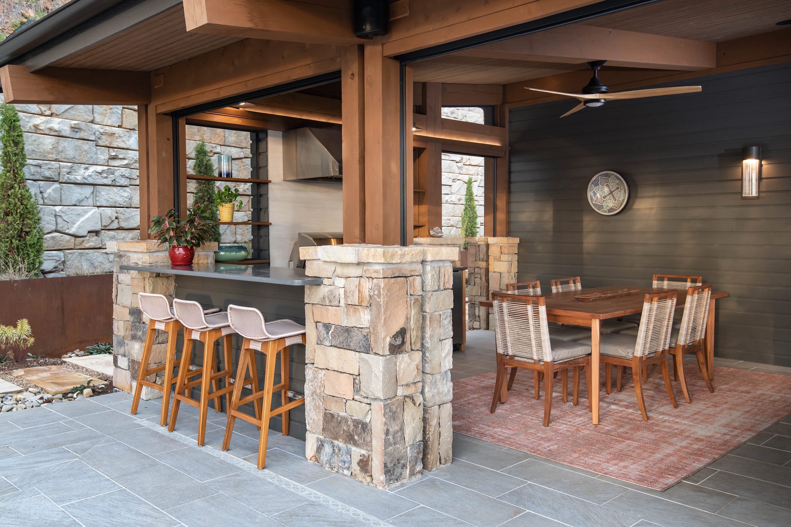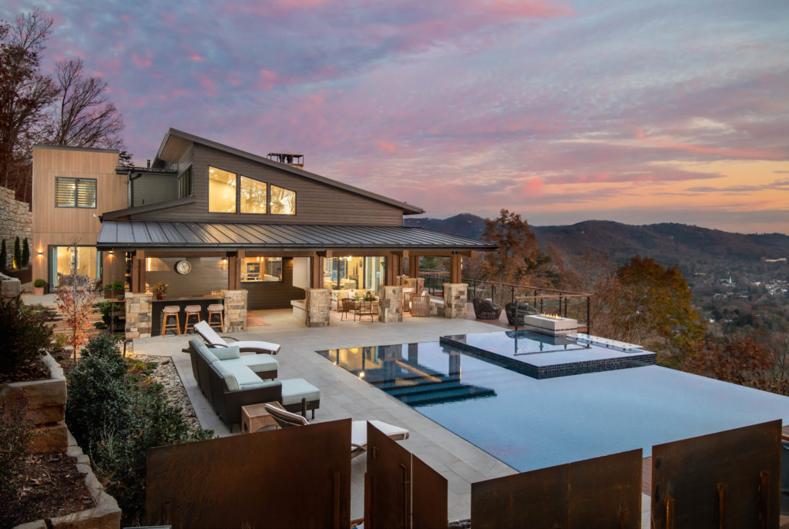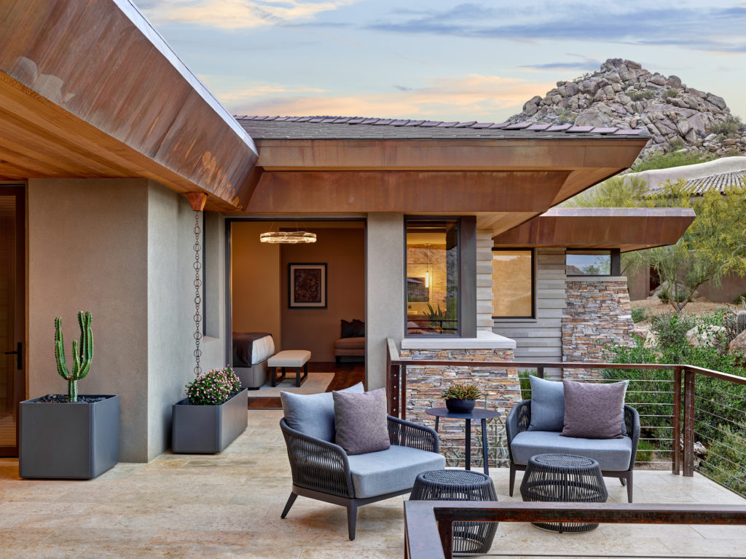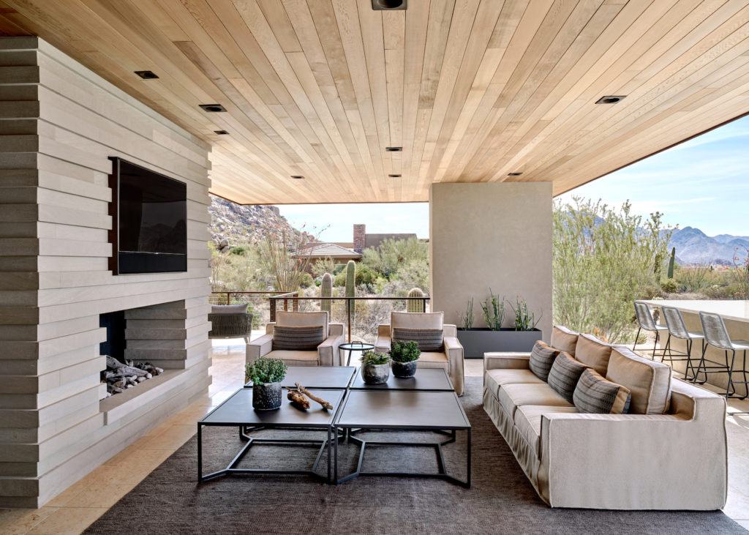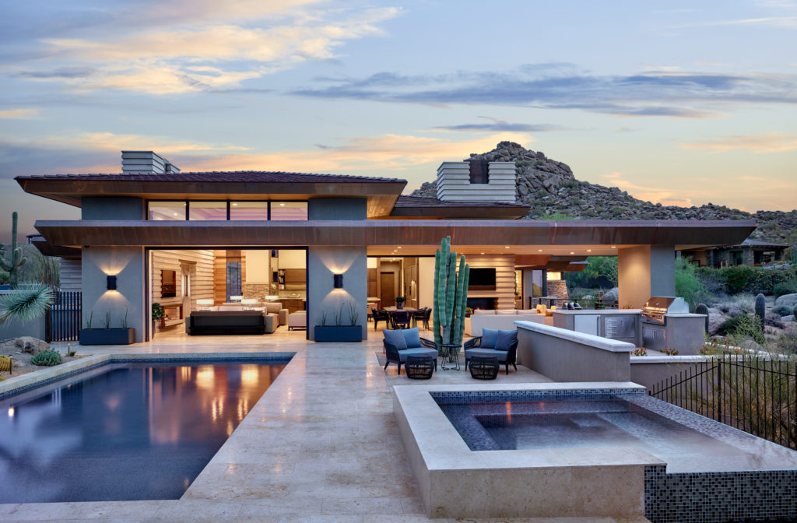PLATINUM | In Plane Sight
Paradise Valley, Ariz.
View more images in the gallery.
Photography by Werner Segarra Photography
Architect/Designer | Drewett Works
Builder | BedBrock Developers
Land Planner | Sunset Landscaping and Designs
Design Statement | With nearly 7,000 square feet of transparent planar architecture, In Plane Sight encapsulates — by a horizontal bridge-like architectural form — 180 degree views of Paradise Valley, Camelback Mountain, the city of Phoenix, and its surrounding mountain ranges. The client program was straightforward: modern and view-capturing with equal parts indoor and outdoor living spaces.
A glass entry door provides a glimpse of a private bridge connecting the master suite to outdoor living, highlights the vista beyond, and creates a sense of hovering above a descending landscape, turning the 45-foot elevation change on the lot into a captivating advantage. Indoor living spaces enveloped by pocketing glass doors open to an outdoor, three-level paradise.
The raised peninsula pool, which seemingly levitates above the ground floor plane, becomes a centerpiece for the outdoor living environment and the connection point between lower-level entertainment spaces (home theater and bar) and upper outdoor spaces (living, kitchen).
Judges’ Comments | Awesome, killer, beautiful. The outdoor bridge from the master suite is gorgeous, and the pool is incredible. Outdoor living at its best!
GOLD | The Sennett Residence
Asheville, N.C.
View more images in the gallery.
Photography by Ryan Theede Photography
Architect/Designer | Retro+Fit Design
Builder | Living Stone Design + Build
Interior Designer | ID.ology Interiors & Design
Design Statement | The main goal for this home was to incorporate aging In place principles while keeping an elegant, bright, contemporary aesthetic on a mountain lot. Warmth and comfort was a focus of the home owner while incorporating stylish, rich finishes and merchandising.
The outdoor room was designed to be aging in place while incorporating a spa-like feeling with an infinity pool. In conjunction with the pool, the master suite deck wrapped around to the pool area, creating a great space for an outdoor kitchen and sitting area.
Judges’ Comments | The judges praised the pool and the view. “Pretty amazing. Simply beautiful.”
SILVER | Desert Prairie
Paradise Valley, Ariz.
View more images in the gallery.
Photography by Werner Segarra Photography
Architect/Designer | Drewett Works
Builder | Argue Custom Homes
Land Planner | Greey | Pickett
Interior Designer | Ownby Design
Design Statement | The Desert Prairie is surrounded by distant peaks as well as boulder conservation easements. This 30,710 sf site was unique in terrain and shape and was in close proximity to adjacent properties.
These unique challenges initiated a truly unique piece of architecture. The planning of this residence was very complex as it weaved among the boulders. The owners wanted a warm palate with clean lines. The architect arrived upon a desert interpretation of a prairie-styled home. The materials meet the surrounding desert with great harmony. Copper, undulating limestone, and quartzite all blend into a low-slung, highly protected and intimate home. As the owners enjoy the home during the mild Arizona winter months, their program focused on indoor/outdoor living. Seamless flow from interior to exterior spaces spatially was enhanced with materiality that followed suit.
Judges’ Comments | The judges praised the connection to the outside and the great use of textures with the copper overhang with the stone. “Horizontal influences are strong, like Frank Lloyd Wright.”
