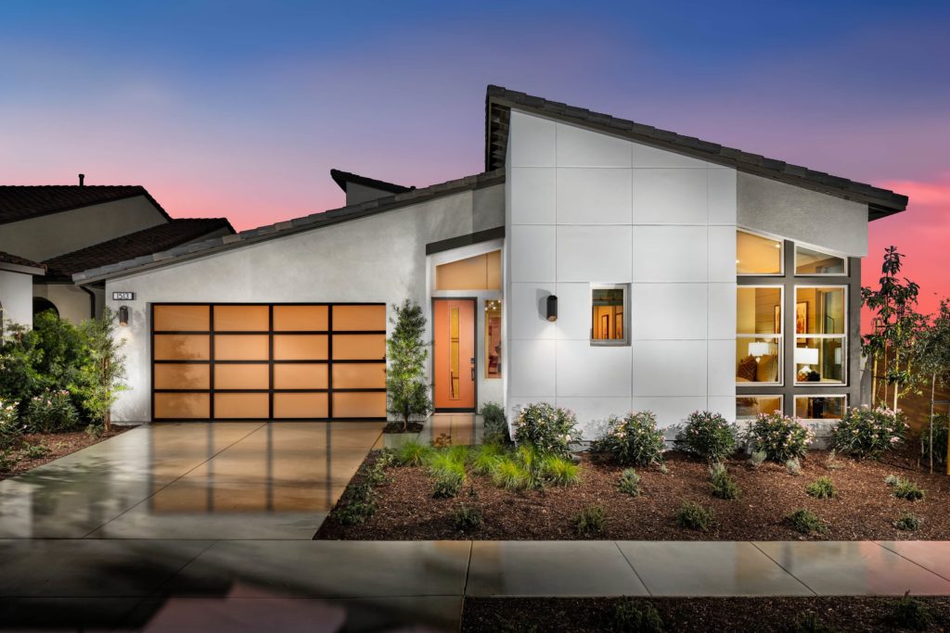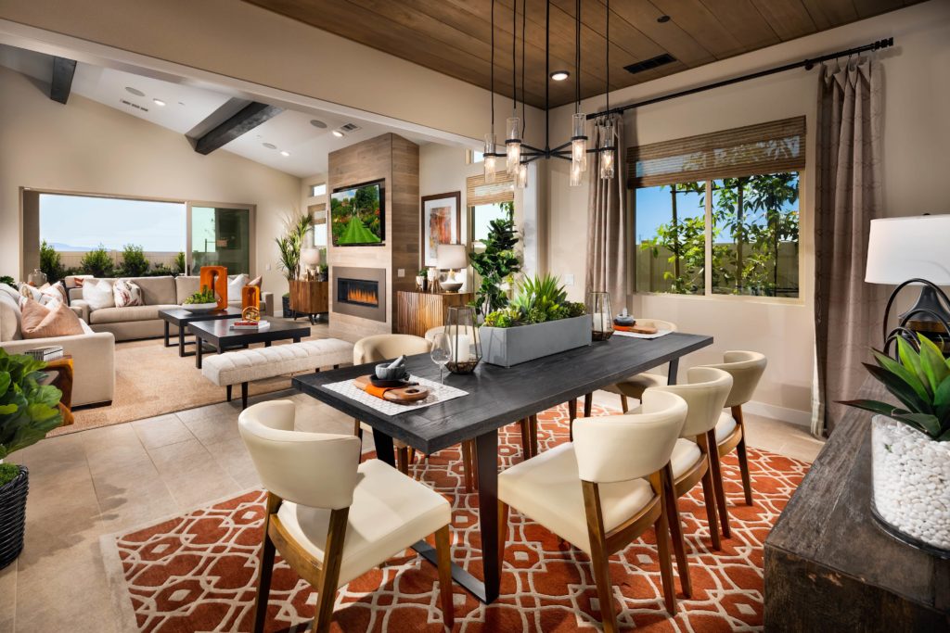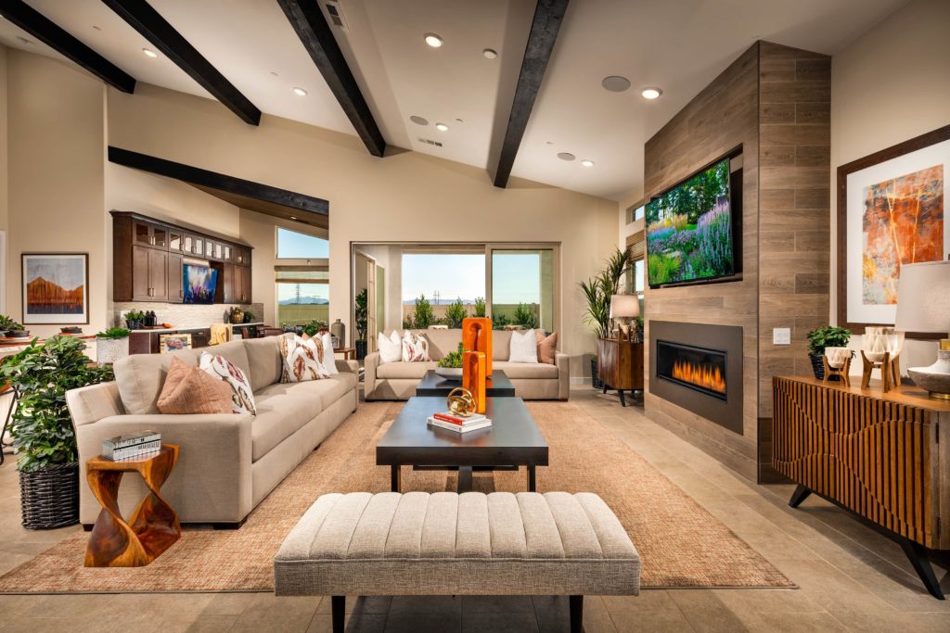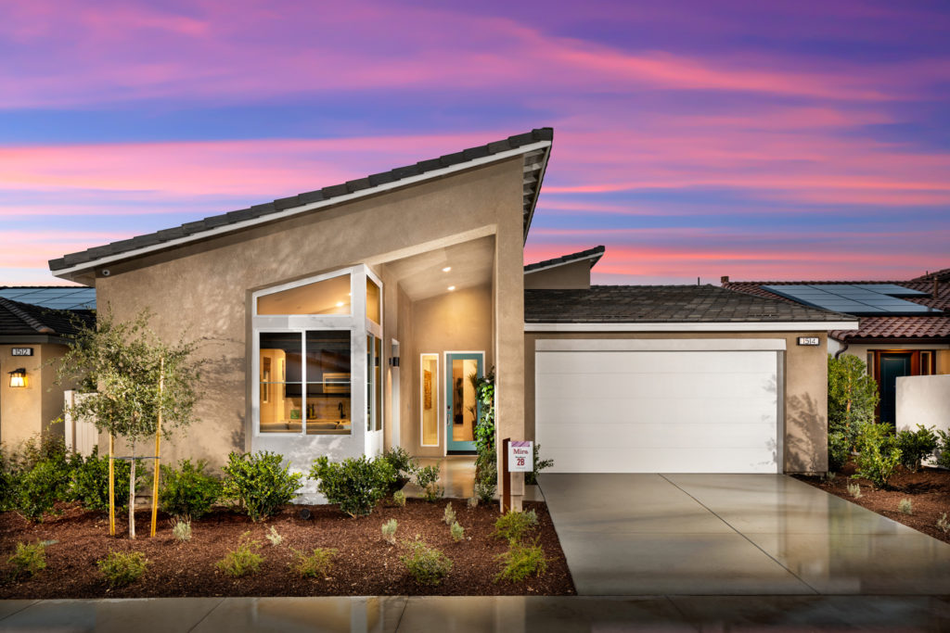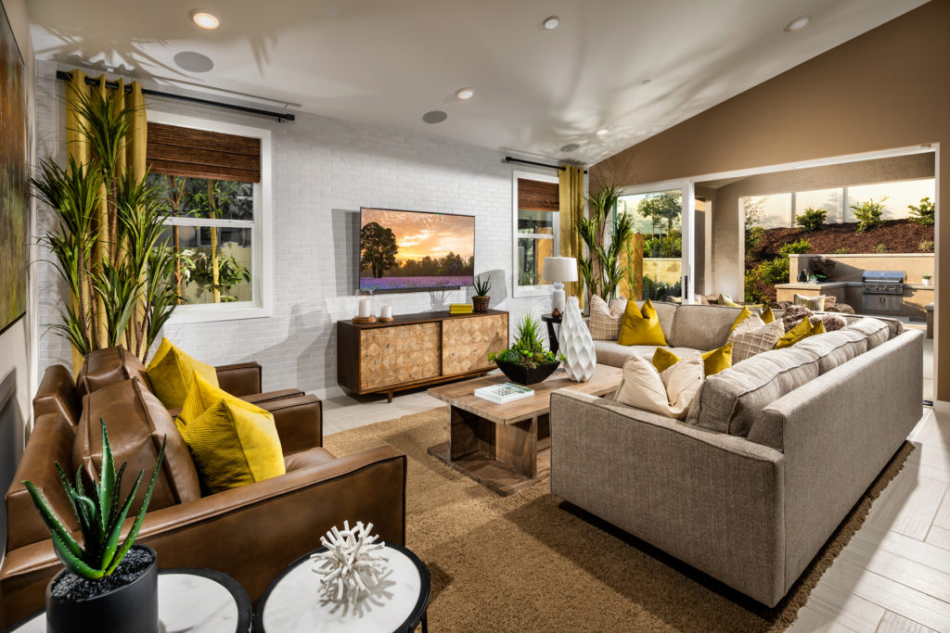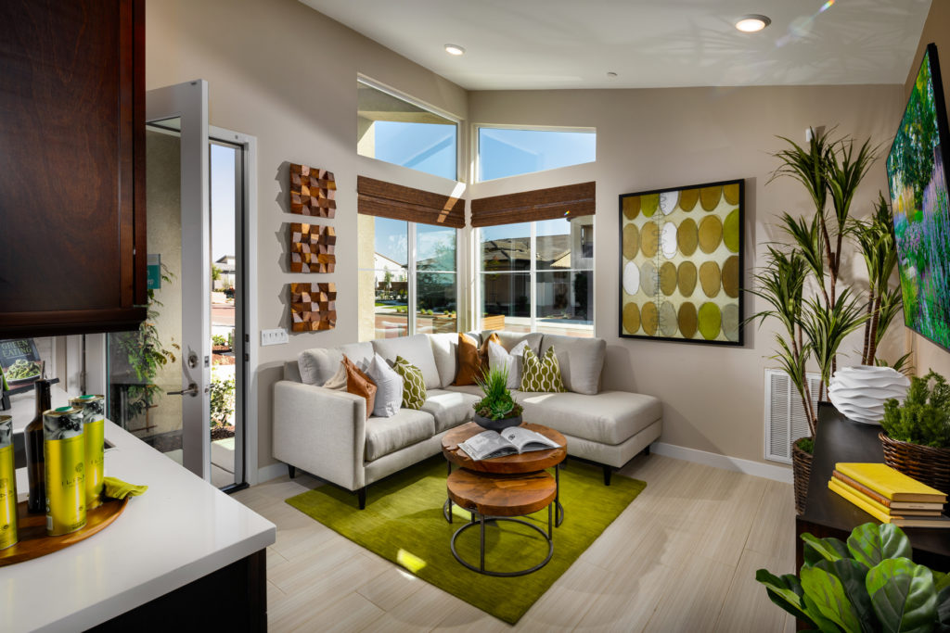Elan at Altis – Plan 3
Beaumont, Calif.
View more images in the gallery.
Photography by Chris Mayer Photography
Architect/Designer | Bassenian Lagoni
Builder | Pardee Homes
Developer | Pardee Homes
Interior Designer | Ver Designs
Design Statement | Plan 3 is part of four collections that introduce this 55+ master-planned enclave to builder/developer’s established master-planned community. Vestibule off foyer opens to two bedrooms/bath, showcasing guest capacity. Ceiling volumes, sequenced focal points, and through-plan views dramatize the open concept core.
A covered patio and flex alcove with optional wet bar expands hospitality spaces of defined dining, island kitchen with seating, and a spacious great room. A private vestibule enhances entry to the owners’ suite. A walk-in pantry, powder, interior laundry, and extra storage are among thoughtful, functional features. Exterior architecture translates selected forms of the rec center, carrying the fresh, progressive vibe of community concepts to individual homes.Alternates include modernized Prairie and Spanish styles.
Judges’ Comments | This is warm and inviting. Judges praised the use of glass, the fireplace, windows, and texture on the ceilings.
SILVER | Mira at Altis – Plan 2
Beaumont, Calif.
View more images in the gallery.
Photography by Chris Mayer Photography
Architect/Designer | Bassenian Lagoni
Builder | Pardee Homes
Developer | Pardee Homes
Interior Designer | AI Design
Design Statement | Plan 2 is one of 12 debut designs for a 55+ enclave geared to active, style-conscious, move-down buyers. Goals were to create fresh, intriguing design and superlative function, within compact plan/lot size and modest pricing.
Steep, asymmetrical rooflines of Plan 2’s façade add striking arrival impact. Sloping volumes also amplify interior spaces of a straightforward footprint, weaving with sequenced feature windows and focal elements to generate an open, light-filled ambience that suggests larger space. A corner patio brings light to the dining and great room and expands entertainment space. Island kitchen with seating offers views to entire social area. Retreat wings include a secluded, luxurious master suite with vestibule, compartmentalized bath, walk-in wardrobe and views to the private rear yard. Separated by foyer and activity spaces, a second wing holds a spacious den and a bedroom with bath; a multi-gen suite option replaces the den.
Judges’ Comments | Judges praised the innovative floorplan, including the “neat living room.”
