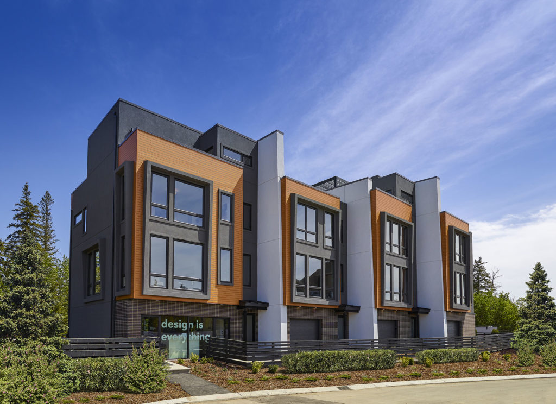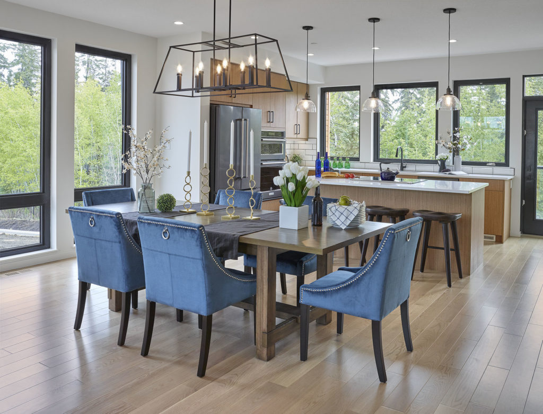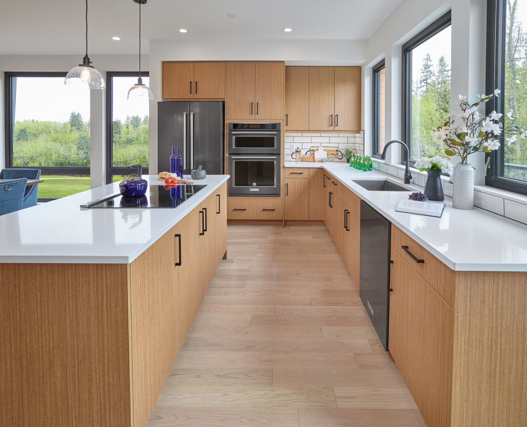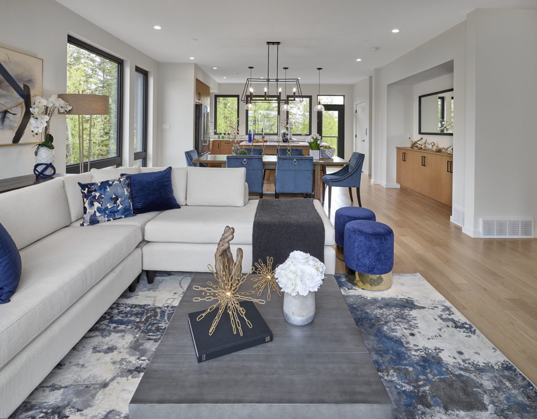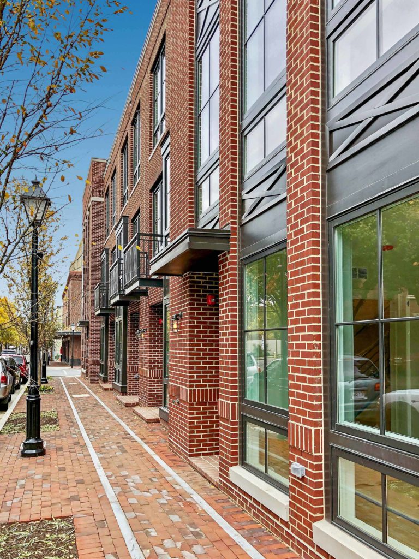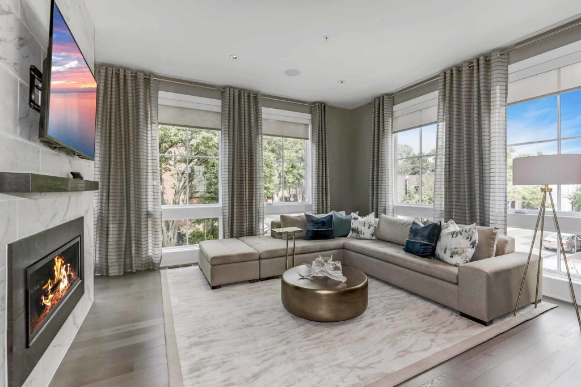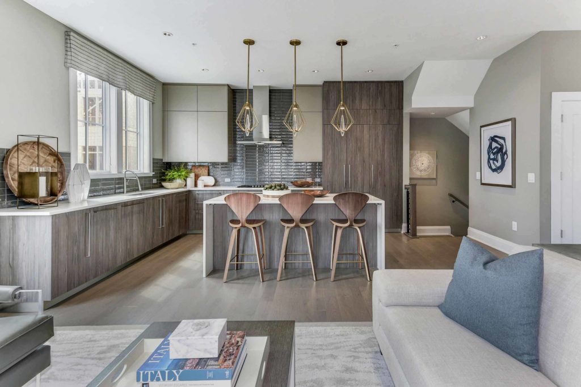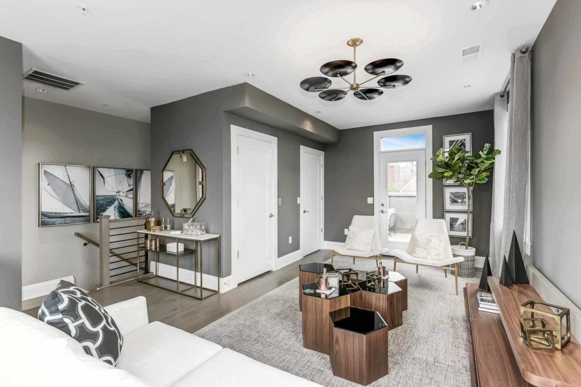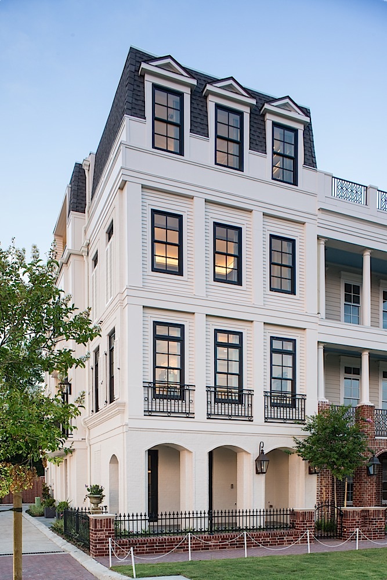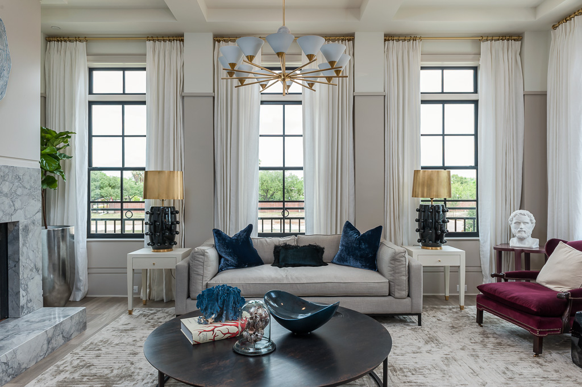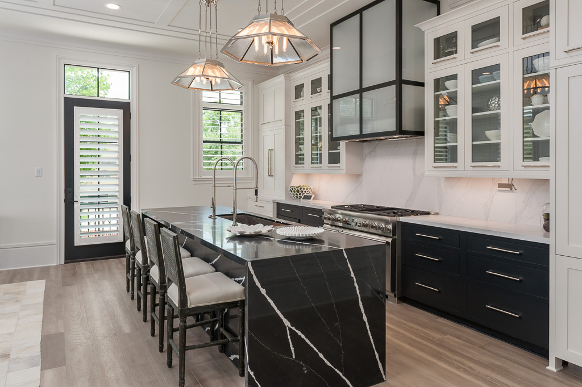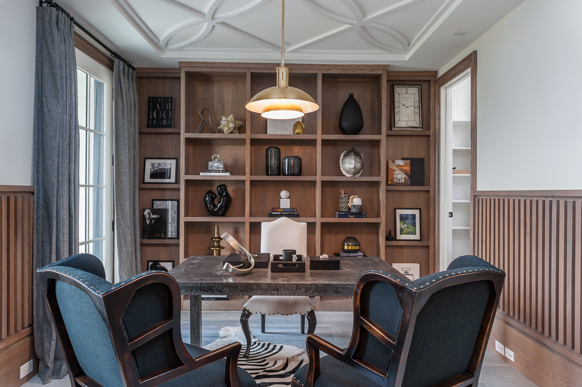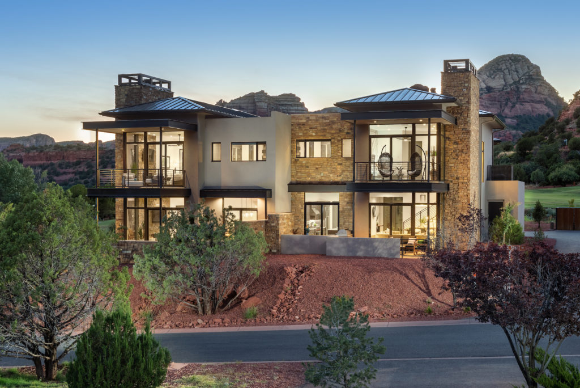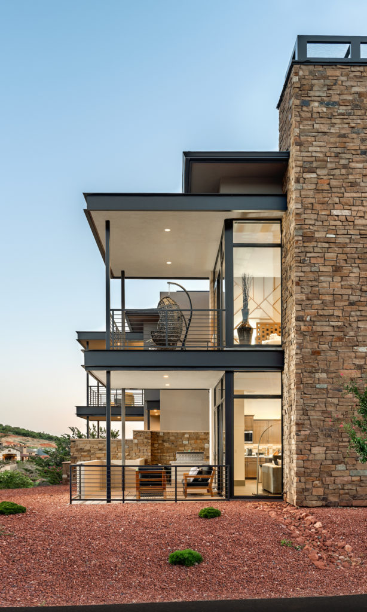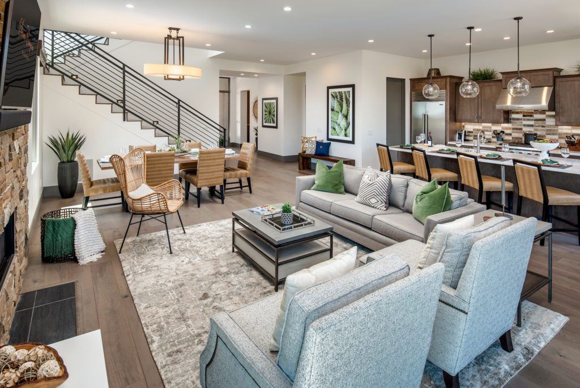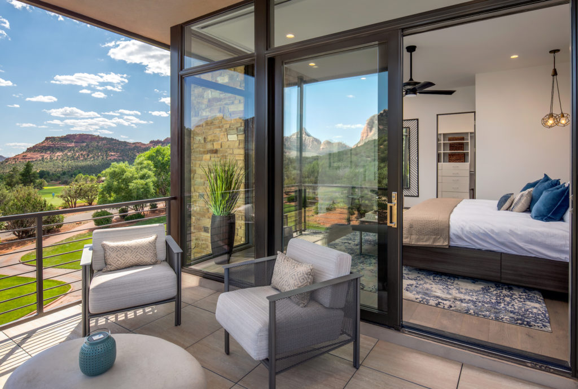PLATINUM | The Rouge at Pivot
Edmonton, Alberta Canada
View more images in the gallery.
Photography by Merle Prosofsky Photography
Architect/Designer | DTJ Design Inc.
Builder | Averton
Developer | Averton
Interior Designer | Averton
Design Statement | This unit was designed with the idea of attainable luxury. Since this is the largest unit in the offering, an elevator option was provided to cater to the move- down/empty-nester buyer looking for low-maintenance living close to the city. Efficient use of space, high-end finishes, and lots of glass make the living level light, bright, and luxurious.
A variety of options allow the buyer to finesse the home to fit their lifestyle; this home has the master bedroom on the fourth floor with a yoga studio and secondary bedroom on the third floor. The master bathroom isn’t oversized, but high-end finishes create a spa-like bath.
Judges’ Comments | The exterior is innovative and gorgeous. The plan is clean and fresh, and makes good use of windows, pattern, and texture. It is well edited and has a beautiful master suite. The judges noted the “clever use of plants.”
GOLD | Robinson Landing
Alexandria, Va.
View more images in the gallery.
Photography by Homevisit
Architect/Designer | KTGY Architecture + Planning | Shalom Baranes Associates Architects
Builder | EYA LLC
Developer | EYA LLC
Interior Designer | Carlyn & Co.
Design Statement | Located along the Potomac River in historic Old Town Alexandria, this new community has been thoughtfully designed to provide unprecedented waterfront access. Twenty-six townhomes face Old Town’s historic streets, blending graciously with surrounding homes. Classically inspired brick façades with large-paned windows open into spacious, modern floorplans, with personal elevators and private rooftop terraces.
Design details echo the site’s history as an active waterfront district, while providing modern living spaces appealing to today’s buyers. The Delaney offers 3,020 sf of interior living space, 3-4 bedrooms, private elevator, two-car garage, loft and wrap-around rooftop terrace.
Judges’ Comments | This is a nice urban project. The kitchen is the best feature; it’s not the same old white kitchen you often see. The judges commented on the high, nice windows and the elevator, which has been well-integrated into the floor plan.
SILVER | 81 Crain Square Blvd.
Houston, Texas
View more images in the gallery.
Photography by Rob Muir Photo | John Pace Photography
Architect/Designer | Anderson Canyon LLC
Builder | Crain Square Building Company LLC
Interior Designer | Allie Wood Design Studio
Design Statement | With brick-paved walks and stoops, classic front porches and balconies with gas lanterns, manicured gardens, fenced gardens, and alley-loaded private garages, Crain Square is inspired by the historic squares in America.
Gas lanterns, a fenced garden, and a classic front porch adorn the four-story Southern traditional style townhome. Balconies on multiple levels and alley-loaded private garages enhance the side and rear elevations. With access to the front porch, the first-floor library is filled with custom details, from the built-in bookshelves to the ceiling treatment. The large dining room has access to a balcony and wine storage; two full walls of windows flood the formal living room with natural light. The master suite features a cast stone fireplace and a coffee/juice bar. The master bath includes floating vanities and a freestanding tub. Decorative iron balusters and show-stopping light fixtures line the four-story staircase. A luxurious and spacious elevator accesses all floors.
Judges’ Comments | This is an elegant, luxury interpretation of Old World style. Beautifully done.
SILVER | The Enclave at Seven Canyons Sedona
Sedona, Ariz.
View more images in the gallery.
Photography by Inckx Photography
Architect/Designer | PHX Architecture
Builder | Dorn Homes
Developer | Enchantment Group
Design Statement | The 24 two-story luxury townhomes blend elegant simplicity with floor-to-ceiling views and open-concept living. Transitional architecture pairs Sedona’s traditional vernacular with the latest in modern conveniences, exceptional design, superior finishes, and thoughtful touches.
Judges’ Comments | This could be anyone’s modern dreamhouse. Judges praised the porch, use of metals, exteriors and balconies, and glass doors in the corners of balconies that work inside with rooms.
