For over 100 years, pre-fabricated homes— including Sears Roebuck Co. mail-order kits in the early 20th century and post-World War II Lustron homes— have provided innovative solutions to expanding housing options in residential markets in the United States. In today’s market, with many communities facing a shortage of housing options and high construction costs, off-site construction continues to offer valuable housing options that can be less expensive and more energy efficient.
Pre-fabricated homes are produced at a factory and delivered to the construction site, compared with “stick-built” homes, that are constructed from raw materials on the site.
A Variety of Building Types
There are a variety of pre-fabricated home products with important differences. Three typical types of pre-fabricated construction:
- Modular housing: Constructed from pre-assembled modules—including walls, and often plumbing, wiring, and fixtures—that can be stacked together using cranes. Modular construction can be used for any size dwelling and are highly customizable, for both single-family and multifamily homes. Once set onsite, homes built using modular construction are considered real estate and must comply with local, state and regional building codes. In fact, modular units are inspected in the factory to ensure they are code compliant before arriving onsite. Modular is particularly versatile for residential building. These homes are virtually indistinguishable from comparable site-built homes.
- Panel- or kit-built: A versatile construction method, prefabricated floor, wall and roof panel system assemblies arrive onsite ready for installation. Although most panel systems are constructed from wood, systems made out of concrete and steel are viable alternatives for multifamily and single-family applications. Mostly used by DIY-ers, kit homes are built from factory-produced pre-cut materials that are used to build the home on-site.
- Manufactured housing: Also known as mobile homes, these units are built entirely in a factory. Wheels are attached to the unit to transport it to the home site. These housing units are relatively inexpensive with standard sizes in single-wide, double-wide and triple-wide. Classified as “personal property,” like vehicles and unlike real estate, manufactured housing depreciates in value. Local building codes do not apply to manufactured homes. Instead, since 1976, these houses have been built according to U.S. Housing and Urban Development (HUD) standards.
Other types of systems-built homes include log homes and insulating concrete forms.
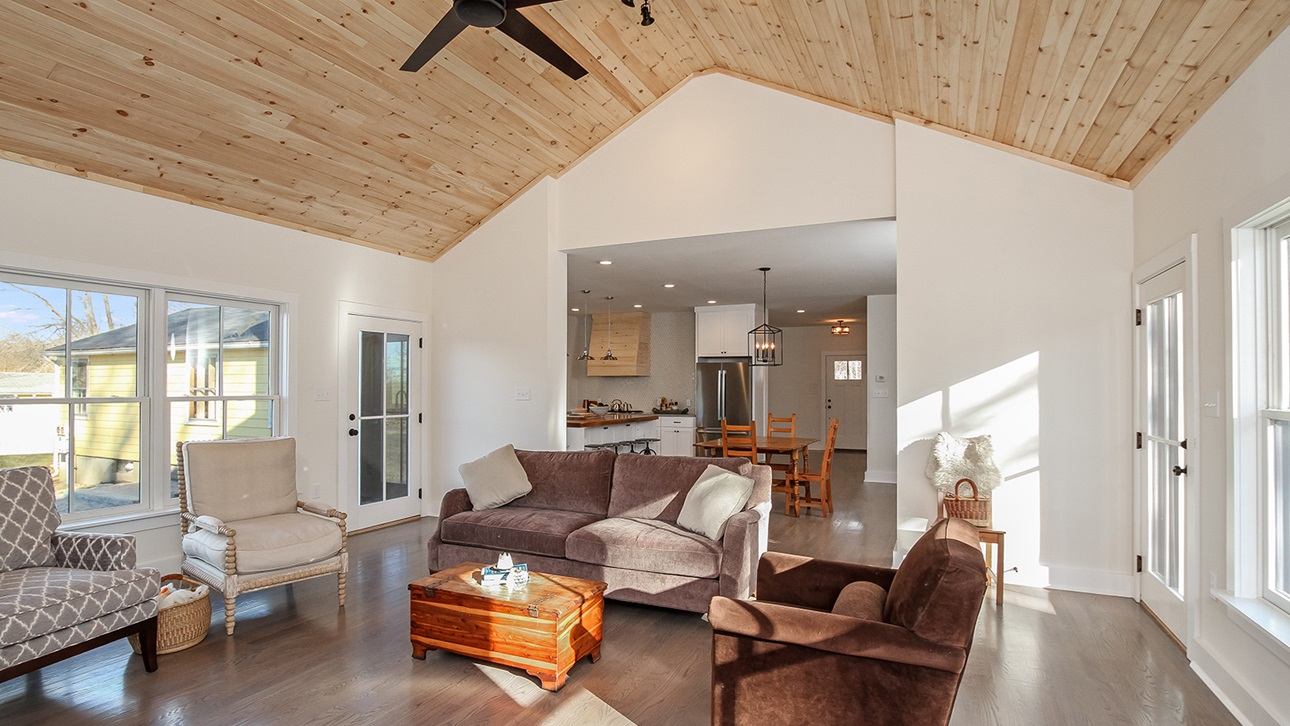
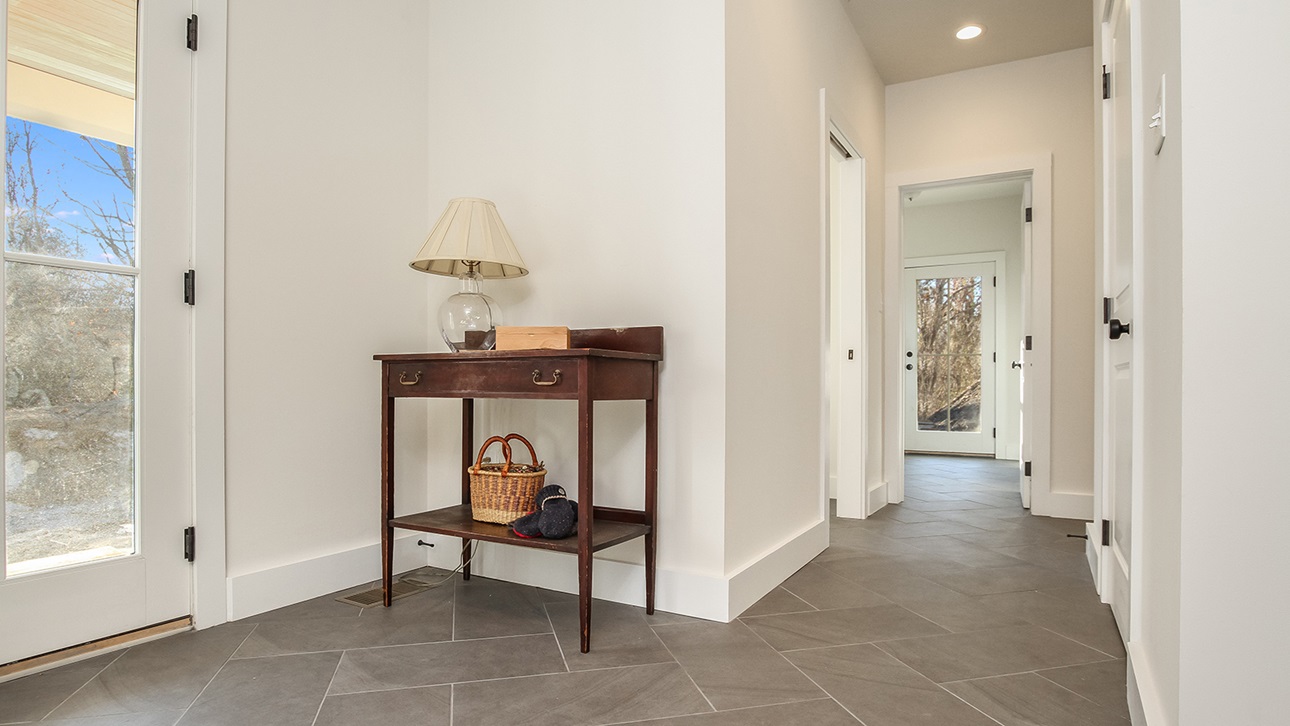
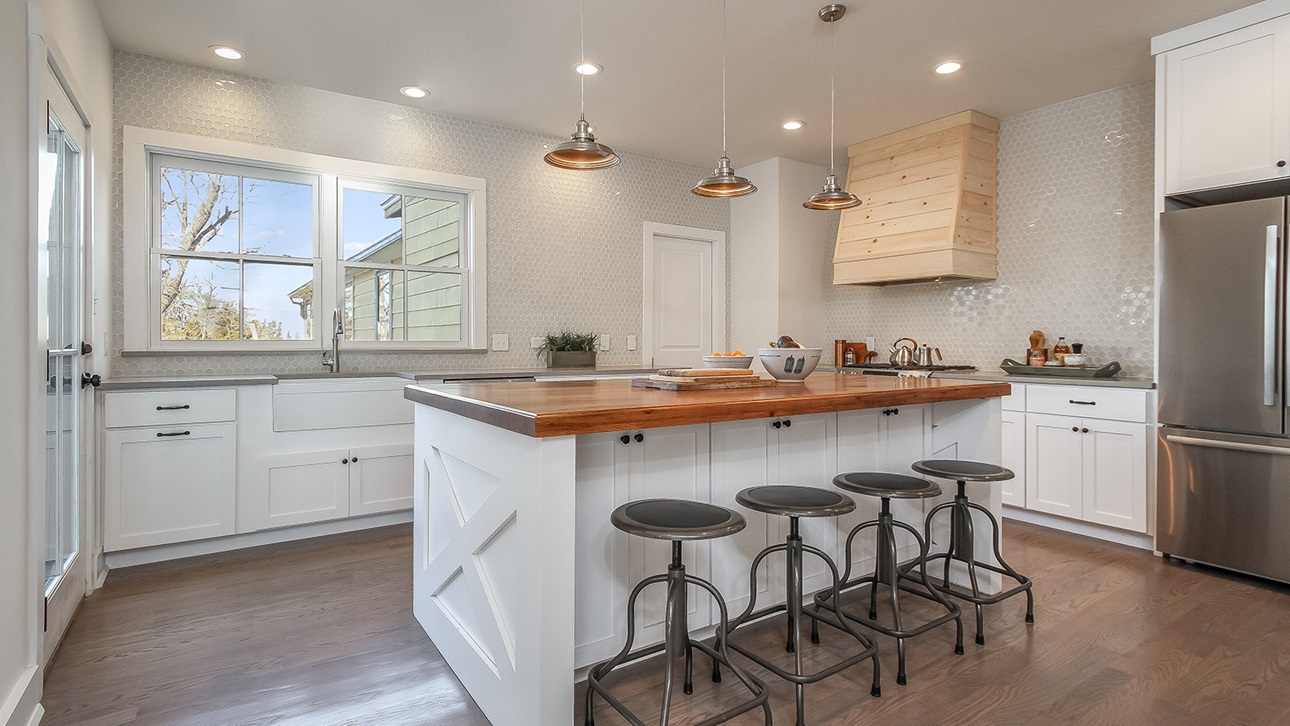
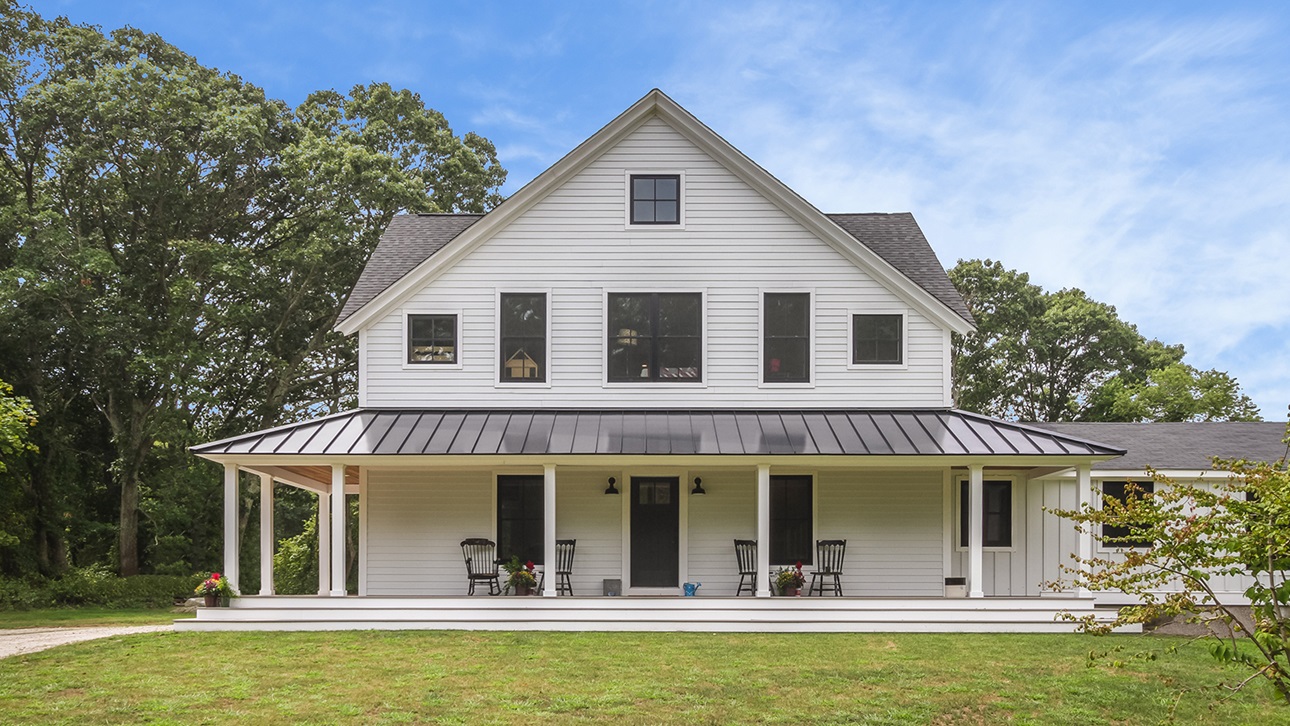
Click to View More Photos in the Gallery
Why Modular?
Modular homes save home owners and home builders both time and money. The modules of a new home are all constructed off-site, often including wiring, plumbing and interior fixtures. Once on site, a local builder can complete the final finish work.
Among the advantages to modular construction:
- Many Design Choices: Computer-assisted design (CAD) can add custom options in a new modular home.
- Energy-Efficient: A tight building envelope can lower heating and cooling costs for the home owner.
- Quality Construction: All homes are inspected before leaving the factory plus on site by a local building inspector.
- Quick Turnaround: Because the building is produced off-site, the foundation can be prepared at the same time as the home is under production in the factory. Time between groundbreaking and occupancy averages about three months.
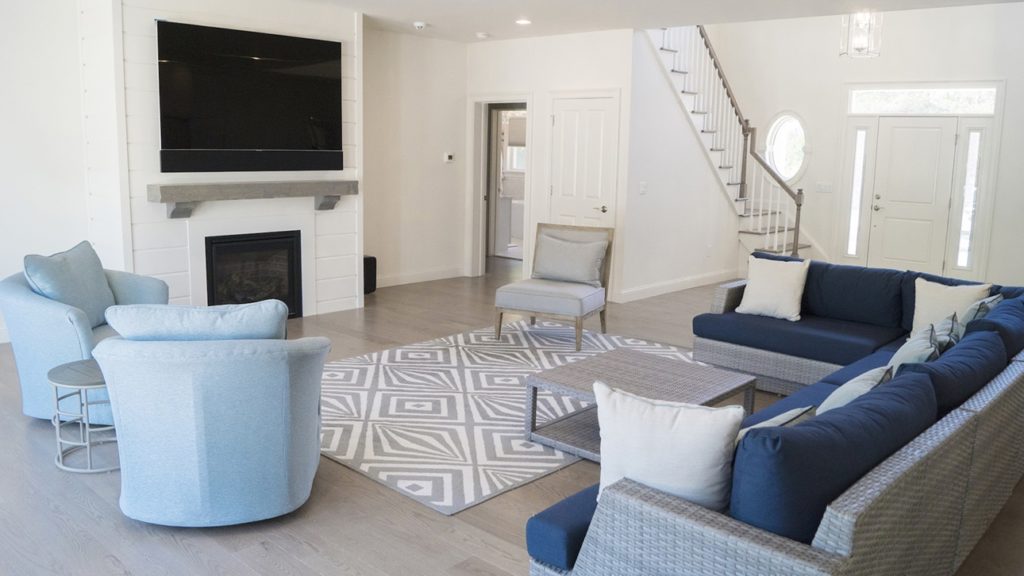
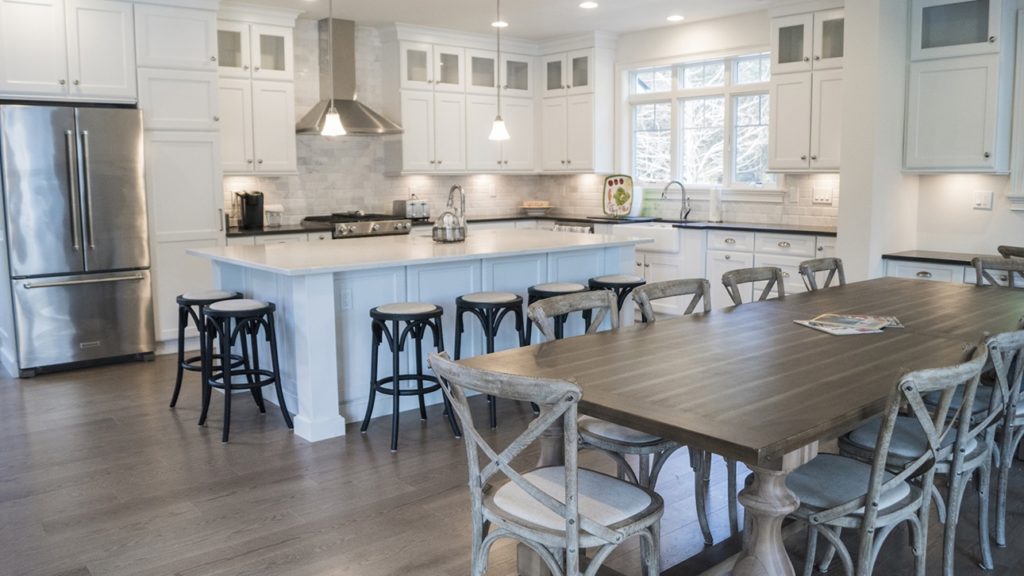
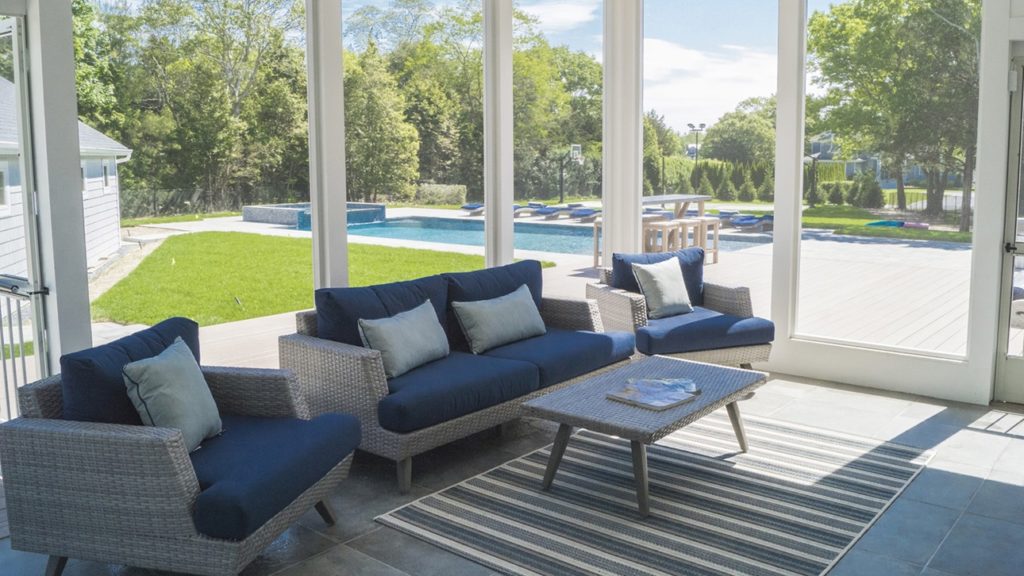
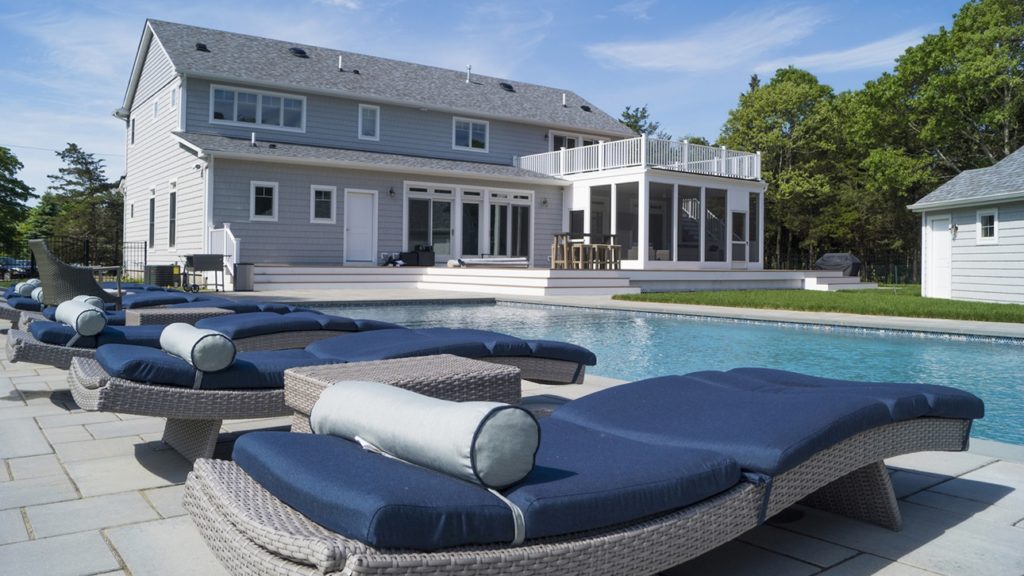
Click to View More Photos in the Gallery
Many Modular Moments
Applications for modular housing continue to expand as local and state governments grapple with the need for more housing options, including workforce housing, accessory dwelling units and emergency shelter.
In Indiana, the Indiana Housing and Community Development Authority (IHCDA) awarded $1,000,000 to two nonprofit housing organizations to help address Indiana’s workforce housing shortage with the construction of energy-efficient single-family modular homes. Proceeds from the sales of the homes will go into a revolving housing fund to support the construction of additional workforce housing.
The Michigan State Housing Development Authority created a workforce housing program using modular homes to reduce production time and cost. The agency is making $1.96 million in loans available to cities with a critical need for the housing for low- and moderate-income families, repayable when the homes are sold.
Resort communities are also recognizing the value of modular housing, particularly to house local workers. In the Lake Tahoe area, a 139-unit modular project in Truckee, California seeks to reduce construction costs as well as produce energy-efficient and environmentally sustainable housing.
As local zoning gets updated across the country to allow a variety of housing types, more homeowners are looking for ways to add accessory dwelling units units—also known as granny flats or backyard cottages. Companies are expanding their lines with larger designs, recognizing that modular housing is an important means to meet this growing market demand.
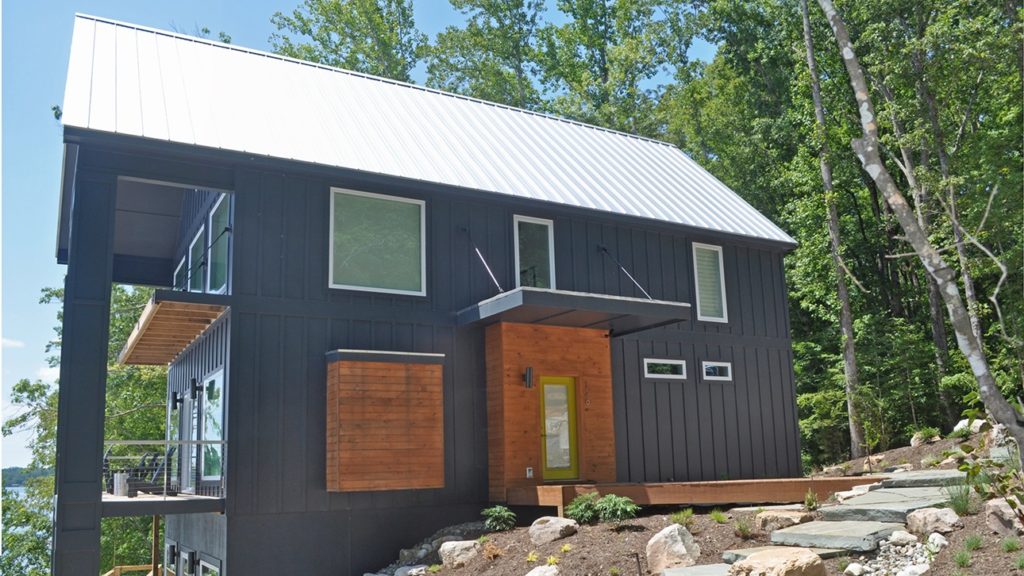
Click to View More Photos in the Gallery
The wide applications and ease of construction of modular housing also support emergency housing needs, for example to reduce homelessness and to respond to the novel coronavirus.
With the demand for increased housing supply growing in urgency around the U.S., modular housing and other prefabricated building systems are a key part of meeting local housing needs.
Deborah Myerson is Principal of Myerson Planning & Development Consulting and Executive Director at South Central Indiana Housing Opportunities (SCIHO) in Bloomington, Indiana.

