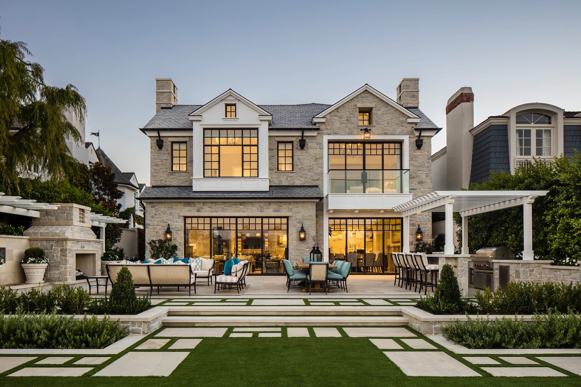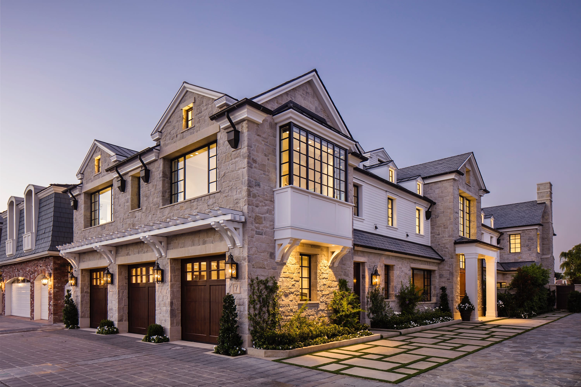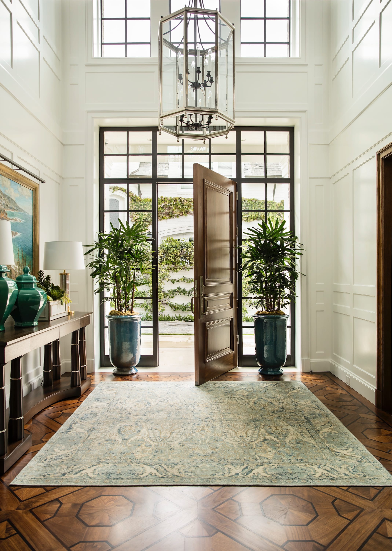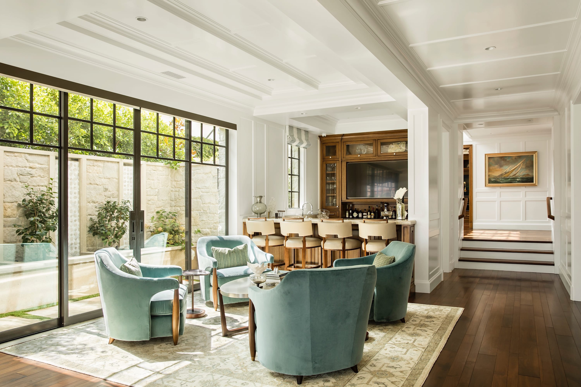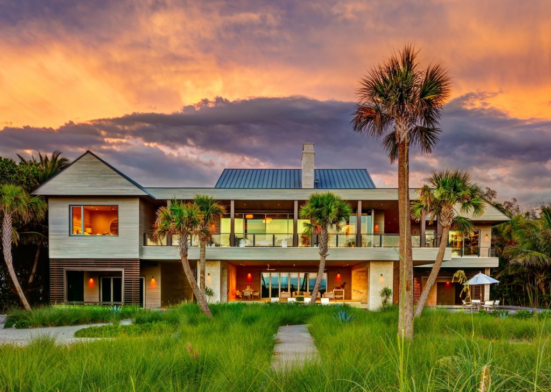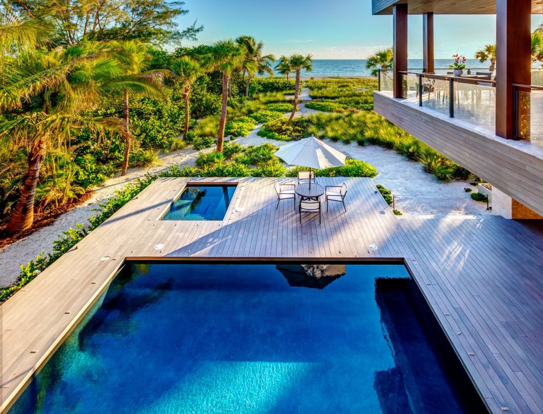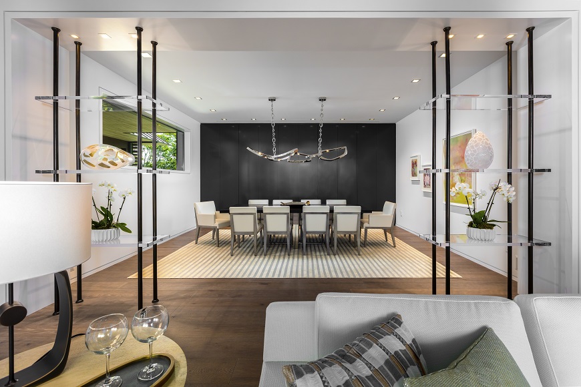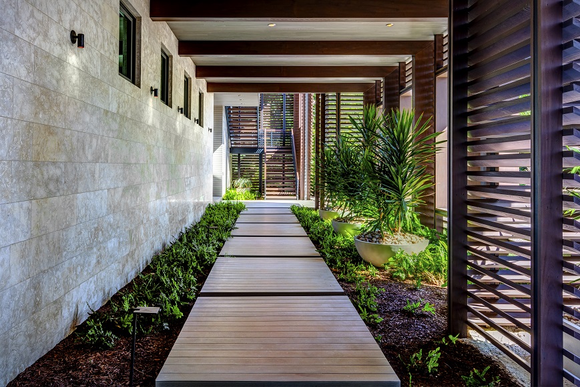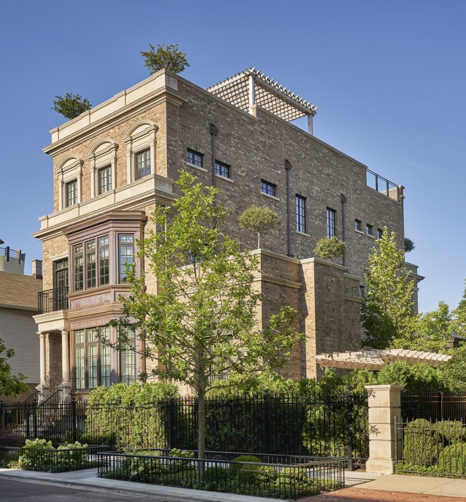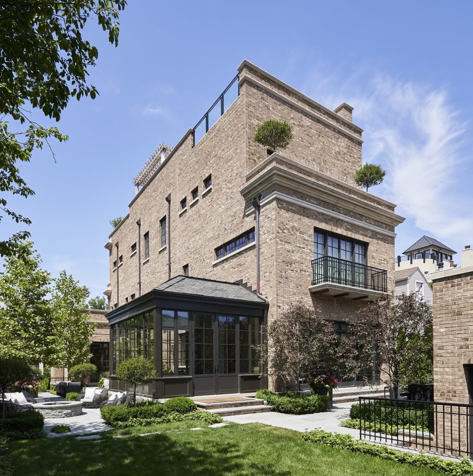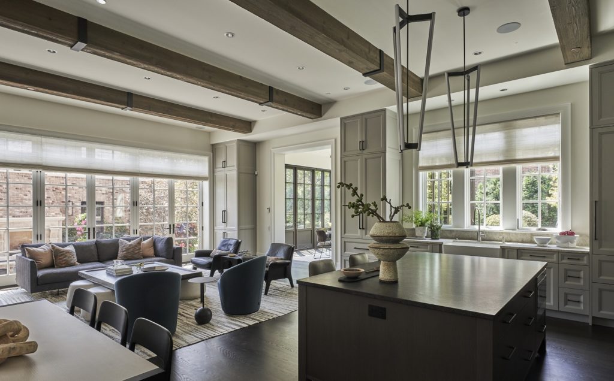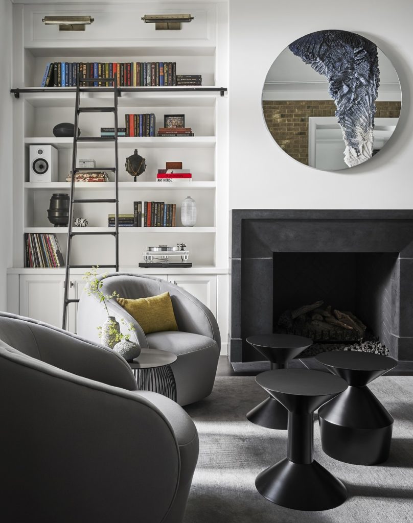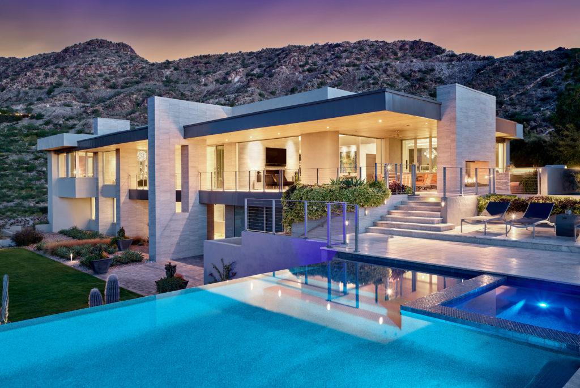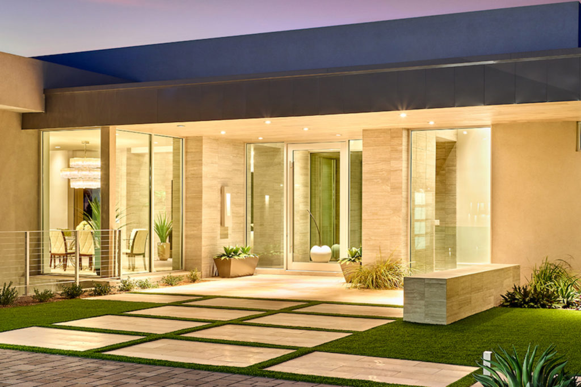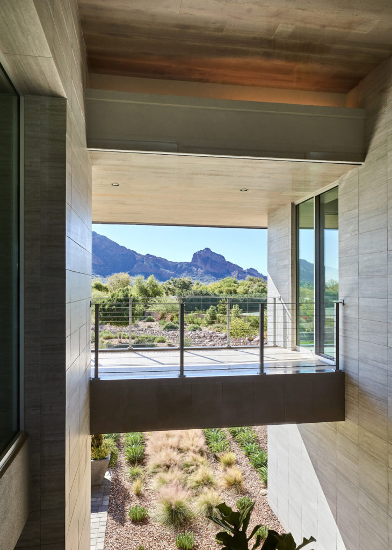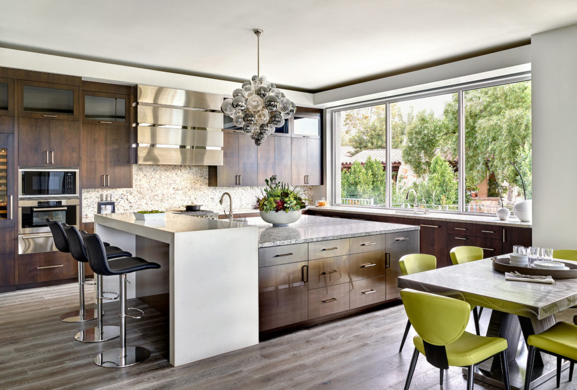PLATINUM | Harbor Island Residence
Newport Beach, Calif.
View more images in the gallery.
Photography by Langoworks
Architect/Designer | Brandon Architects
Builder | Patterson Custom Homes
Landscape Architect/Designer | Daniel Stewart & Associates
Interior Designer | Detail A Design Firm
Design Statement | The Harbor Island Residence is a traditional home located on a private island within Newport Harbor. The home’s three stories are celebrated at the foyer with nearly 30 feet of volume. The staircase bookends the entry, as well as conceals the wine storage and corking area. Adjacent to the foyer is the executive office suite.
The main living space consists of a bar, lounge, great room, dining and kitchen in an open plan married with Old World detailing and finishes. The second level contains the master suite, three secondary bedroom suites, laundry, gym. The third-levelentertainment space houses a bonus room and bar, and opens to a rooftop deck.
Extensive exterior detailing complements the stone finishes and is capped by a mixture of natural slate and zinc roofing.
Judges’ Comments | This is an elegantly classic design, and executed perfectly on a very constrained lot. The magnificent windows are perfectly positioned to capture views from the site.
GOLD | Private Residence 1
Sarasota, Fla.
View more images in the gallery.
Photography by The Greg Wilson Group
Architect/Designer | Jones Architecture
Builder | Michael K. Walker & Associates, Inc.
Landscape Architect/Designer | Michael A. Gilkey, Inc.
Interior Designer | Last Detail Interior Design
Design Statement | Located in a secluded, coastal neighborhood with numerous building restrictions, the design intent was to create a seasonal beachfront residence honoring the legacy of the historical fabric of the older neighboring structures. The structure is supported on 127 14-inch augercast concrete pilings installed to a depth of 30 feet below existing grade.
The ground-floor areas provide for expansive open air entertaining and storage while all living areas are located on a single elevated living floor above the required flood elevation of state coastal building standards. The north wing of the floorplan is the master suite area and the south end is devoted to guest suites and mechanical support spaces, with common living areas within the core. Predominantly clad in limestone and cypress wood siding, the residence presents itself as a timeless beach house structure constructed to current standards and the latest technology, including geothermal heating and cooling, as well as pool heat.
Judges’ Comments | This is resort-style living with a beautiful beach view. Judges commented on the clean, beautiful back yard, the windows, the woodwork, the shelving, and light fixtures.
GOLD | Urban Classic Home
Chicago, Ill.
View more images in the gallery.
Photography by Mike Schwartz Photography
Architect/Designer | BGD&C Custom Homes
Builder | BGD&C Custom Homes
Developer | BGD&C Custom Homes
Landscape Architect/Designer | Scott Byron & Co.
Interior Designer | Studio Gild
Design Statement | The clients were empty nesters looking for an urban home that could comfortably accommodate their visiting children, with spaces throughout designed specifically for entertaining. The builder already had the shell of their new home up when the clients acquired a second lot, allowing for two additions.
The clients wanted the home to feel urban, with a contemporary rustic aesthetic. On the exterior, this translated into a refined industrial look that features classic architecture and timeless detailing with a brick-and-limestone façade and prominent copper-clad bay windows. On the interior, dark metal accents were used throughout the home to express the refined industrial theme, including the metal cased openings on the first floor. The home features lavish exterior entertaining space, including a side yard with a fire pit, a rear yard with an exterior fireplace and dining table, and a roof deck with a built-in barbecue, a hot tub, and a pool.
Judges’ Comments | Judges called the home “pretty,” “different,” and “exquisitely done.” They praised the outdoor space and the view.
SILVER | In Plane Sight
Paradise Valley, Ariz.
View more images in the gallery.
Photography by Werner Segarra Photography
Architect/Designer | Drewett Works
Builder | BedBrock Developers
Landscape Architect/Designer | Sunset Landscaping & Designs
Interior Designer | Est Est, Inc.
Design Statement | With nearly 7,000 sf of transparent planar architecture, In Plane Sight encapsulates — by a horizontal bridge-like architectural form —180-degree views of Paradise Valley, Camelback Mountain, the city of Phoenix, and its surrounding mountain ranges. Large-format wall cladding, wood ceilings, and an enviable glazing package produce an elegant, modernist hillside composition.
The challenges of this 1.25-acre site were a site elevation change exceeding 45 feet and an existing older home, which was demolished. The client program was straightforward: modern and view-capturing, with equal parts indoor and outdoor living spaces. A glass entry door provides a glimpse of a private bridge connecting the master suite to outdoor living, highlights the vista beyond, and creates a sense of hovering above a descending landscape. Indoor living spaces enveloped by pocketing glass doors open to outdoors. The raised peninsula pool is a centerpiece for the outdoor living environment and the connection point between lower-level entertainment spaces (home theater and bar) and upper outdoor spaces.
Judges’ Comments | Judges praised the home’s beautiful connections to the yard.
