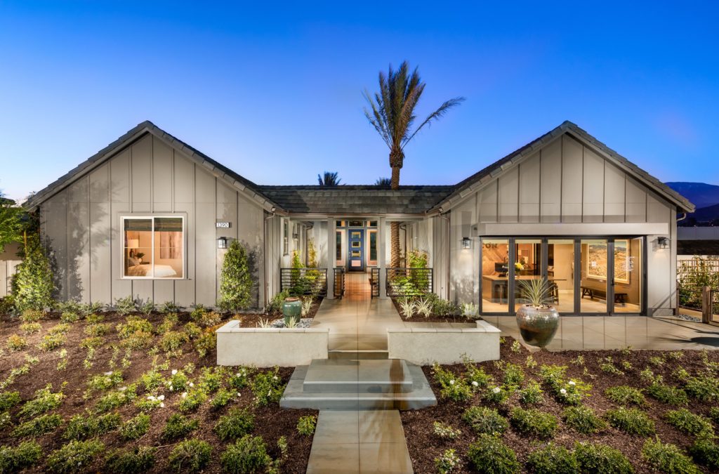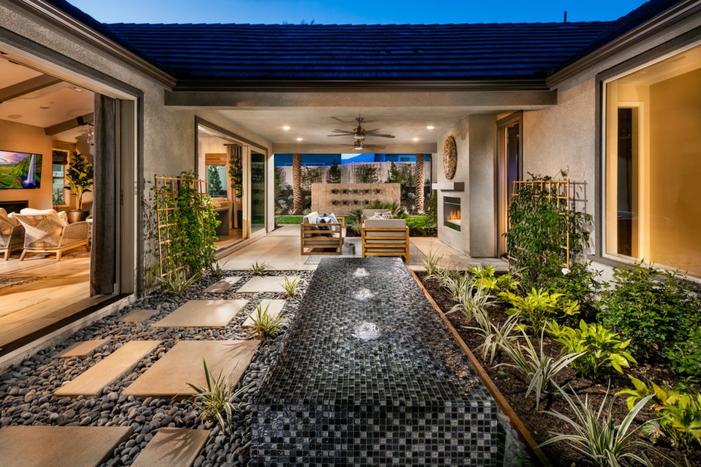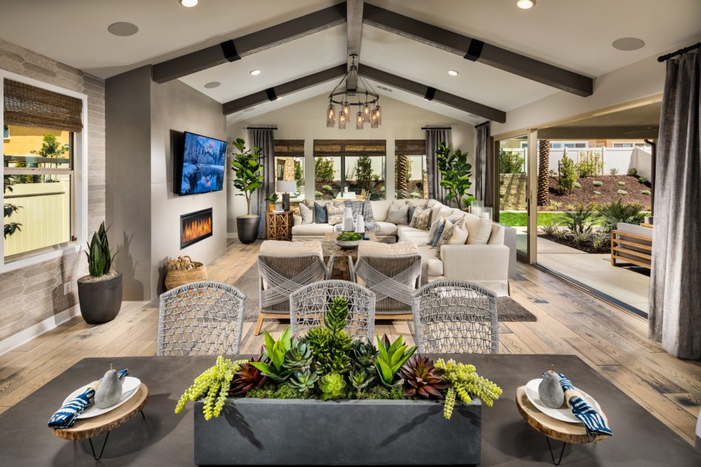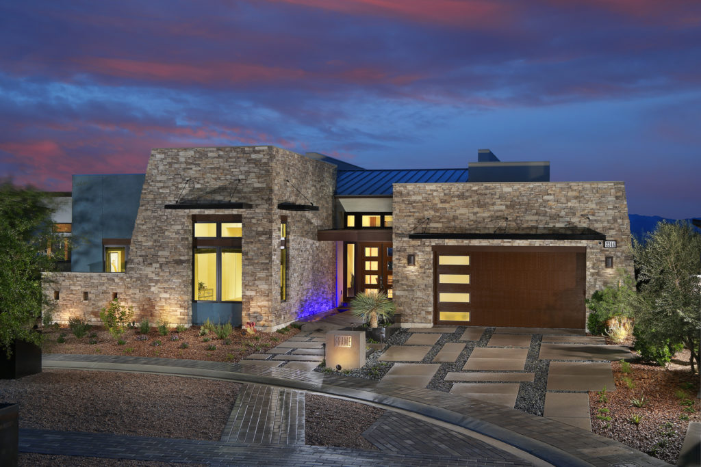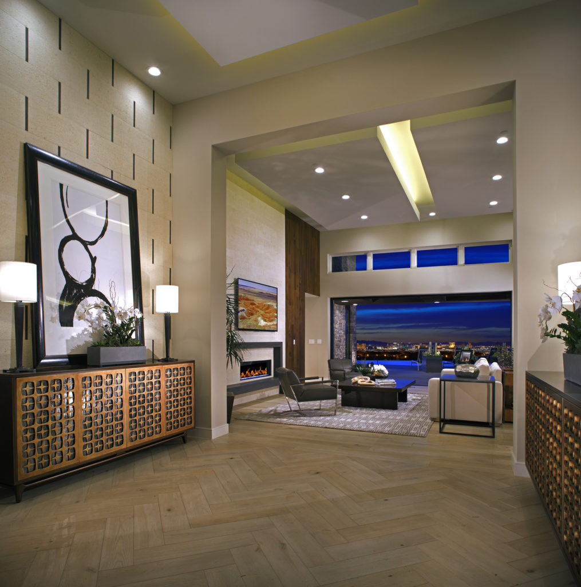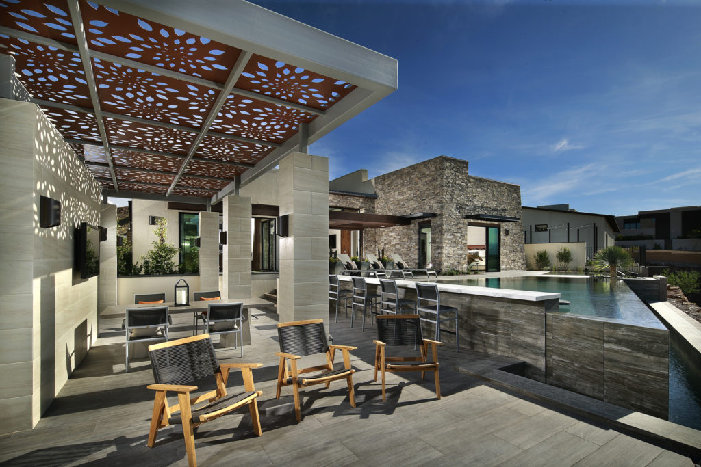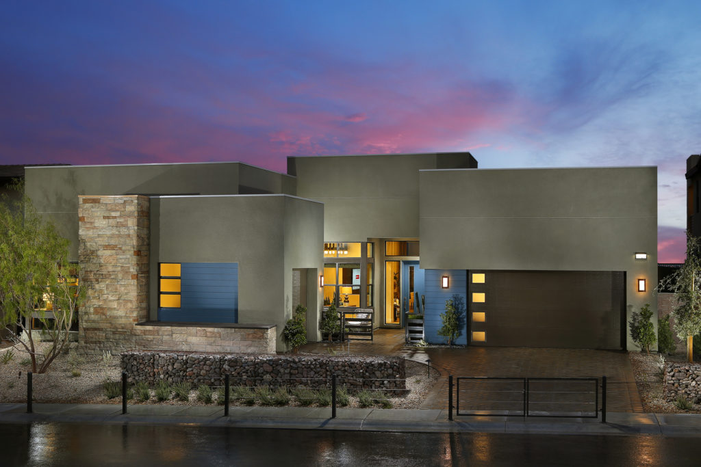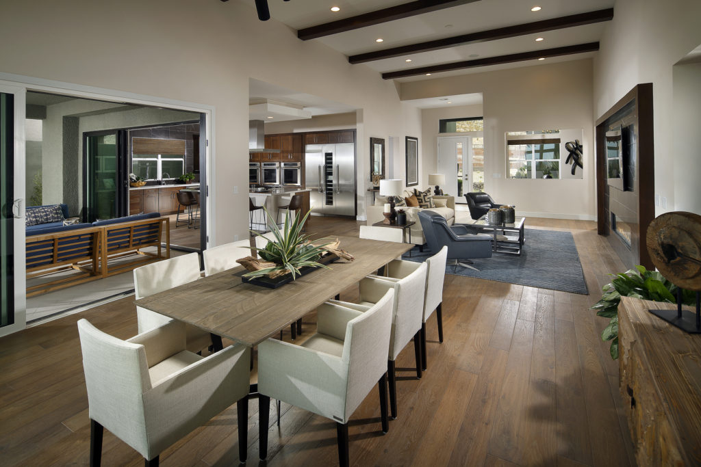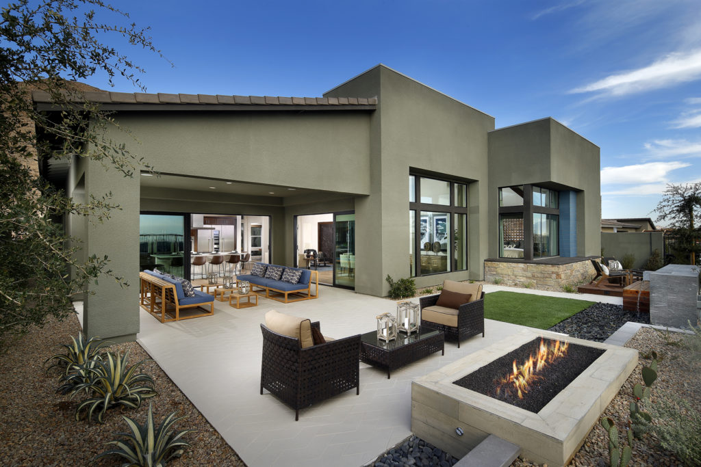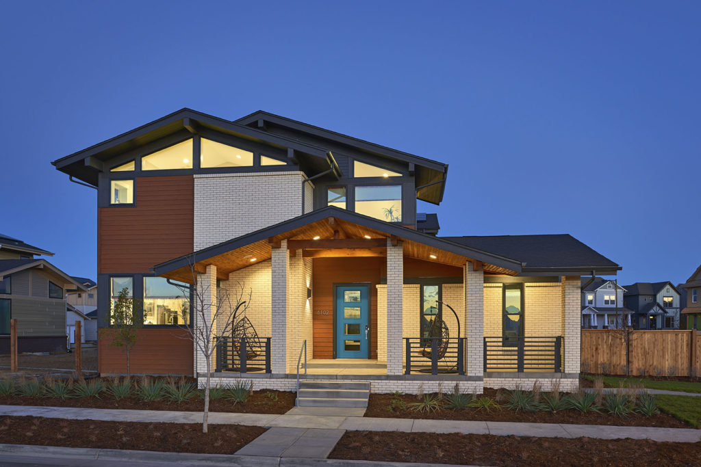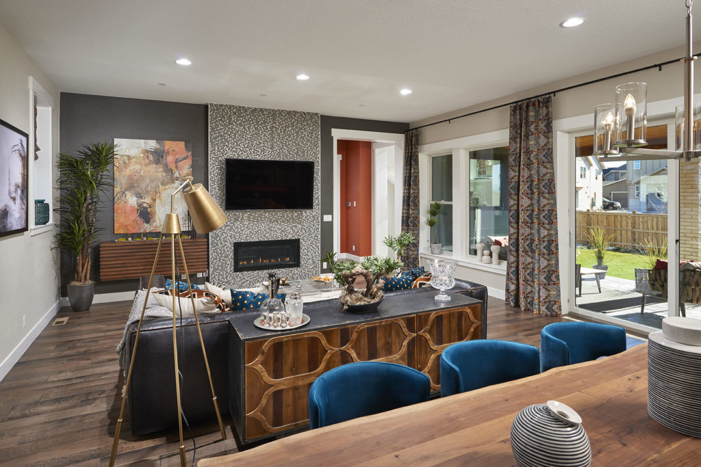PLATINUM | Beacon
Beaumont, Calif.
View more pictures in the gallery.
Photography by Chris Mayer
Architect/Designer | Bassenian Lagoni
Builder | Pardee Homes
Developer | Pardee Homes
Interior Merchandiser | Ambrosia Interior Design
Land Planner | Michael Baker International
Landscape Architect/Designer | C2 Collaborative
Design Statement | The development objective was straightforward: to create luxury, single-story living that clearly surpasses all offerings in California’s Riverside/San Bernardino counties. Maximizing the rare opportunity of generous lots, Plan One’s hospitable arrival courtyard heralds the delightful indoor/outdoor connectivity within.
Upon entry is discovery of the atrium court, a unique, internalized outdoor space that anchors, defines, and amplifies the whole. Compelling as a single element, the atrium also generates fluid engagement with all key points of Plan One’s expansive interior.
A beamed vault dramatizes the open great room, dining area, and kitchen. Expansive window walls and openings further activate fluid, light-filled connectivity to the arrival courtyard, atrium, and patios. Natural light from the plan’s core enhances vestibule progression to the owner’s suite, where sumptuous design promotes custom character. A separate wing on the plan’s opposite side showcases the builder’s optional multigenerational suite, which provides independent quarters for diverse households.
Judges’ Comments | The terrific sense of arrival in this home takes indoor/outdoor relationships to a whole new level and is, in and of itself, an extraordinary experience. The interior courtyard and atrium add another level to an already fantastic floorplan.
GOLD | Axis – Frame
Henderson, Nev.
View more images in the gallery.
Photography by AG Photography
Architect/Designer | Bassenian Lagoni
Builder | Pardee Homes
Interior Designer | Yolanda Landrum Interior Design
Design Statement | Straight lines, repetitive openings, and angles combine to differentiate the must-have single-story plan. A contemporary stone pattern applied to bold geometric forms combines with metal awnings to blend the familiar with the new, while providing window shade in the desert climate. Color creates visual interest and design excitement.
Inside, the entry extends the vista beyond the house to the sparkling view of the Las Vegas Strip. Within the great room plan, geometric forms define spaces and create an intimate scale. Cool colors and warm materials blend together. Outside, numerous outdoor living areas echo the geometric forms of the house.
Judges’ Comments | Judges said the ceiling treatments are excellent, including the dropped ceiling treatments not normally seen in production homes. Judges also love the elevation, calling this home “Desert Modern.”
GOLD | Nova Ridge – Plan 1
Las Vegas, Nev.
View more images in the gallery.
Photography by AG Photography
Architect/Designer | Bassenian Lagoni
Builder | Pardee Homes
Interior Designer | Yolanda Landrum Interior Design
Design Statement | The geometric lines of the house are regular and rigorous. Window arrangements accentuate the geometry of the elevation. Large windows, sliding glass doors, and other expansive panes of glass allow light to enter rooms from multiple angles. Overhangs help provide shade from the intense desert sun.
Open, yet defined spaces include changes in ceiling height; color and materials create definition for spaces without constricting the open plan feel. Integration with nature is accomplished by rooms that have multiple outdoor views, or multiple access points, encouraging an appreciation of the indoor/outdoor lifestyle celebrated in the Southwest.
Judges’ Comments | The outdoor space is amazing. Clean and simple lines and detailing create a crisp façade. Judges noted that the front door fits seamlessly into the architecture, from the inside and out.
SILVER | The Retreat at Panacea Stapleton
Denver, Colo.
View more images in the gallery.
Photography by Moss Photography | Virtuance Photography
Architect/Designer | DTJ Design, Inc
Builder | Thrive Homebuilders
Developer | Thrive Homebuilders
Interior Designer | Atmospheres by Kris
Design Statement | With the goal of being zero-energy, this home has a HERS score of 8. Standard features include a solar power system, Tesla power wall, drywall that removes formaldehyde from the air, and zero-VOC paints. Mid-century modern styling proved the ideal architectural solution to balance the large expanses of glass with passive solar shading. Gable end windows at the front of the home flood the master bathroom with light without privacy concerns.
The staircase is a celebrated feature, connecting all levels with an abundance of natural light. Masonry and wood accents offer a richness of texture and color that provide ample curb appeal where it counts.
The front of the home is designed to engage the street and balance the two-story mass with a horizontal single-story form. The main body of the home is narrower, with only the office at the ground floor utilizing the full lot width. This allows for the side porch to flow into a large side courtyard with privacy from the street.
Judges’ Comments | The sense of arrival to this small house is pure magic. Judges love the idea of putting the master on the front of the home with tall windows.
