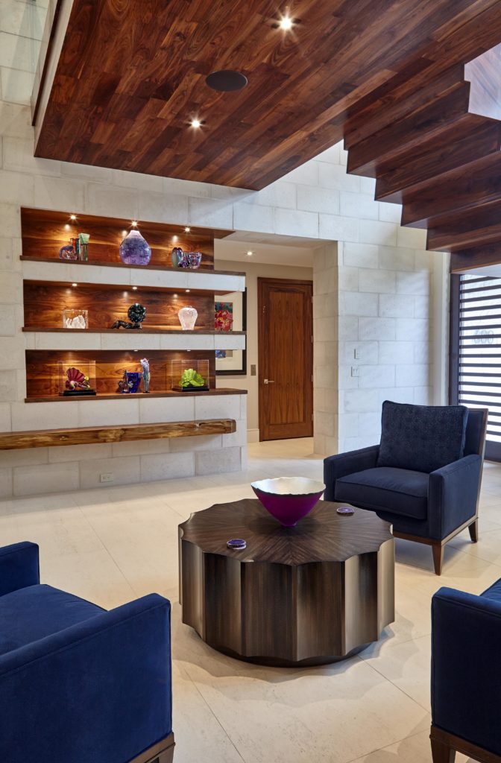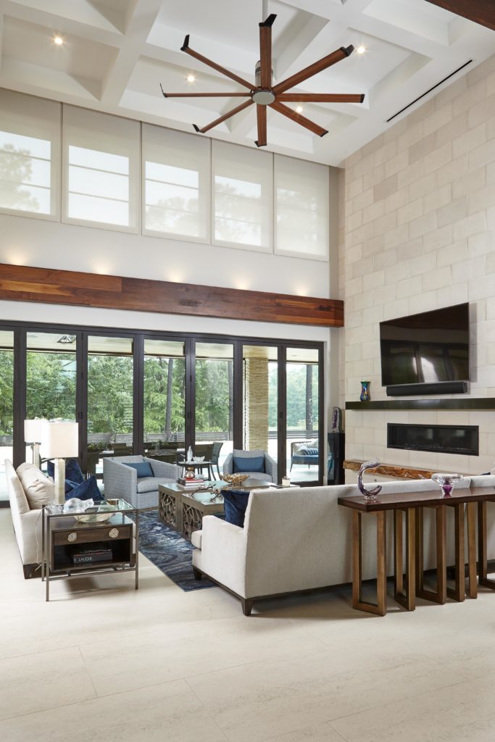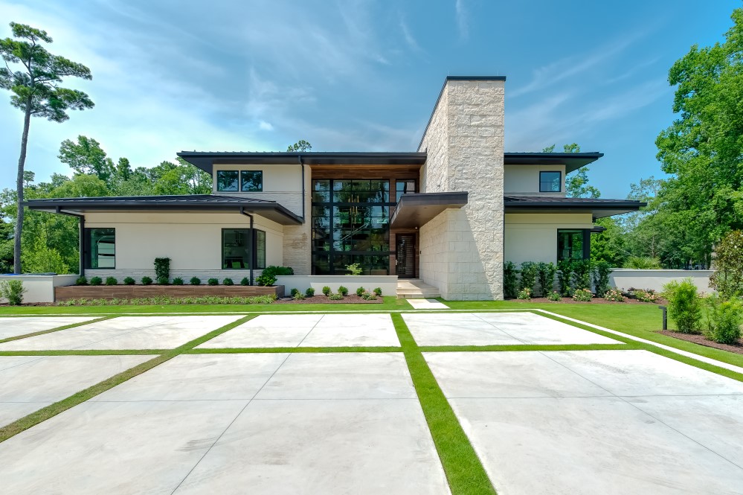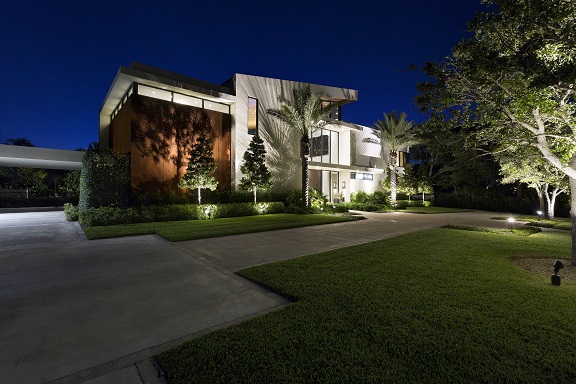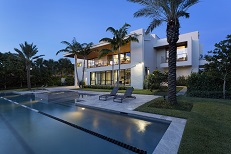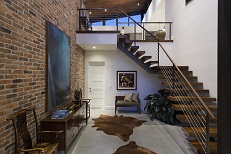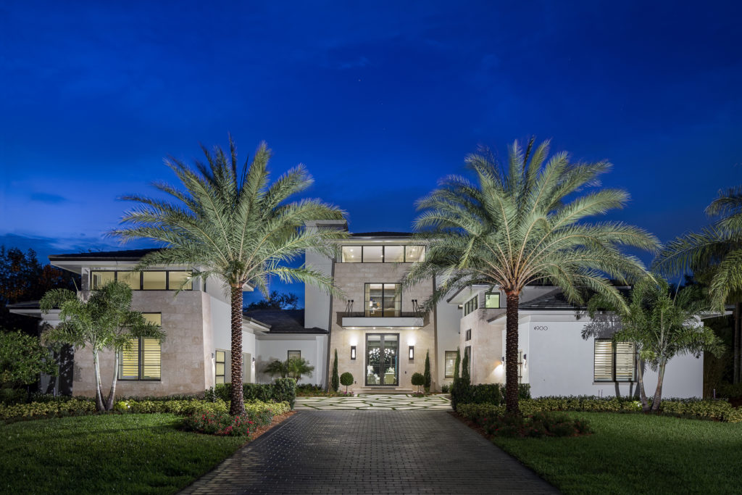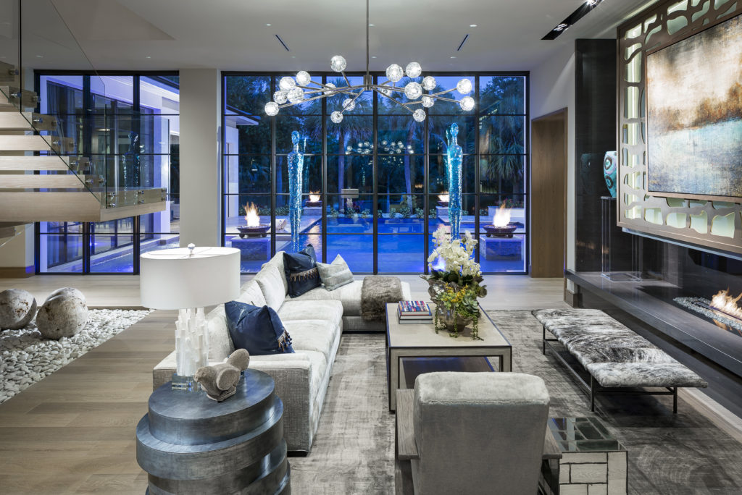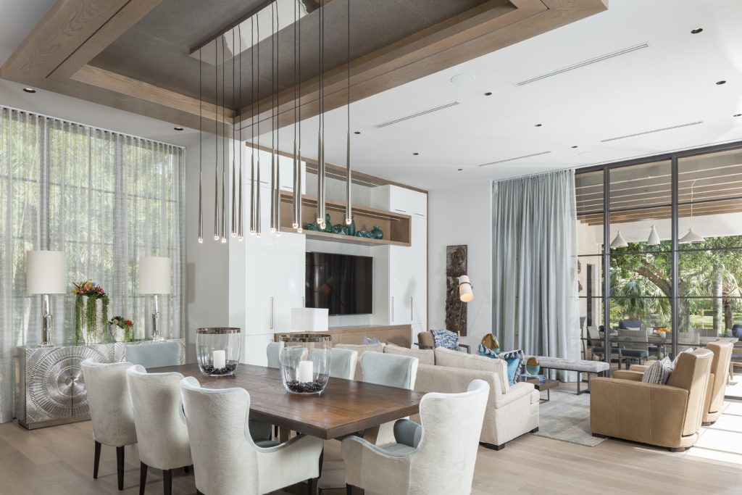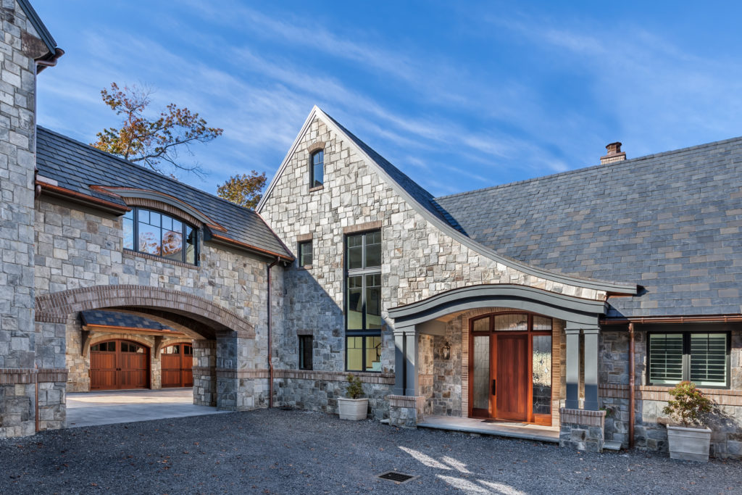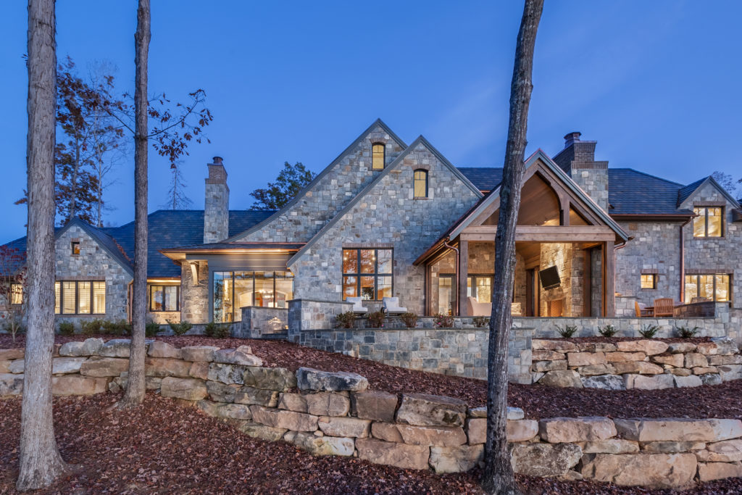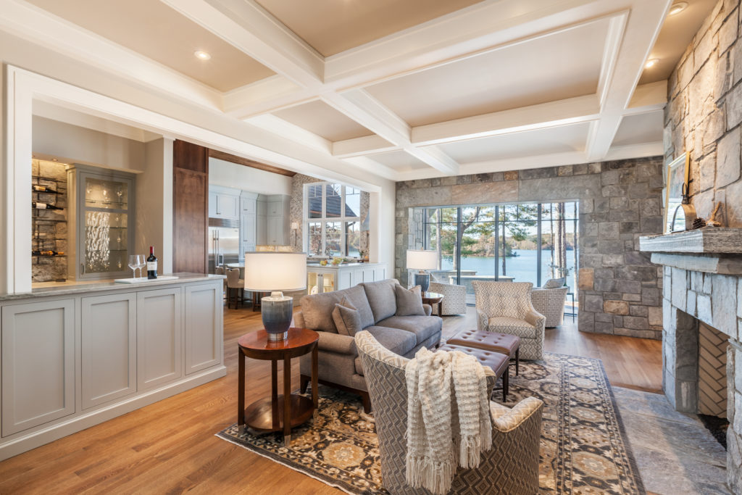PLATINUM | Mid-Century Modern Custom Residence
Wilmington, N.C.
View more images in the gallery
Photography by Joshua Curry Photography | Rick Ricozzi Photography
Architect/Designer | Phil Kean Design Group / Tongue & Groove LLC
Builder | Tongue & Groove LLC
Developer | Tongue & Groove LLC
Interior Merchandiser | Tongue & Groove LLC
Land Planner | Patrick C Bristow Land Surveying, PC
Landscape Architect/Designer | Classic Landscapes
Interior Designer | Tongue & Groove LLC
Design Statement | The vision of this Floridian-inspired home was to be simple, yet luxurious, with the spa-like environment of a five-star hotel. Surrounded by lush landscaping from the lake, forestry, and golf course, this home exterior embraces natural elements through the use of stacked stone, water features, and planters. A reflective ambiance carries indoors with a “less is more” approach, encouraging coolness and quality over quantity.
Warm, stained wood featured on the fireplace mantel, beams, niches, stairwell, and live- edge kitchen island complement the light-colored walls, stacked stone, sleek large flooring tiles, and modern fixtures, creating the perfect balance of nature and luxury. Notice pops of color, especially deep blues in the furnishings and fabrics, that reflect the coastal environment. Custom niches and shelves were built to display the clients’ specific artwork throughout.
The home considers every aspect of the clients’ lifestyle, both how it feels and how it functions, especially considering their frequent entertaining. With indoor/outdoor living in mind, the design incorporates ample natural sunlight and keeps all parties connected through a folding door unit to the lanai and a double functioning wet bar between the kitchen and summer kitchen.
Judges’ Comments | The lighting is extraordinary, and the detailing in every room is exquisite. Judges loved the floor plan and the seamless connection between indoors and outdoors.
GOLD | Contemporary Loft
West Palm Beach, Fla
View more images in the gallery.
Photography by Ed Butera, IBI Designs Studio
Architect/Designer | Affiniti Architects
Builder | Courchene Development
Developer | Courchene Development
Landscape Architect/Designer | Majestic Views Landscape Architects
Interior Designer | Jill H. Crompton with Hepworth Designs
Design Statement | The clients’ athletic and active lifestyle, with a professional motorbike racing hobby, created a unique challenge to designing the house, which is set in a very urban neighborhood. Inspired by the energy of the industrial, yet rich, eclectic tradition of motorbike racing, the architectural style of the house embraced the challenge of an upside down house that expresses energy and grandness within a timeless look.
With large spans of openings and glass, accented with flavors of Corten steel, old Chicago bricks, wood ceilings, and polished concrete floors, opportunities existed for a design where all the material vocabularies need to fit into a modern contemporary house. By opening up the house’s main upper living area, where the great room, kitchen, office, and large outdoor balcony are all open and flow together, the plan perfectly accommodates the clients’ lifestyle of entertaining guests and friends. On the ground floor, the house was structurally designed to provide the open floorplan to accommodate garages and a motorbike racing workshop that connect to a clubroom that opens to the rear yard and pool area.
GOLD | Gardens of Isleworth Lot 19
Windermere, Fla.
View more images in the gallery.
Photography by High Res Media
Architect/Designer | Origins Residential Design
Builder | Jones Clayton Construction
Landscape Architect/Designer | Mills Design Group
Interior Designer | Marc Michaels Interior Design
Design Statement | The goal with this project was to build a home that had a warm, comfortable elegance with an easy-going feel. The client asked for a modern statement with a reflection of timeless design and eclectic moments. Building a modern home in a tropical Floridian background proved to be a challenge; large floor-to-ceiling windows helped blend modern elements with the greenery by providing great views of the landscape. Key features include a floating staircase, a lyric wall composed of the home owner’s favorite songs in the loft, and a fireplace in the living room with layers of stone, lacquered wood, and metal, which create a focal point to tie everything together.
Judges’ Comments | Judges love the window placement, particularly the corner window in the master. The outdoor living space is exquisite, especially the pool itself.
SILVER | Mountain Shore Residence
Six Mile, S.C.
View more images in the gallery.
Photography by Inspiro 8 Studios
Architect/Designer | Tindall Arhitecture Group
Builder | The Berry Group
Interior Designer | ID Studio Interiors
Design Statement | While their lot was sloping, the home owners insisted on a level entry into the main level with no basement in the rear. A large retaining wall and one garage is used to level the site. This created a patio that is close to grade at the rear, providing great access to the lake.
A stone exterior and slate roof provides a timeless style. The layout was designed to provides views of the lake from almost every room. Exterior stone was incorporated into several interior walls in the design to connect the spaces. The home features great outdoor spaces including a screen porch with retractable screens with an accordion door to connect the spaces. Other features include a multipurpose media room that serves as a theater, golf simulator, and entertaining space to watch games on the big screen.
Judges’ Comments | The siting of this home is phenomenal.
