GOLD | Loft Style Bath
Raleigh, N.C.
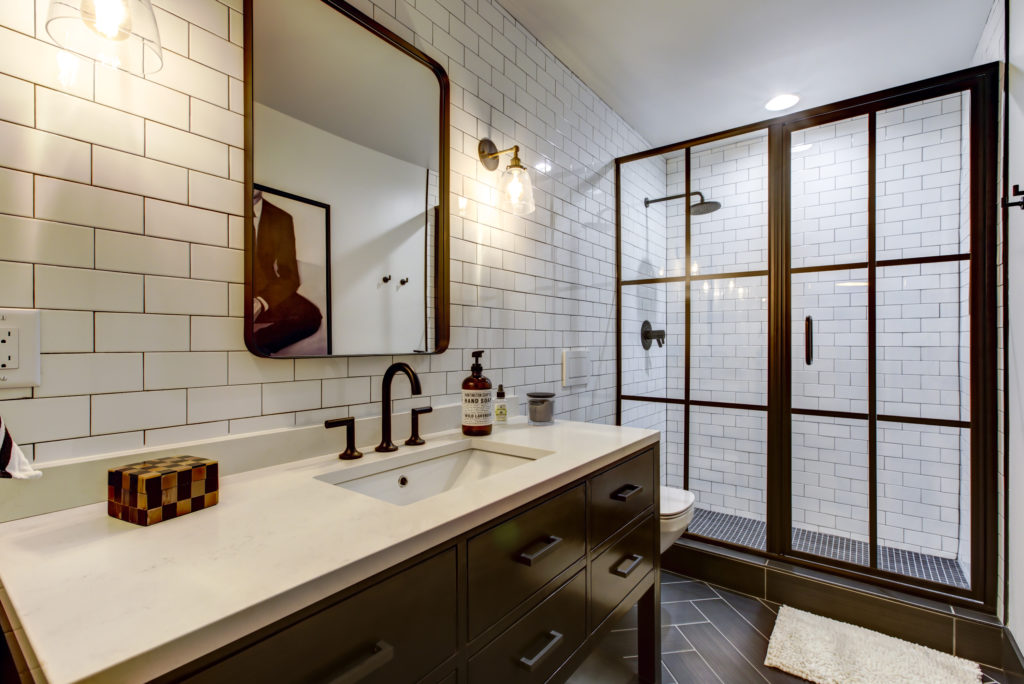
After 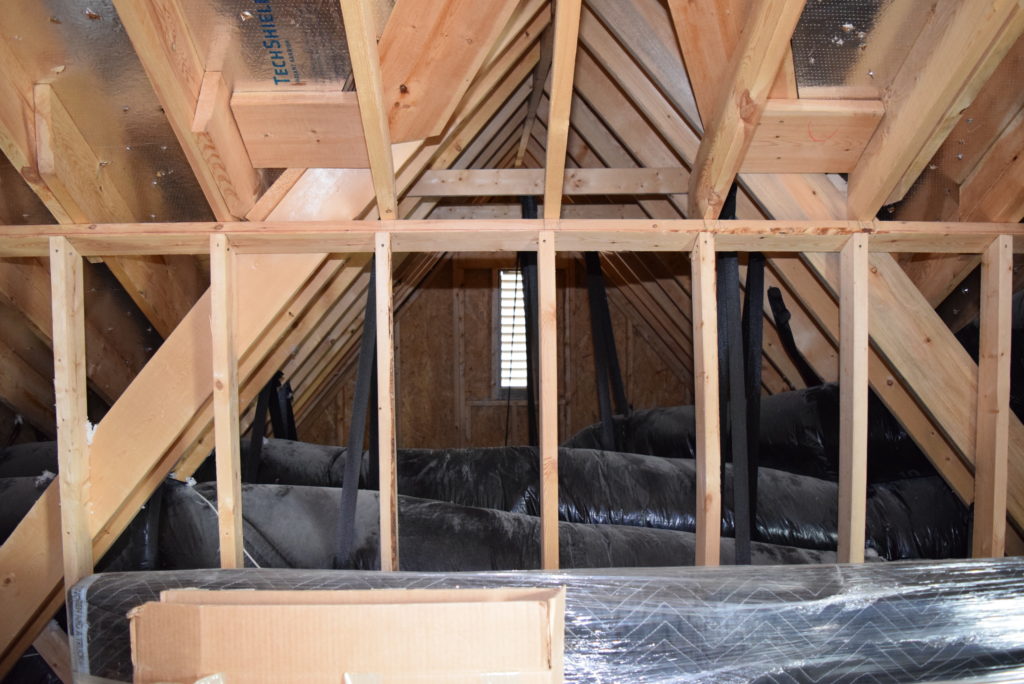
Before 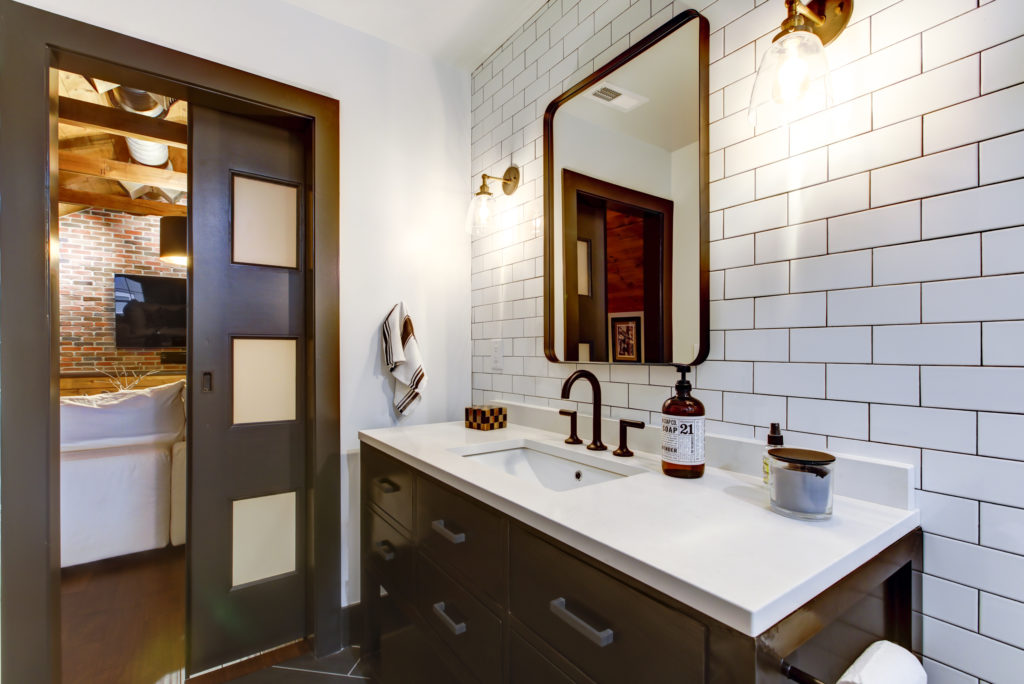
View more images in the gallery.
Photography by New View Photography
Builder | Distinctive Remodeling, LLC
Interior Designer | Distinctive Remodeling, LLC
Design Statement | The clients wanted to convert the unfinished attic of their downtown home into a warm and inviting space. A full bath completed the layout, with finishes chosen specifically to enhance the desired feel of an industrial city loft. Attention was given to the layout, orienting the bathroom based on the existing rough-ins. The need for a solid wall against which to place the bar area required the bathroom entrance to be located directly off the main gathering space. A modern sliding door with opaque frosted glass offered a focal point, while creatively concealing the bathroom entrance.
Aged brass and matte black accents lend a feeling of warmth and elegance. Attention to texture is evident in the contrasting grout, floor-to-ceiling tile, applied grid shower entrance, warm grey paint, and quartz vanity top. Together, these elements work to make this monochromatic bathroom a rich and inviting oasis that is right at home in an urban loft space.
SILVER | North Hills Home – Master Bath
Austin, Texas
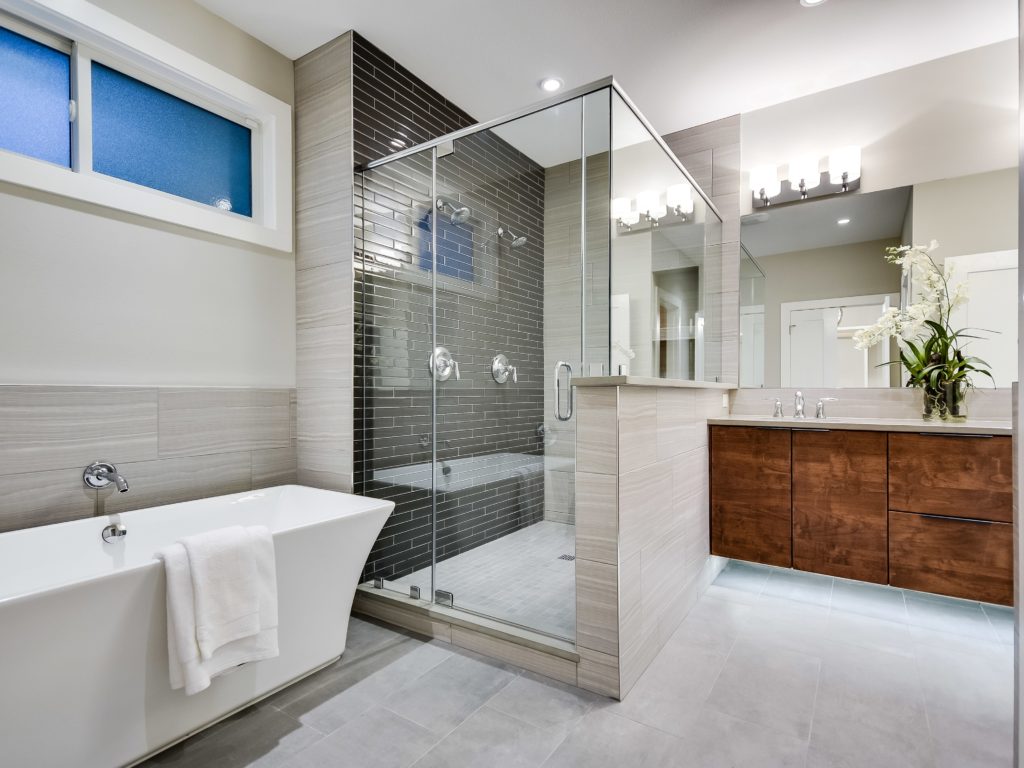
After 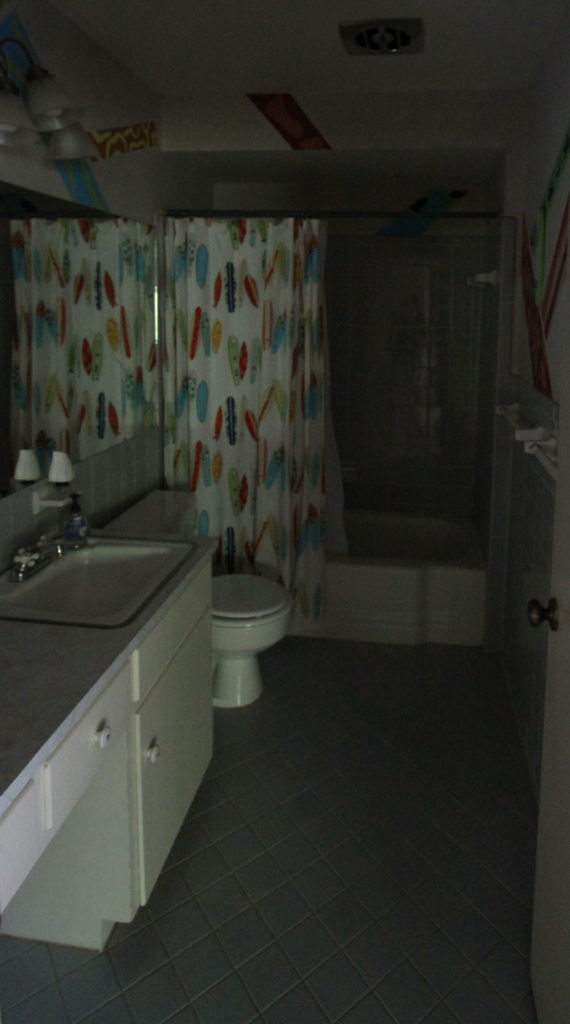
Before 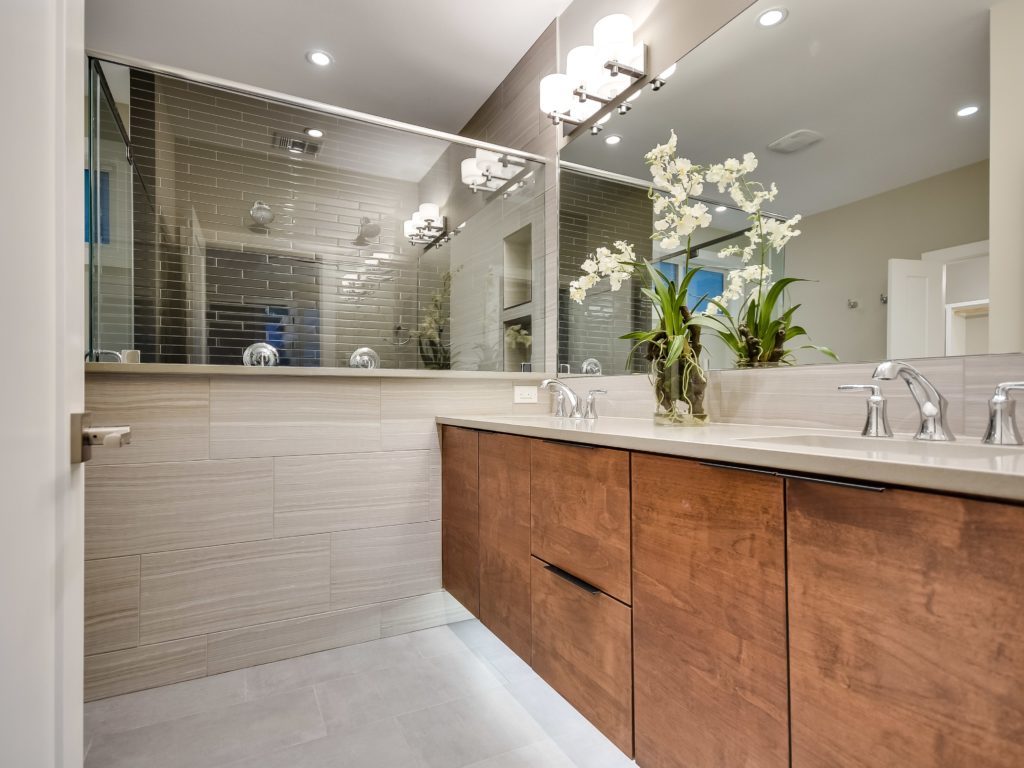
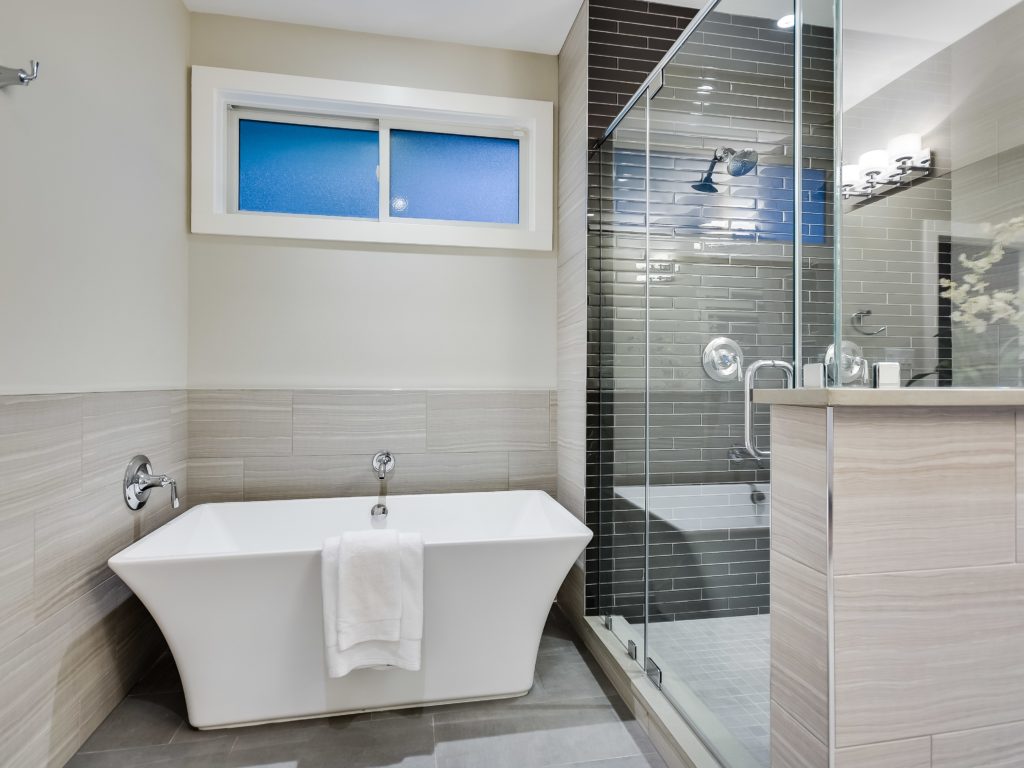
View more images in the gallery.
Photography by Shutterbug Studios
Architect/Designer | Danze & Davis Architects, Inc.
Builder | LECASA Homes & Renovations
Interior Merchandiser | Blandton Design& Staging
Interior Designer | Wheelhouse Design
Design Statement | An archaic design and constricting layout presented unique challenges to the strategic objectives of modernizing and energizing an out-of-date master bathroom. Limiting characteristics to the original design led to a comprehensive overhaul of the space, but the results were a resounding architectural achievement. Features include a modern horizontal tile, a high-end soaking tub, and a master walk-in-closet.
SILVER | Stunning Master Bath Transformation
St. Louis, Mo.
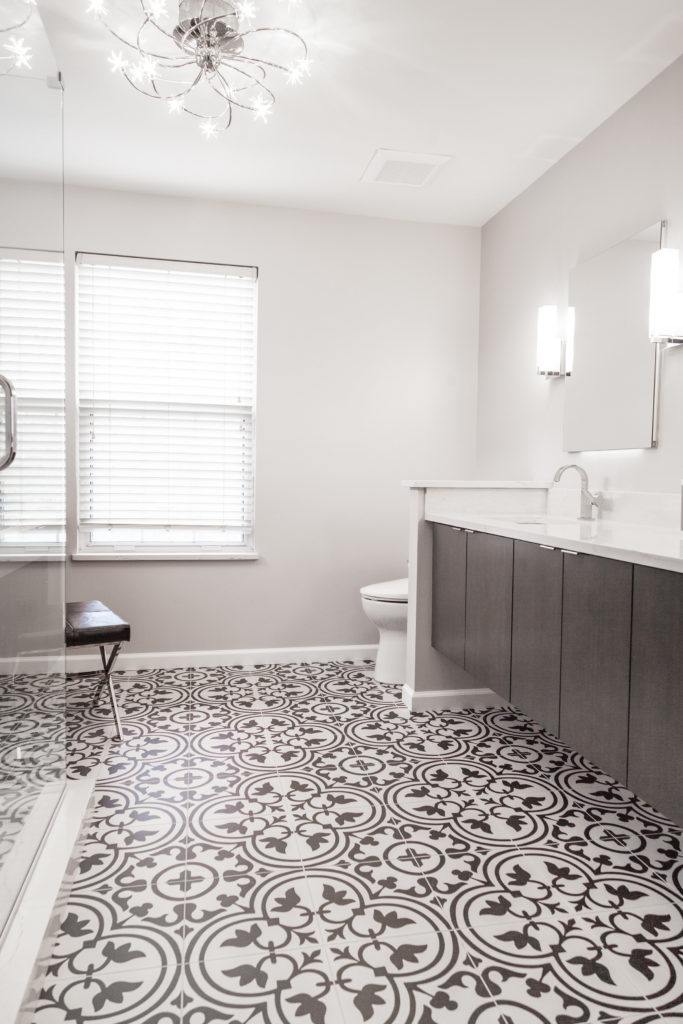
After 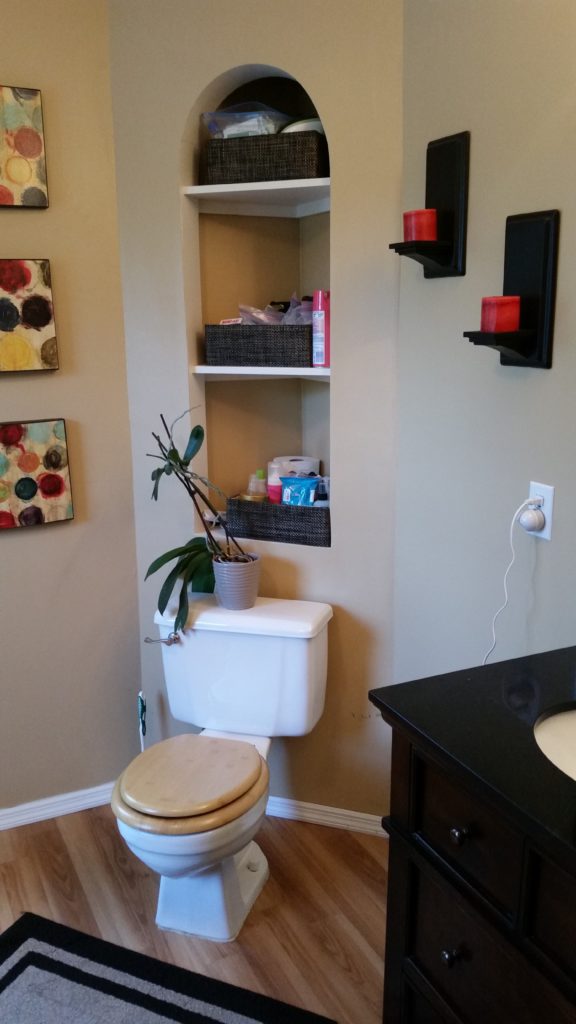
Before 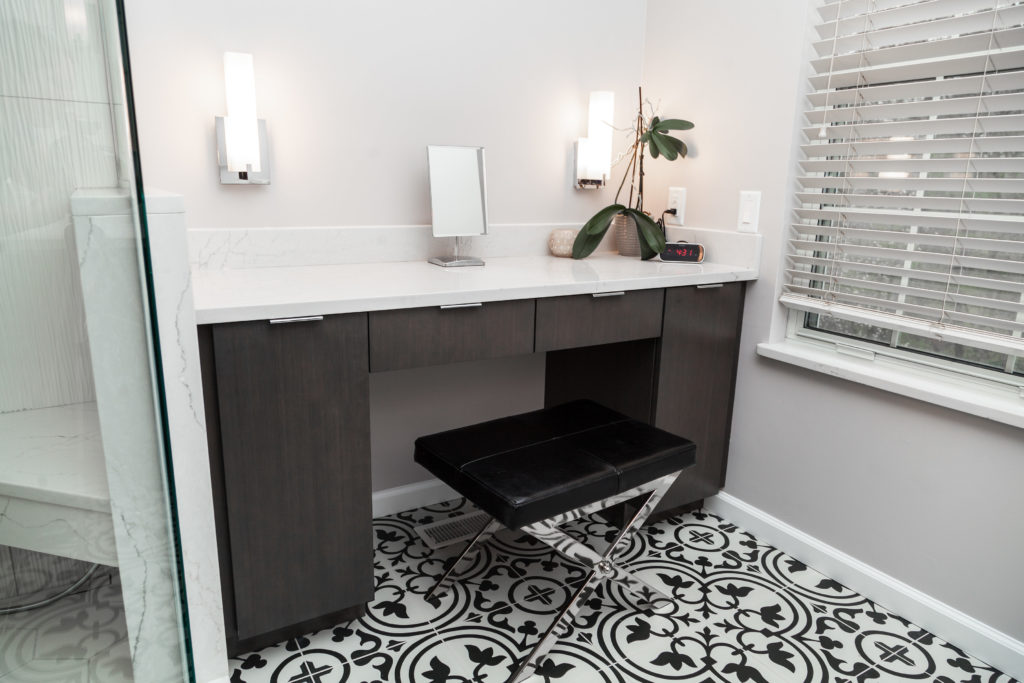
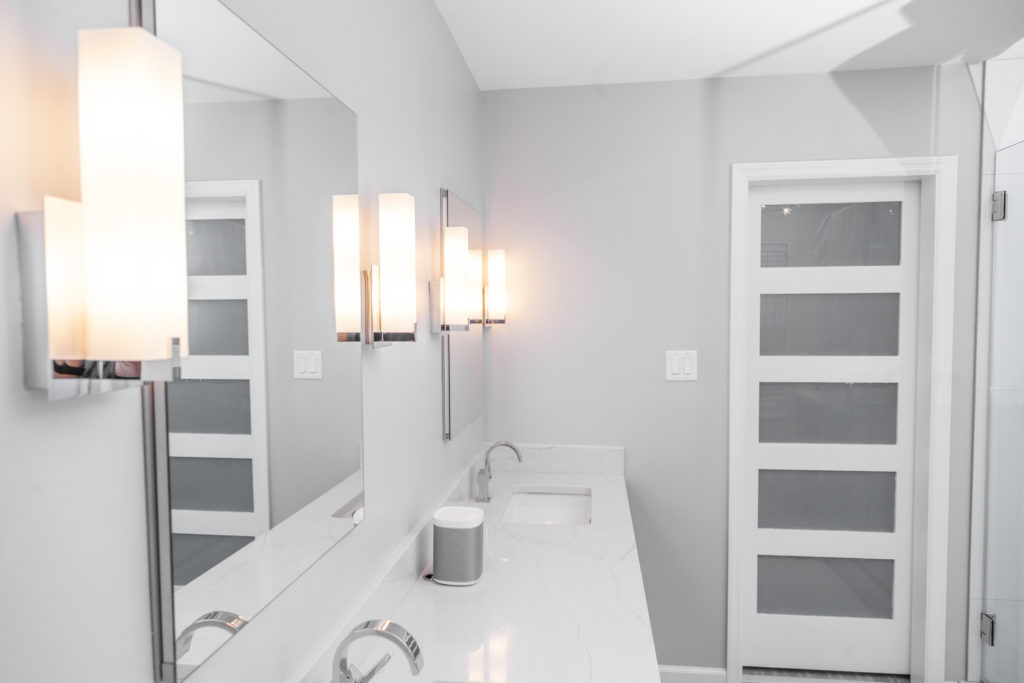
View more images in the gallery.
Photography by Carol Lara Photography
Architect/Designer | Aleto Construction Group
Builder | Aleto Construction Group
Design Statement | To prepare for birth of twins, the clients needed help to make their 1980s-style master bathroom more beautiful and functional. The team removed two angled walls and drywall to access the plumbing. The Miami Vice-era tile was removed down to the subfloor, which needed repair to support the new toilet and custom shower. A half wall was framed near the toilet and a new curb was built for the shower, which featured a linear drain, standard shower head, rainmaker shower head, triple body spray, and handheld sprayers.
The clients selected a floating vanity that involved adding a wood backing and reworked vanity plumbing to accommodate the cabinet. A second wood backing was installed to hang the tracking for their barn door to the master bathroom. The design was finished off with a beautiful complex tile, modern lighting fixtures, and sophisticated plumbing fixtures that transformed the room’s look and feel from vintage to vibrant.

