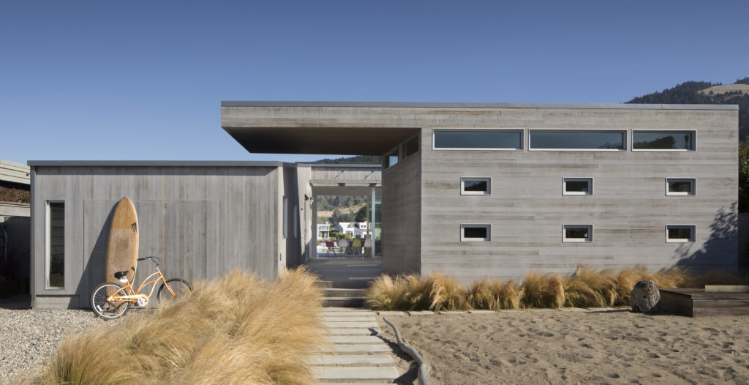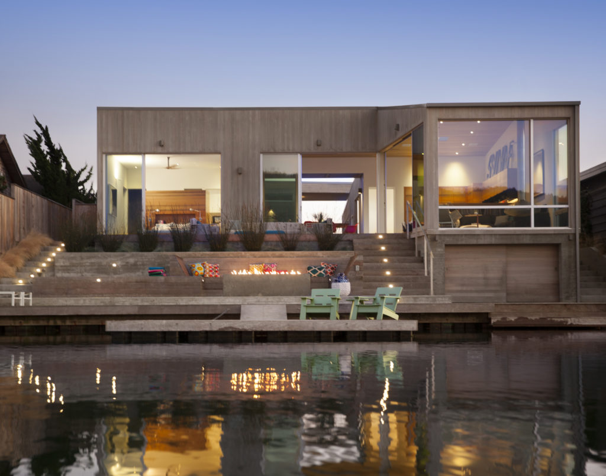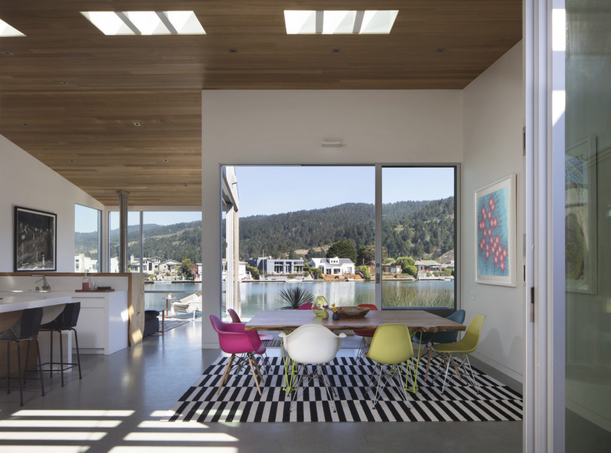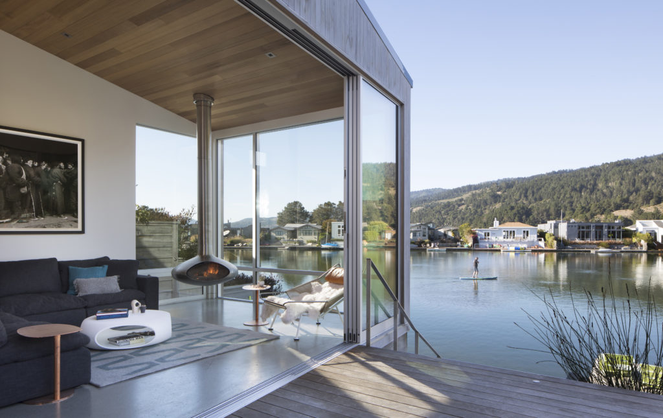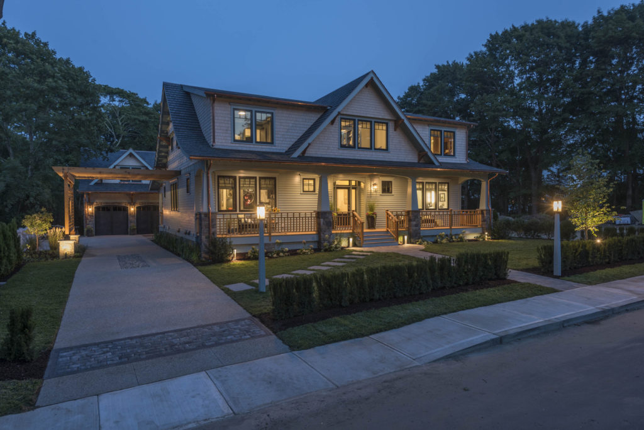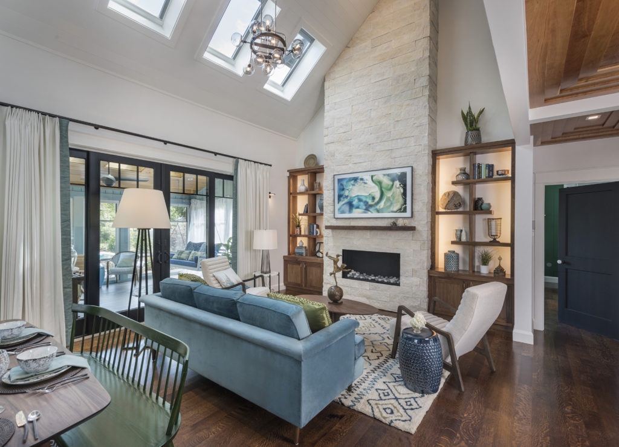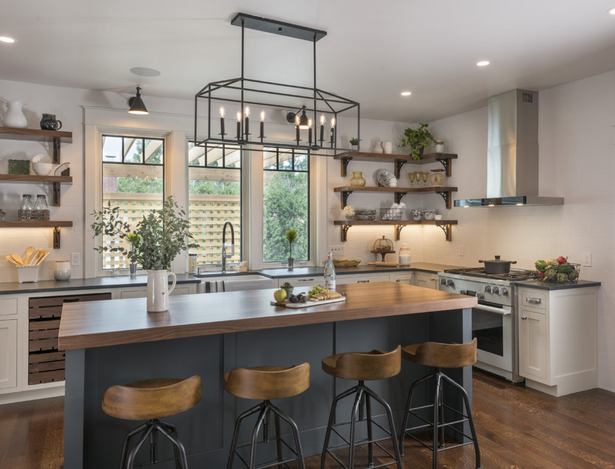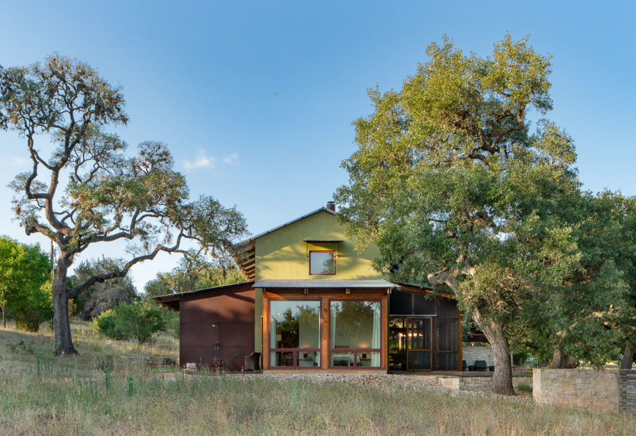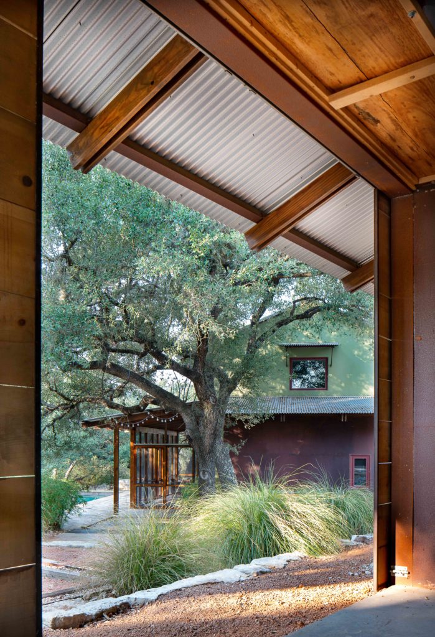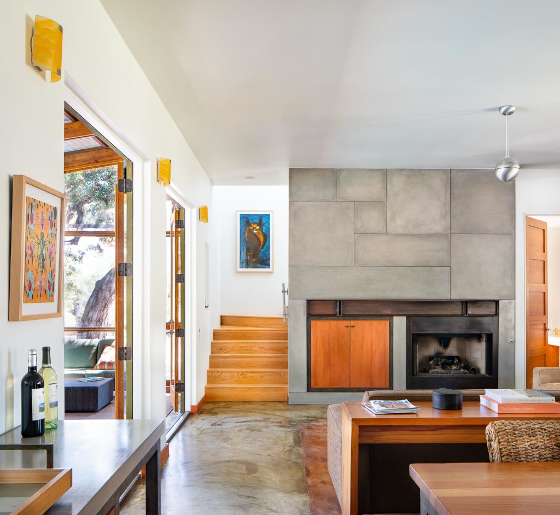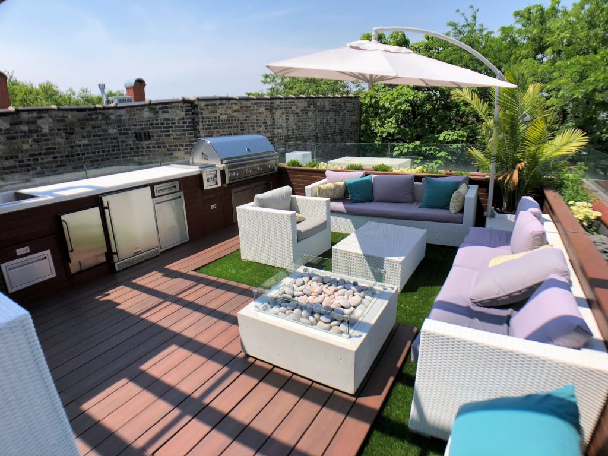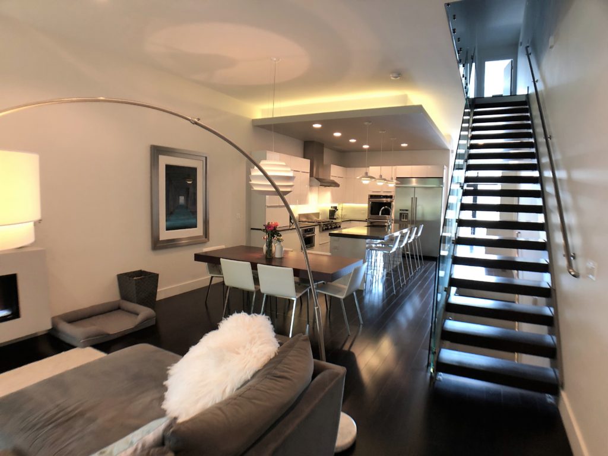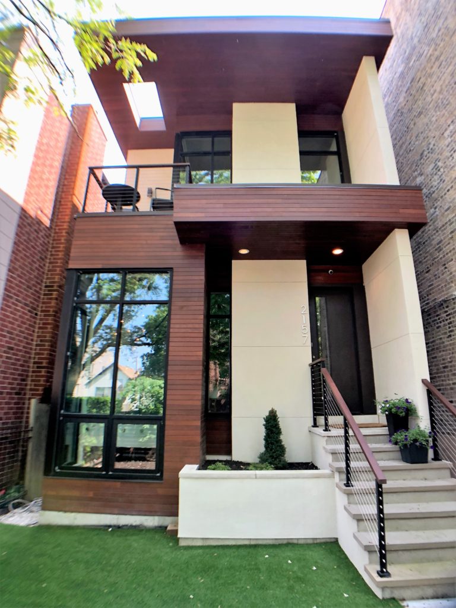PLATINUM | Lagoon House
Stinson Beach, Calif.
View more images in the gallery.
Photography by Paul Dyer
Architect/Designer | CCS Architecture
Builder | Allen Construction
Interior Designer | CCS Architecture
Design Statement | Marin County coastal codes require houses in this zone to be notably elevated above sea level, which results in houses being quite high in relation to Stinson Lagoon and ocean. This creates a situation in which the buildings have two sides: northward, decks and steps cascade down to the water, while the south side is more level and expansive with exposure to the southern sun.
With this dual orientation, the main spaces of the house open up for maximum indoor/outdoor living. Stinson has spectacular natural light, so this dual orientation also captures as much light and fresh air as possible.
The form of the house is essentially a courtyard, with the higher roof cantilevering over the courtyard entry to create an iconic portal to the house as seen from the road. The exterior is sided with clear-heart western red cedar. The flat portion of the roof has photovoltaic solar panels, which generate all electrical needs, resulting in nearly a net-zero energy house.
Judges’ Comments | There is nothing not to love about this home. It’s simple and edited, from the amazing giant plate glass to the façade, and the physical and visual connection to the water—how the home reaches into the bay—produced a resounding, “Yes, please!” from the judges.
GOLD | A Splendid Idea (House!)
Narragansett, R.I.
View more images in the gallery.
Photography by Nat Rea
Architect/Designer | Union Studio Architecture & Community Design
Builder | Sweenor Builders, Inc.
Landscape Architect/Designer | Landscape Creations
Interior Designer | Graceke Design
Design Statement | This one-of-a-kind bungalow-style home is in the heart of Narragansett, which was recently named New England’s best beach town by the Boston Globe. Built as a spec Idea House for This Old House, it epitomizes what buyers are looking for today: a modestly sized home that lives large in a tight-knit neighborhood; standout details in every room; plenty of bespoke built-ins; and multiple entertaining spaces, including an easy-care backyard with luxury amenities designed for staycation living.
Located within a historic district just a few blocks from the beach, it was important that this new construction home fit in with the historic properties in the neighborhood. The team created a 2,700-sf main house, plus semi-detached garage with guest suite that delivers classic Craftsman-style curb appeal while offering thoroughly modern comfort inside.
The exterior is rich in the details Craftsman-style homes are known for: a full-width front porch tucked under a steeply pitched roof, exposed rafter tails, cedar corbels, tapered porch columns perched on stone piers, shingle and clapboard siding, and three-over-one windows.
Judges’ Comments | This home, simply put, has the right proportions. The detailing is great; judges were quick to notice the coffer detailing as one example.
GOLD | SundayHaus
Fredericksburg, Texas
View more images in the gallery.
Photography by Craig McMahon, AIA
Architect/Designer | Craig McMahon Architects, Inc.
Builder | Cavan Mcmahon
Developer | Cavan Mcmahon
Landscape Architect/Designer | Landflo
Design Statement | The recently completed and landscaped contemporary family home and studio is located in the Texas Hill Country just outside Fredericksburg. The three-bedroom, 2.5- bath home is conceived around the original German “Sunday houses,” offering weekend retreats for families leaving the cities for a weekend getaway.
Typically located on ranch lands close to town, Sunday houses were often composed of a main barn-shaped house framed by a series of attached porches. Homes were frequently expande as families grew, using local materials of stone and exposed wood rafters in a barn-like fashion.
Although a primary residence, the design concept followed vernacular buildings of the area with a contemporary focus, complete with shed-like structures that engage year-round outside living. The 2.5-acre parcel offers a hidden compound surrounded by mature oak trees bounded by a river to the east. Masonry stucco is used on the main building, and corrugated metal is used on the shed roofs and porch wings, which also feature exposed Douglas fir timbers and naturally rusting steel to continue the historical barn feel in a more contemporary way.
Judges’ Comments | This home showcases a real design restraint by the design team and has an elegant simpleness to it; overall, it’s a great home.
SILVER | Urban Modern Luxury
Chicago, Ill.
View more images in the gallery.
Photography by Newlook Development
Architect/Designer | Newlook Development
Builder | Newlook Development
Developer | Newlook Development
Interior Designer | Newlook Development
Design Statement | The design build program consists of luxury living across three floors with 12-foot ceilings and custom details everywhere, including a spectacular pool on roof, complete with spa, sun deck, swim-up bar, large flat-screen TV, dining and living area, a full kitchen, surrounding glass railings and a view of the Chicago skyline. Approvals of this project proved to be as difficult as the details are inventive. The city of Chicago reviewed the plans as if it were a high-rise due to the significant steel structure and extensive calculations required to support the pool on roof of house.
Judges’ Comments | Judges said it simply: The roof deck is everything.
