Catalyzed by its urban environment within Anaheim’s flourishing Platinum Triangle, Parallel, a high-density multifamily project, fully embraces its position at the center of high octane living, working and playing. While complementing its sister project, the popular Katella Grand, this new five-story residence masters a sophisticated and animated architectural vocabulary all its own.
Large scale contemporary forms, which reflect the forms of adjacent office towers, commercial centers and sporting venues, are held in careful balance with the human scale. Clean, horizontal roof lines, large composite windows and dramatic corner balcony projections give the massing appropriate proportion and articulation. Meanwhile, vibrant bursts of yellow and blue corrugated steel panels at the building base create a unique pedestrian-scaled identity.
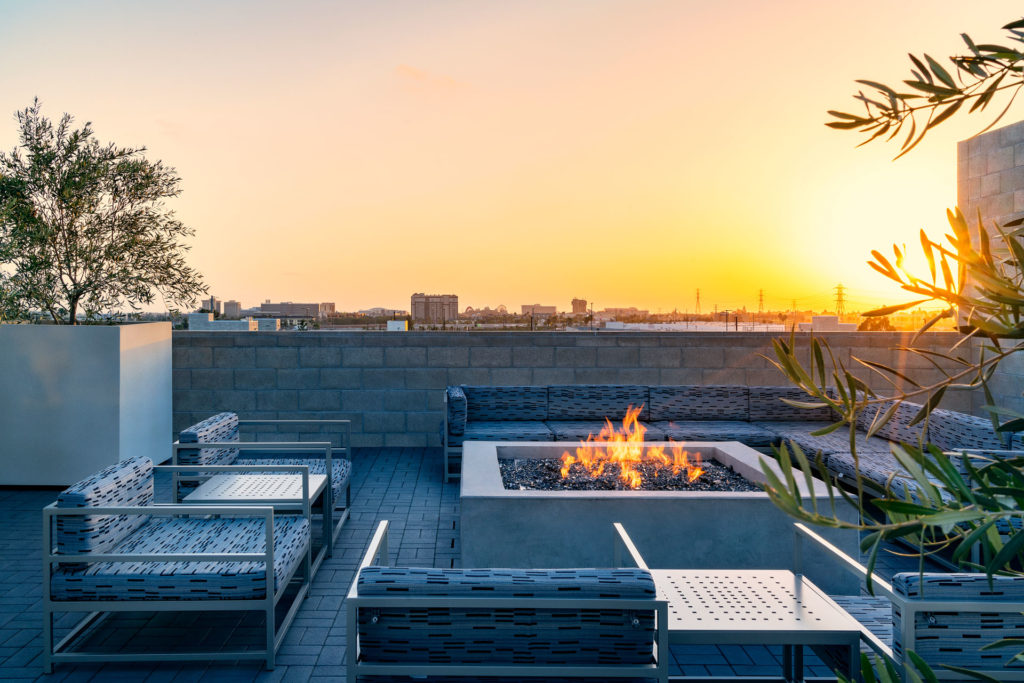
Parallel, photo by S&N
Photography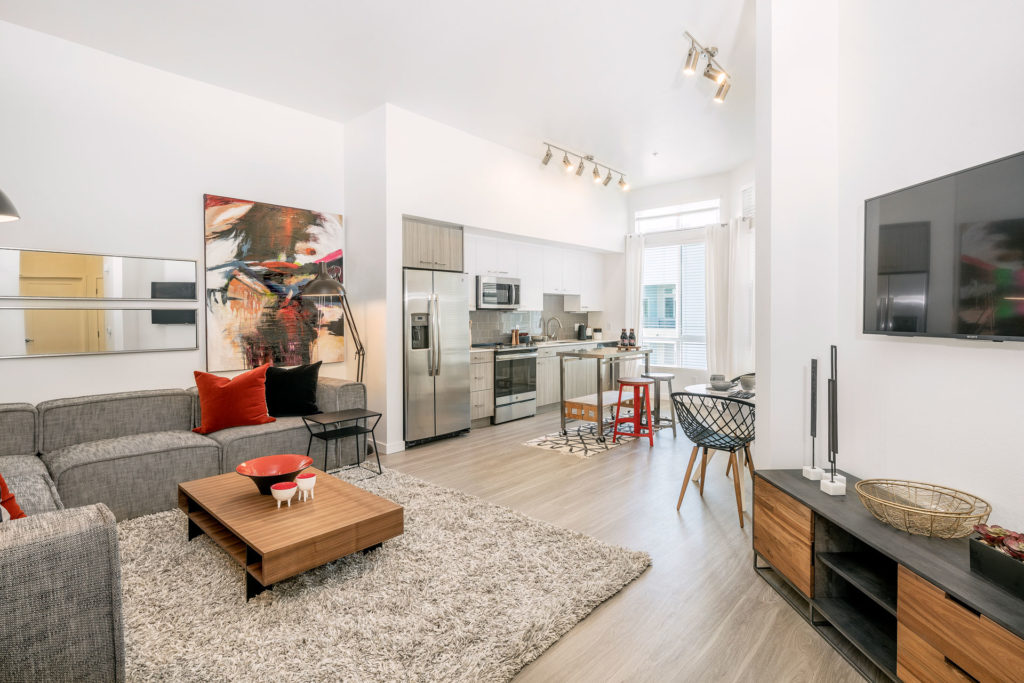
Parallel, photo by S&N
Photography
The project’s compact site required the project team to work closely with the city and utility engineers to create a site plan where every square foot serves the purpose of residential comfort. At 386 residences on just 4 acres, the project accomplished an industry-leading 93.4 units/acre density, achieving client goals.
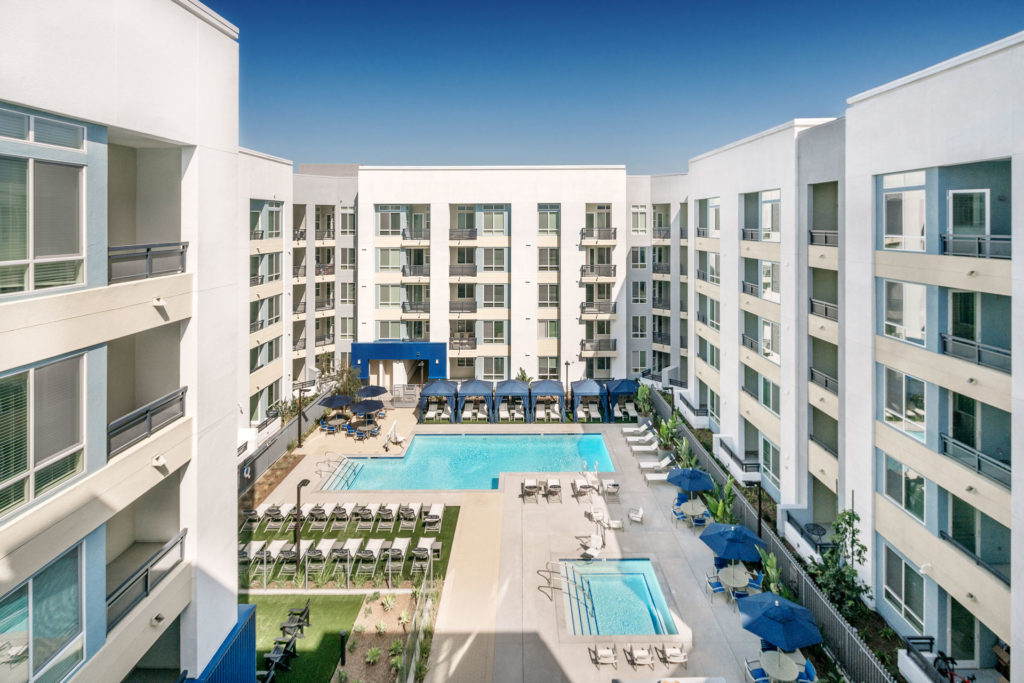
Photography
Residential amenities keep in step with the project’s forward-thinking surroundings. A 4,300-square foot leasing/clubroom opens onto a recreational deck with pool, spa, fire pits and a resident lounge. A fully equipped indoor catering kitchen is featured, alongside ultramodern conference and fitness centers. The most notable amenity is an expansive 24,500-square foot rooftop deck covering the entire top level of the parking structure. Amid breathtaking views, residents enjoy a collegiate-sized basketball court, yoga lawn, grilling areas, a second outdoor catering kitchen, a dog run and dog wash and two dedicated garden areas. Large NanaWall door systems throughout maximize light and air, promoting a carefree indoor-outdoor Southern Californian lifestyle.
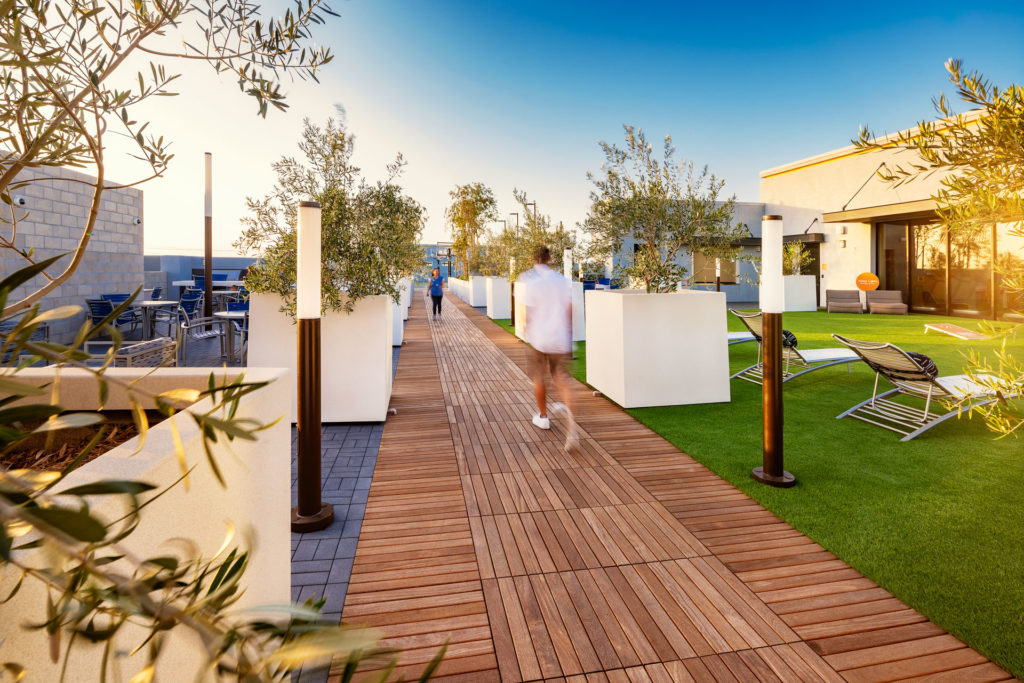
Photography
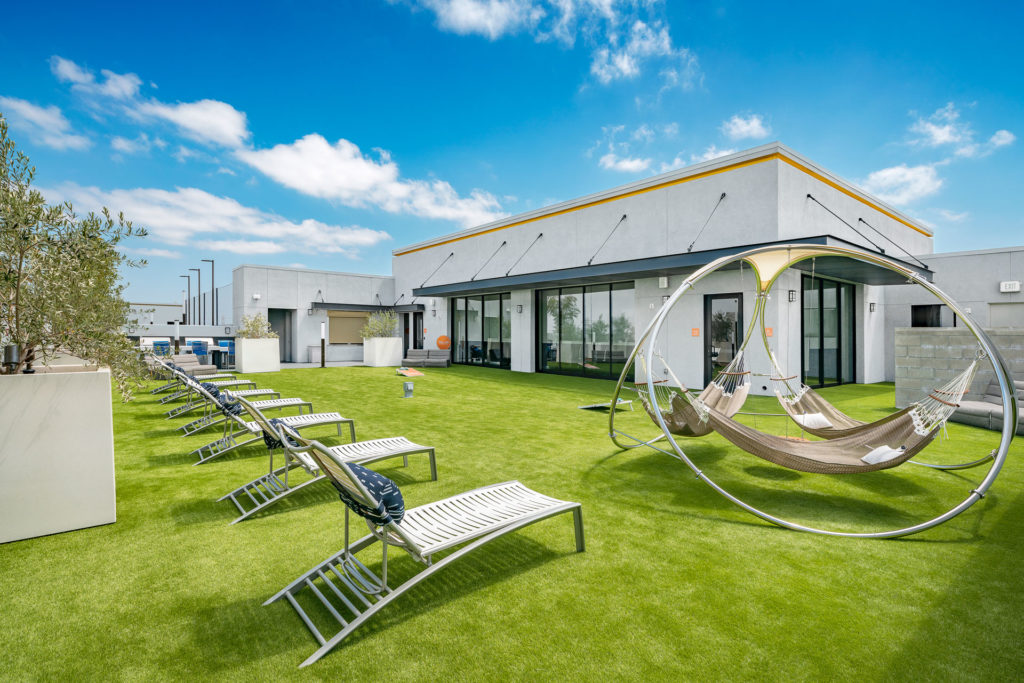
Parallel, photo by S&N
Photography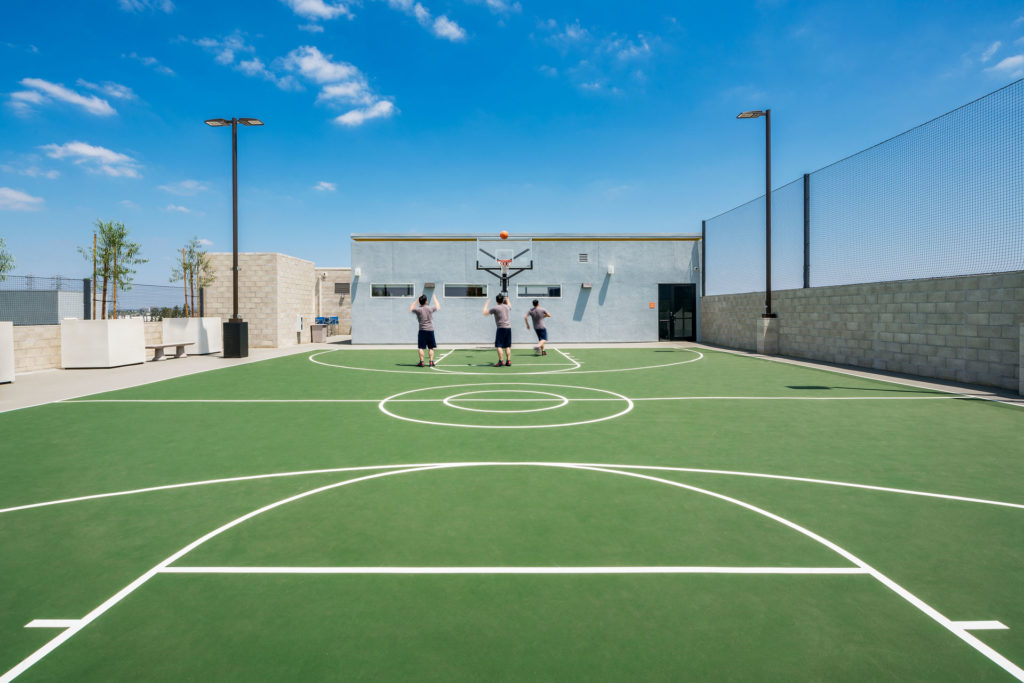
Parallel, photo by S&N
Photography
Whether in the exhilaration of being on the leading edge or in the creature comforts of creating a home, this project delivers with excellence.
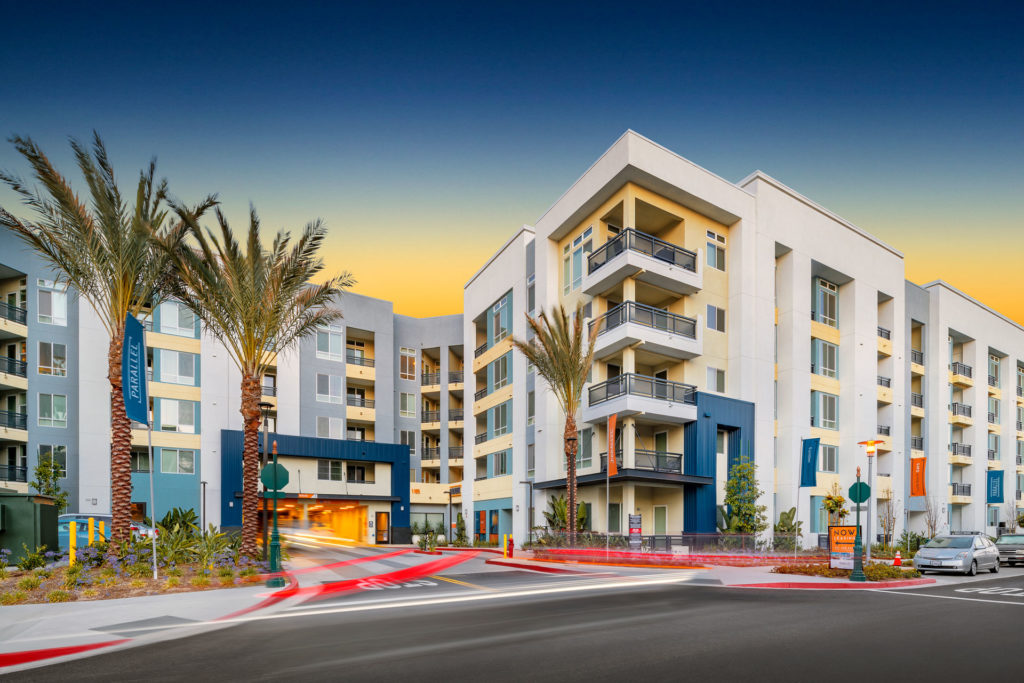
Photography
Project Team
Architect/Designer: Architects Orange
Builder: Katerra
Interior Designer: Sherry Engle Design
Developer: The Wolff Company

