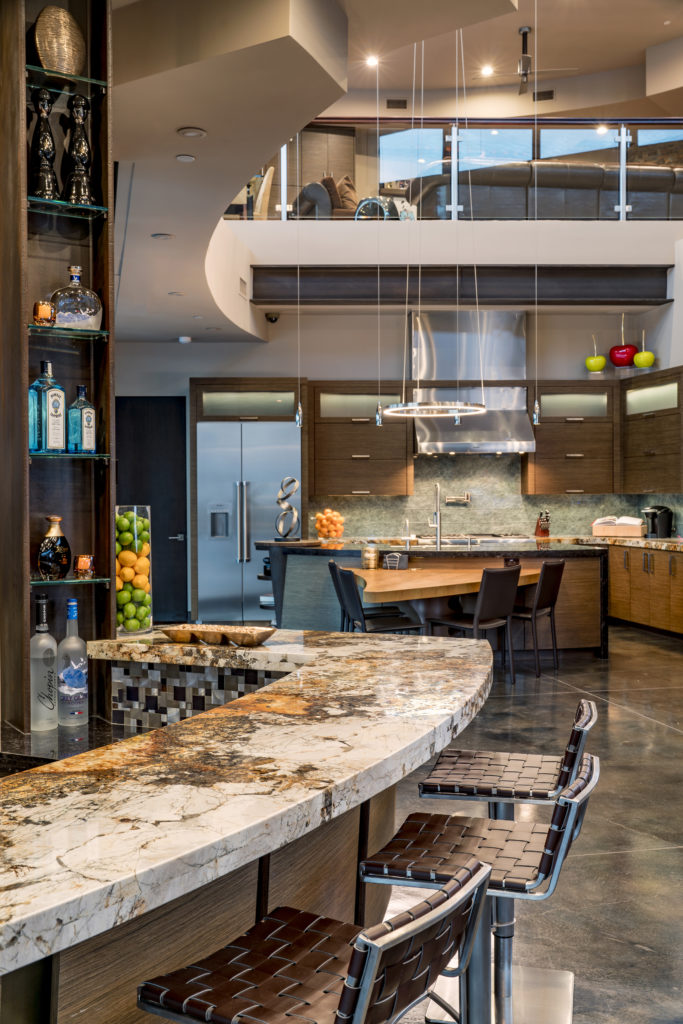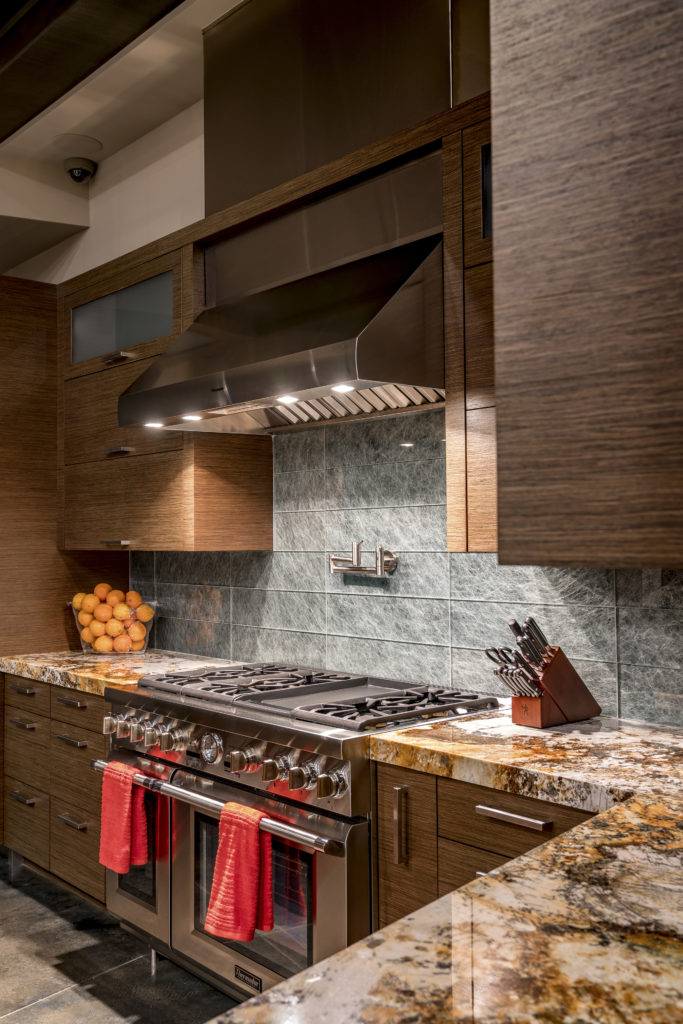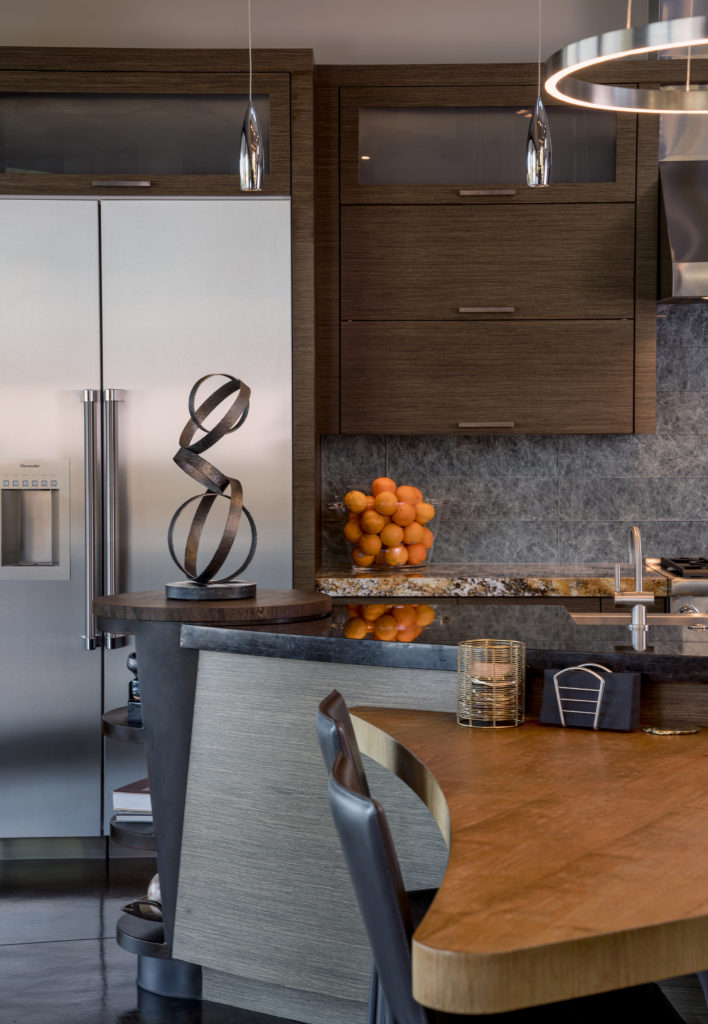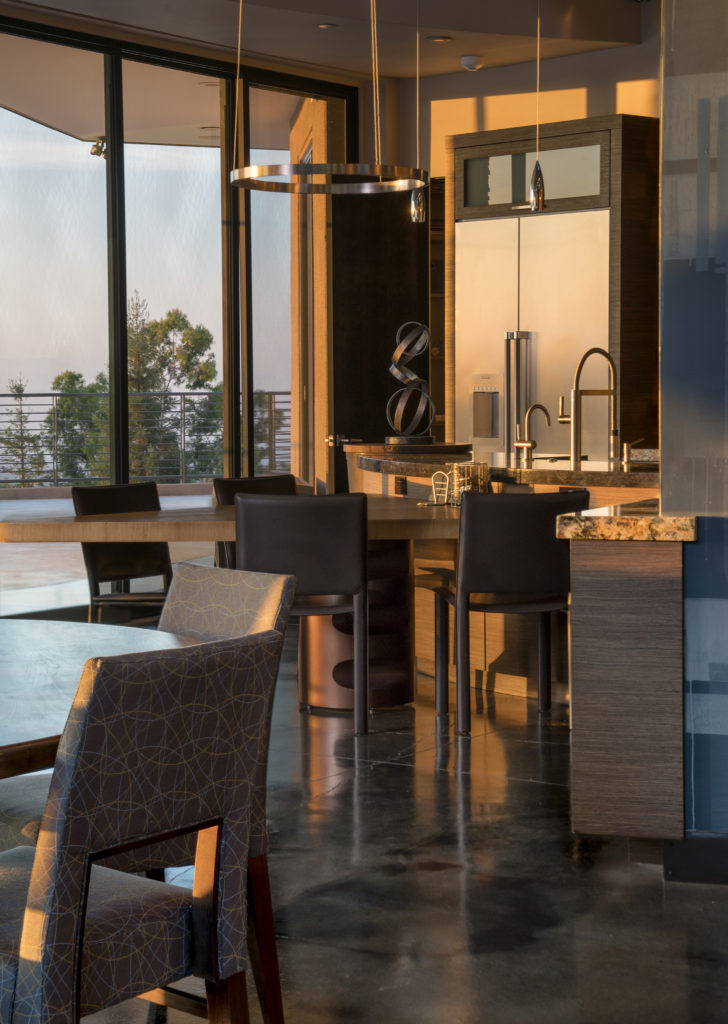California Dreaming, a unique and stylish kitchen project, provides a great example of how the kitchen can be the focal point of a living space with the right design.
Interior design for this kitchen project involved more than just efficiency and functionality. The dramatic architecture; soaring ceiling and clearstory windows became the foundation for creating a truly amazing, beautifully aesthetic contemporary space. The clients envisioned a kitchen that would become an integral part of daily life; a space they would love spending time in with potential for entertaining.

As far as entertaining potential, guests tend to congregate in the kitchen. This entire floor-plan has room for plenty of revelers even when the host is serving up food or libations from behind the sweeping kitchen island or adjacent bar area. The open layout of this home didn’t limit a connection between the kitchen and adjoining rooms either. Instead, linking the dining area and great room to the kitchen required using related tones and textures to draw the eye from space to space with harmonious appeal.
Using basic design principals for prepping, cooking and cleaning, this no-barrier space needed to remain open and inviting with a clean, sleek and minimalist edge. One challenge for this project was optimizing the kitchen layout to support the casual, connected lifestyle that would encourage interaction between the homeowner and guests. Establishing a distinct focal point in such a large, open area was also important. A kitchen has many points of interest and in this space it was important to balance the visual weight of a main focal point, the center island, in relation to other prominent features to maintain a smooth rhythm throughout the design.

Carefully planning the layout to allow proper floor space in the work areas would maximize efficiency without wasting storage space and having inadequate counter space. Utilizing the standard work triangle measurements would avoid having people trip over each other if too compact or if excessively large, making food prep and cleanup a tiring task.
A variety of custom storage options in the kitchen keep counter tops clutter free, leaving optimal space for cooking, baking or setting out an impressive, family style buffet. Convenient lift up cabinets with frosted inserts obscure the contents, ensuring the kitchen maintain a spotless look.

A long island provides additional storage and counter space yet allows comfortable seating so guests can stay close without getting in the way. Without any divisions separating the dining room, nook or great room, natural light streams in from those areas making the kitchen feel even more open and bright.

Project Team
Architect/Designer: Soloway Design
Builder: RL Pruitt Construction
Interior Designer: Lori Carroll & Associates

