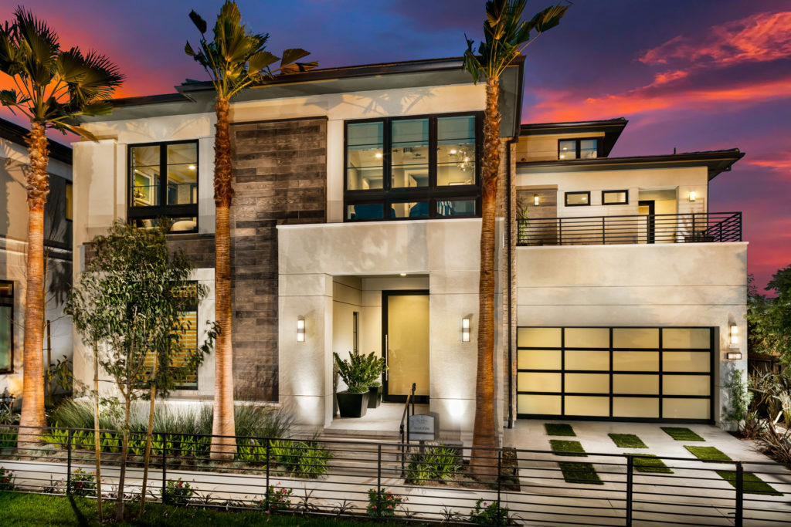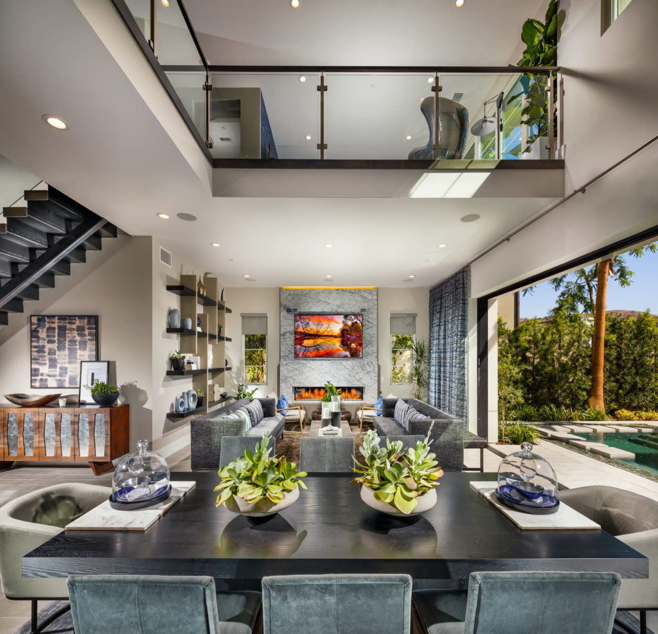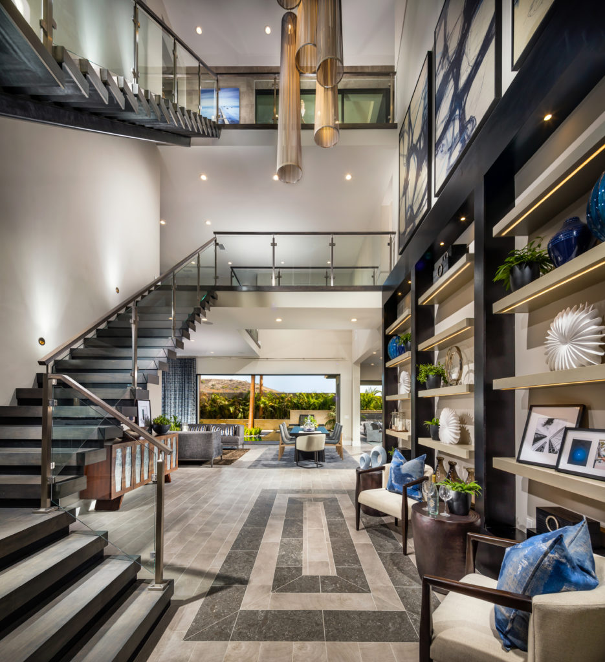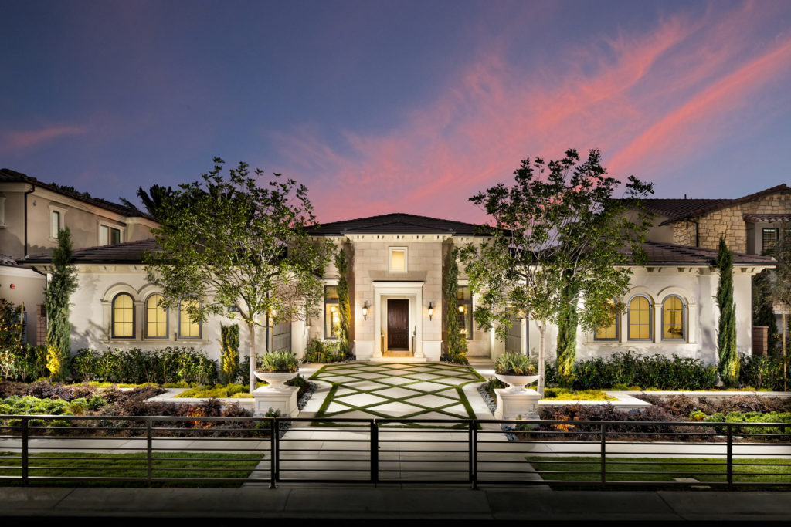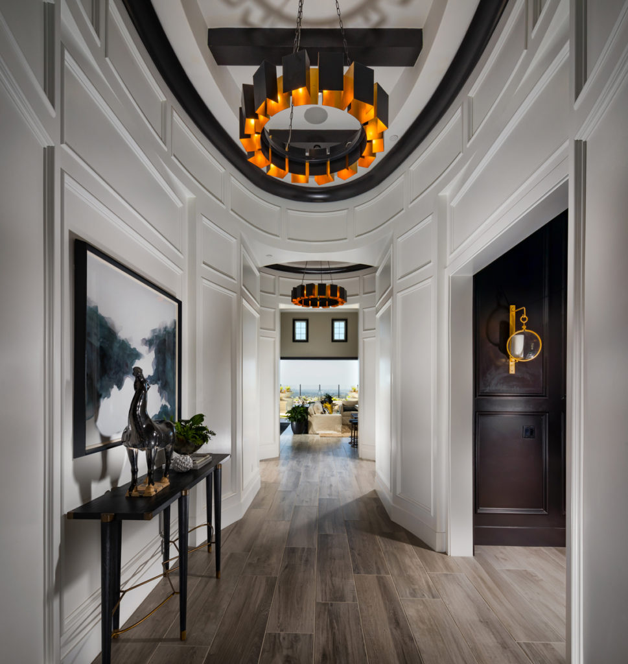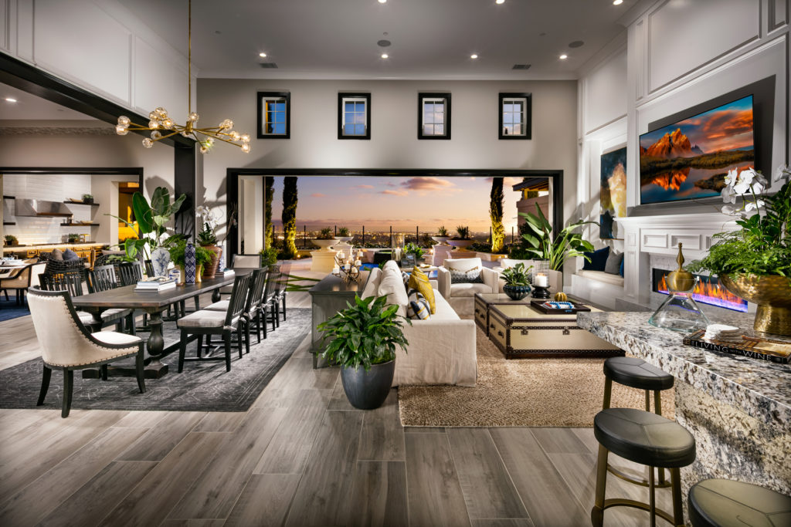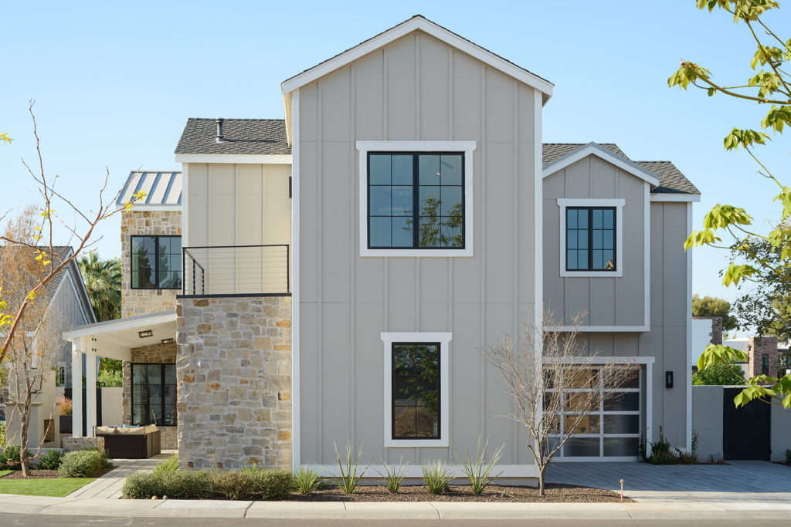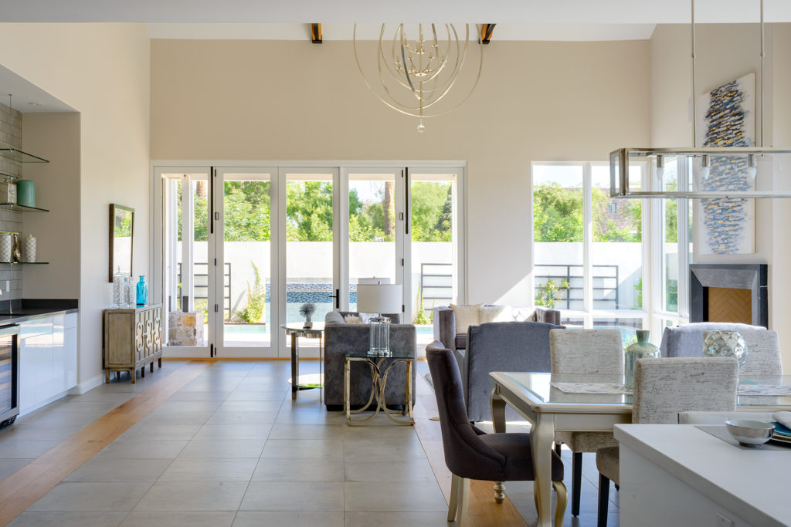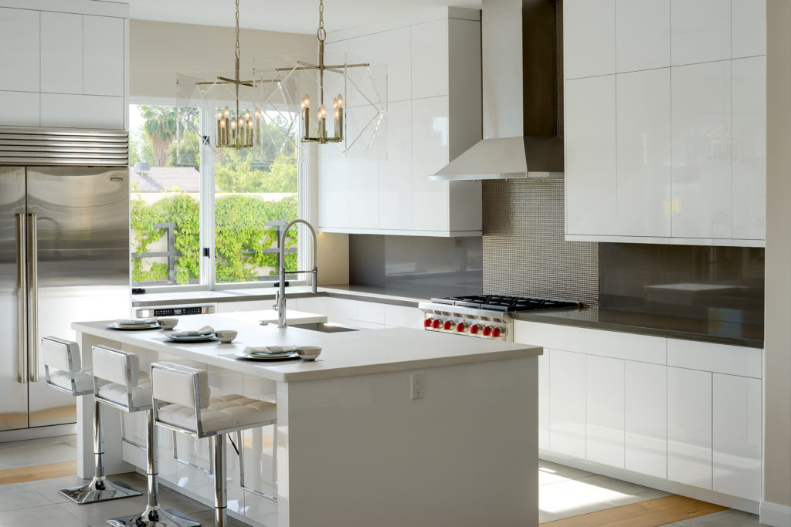GOLD | Alara at Altair – Ariel Elite
Irvine, Calif.
View more images in the gallery.
Photography by Chris Mayer Photography
Architect/Designer | Bassenian Lagoni
Builder | Toll Brothers
Landscape Architect/Designer | LandCreative
Interior Designer | CDC Designs
Design Statement |The contemporary home creates a luxurious impression at the street. A mix of materials creates an interplay between light and dark. Movement in the massing highlights the entry and creates privacy by stepping the second-floor outdoor deck back from the street. Extended overhangs shade the second-floor windows from the sun.
Inside, the sculptural front door opens to an impressive, glass-railed staircase overlooking a long gallery below. Soaring volume creates dramatic appeal at the entry and opens the home to the views of the rear yard beyond. Varying ceiling heights define the dining area from the great room, while both have a seamless extension to the outdoor living rooms.
A thoroughly modern kitchen with a backlit drop ceiling and oversized island features a glass-enclosed, view-through wine storage area. The dining alcove is an intimate gathering space that is supersized when opened to the outdoors. On the second floor, glass continues to create a spacious luxurious feel in the master suite. The indoor/outdoor loft space is a private retreat to watch the game, play video games, and escape the day-to-day.
Judges’ Comments | Judges loved the floating stair and the detailing on the entry flooring, which makes the home feel more intimate and meaningful. The glass closets are fascinating, and the double window treatments add a level of romance to the space.
GOLD | Alta Vista at Orchard Hills – Lucindo
Irvine, Calif.
View more images in the gallery.
Photography by Chris Mayer Photography
Architect/Designer | Bassenian Lagoni
Builder | Toll Brothers
Landscape Architect/Designer | LandCreative
Interior Designer | CDC Designs
Design Statement | This showcase home specially targeted a demographic looking for innovative design, quality execution, and the seamless indoor/outdoor lifestyle of Southern California in a sought-after, single-story plan. Before entering the main home, a casita with a separate outdoor entry creates a place for a home-based business or private dwelling space for a relative.
A two-story, covered entry leads to a coffered foyer with a 14-foot ceiling and an immediate view through the two-story great room to the rear yard and vistas beyond. Smart space planning combines large luxury spaces with intimate, richly detailed private areas. Repeating rotunda spaces, all with coffered ceilings, organized in a T-shape, signal a space change in this open plan. Varying ceiling heights—the minimum is 11 feet—also help define distinct spaces.
To the right is the master suite, which enjoys a private outdoor retreat separate from the rest of the outdoor living area. To the left and adjacent the great room is the kitchen, with an oversized, dual-level island and separate eating area. Secondary bedrooms enjoy an adjacent large bonus space.
Judges’ Comments | This home is beautiful, unique, and nicely detailed at every turn
SILVER | The Sycamore Plan A
Phoenix, Ariz.
View more images in the gallery.
Photography by Alexander Vertikoff
Architect/Designer | Drewett Works
Builder | Sonora West Development
Developer | EW Investment Funding
Interior Designer | Homes by 1962
Design Statement | When merging the past’s indigenous citrus farms with today’s modern aesthetic, the result is a celebration of the Western farmhouse. The goal was to craft a community canvas where homes exist as a supporting cast to an overall community composition. Extreme continuity in form, materials, and function allows the residents and their lives to be the focus, rather than architecture.
The unified architectural canvas catalyzes a sense of community rather than the singular aesthetic expression of 16 individual homes. This sense of community is the basis for the culture of The Sycamore.The Western farmhouse revival style embodied at The Sycamore features elegant, gabled structures, open living spaces, porches, and balconies. Utilizing the ideas, methods, and materials of today creates a modern twist on an American tradition. While the farmhouse essence is nostalgic, the cool modern vibe brings a balance of beauty and efficiency. The modern aura of the architecture offers calm, restoration, and revitalization.
Judges’ Comments | The entry sequence is really nice with its outdoor courtyard space. The balcony off the second-floor bedroom adds interest to the exterior massing and makes use of what would have been wasted space above the garage.
