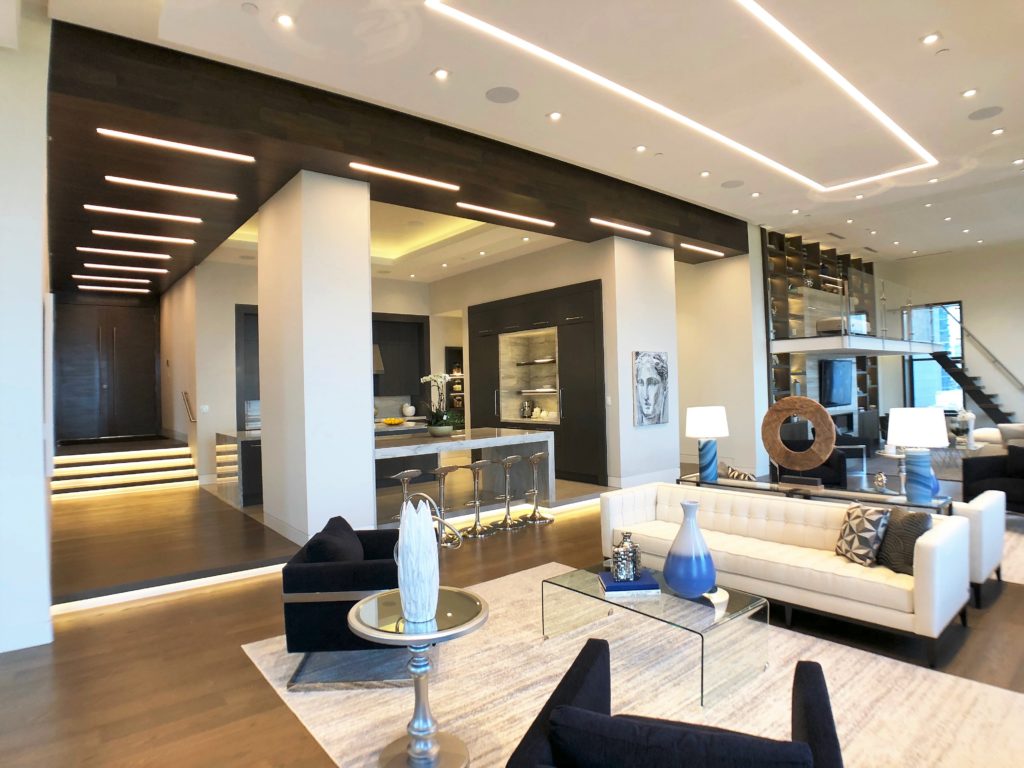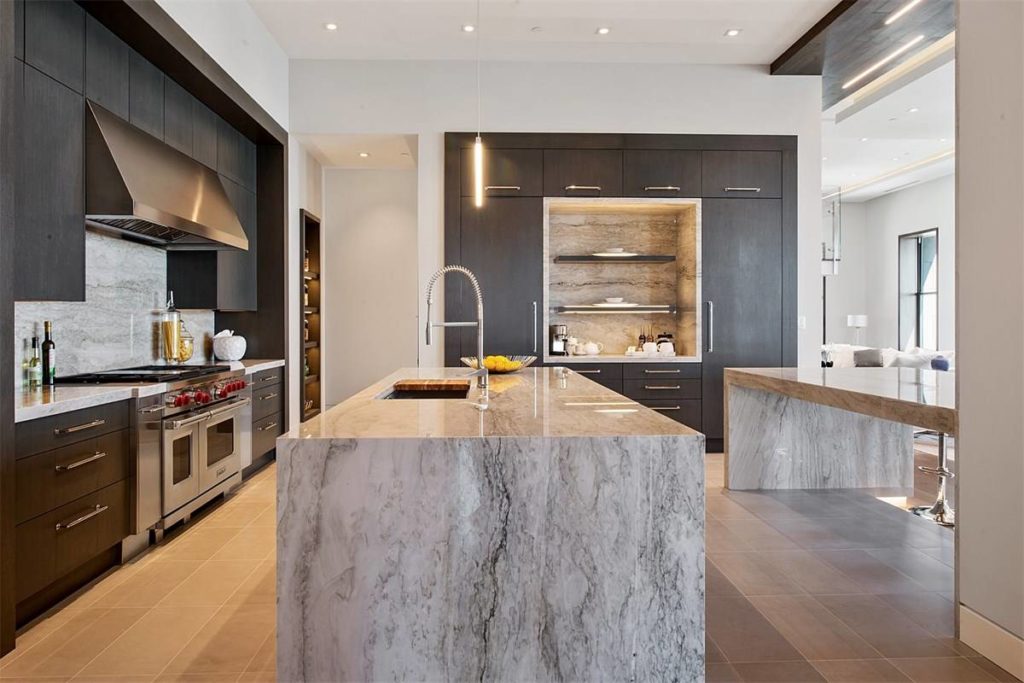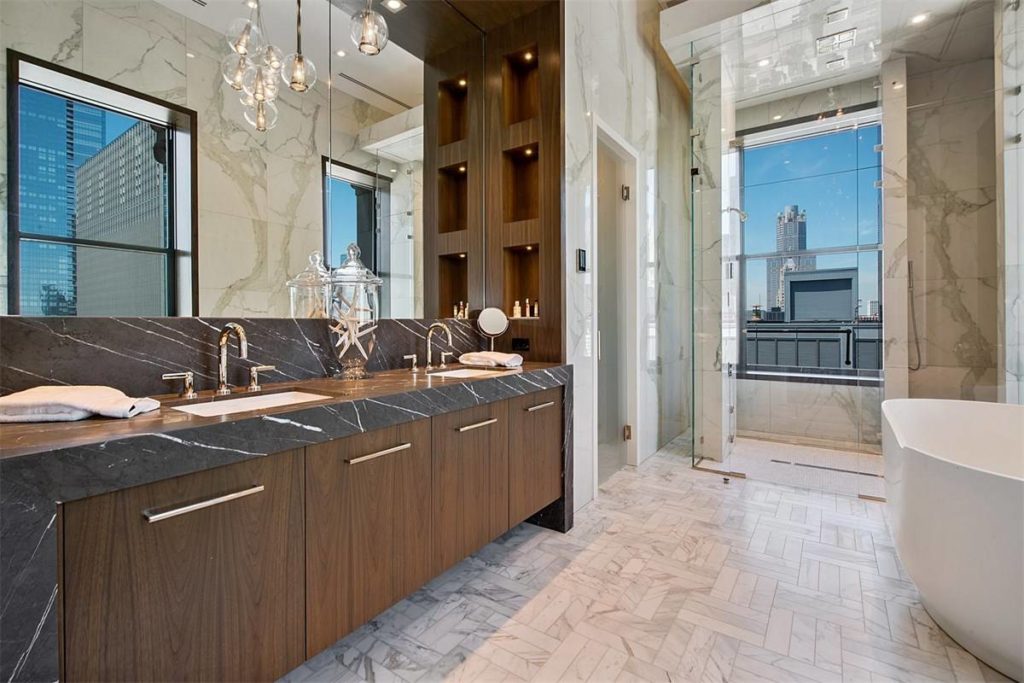PLATINUM | Michigan Avenue Penthouse
Chicago, Ill.
View more images in the gallery.
Photography by Newlook Development
Architect/Designer | Newlook Development
Builder | Newlook Development
Developer | Newlook Development
Interior Designer | Newlook Development
Design Statement | This penthouse design build is a once-in-a-lifetime architect’s dream canvas. On the 26th floor of Chicago’s most famous street, with approximately 3,800sf, 16-foot ceilings, and 360-degree views of Lake Michigan and all the prominent skyline, this project was special even in its unfinished condition. Working in a modern aesthetic, the goal of the project was to design a clean space complementary and worthy of some of Chicago’s best views from all angles.
The first element encountered after the private elevator lobby is inventive, leading-edge ceiling detail meant to draw the eye across the volume of space and views. Once entering, multiple ceiling details, light coves, and negative space elements help define living spaces in lieu of traditional walls, keeping views open. Custom details abound, including a two-story fireplace library mezzanine; a double island, including a 15-foot true waterfall feature, and a one-of-a-kind, all-glass, freestanding shower.
Judges’ Comments | This penthouse is incredible, well-done and thoughtful. The choice of lighting, how the project team elected to drop the ceiling, and the recessed open and floating shelves in the kitchen are artistically executed.




