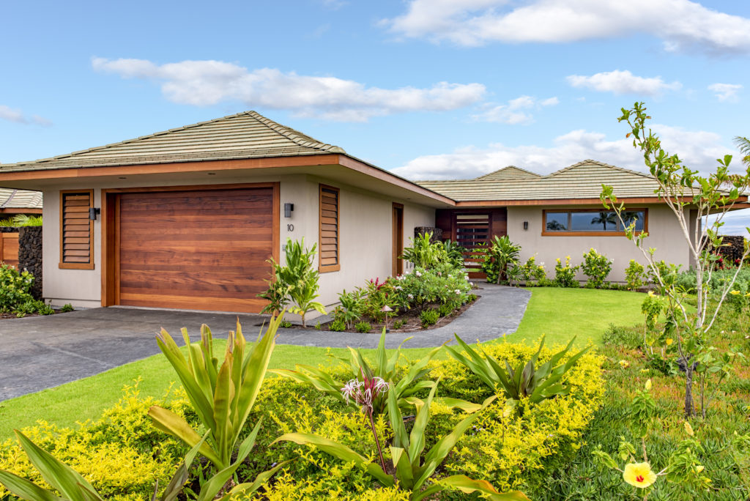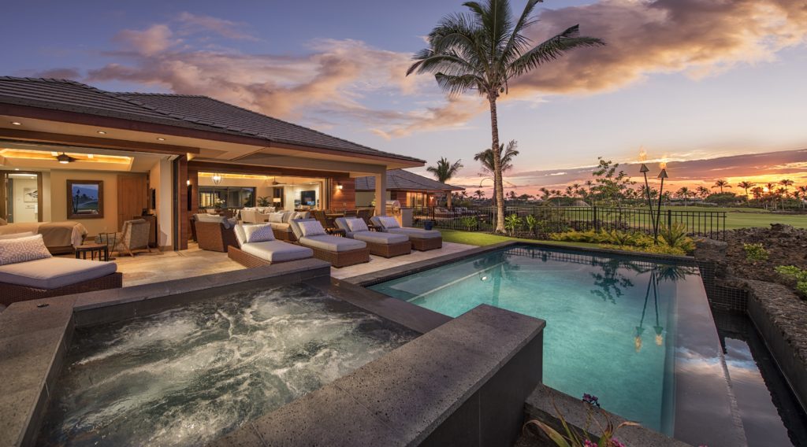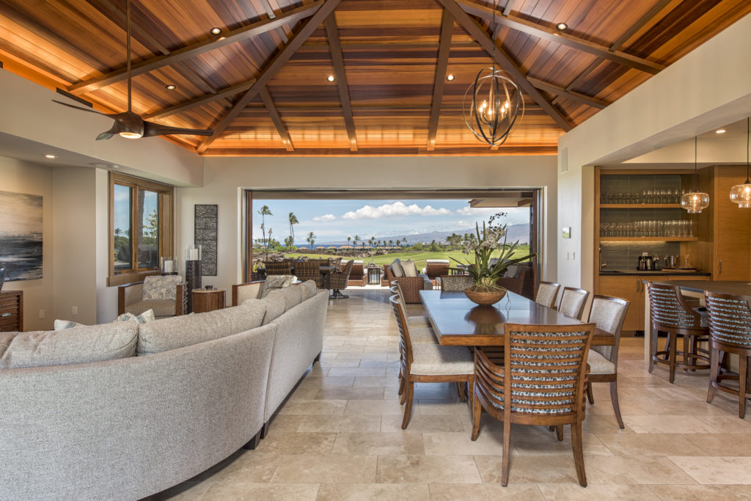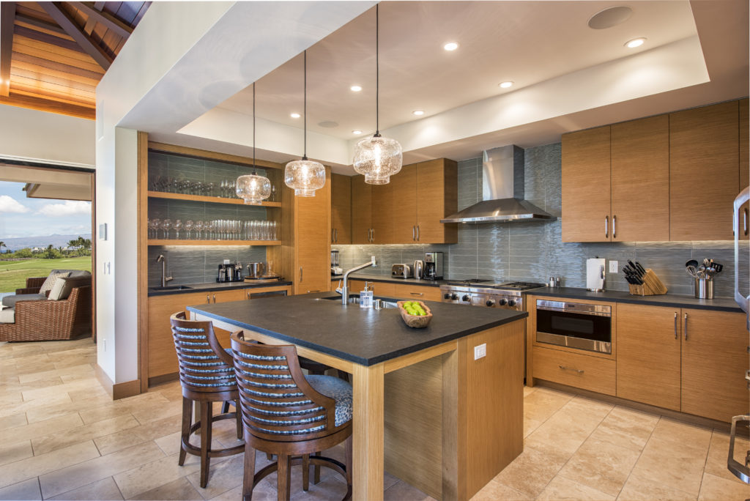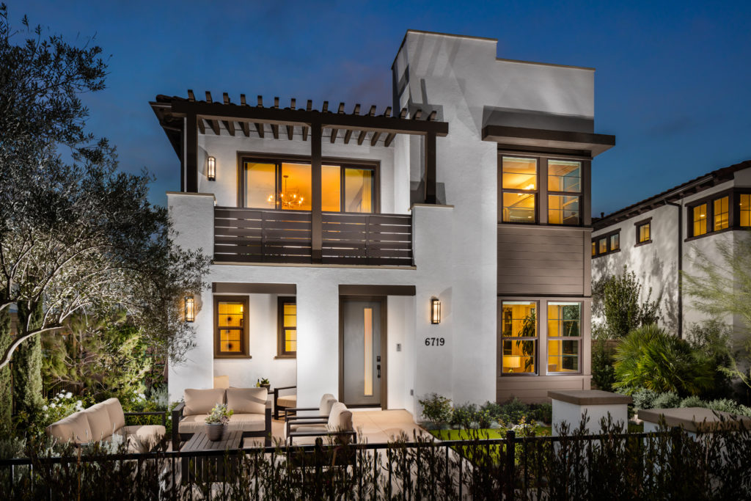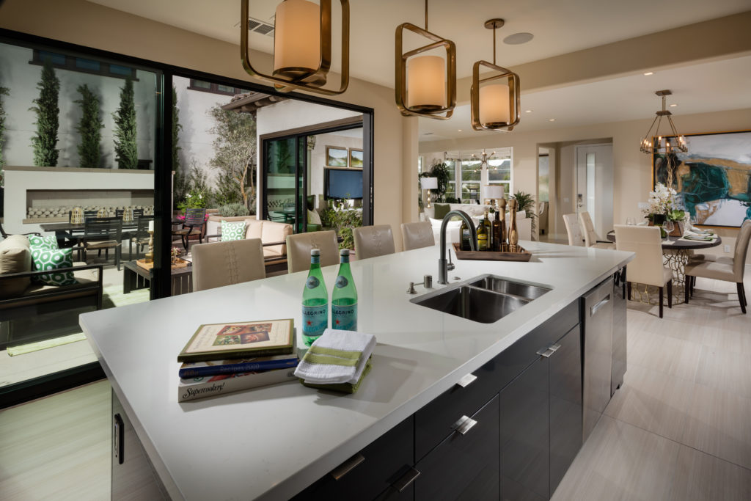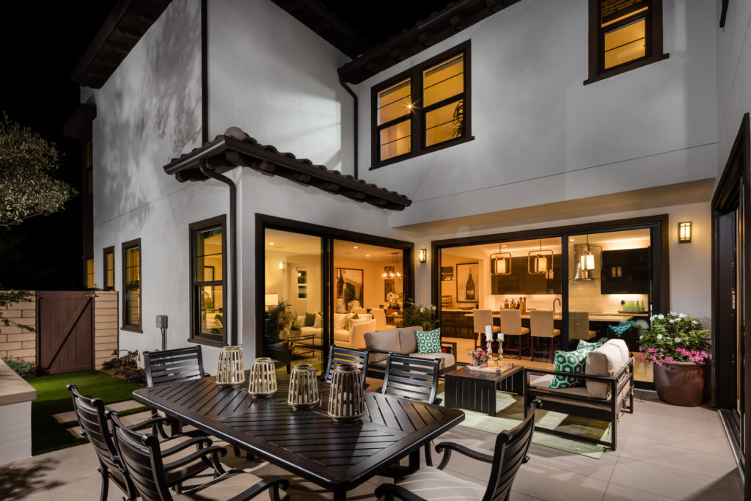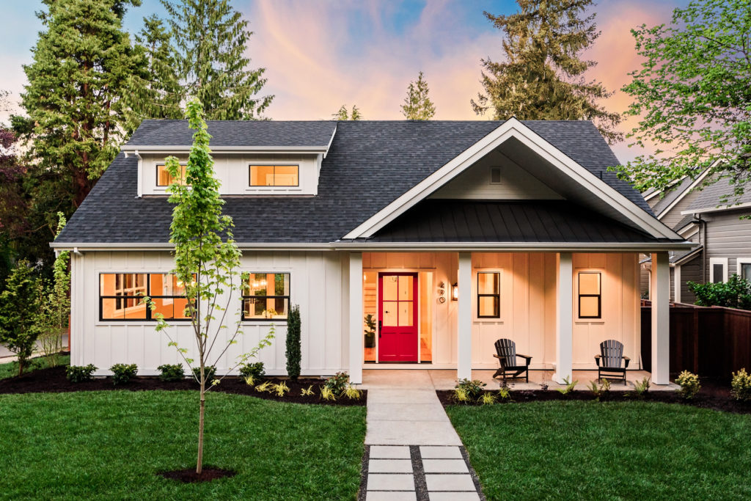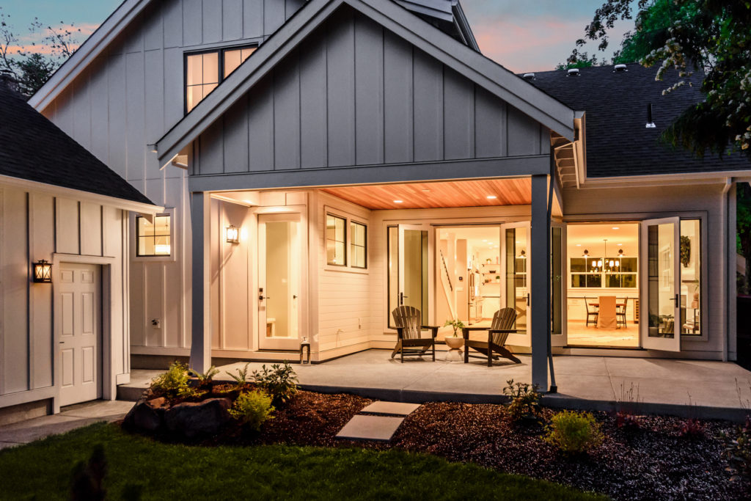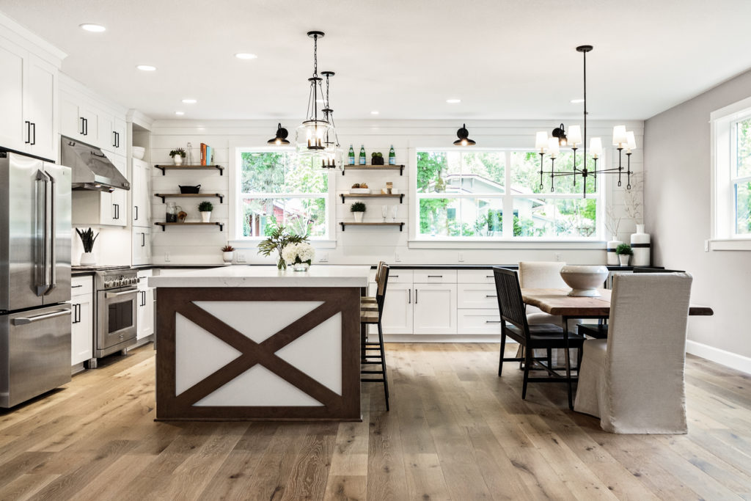PLATINUM | Residences of Laule’a
Kamuela, Hawaii
View more images in the gallery.
Photography by Hans Klett
Architect/Designer | Kahiau Design Group, LLC
Builder | Maryl Construction
Developer | Luxus Group
Interior Merchandiser | Luxus Living
Land Planner | Kahiau Design Group, LLC
Landscape Architect/Designer | Umemoto Cassandro Design Corporation
Interior Designer | Luxus Living
Design Statement | The project team wanted to take full advantage of the majestic Mauna Lani golf course, the stunning Pacific Ocean, and indoor/outdoor living. The detached home was designed to provide a premium single-level floor plan on a portion of the lot that not only has the best views but would be too tight for the attached unit product. The goal was to provide the privacy of a single-family home with the community of a multifamily development.
From the landscaped courtyard, multi-paneled sliding glass doors on both sides of the great room provide a view of the pool, golf course, and the ocean beyond. Being able to open up the front and back of the great room not only incorporates the outdoor living space, but also lets the trade winds efficiently cool the home.
The indoor/outdoor concept continues throughout the home, particularly in the master bedroom, with sliding glass panels that open to the lanai, and the master bathroom, where large windows open to a lushly landscaped outdoor shower garden.
Judges’ Comments | The judges love how this home plays with the traditional Hawaiian vernacular and brings the wood in through the house, creating an authenticity that is hard to find in production homes. The project team clearly had a vision and executed it to a ‘T’ by framing the views and orienting the home on the site to take full advantage of the land. Judges could envision themselves working in the kitchen, and the spectacular pool area makes anyone want to jump right in—even without the amazing view.
GOLD | Casavia – Plan 3
San Diego, Calif.
View more images in the gallery.
Photography by Chris Mayer Photography
Architect/Designer | Bassenian Lagoni
Builder | Pardee Homes
Interior Designer | Studio V Interior Design
Design Statement | Reviving a master plan that went dark during the downturn doesn’t mean pre-recession plans fit with today’s buyer preferences. The design challenge with this home was to retain the already-approved footprint while updating the elevation character and space allocation within. The result is a home totally of today in look and in living. Retaining the charm and character of Spanish-inspired architecture, but adapting it in a completely contemporary way results in a fresh elevation. Inside, great room living extends to the outdoors with the first floor providing spaces both expansive and intimate.
Judges’ Comments | The project team did an excellent job utilizing the land and integrating the home onto the site. The home features great outdoor living spaces; for example, a side courtyard is tucked in, yet still large and very usable for future residents. The multigenerational suite, especially in how it’s located at the back of the site, is a fresh take and fascinating idea.
SILVER | Modern Farmhouse with Historic Barn
Lake Oswego, Ore.
View more images in the gallery.
Photography by Diana Sell Photography
Architect/Designer | Renaissance Homes
Developer | Renaissance Homes
Interior Merchandiser | Renaissance Homes
Land Planner | Renaissance Homes
Landscape Architect/Designer | All Oregon Landscaping
Interior Designer | Renaissance Homes
Design Statement | This unique home needed to be compatible with an historically significant century-old barn on the site that had been designated for preservation. The home featured a large open living area with a master bedroom on the main, an integrated outdoor living area, two bedroom suites, and an upstairs loft. The home also featured a large front porch, allowing for a picturesque spot for morning coffee in Adirondack chairs.
The interior was designed to give an authentic farmhouse feel, while incorporating modern amenities. From the red front door that pays homage to the red barn behind the house to the cross-handled faucets, each detail was carefully considered. The kitchen includes open wood shelves with black steel brackets that visually tie to the granite slabs below.
Judges’ Comments | Judges adored the on-site historic barn and found the floor plan intriquing and honest with how we live today, with a front-loaded powder room, laundry room, and kitchen in a very tight plan.
