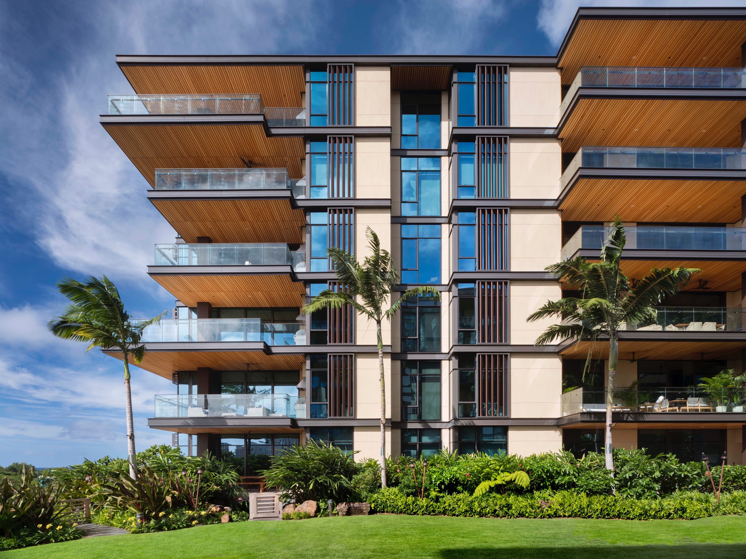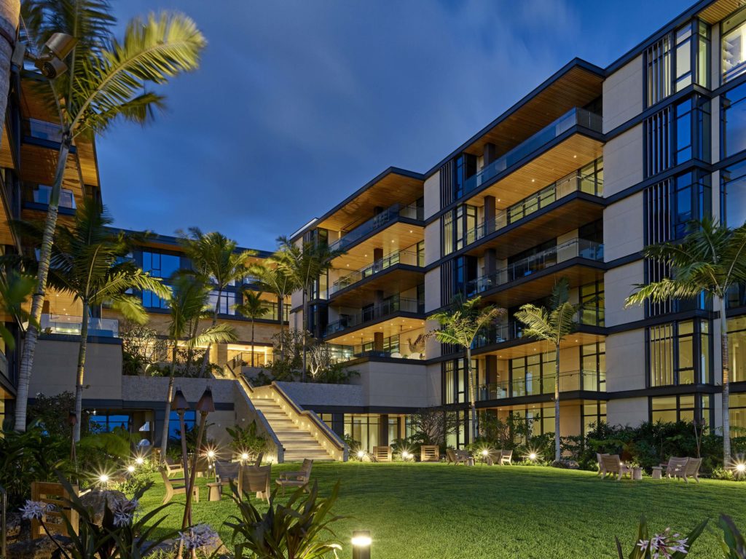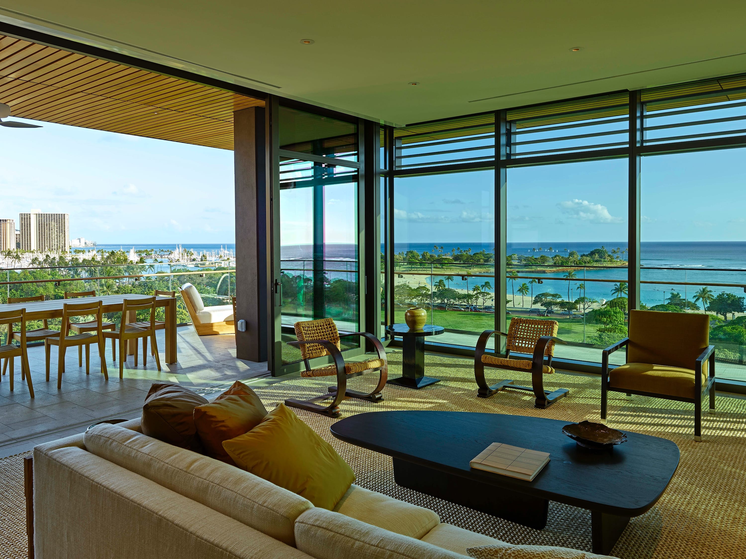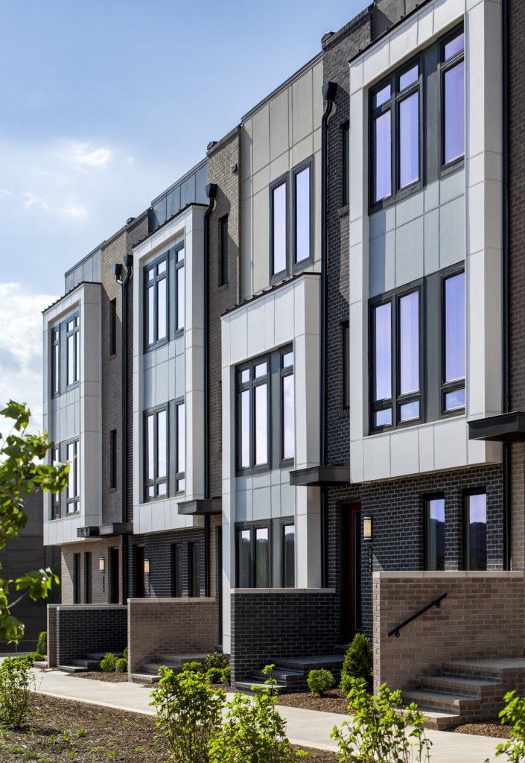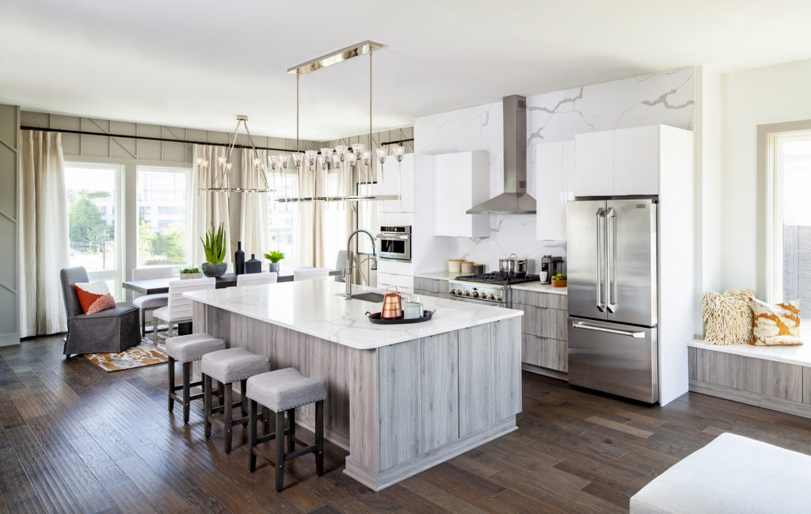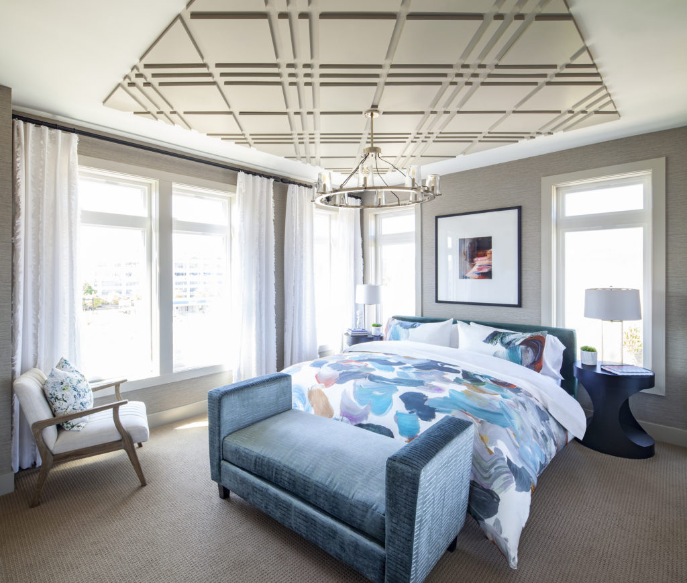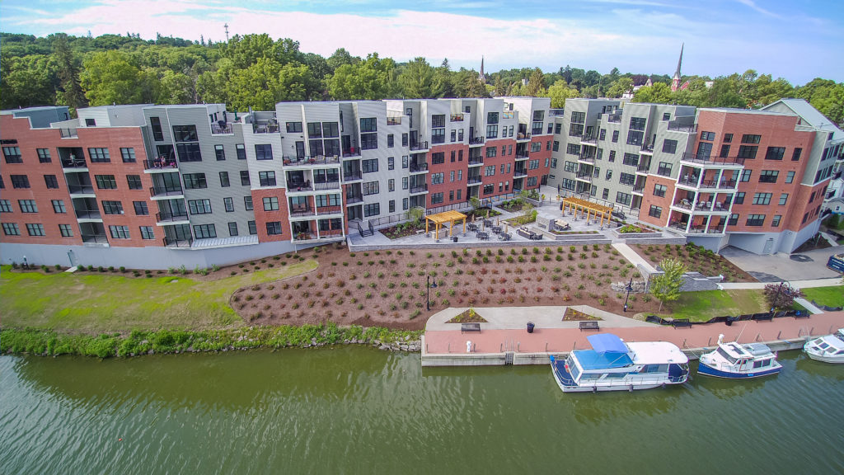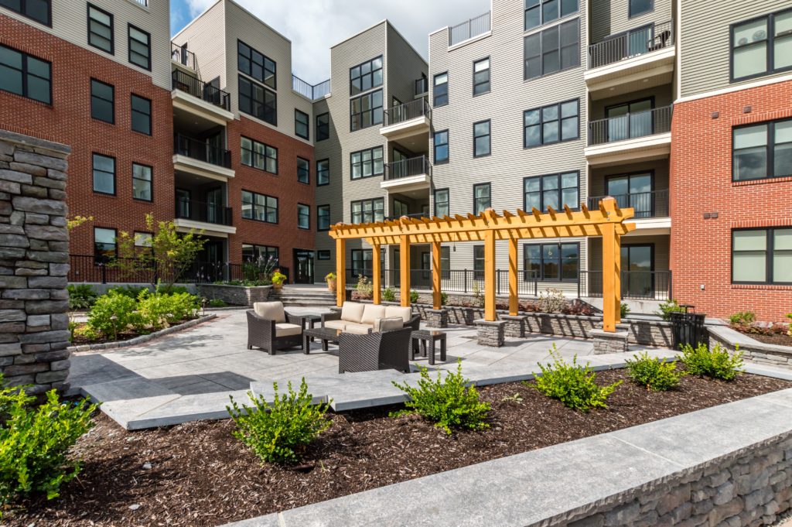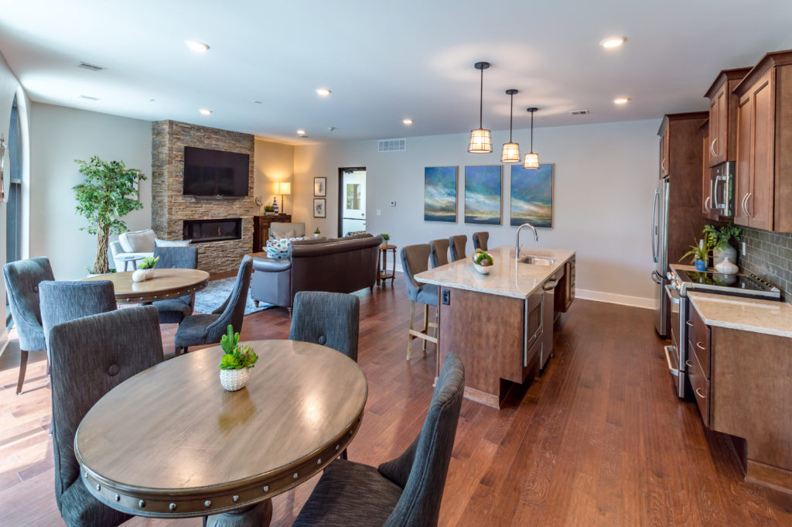PLATINUM | Park Lane Ala Moana
Honolulu, Hawaii
View more images in the gallery.
Photography by NIC LEHOUX
Architect/Designer | Solomon Cordwell Buenz (SCB)
Builder | Albert C. Kobayashi, Inc.
Developer | AMX Partners, LLC
Landscape Architect/Designer | Vita Planning & Landscape Architecture
Interior Designer | Odada
Design Statement | Enjoying a prime location with unparalleled ocean views, Park Lane Ala Moana is a 1.5 million-sf, 217-unit condominium development in Honolulu, Hawaii. The eight-story, eight-building development is conceived as a low-rise community of single-family homes that capture the spirit of traditional Hawaiian living by placing a strong focus on the indoor/outdoor lifestyle, as each residence is organized around an ocean-facing lanai. Two levels of parking are concealed below the main residential floors, creating topography on the site and allowing the buildings to gently terrace down toward the ocean around a series of lush, landscaped courtyards.
The building is experienced as a series of smaller clusters organized around the courtyards, and are connected by the lush, art-filled Park Lane. The project radiates from a central open-air lobby, which faces a terraced, landscaped vista; its edge is carefully designed to blend with the park, offering a connection to the land and ultimately the ocean beyond.
Judges’ Comments | The judges were ready to move to this Hawaiian multifamily project. It addresses the vernacular in a very clean, not-fussy way and incorporates an attention to detail in unexpected places, such as the siding. Judges especially liked that the balcony roofs are wood-clad in every unit, and the small private pools and landscaping are very well done.
GOLD | Eisenhower Square
Alexandria, VA
View more images in the gallery.
Photography by RON BLUNT
Architect/Designer | KTGY Architecture + Planning
Builder | Toll Brothers
Developer | Toll Brothers
Design Statement | The 67 townhouses are part of a greater master plan located in Alexandria, Virginia, that will include two high-rise residential towers with 533 apartments and 9,000 sf of retail. These four-story homes are adjacent to retail, Metro stop, and a central park. The contemporary design includes dark ironspot and buff brick contrast with white and grey paneling. The design is accentuated with simplistic detailing, casement windows, and metal awnings that adorn the front door entry and terrace level. Cantilevered corner bays and horizontal metal railing are also featured at the terrace level.
The lower level provides two-car, rear-load garages with optional study or fourth bedroom and powder room. The living level features an open-concept great room with optional fireplace, kitchen, front dining area, and deck off the great room. The bedroom level features the owner’s suite with a spa bath and walk-in closet, plus the second bedroom. The loft/terrace level features the third bedroom with full bath, walk-in closet, and optional wet bar and two-sided fireplace. The bedroom will also have a large slider that opens to the top-floor deck with optional built-in barbecue.
Judges’ Comments | The kitchens are fabulous, and the park is nice.
SILVER | The Residences at Canalside
Fairport, N.Y.
View more images in the gallery.
Photography by R3D PHOTOGRAPHY
Architect/Designer | Kephart
Builder | Riedman Companies
Developer | Riedman Companies
Interior Merchandiser | Bev Dyminski
Land Planner | BME Associates
Landscape Architect/Designer | BME Associates
Interior Designer | Riedman Companies
Design Statement |The Residences at Canalside was developed on 2.7 acres along the Erie Canal on a site that was formerly home to the village public works department. Through an RFP process, the village sought to maximize the use of the property for housing to strengthen the core of the community.
Design of the project provided a new housing option in the community for empty nesters wishing to remain in the community and enhanced village investments that were made in constructing a promenade along the canal. The design overcame challenges of poor soil conditions with a podium design with an elevated slab supported by 200 helical columns. A collaborative approach was used with village officials to incorporate design features that were inspired by the history of one of the country’s first canal towns.
Key features and amenities include an outdoor plaza with community gathering space oriented to the canal, docking that provides access for canoes and kayaks to the canal, a club room and exercise facilities, and enclosed heated parking and storage for bikes and small watercraft.
Judges’ Comments | This project has a nice, undulating shape and roof decks that successfully address the water frontage.
