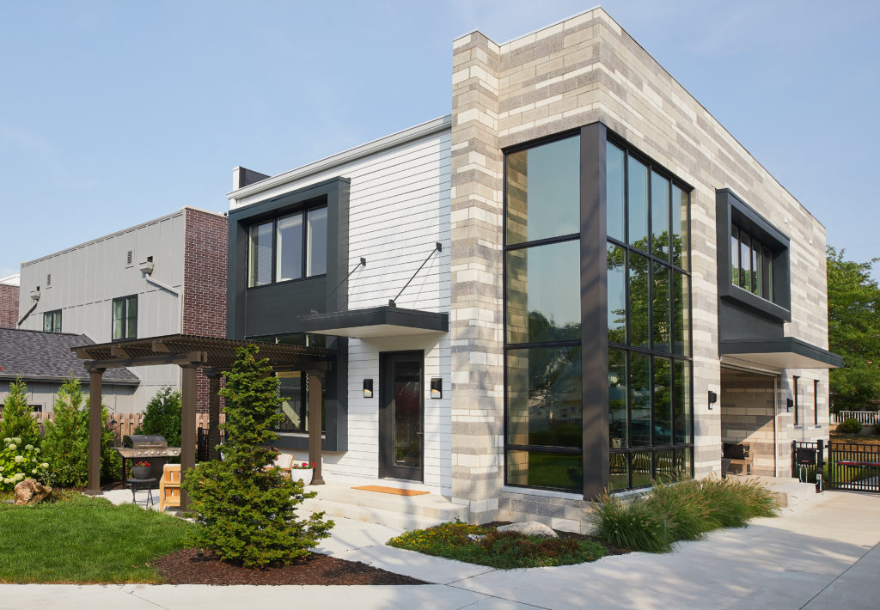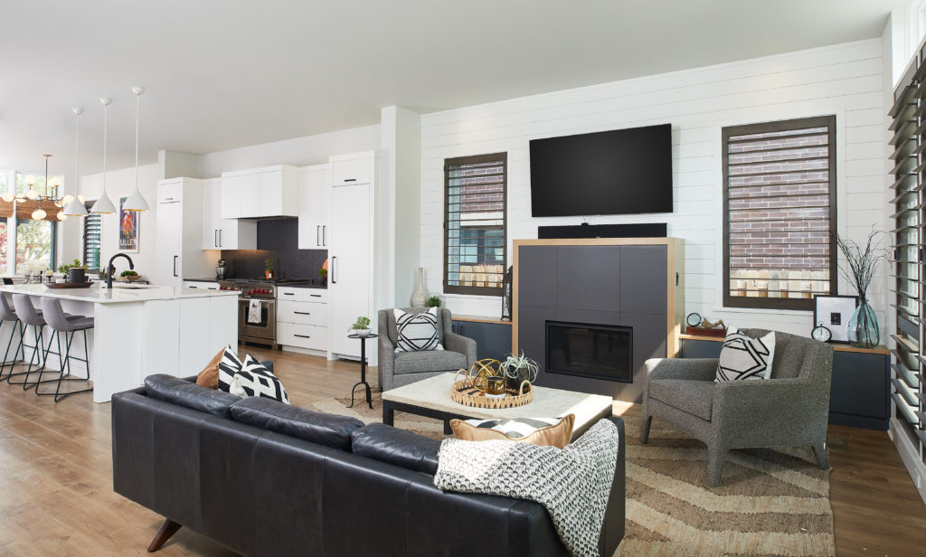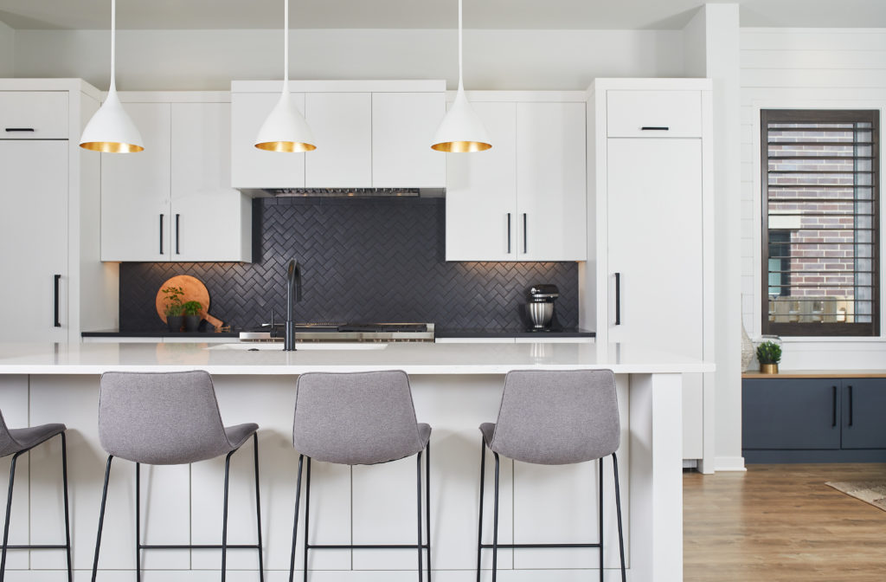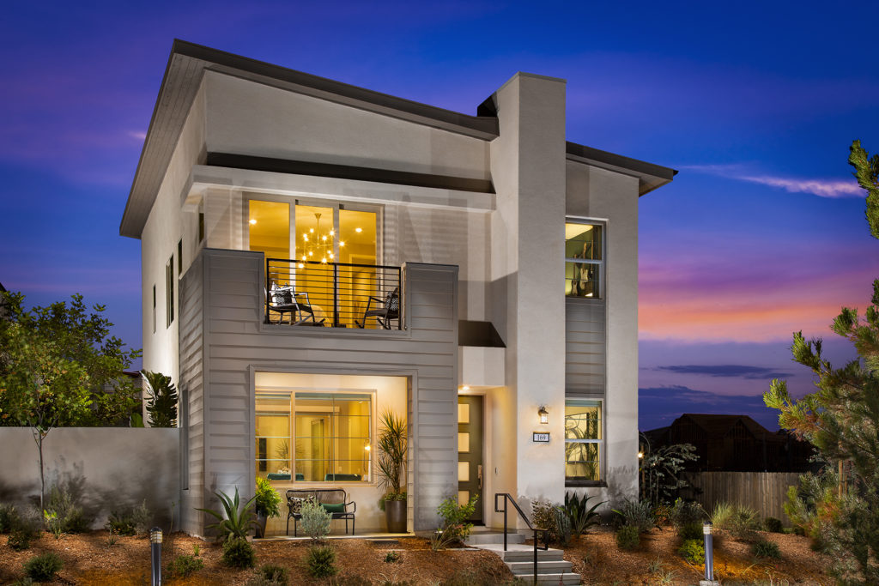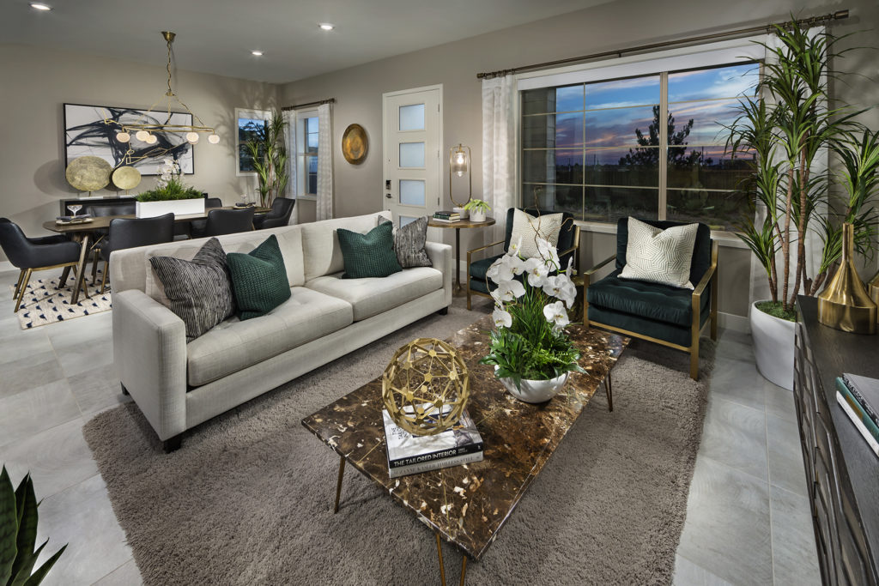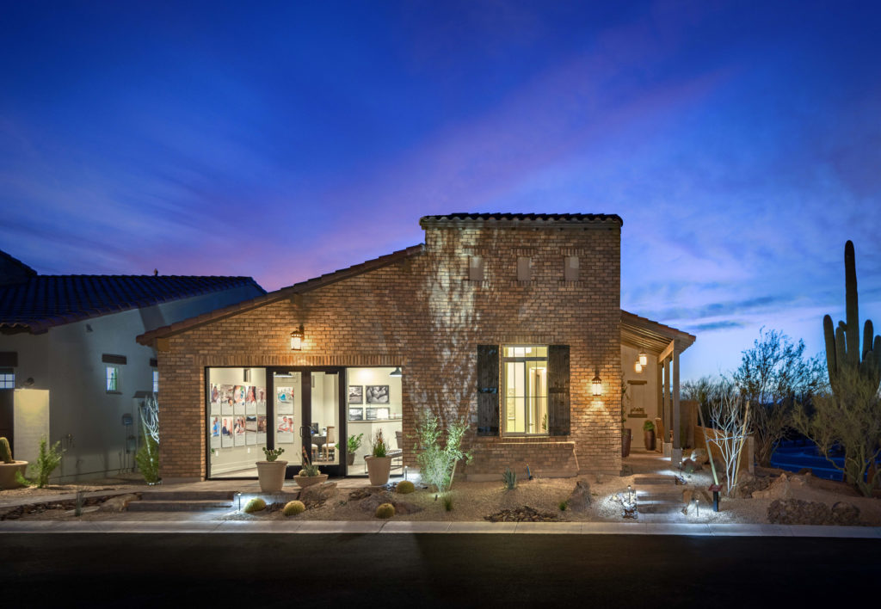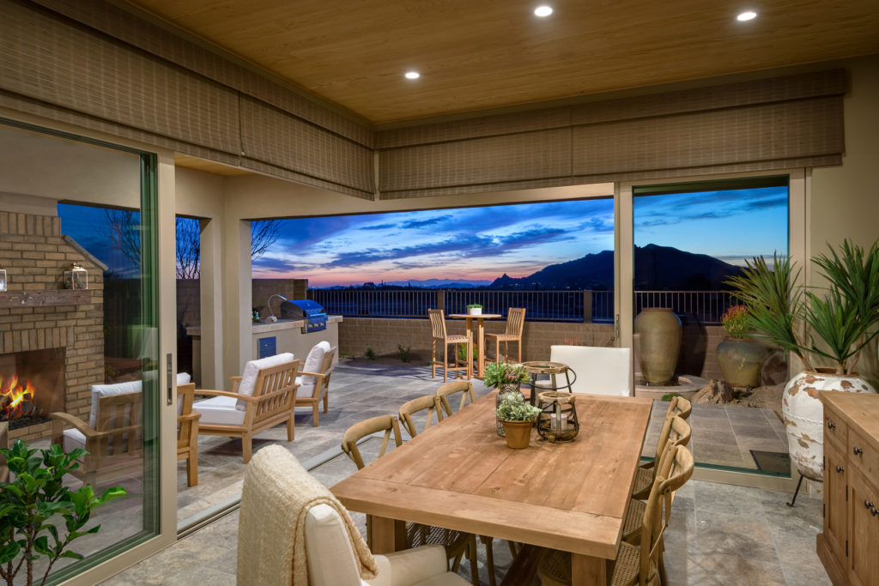PLATINUM | Wexley
Grands Rapids, Mich.
View more images in the gallery.
Photography by Ashley Avila Photography
Architect/Designer | Visbeen Architects, Inc.
Builder | J. Peterson Homes
Interior Designer | Vision Interiors by Visbeen
Design Statement | The owners desired a contemporary, urban infill home inspired by the iconic Graystone homes of Chicago. A monolithic block wall in three shades of gray is broken up by metal accents and a glass-wrapped stair tower. Smaller openings are strategically placed to provide desirable vistas, while avoiding direct alignment with adjacent neighbors.
The biggest opportunity was to create an efficient, yet compact two-story with endless amenities. Overall, the home’s compact design functions with the efficiency of a Swiss Army knife. The main level is completely open from the living room on through to the kitchen and dining areas. A retractable-screened porch is accessible from the kitchen, providing a much-desired private outdoor living space. The back of the home boasts a full dining room, coffee and wine bar, lockers, pantry and pet space.
The upper level is accessed by way of the light-filled, glass-wrapped stair and features a full laundry, office, and secondary bedroom. Also included is a sitting room preceding the master bedroom, which can be closed off for privacy as an extension of the master suite or left open for shared use. The master features a fantastic view, extensive storage, and spa-style bath.
Judges’ Comments | Judges noted that this project really moves the needle forward for its location—particuarly in terms of its striking exterior—and has a successful floor plan that makes great use of the available space. The proportions are pleasing, and the project team successfully mixed materials and colors. The project’s use of glass, particularly in the stair sequence and in how the windows extend to the floor, is both unusual and striking.
Silver | Adagio at Cadence Park – Plan 1
Irvine, Calif.
View more images in the gallery.
Photography by Eric Figge | Jeffrey Aron
Architect/Designer | SDK Atelier
Builder | Lennar Homes
Developer | FivePoint Communities
Interior Merchandiser | Ambrosia
Land Planner | Hunsaker & Associates
Landscape Architect/Designer | SMP Environmental Design
Design Statement | This captivating transitional single-family design is one of the newest homes in the Cadence Park neighborhood in Irvine, California. As part of this high-density modern neighborhood, this design provides residents urban living in Irvine’s family-friendly suburban atmosphere.
The modern massing and siding accents at the front of this home create intrigue and demand one’s attention immediately. The contemporary design flows from the exterior into the interior with a large open-concept living space and an intimate side courtyard. The covered courtyard is accessed through large stacking glass doors that transform the interior into a blend of both indoor and outdoor living.
Ascending to the second floor, the master suite is a beautiful retreat with a private deck and an alluring spa-like master bath. The open-concept living space, coupled with clean, modern lines of the exterior, harmonize perfectly to create an unforgettable design.
Judges’ Comments |The plan really pushes this house to the next level. Judges liked that the plan successfully responds to the density of the community—for example, by incorporating interior patios—and speaks to how the residents will live in the home.
SILVER | Eastwood
Nipomo, Calif.
View more images in the gallery.
Photography by Inckx Photography
Architect/Designer | Bassenian Lagoni
Builder | Keystone Homes
Interior Designer | Aldrete Design
Design Statement | This home combines a rustic elegance with a contemporary flair fit for today’s 55+ home buyers. The indoor/outdoor spaces are immediately apparent upon approaching the home, with a recessed entry at the street. The plan allows owners to integrate their daily activities with these outdoor spaces, whether gathering around the television, cooking in the kitchen, or relaxing in the master suite. A large T-shaped island anchors the kitchen and orients toward the expansive great room and the dining room.
The L-shaped space defines each area while allowing for seamless transition. Doors from the courtyard lead to the dining space on one side and a second set of doors lead to the rear outdoor living space. The master suite enjoys complete privacy and opens to the rear covered outdoor room.
Judges’ Comments | The interior courtyard is a great feature, and judges said they would be happy to live here!
