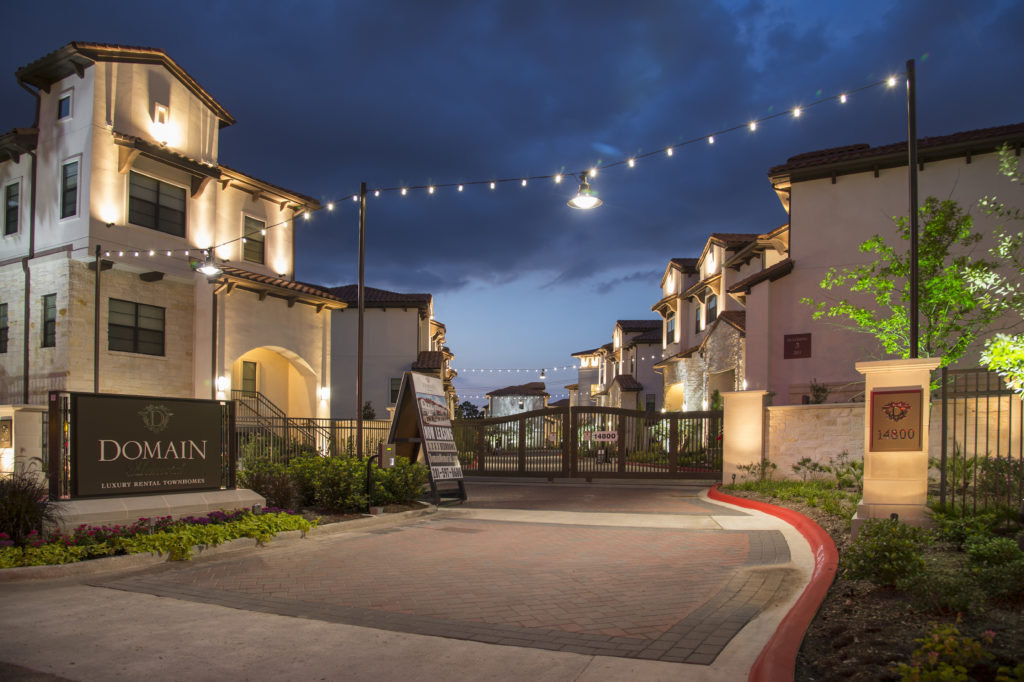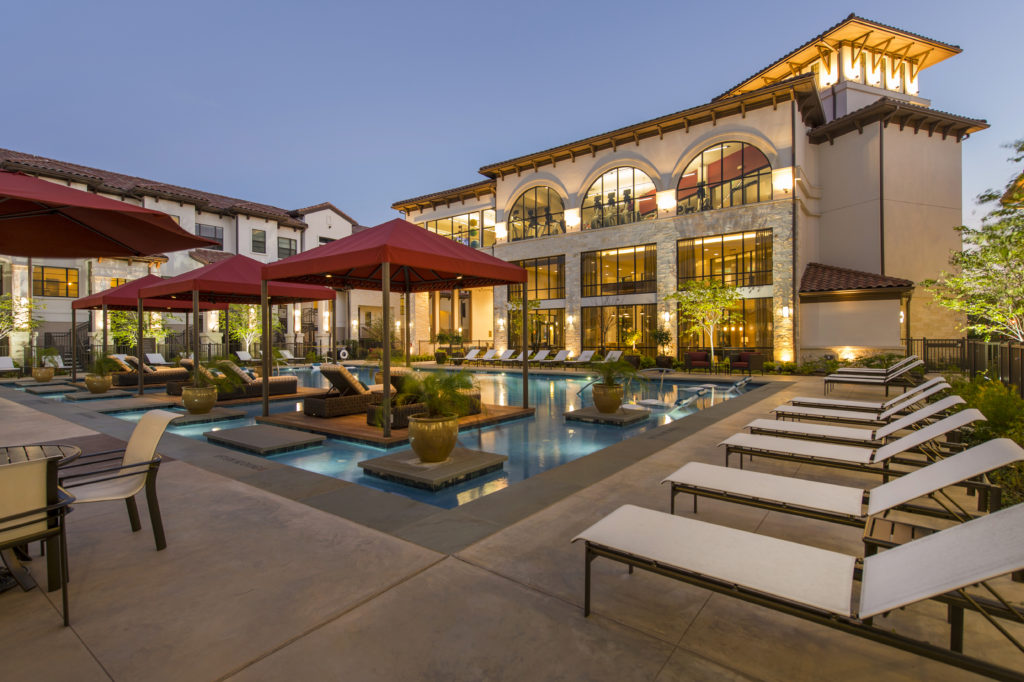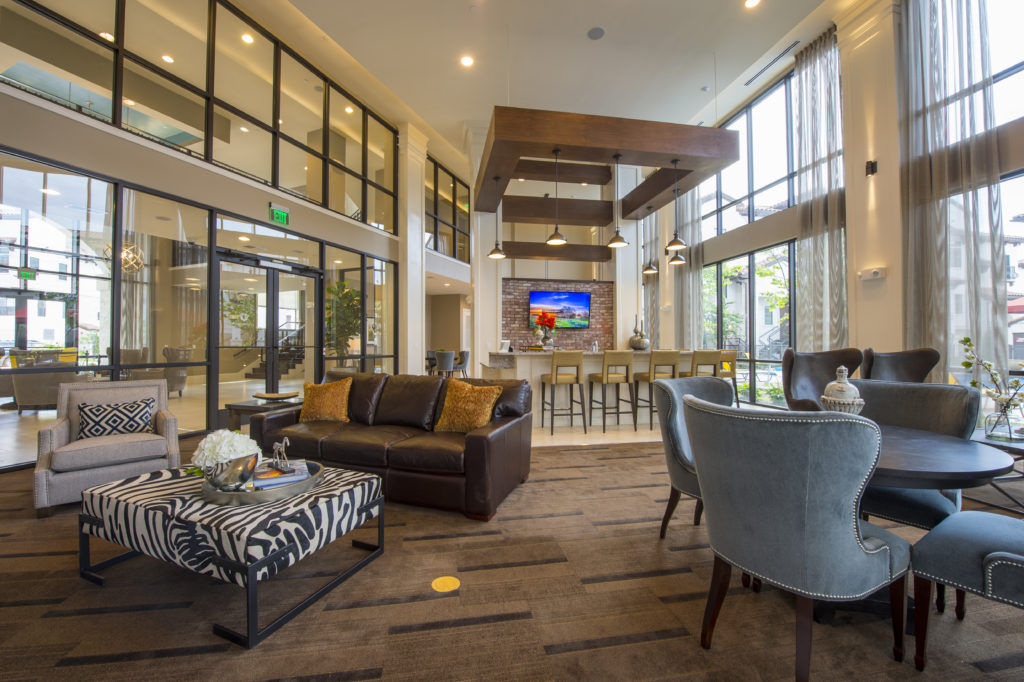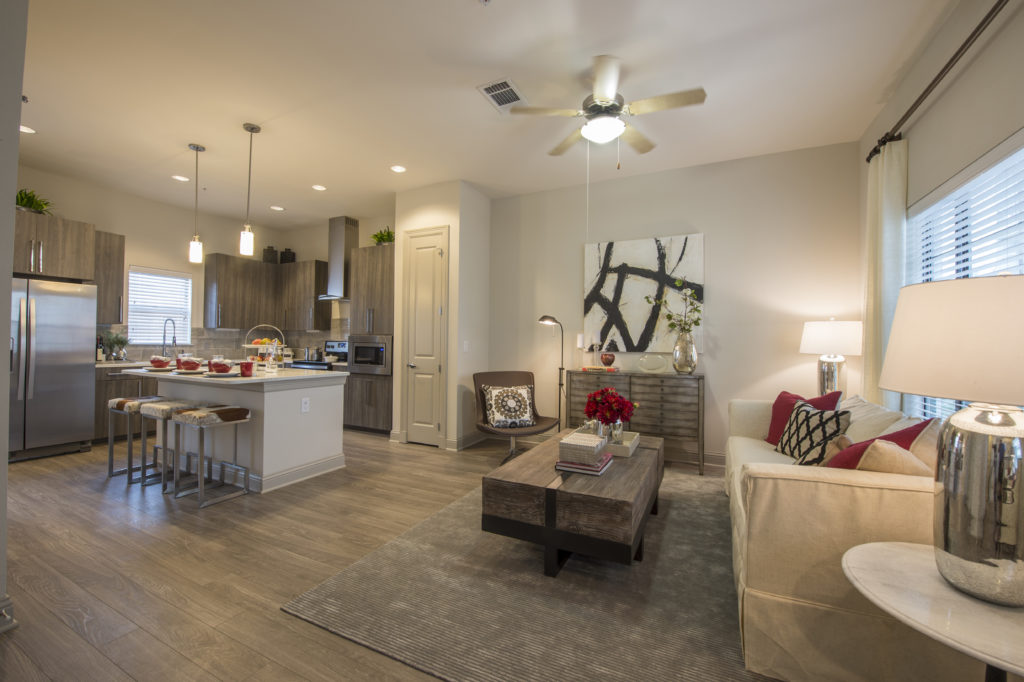PLATINUM | Domain Memorial
Houston, Texas
View more images in the gallery.
Photography by Bruce Glass
Architect/Designer | Steinberg Dickey Collaborative, LLP.
Builder | Rampart Construction
Developer | City Street Residential Partners
Land Planner | Mesa Design Group
Landscape Architect/Designer | Mesa Design Group
Interior Designer | Kathy Andrews Interiors
Design Statement | The developer wanted a community that stood apart from its neighboring cookie-cutter, garden-style apartments. The design team took that challenge by designing a Mediterranean-inspired project with streets and alleys featuring one- to three-bedroom townhomes with front and back garages that allowed for a high-density, luxury-styled property.
A major design challenge for the project team was dealing with an electrical easement that split the property in half and carried heavy OSHA requirements. The site was laid out to accommodate the easements but without losing the cohesive community feel. The shining jewel of the project is the 12,000sf club that features and leasing offices, fitness areas, a catering kitchen, business center, and outdoor bar area. One of the most beautiful features are the windows overlooking the resort-style pool from each level.
Judges’ Comments | This project is spectacular and has a great courtyard that makes you want to be in that space. Judges loved the lights strung across the street and the resort-style amenities.





