This luxury executive home is within walking distance of downtown Bellevue, Wash. and boasts stunning views of Lake Washington.
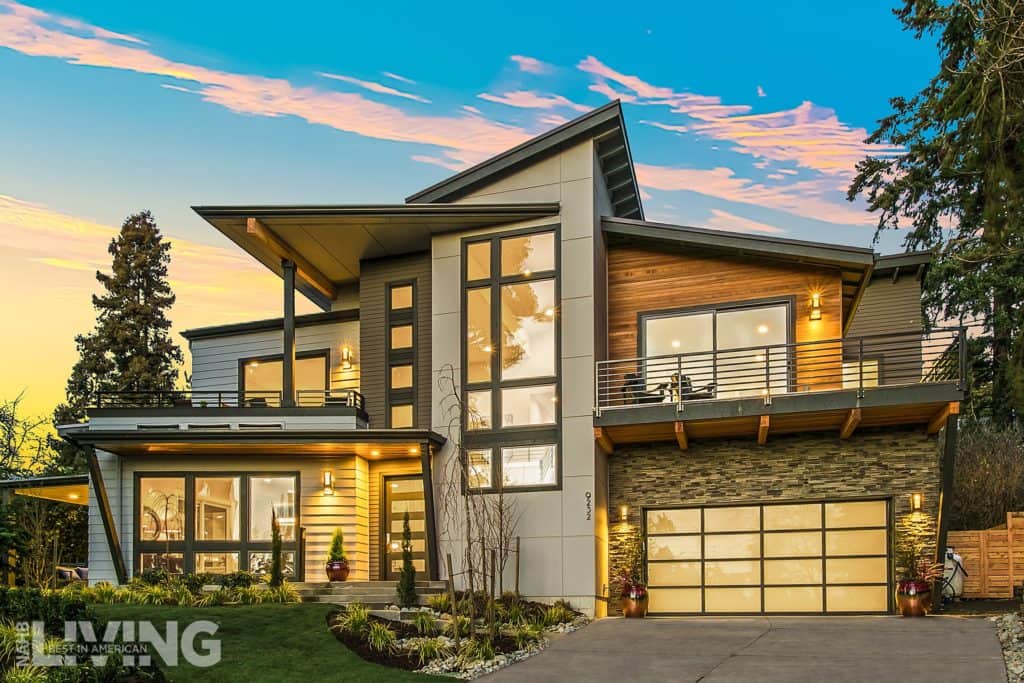 It also boasts a 2017 Best in American Living™ Awards (BALA) Gold Award for Detached Home Over 4,000 sq. ft., Built for Sale.
It also boasts a 2017 Best in American Living™ Awards (BALA) Gold Award for Detached Home Over 4,000 sq. ft., Built for Sale.
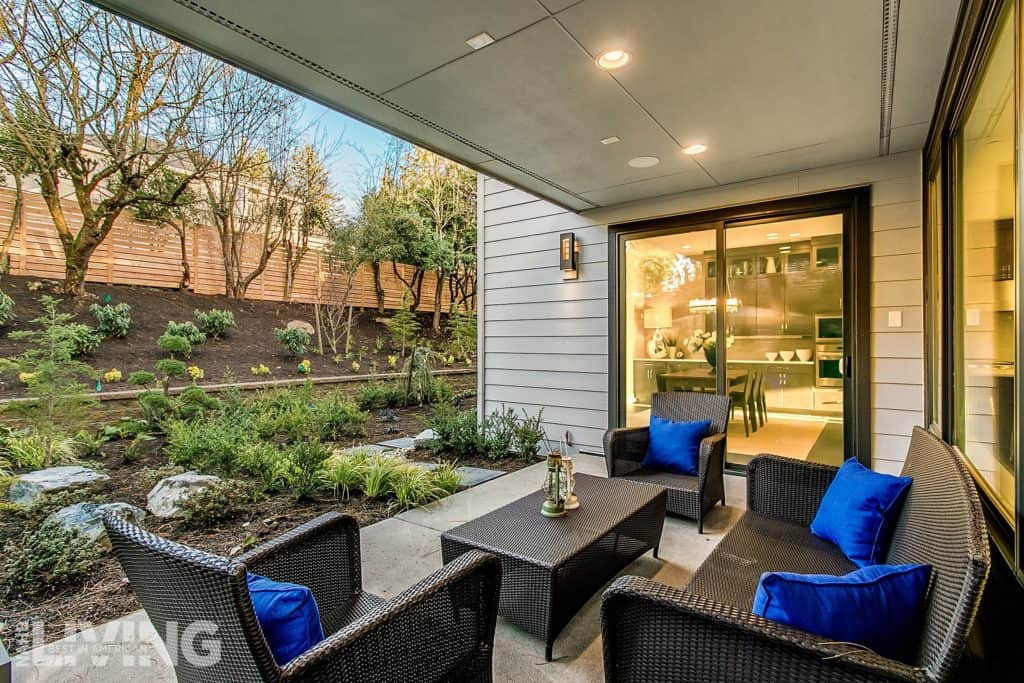 The primary challenge of this design was taking advantage of the lake views at the front of the lot while providing the desired connection of the great room and rear yard.
The primary challenge of this design was taking advantage of the lake views at the front of the lot while providing the desired connection of the great room and rear yard.
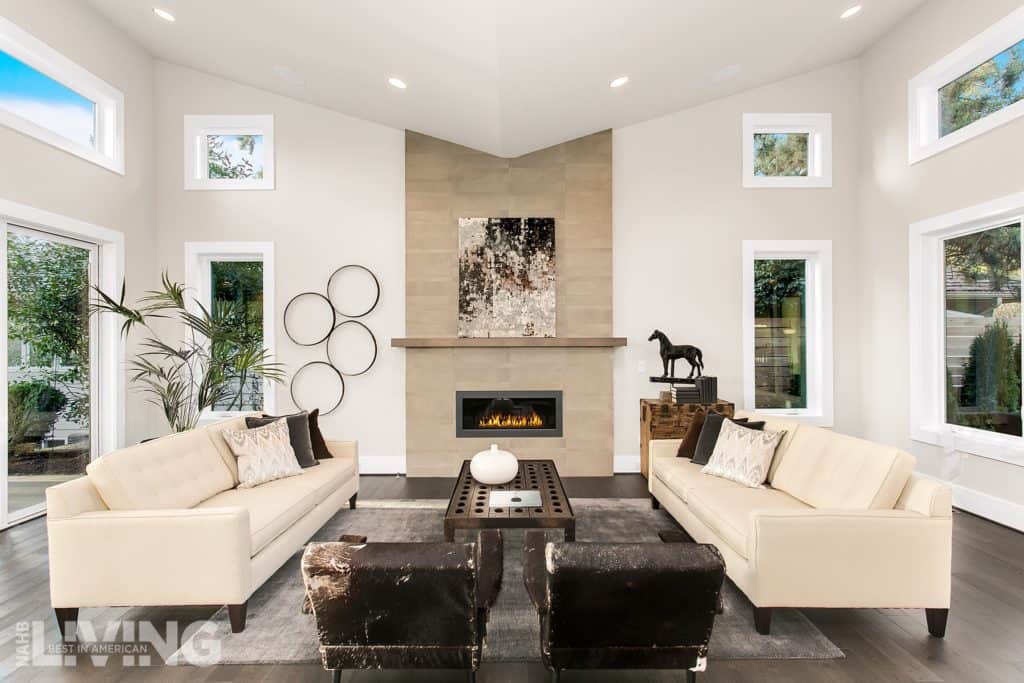 The open floor plan was designed to capture front views without sacrificing rear-yard connectivity, creating spaces that that feel grand but do not sacrifice openness.
The open floor plan was designed to capture front views without sacrificing rear-yard connectivity, creating spaces that that feel grand but do not sacrifice openness.
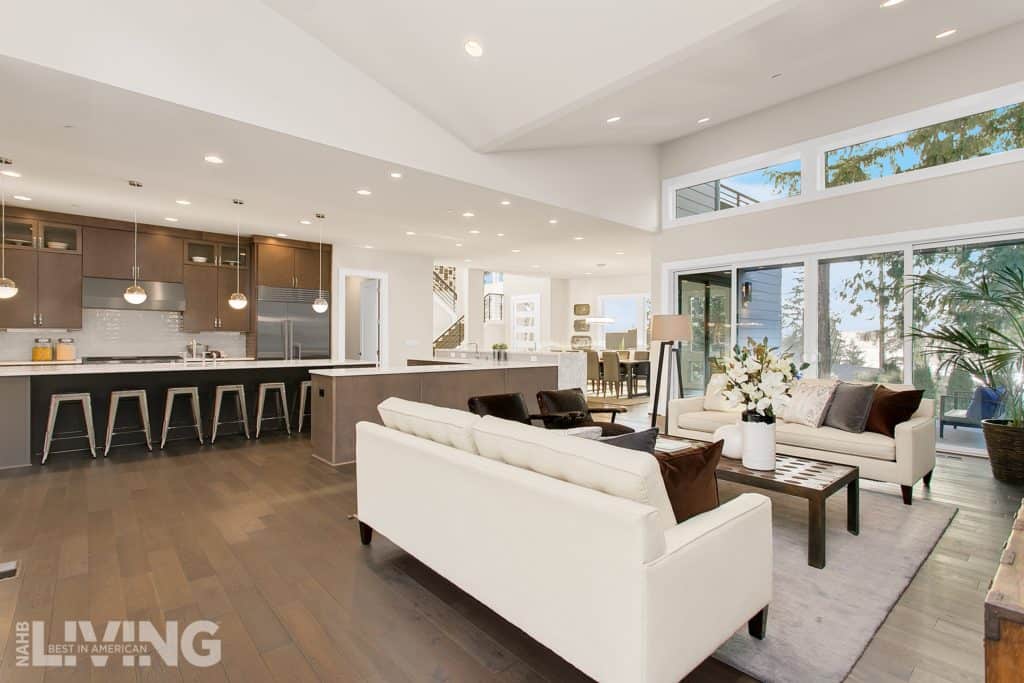 The unusual placement of the great room is leveraged to create two covered outdoor spaces on either side, offering an open indoor/outdoor experience.
The unusual placement of the great room is leveraged to create two covered outdoor spaces on either side, offering an open indoor/outdoor experience.
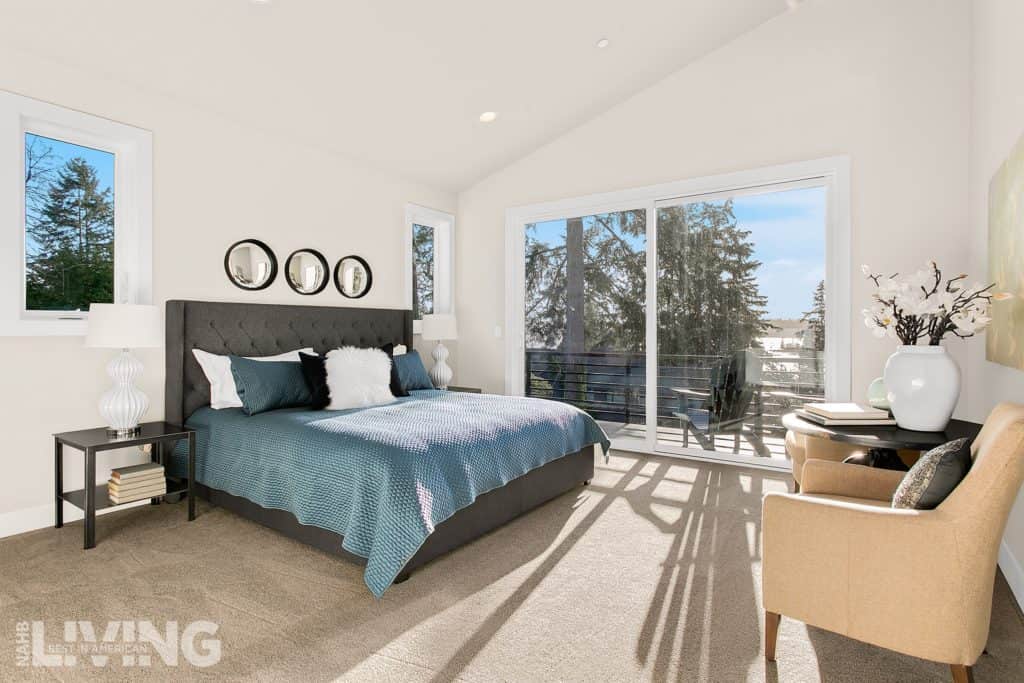 Butterfly roofs provide visual interest on the exterior and create dramatic volume ceilings in the great room.
Butterfly roofs provide visual interest on the exterior and create dramatic volume ceilings in the great room.
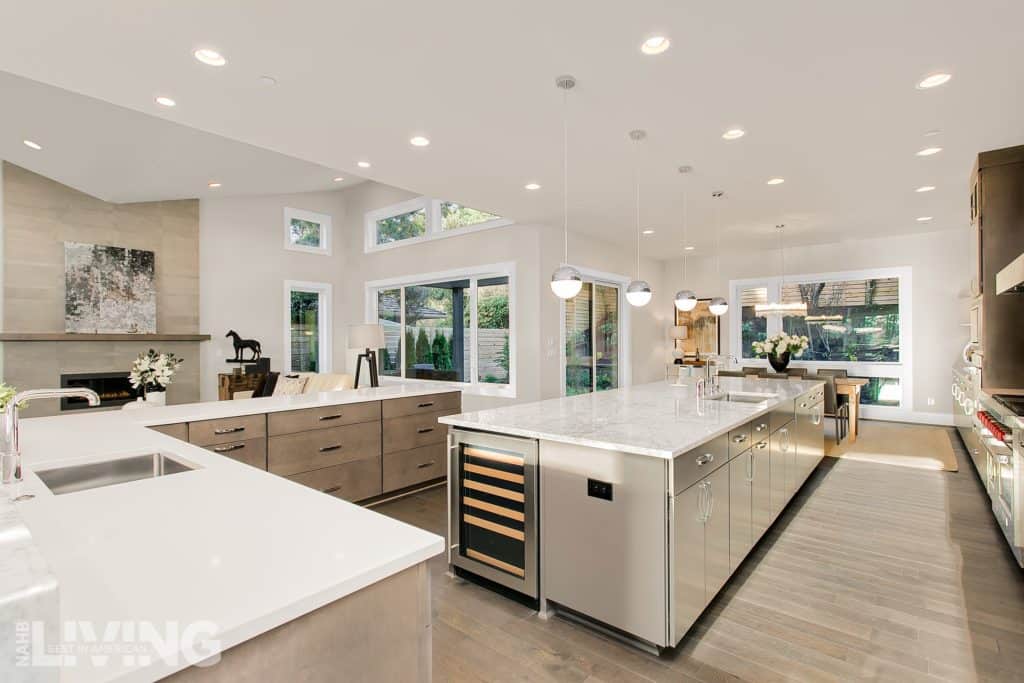 The master suite was placed at the front of the house to maximize views, and a wrap-around deck provides privacy.
The master suite was placed at the front of the house to maximize views, and a wrap-around deck provides privacy.
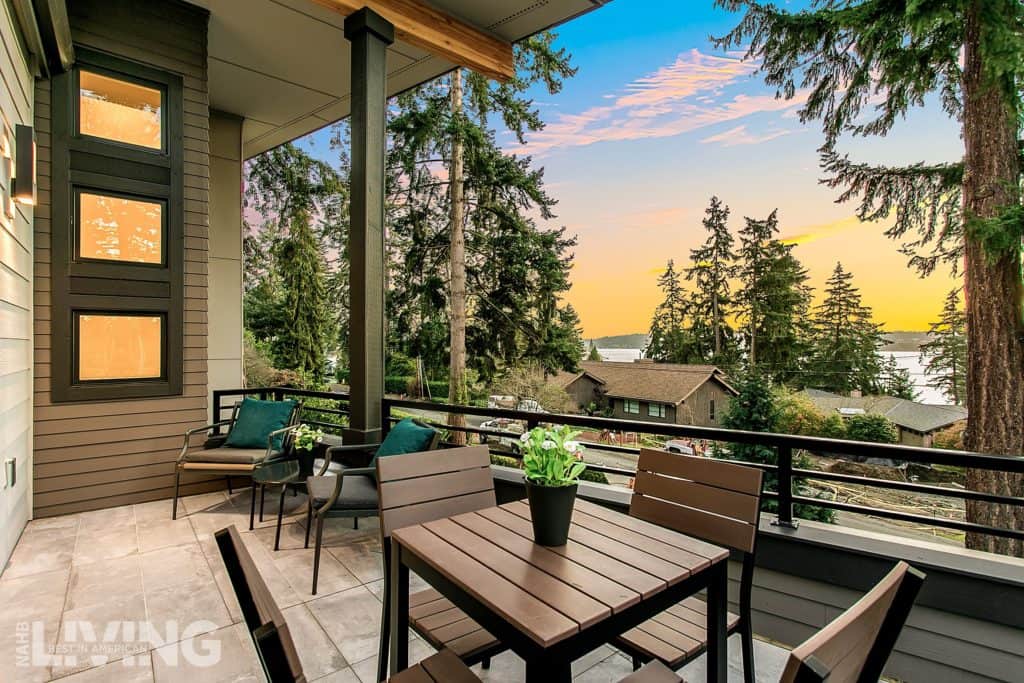 BALA judges noted: “Interesting with the two-story stair tower; nice creative spaces; really works well in its market; elevation is pretty cool; lots of little ‘found spaces’.”
BALA judges noted: “Interesting with the two-story stair tower; nice creative spaces; really works well in its market; elevation is pretty cool; lots of little ‘found spaces’.”
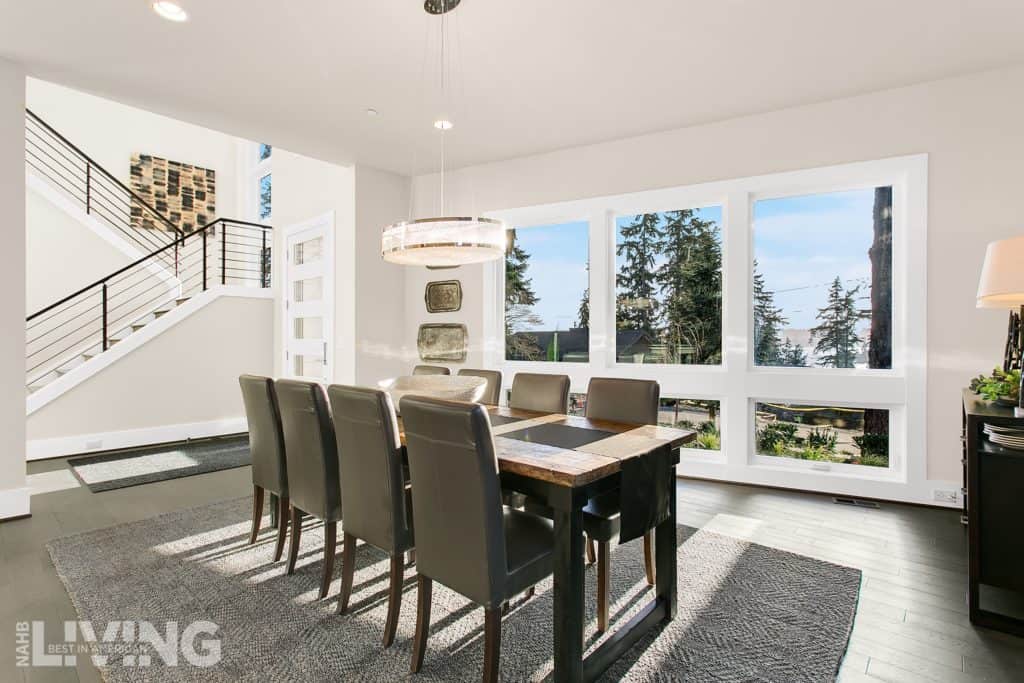 Read more and visit the photo gallery.
Read more and visit the photo gallery.
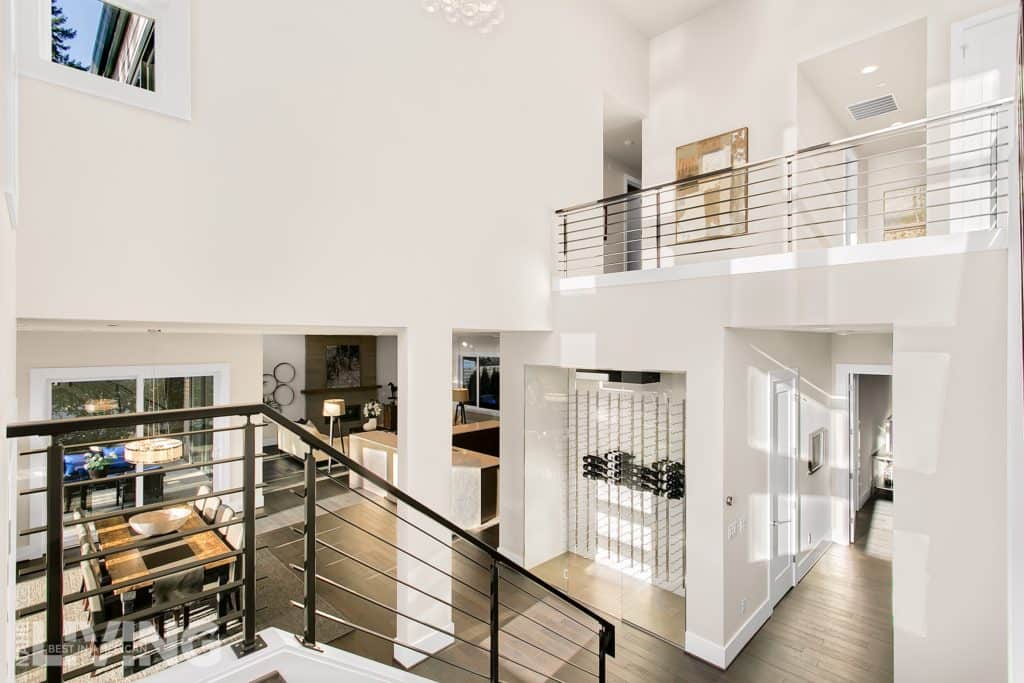 Photography | HD Estates
Photography | HD Estates
Architect/Designer | Dahlin Group Architecture Planning
Builder, Developer, and Land Planner | JayMarc Homes
Interior Designer | Aimee Upper
Landscape Architect/Designer | Art by Nature

