The best of cottage, Tudor and farmhouse styles are featured in our Home of the Week, “Waterside” of Wolcottville, Ind. (Best in American Living Awards Platinum winner, Detached Home 3,001 – 3,500 sq. ft., Built for Sale.)
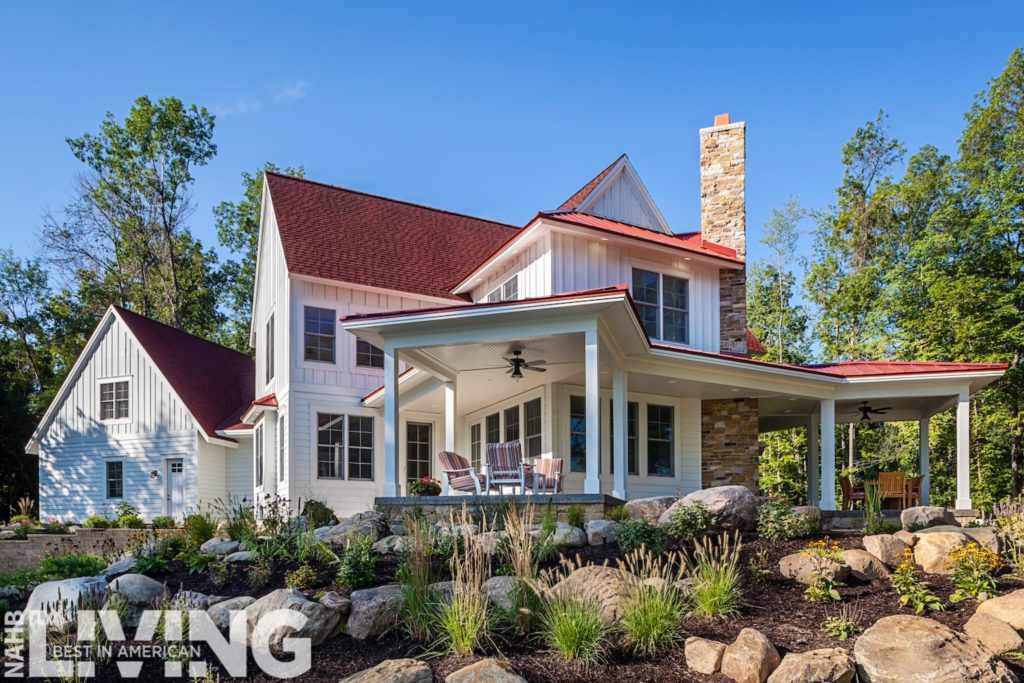 Its exterior includes board and batten siding, stone accents and distinctive windows.
Its exterior includes board and batten siding, stone accents and distinctive windows.
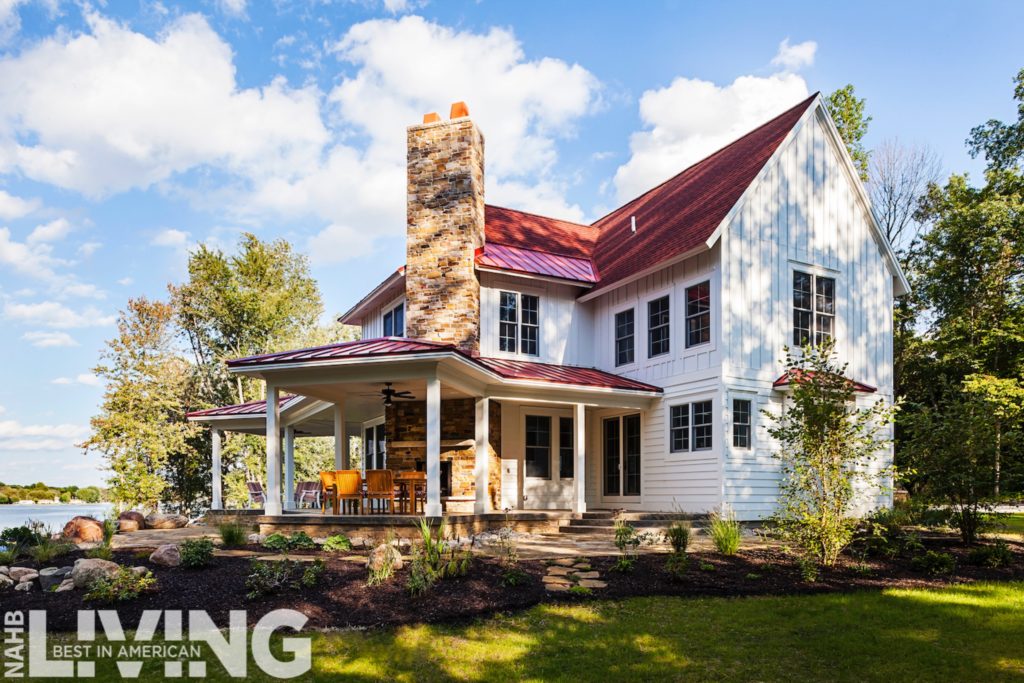 Indoor/outdoor spaces include a three-season porch with a fireplace and a covered patio perfect for entertaining.
Indoor/outdoor spaces include a three-season porch with a fireplace and a covered patio perfect for entertaining.
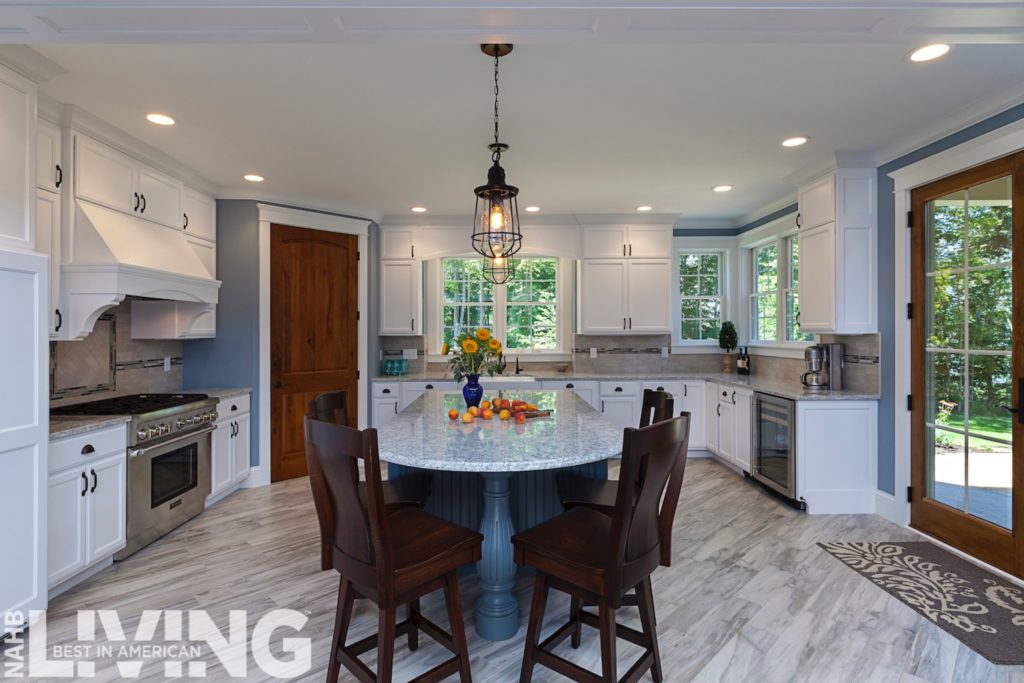 Inside, highlights include a roomy first floor with 1,800 square feet of living space, including a mudroom and laundry, a study, and an open-plan area with kitchen, living and dining rooms.
Inside, highlights include a roomy first floor with 1,800 square feet of living space, including a mudroom and laundry, a study, and an open-plan area with kitchen, living and dining rooms.
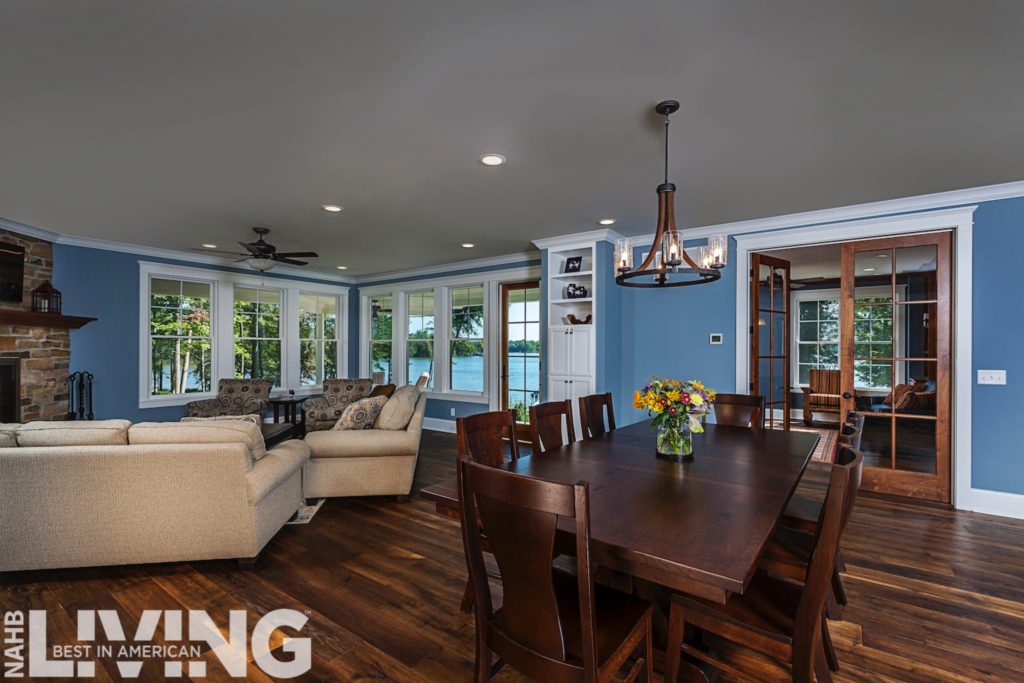 Upstairs, 1,400 square feet include a large master bath and bedroom, two other bedrooms and a bunkroom.
Upstairs, 1,400 square feet include a large master bath and bedroom, two other bedrooms and a bunkroom.
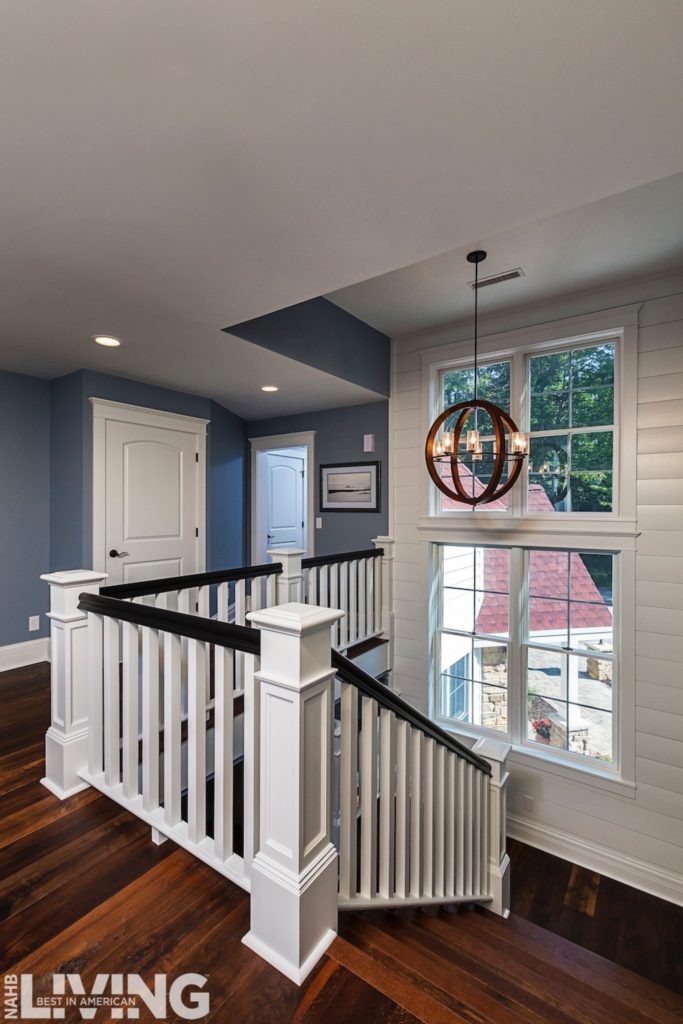 Downstairs, another 1,300 square feet await, where a walk-out family room connects the interior and exterior and another bedroom welcomes guests.
Downstairs, another 1,300 square feet await, where a walk-out family room connects the interior and exterior and another bedroom welcomes guests.
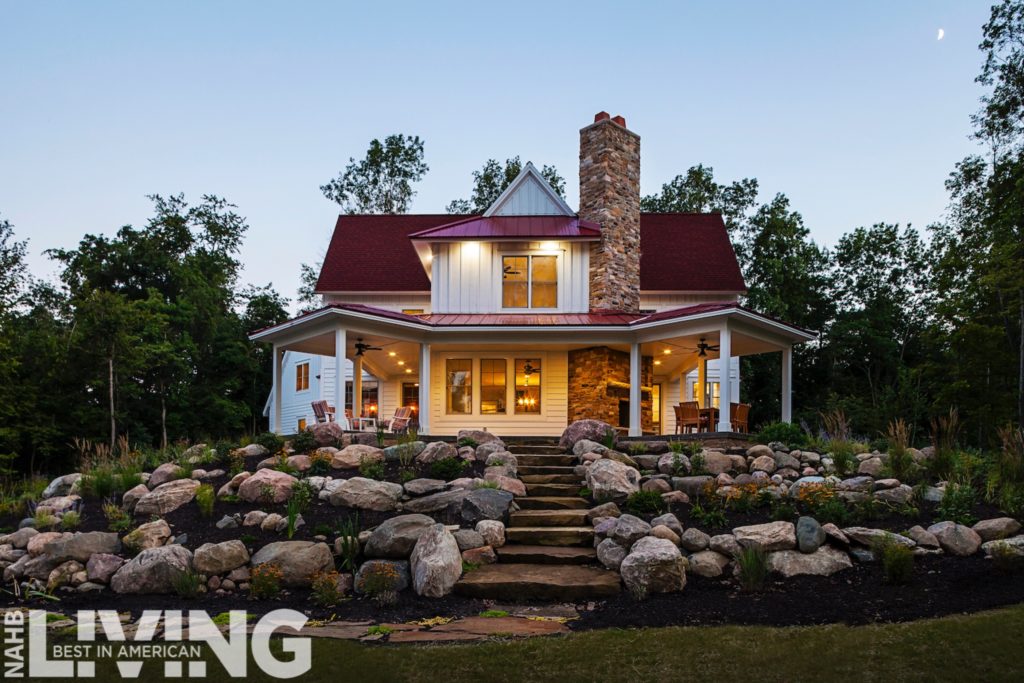 Judges’ Comments | “Massing is just right, so nice, love the farmhouse red roof. Lots of twists and turns . . . interior very tasteful, classic. I’d move in in a heartbeat.”
Judges’ Comments | “Massing is just right, so nice, love the farmhouse red roof. Lots of twists and turns . . . interior very tasteful, classic. I’d move in in a heartbeat.”
Read more and view the photo gallery.
Architect/Designer | Visbeen Architects, Inc.
Builder | Pete’s Construction, Inc.
Interior Designer | Home Owner
Photography | Jeff Garland

