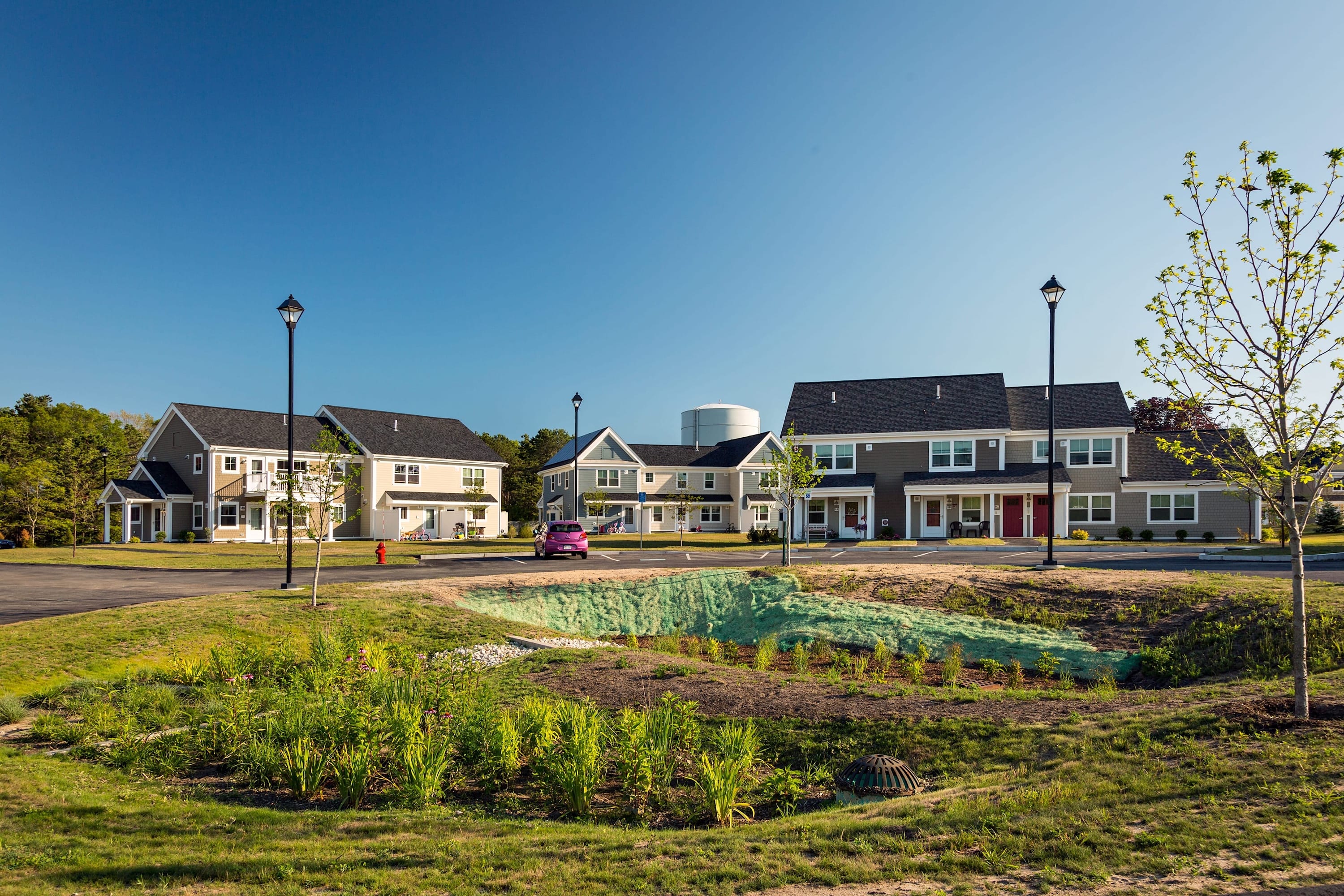Project Team
Architect/Designer | Brown Lindquist Fenuccio & Raber Architects, Inc.
Builder | Delphi Construction Inc.
Developer | Dennis Community Housing Preservation Association
This community housing project is an affordable housing development built on a 6.4 acre site adjacent to an existing horse farm. The property consists of one single-story community building and 8 two-story residential buildings. The residential buildings contain either three or four one-, two-, and three-bedroom units, including three handicap accessible units. The driveway along the perimeter minimizes road pavement and the layout was designed to preserve the pastoral landscape in the center of the site, creating a shared back yard and allowing the large mature trees to remain.
The buildings are oriented to maximize solar orientation and angled slightly from one to another to create an interesting streetscape with varied views and access to the center courtyard space. Buildings are clad with cementitious clapboards and shingles and painted in a variety of New England farmhouse colors to blend in with the surrounding farmland. The floor plans consist of open plan, two-story townhome units and single story flats. All units have a front porch and a private back patio or deck. A common laundry and shared community room are available in the community building which provides year round central gathering places for residents.
- Dan Cutrona Photography
- Dan Cutrona Photography
- Dan Cutrona Photography
- Dan Cutrona Photography
- Dan Cutrona Photography
- Dan Cutrona Photography
The goal was to design and construct a very high level, energy efficient community that both respected the existing landscape and answered the housing needs of the local community. Because of the moratorium on gas, the buildings had to be fueled by oil, propane or electricity. This challenge was turned into an opportunity to create an all-electric site that could off-set its electricity use by installing solar panels on all of the roofs. The developer was committed to creating an energy efficient model affordable housing community and understood that in order to achieve that goal, some costs would be higher than a conventional, merely code compliant project.
- Dan Cutrona Photography
- Dan Cutrona Photography
- Dan Cutrona Photography
Designing an affordable housing community in a historic district was another challenge, but energy efficiency components raised the bar for delicate and regular communication. The architect worked very closely with the developer, Town, and Historic Committee to incorporate renewable energy production through the wide scale use of solar photovoltaic panels while obtaining historic district compliance/approval. Cementitious shingles and clapboards were used to minimize long term maintenance requirements, which required presentation to and historic committee approval. Exterior LED Lighting was incorporated with taller lampposts to increase coverage and to allow reduction in the quantity of light poles.
The site is extremely flat which made drainage from roof runoff and impermeable surfaces a challenge. This was handled through the use of several landscaped bioretention drainage swales. One of the main goals and challenges was to create a “Net Zero” Energy development. In order to achieve this several targeted principles were used. The buildings are ideally sited for solar orientation, the roofs of all of the buildings contain solar panels with the objective of producing +/-160,000 kWh of electricity, and the units contain all electric appliances and heating and cooling equipment.
The building envelopes were designed to be 57 percent more efficient than a code compliant building of the same size and program. The 2×6 walls are insulated with R-20 dense pack spray in place cellulose insulation and the roof contains R-50 loose fill cellulose insulation. The windows are triple glazed with a U-factor of .25 and there is a continuous air barrier around the perimeter of the building which greatly minimized penetrations into the attic and through the walls. HVAC equipment for the residential buildings are all located within the units and not in the attic spaces. Blower door and fog pencil tests were used during construction to identify areas of leakage and modifications were made on the remaining units. Blower door tests were also performed at the final completion of each building.
This is the largest affordable housing community in the United States that is currently using the Lunos ventilation product. The Lunos system provides ventilation throughout the residential buildings without the installation of ductwork that is typical with a traditional ERV (energy recovery ventilator) system. This system was selected due to its simplicity and low initial installed cost. Two Lunos units per floor are installed in the exterior wall, one at each end of the residential unit. One provides intake while the other provides exhaust and they continually switch back and forth providing a specified amount of fresh air intake and simultaneous exhaust.
Melpet Farm Community Housing won a Silver Best in American Living Award in the Multifamily Affordable category.










