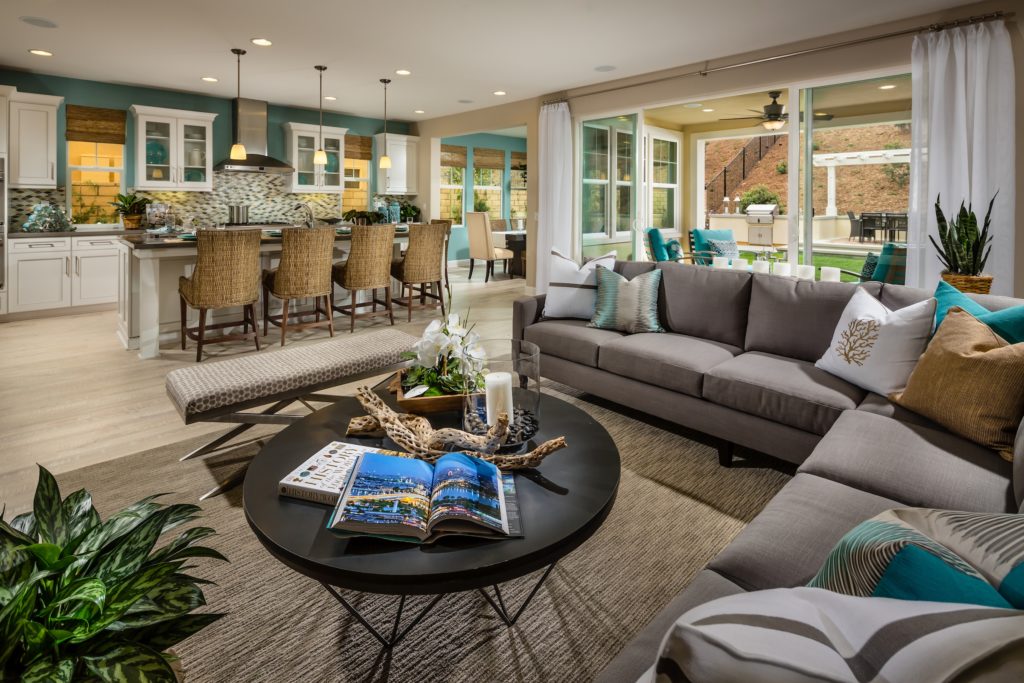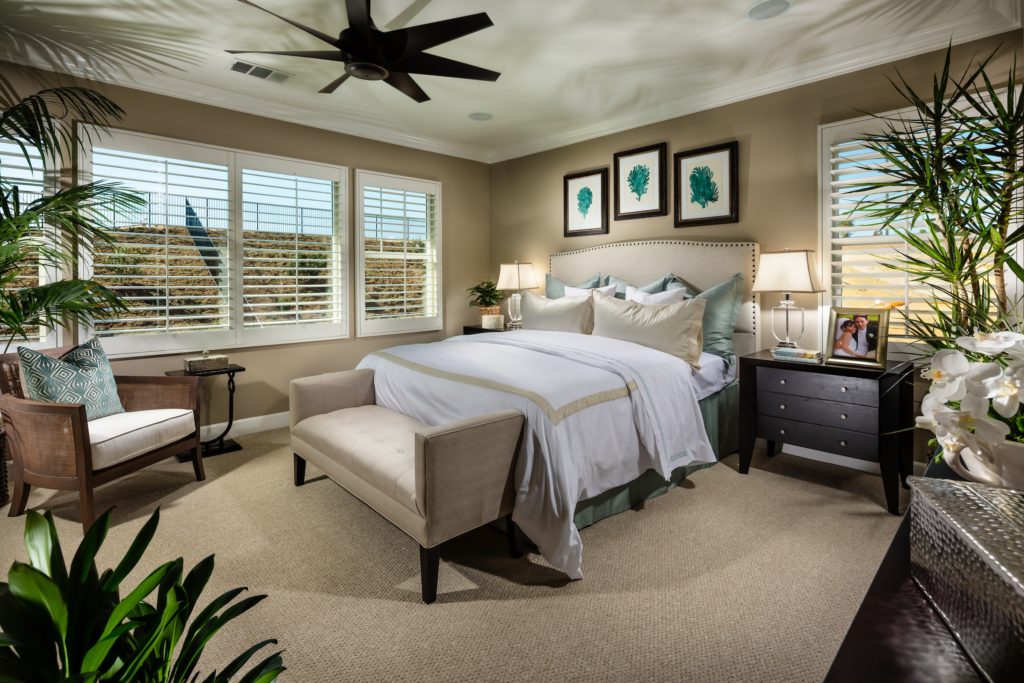Verana Plan 2 of San Diego is our Home of the Week! This home showcases optimal appeal and function in a straightforward footprint.
 The indoor-outdoor connectivity was key to the setting, the climate, and buyer expectations. The gracious porch animates the facade, while the foyer and staircase deliver classic arrival grandeur. A ground-level suite provides upscale living quarters for multigenerational households, with a luxury bath, walk-in wardrobe, and easy connection to the social area.
The indoor-outdoor connectivity was key to the setting, the climate, and buyer expectations. The gracious porch animates the facade, while the foyer and staircase deliver classic arrival grandeur. A ground-level suite provides upscale living quarters for multigenerational households, with a luxury bath, walk-in wardrobe, and easy connection to the social area.
 Upstairs, a generous loft is ideal as a second family room. Feature windows, soffit, and white trim strengthen a balanced and refined tribute to California’s golden era of architecture. Read more and visit the photo gallery.
Upstairs, a generous loft is ideal as a second family room. Feature windows, soffit, and white trim strengthen a balanced and refined tribute to California’s golden era of architecture. Read more and visit the photo gallery.
Project Team
Architect: Bassenian Lagoni Architects
Builder: Pardee Homes
Developer: Pardee Homes
Land Planner: Latitude 33
Interior Merchandiser: Yoli Landrum Interior Design, Inc.

