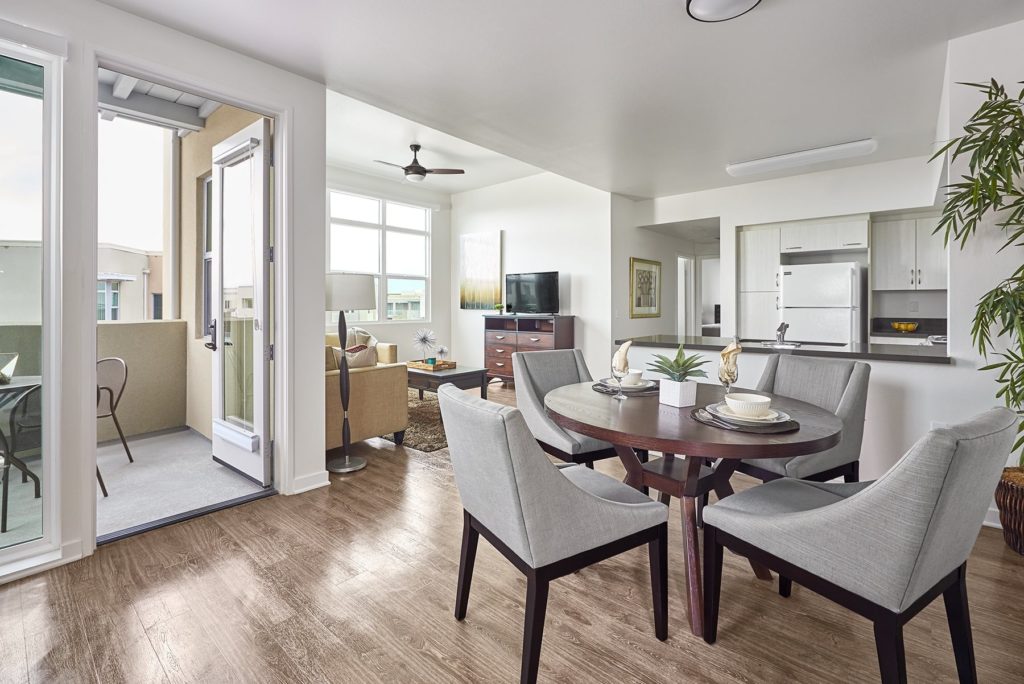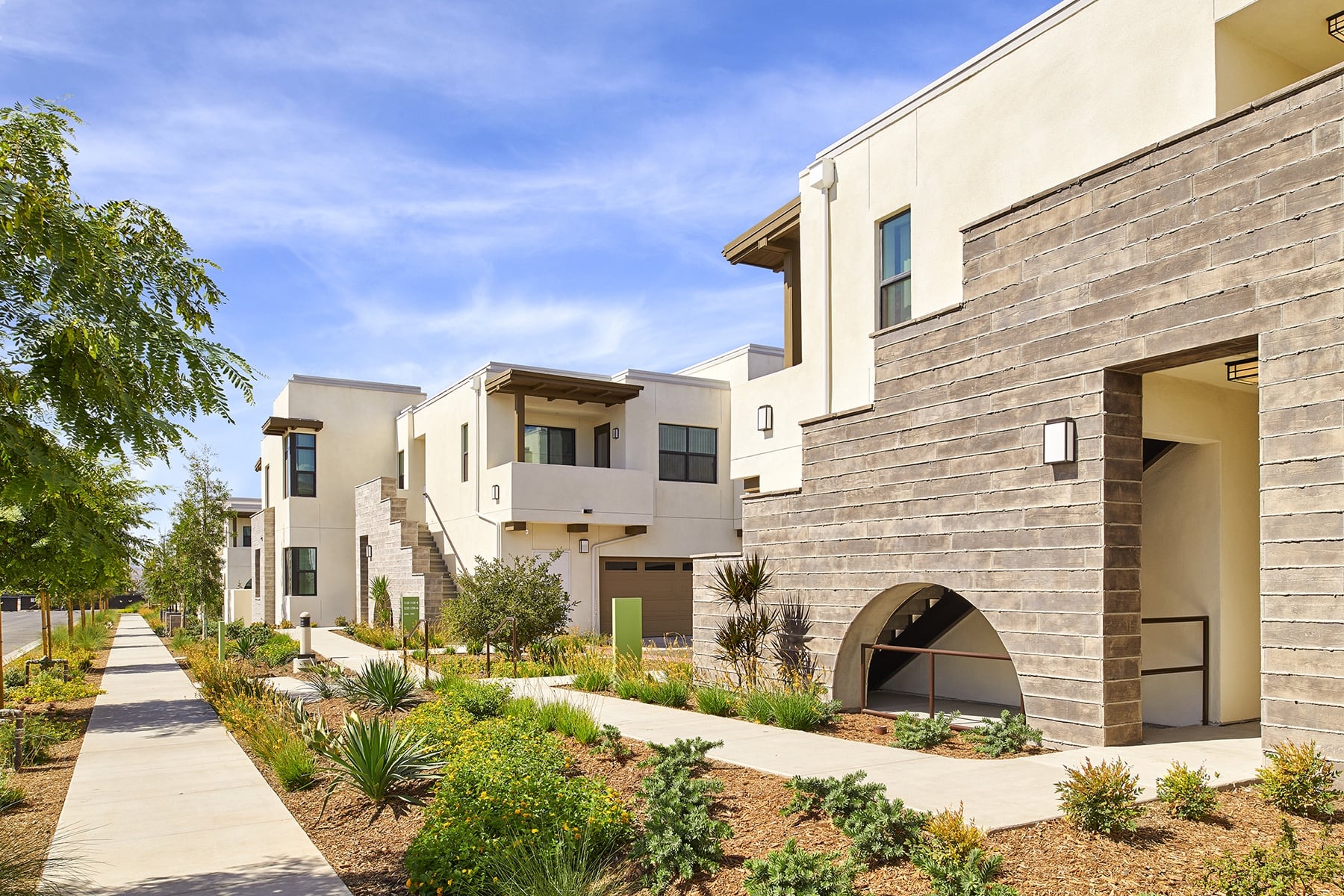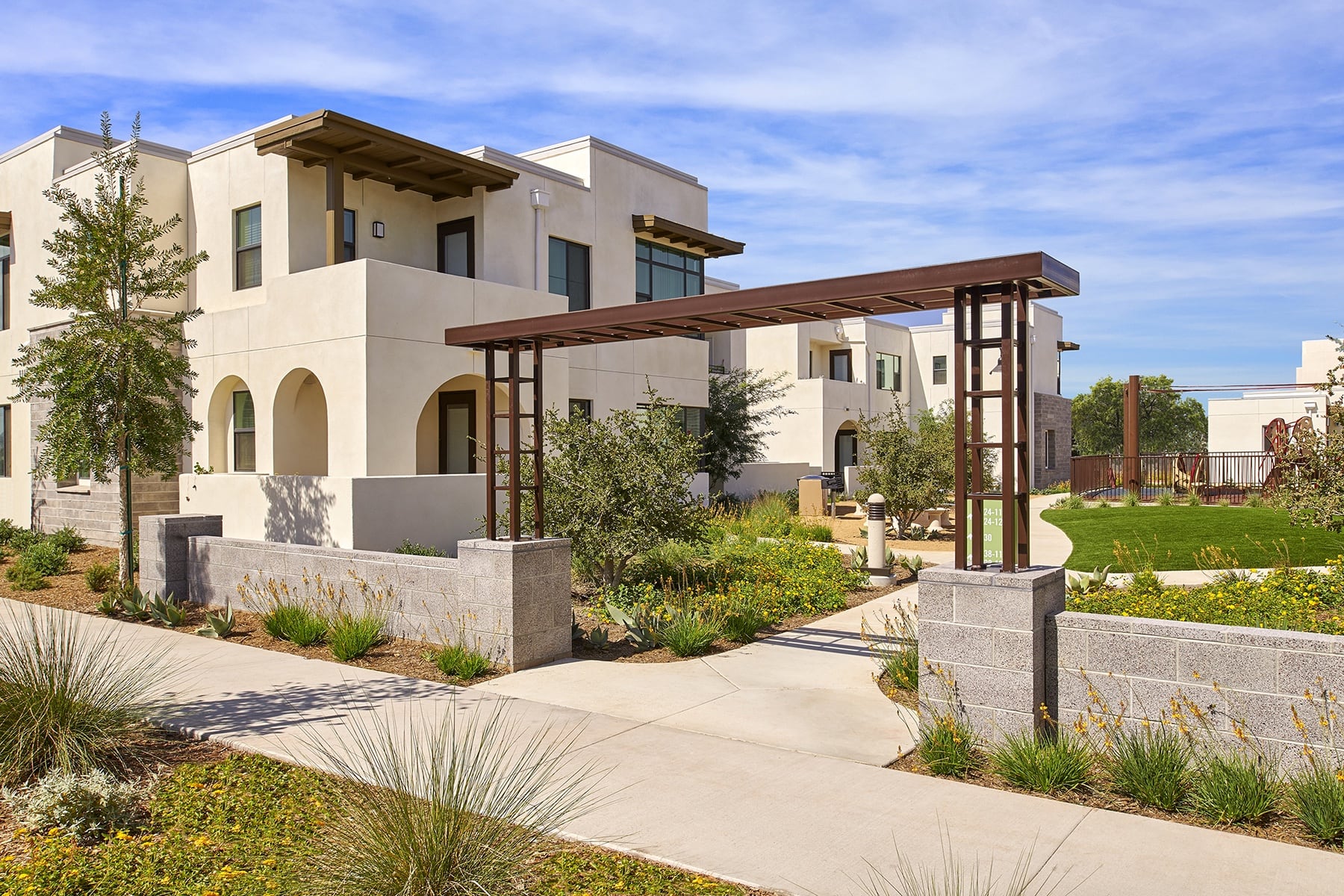How do you measure the success of a project? Is it in industry recognition, community acceptance or something else? And when a project is affordable, does the measuring stick change?
Project Details
Number of units | 82
Square footage of units | 809-1,119 sf
Area median income served | 50 percent; 100 percent of the project is affordable
Project Team
Architect/Designer | KTGY Architecture + Planning
Builder | Portrait Construction, Inc.
Developer | FivePoint & Related California
Interior Designer | Mannigan Design
Photographer | Tsutsumida Pictures
For David Obitz, principal at KTGY Architecture + Planning, there is no difference in how one should evaluate the success of affordable projects versus their market-rate counterparts. Merits of plans, material selection, elevation design, etc., all factor into any well-designed project.
With that in mind, it’s easy to see why last year’s Best in American Living Awards judges presented a gold award for multifamily affordable projects to Luminaira at Parasol Park. The landscape design is impeccable, interior and exterior material choices are thoughtful, and the design team harnessed a vibrancy in the community through design that will long serve its residents. We asked Obitz, who served as lead architect for the Irvine, California project, to share some of the strengths of the project.




Communal amenities and spaces abound in Luminaira. Tsutsumida Pictures
“Visiting Luminaira today, with adjacent neighborhoods recently completed, it is very satisfying to see Luminaira planning and architecture stand out not as an ‘affordable project,’ but to standout with a level of excellence regarding the scale, form, and craft to detail,” he said. “Color, material and detail may have subtleties, but Luminaira evokes a lasting aesthetic of quality and sophistication at or above its surroundings. Residents of Luminaira at Parasol Park will feel secure that this project or neighborhood belongs.”

Major criteria for the project included maintaining a height of two stories and achieving the prescribed density. The project team was also charged with bringing warmth and residential character to a community with contemporary design guidelines. Inspired by Irving Gill, the modern design of Luminaira continues a California legacy of clean lines, simple forms, and an efficient structure with elegant proportions. The style choice called for very little detailing and the use of concrete and stucco as the primary building materials, allowing for a lower construction cost.
When designing for affordable projects, Obitz said elevations and exteriors should be contextual and relate to the community as well as or better than existing market-rate projects. When it comes to floor plans for affordable communities, they often must address many programmatical and configuration requirements.



Kids play areas, outdoor gathering spaces, and a pool area offer a genuine community vibe to Luminaira. Tsutsumida Pictures
In addition to great amenities, including two kids’ play area, open green space and relaxing pool area, Luminaira also houses a variety of services to enhance the daily lives of residents. On-site supportive services include after-school programs and classes; and residents have access to a social services center. The community clubhouse is complete with a kitchen, media lounge, computer center, mailroom and play area.
Keeping residents’ needs front and center in the design, laundry facilities were intentionally placed near two tot lots and green spaces. The stacked-flats feature tuck-under garages to maximize outdoor space and community areas, as well as provide additional parking for guests.
One challenge of designing and building affordable residential product is community acceptance, Obitz said. “When there’s not much feedback, that’s how we know we’ve woven into the neighborhood successfully, whether it’s through urban character and scale or materials and colors,” he said. “Some of the best feedback is when the city, community or developer invites us back to be part of the next affordable — or market-rate — neighborhood.”

For those kicking off their first affordable project, Obitz shared this advice: understand the “big picture” and the physical, political and financial constraints and opportunities. What are your funding sources? What is the temperature of the local community when it comes to affordable projects, and are there ways to bring opposing voices to the table? Look to the successes of past projects in similar communities for lessons learned.
At the end of the day, one of Obitz’ favorite moments surrounding Luminaira—and really, all projects—is the grand opening when families get to move in. “Hearing their testimonials,” he said “about how their new home and new community has made a life-changing difference to themselves and their families — and in many cases how it may have saved their or their children’s life — is why we do what we do.”
