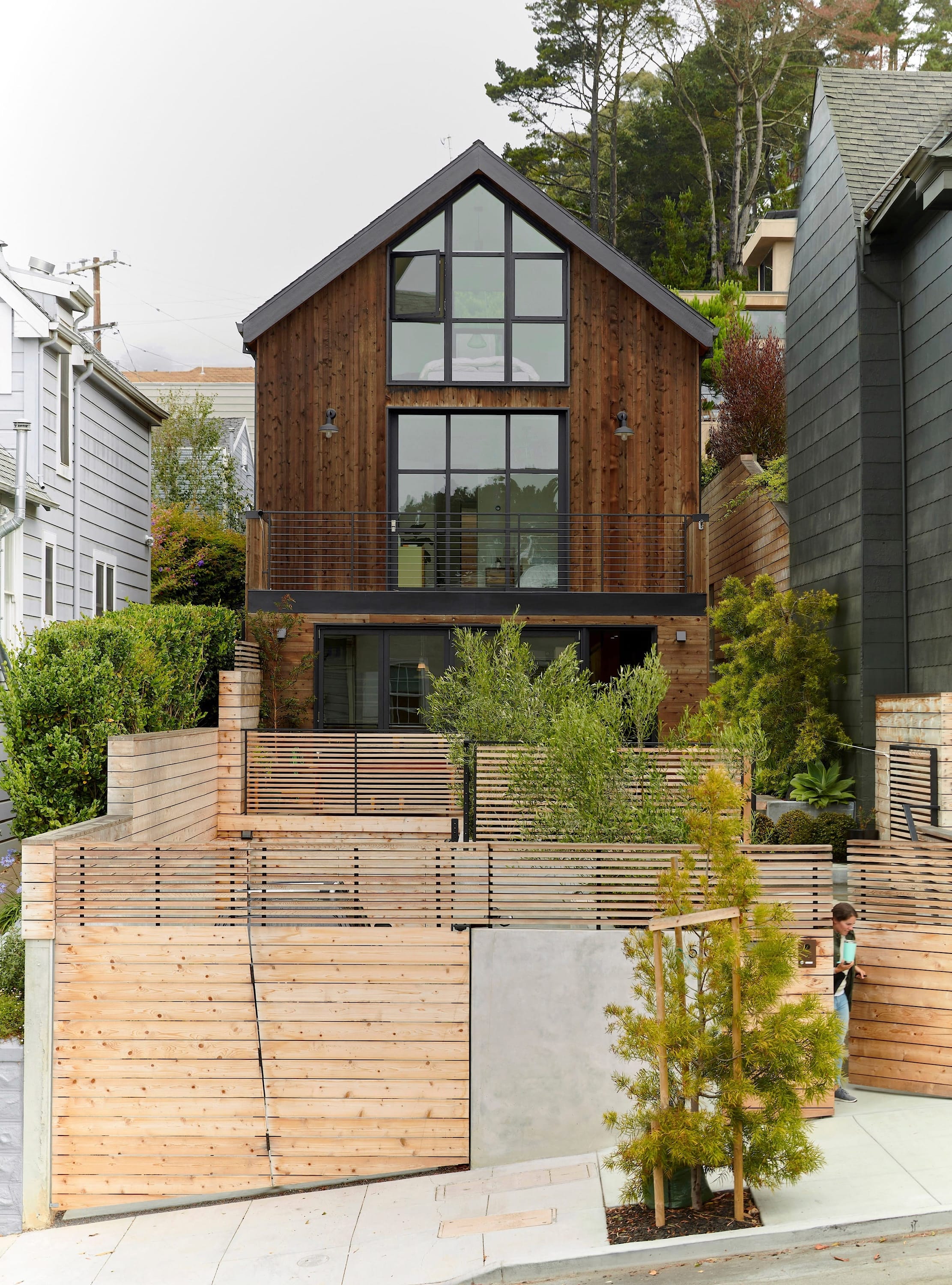When an addition project goes through the permitting process in San Francisco, a notification is sent out to the surrounding residents. In this case, the owners of the Laidley Cottage received a notice about a project across the street and thought, “Oh, that’s pretty cool! Maybe we can hire that architect.”
“Instead of the neighbor notification making you worry about how everyone’s going to react, it resulted in us getting a new project,” says Karen Curtiss, principal of Red Dot Studio in San Francisco.
The owners of the Laidley Cottage property are an active couple. From Crossfit to mountain biking to the muddy truck that takes them to their latest adventure, their love of all things outdoors is apparent. Compared to neighboring homes, their original rear yard cottage and site offer a personal “small park in the big city” vibe that the owners wanted to maintain throughout the remodel. And although the cottage and site have both undergone significant changes, the feel of the home and yard are very much intact. They just have been updated to match the owners’ needs.
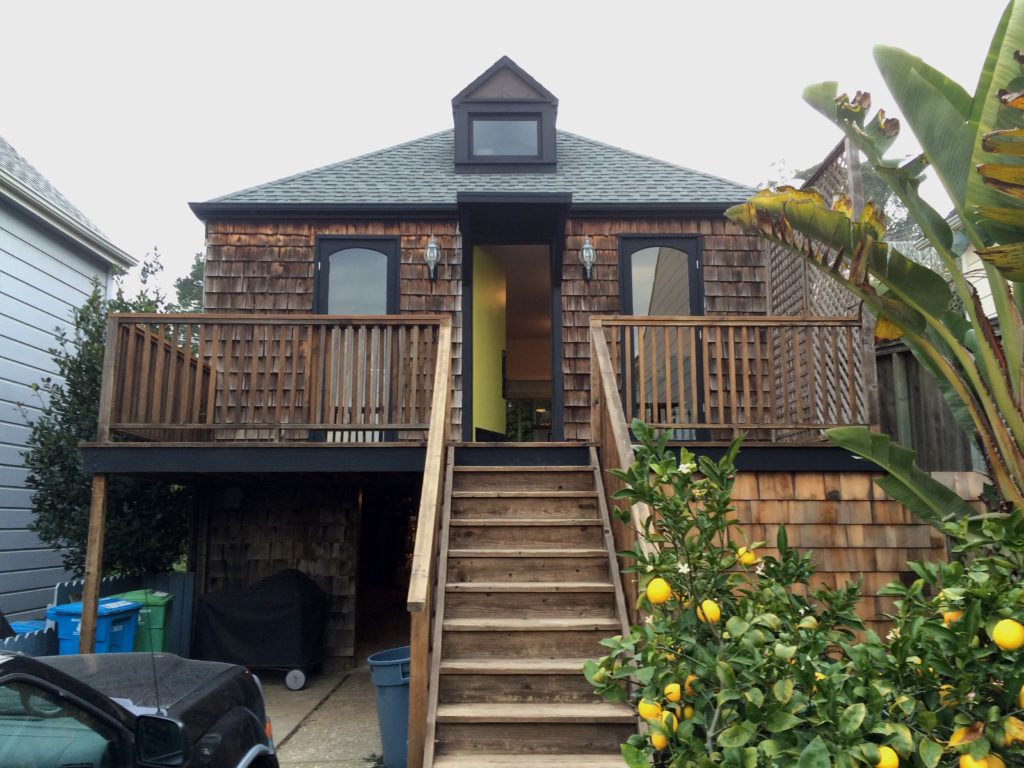
Before 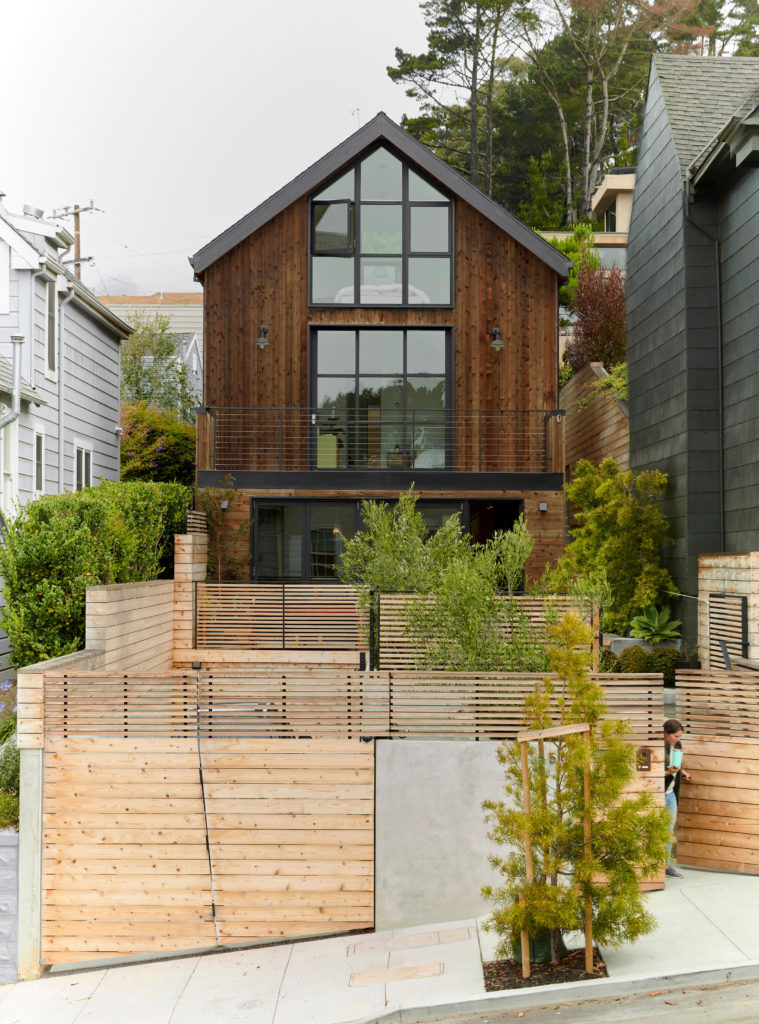
After
John Lee / © John Lee Pictures
Strengthening Connections
At 852 sf, the original cottage was too small and had some quirks (such as a quasi-legal bedroom in the attic), as one would expect to find in an older home. The owners needed more space, but they didn’t want to oversize or lose the yard that was such an important piece of the property. Working with Curtiss and the team at Red Dot Studio, they right-sized the home to fit both their needs and the neighborhood character. And even though the remodeled square footage has doubled to 1,944 sf, the home is delicately sited and designed, fitting in perfectly among the neighbors.
Rather than give Red Dot Studio a specific list of requirements, the owners opted to have a conversation about how they wanted to live and feel in their home. For example, since they would be walking through the front garden every day on their way into the home, how could the architecture team make that a more livable, welcoming space? Knowing their love for the outdoors, was there a way to strengthen all indoor-outdoor connections, regardless of where you are in the house? The added challenge of the existing sloped site confirmed that creativity would be key to this project’s success.
Bringing the Outside In
Red Dot Studio looked at all possible ways to incorporate the outdoors in the redesign, both in plan and elevation. Previously disconnected from the yard at the second level, the kitchen and living room are nestled downstairs at the entry level so that they can open directly into the redesigned deck and front yard. The stairs were also moved to a more centralized location in the plan, so they can double as a light well and bring natural light to otherwise darker parts of the home that are nestled into the slope.
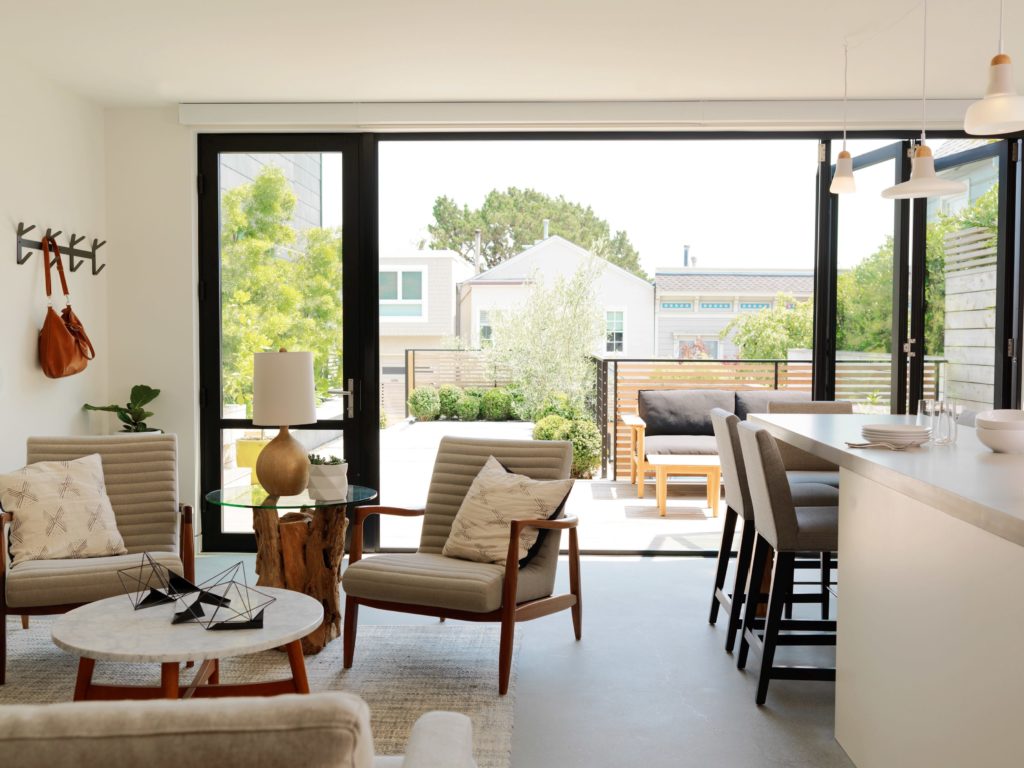
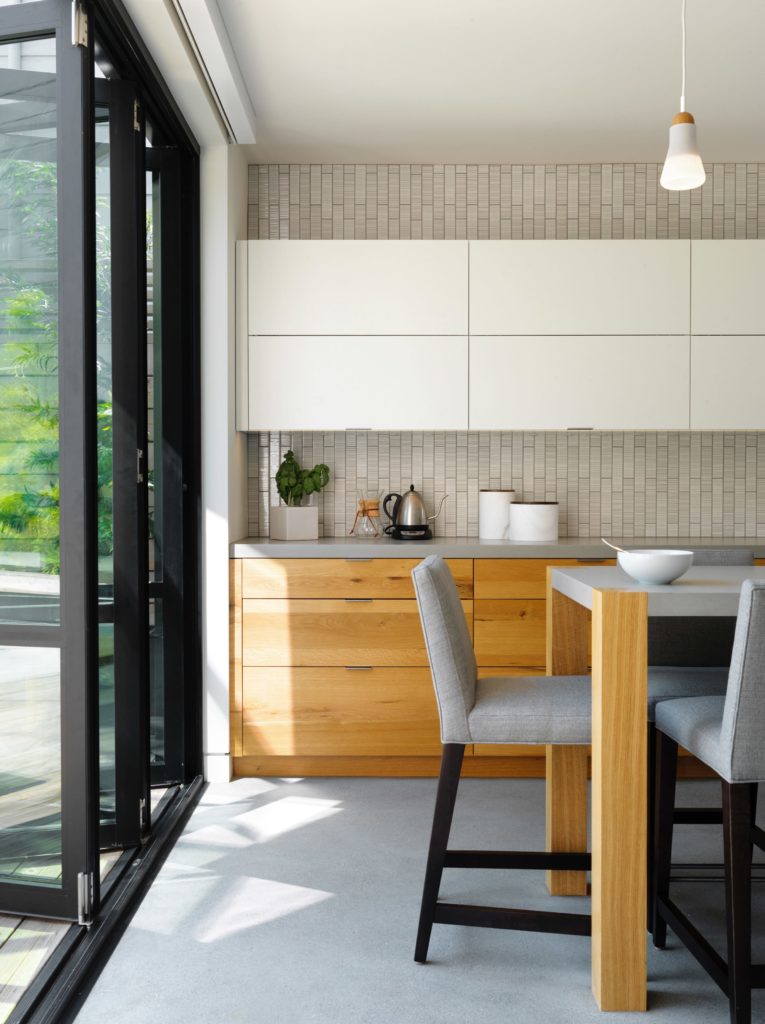
John Lee / © John Lee Pictures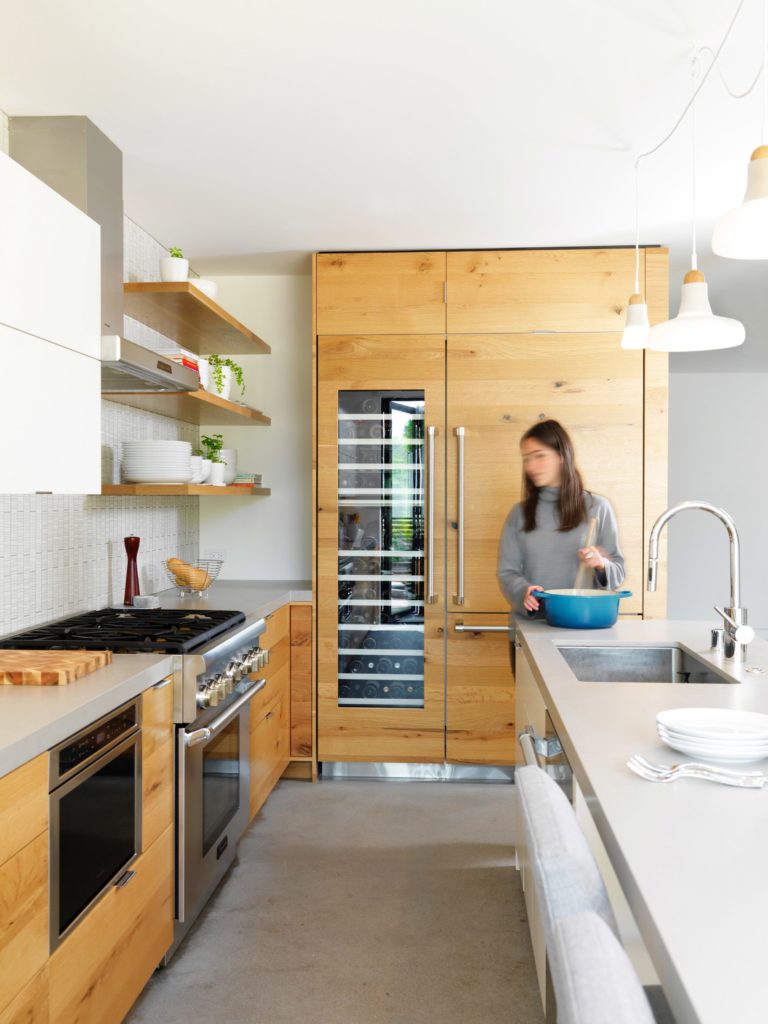
John Lee / © John Lee Pictures
The remodeled kitchen features a natural palette, blending seamlessly with the outdoors.
The second floor is now home to the master bedroom and a guest bedroom, with both bedrooms opening to private balconies. The guest bedroom, which is situated at the front of the house, opens up to and overlooks the front yard, while the master suite has a secluded, private balcony.
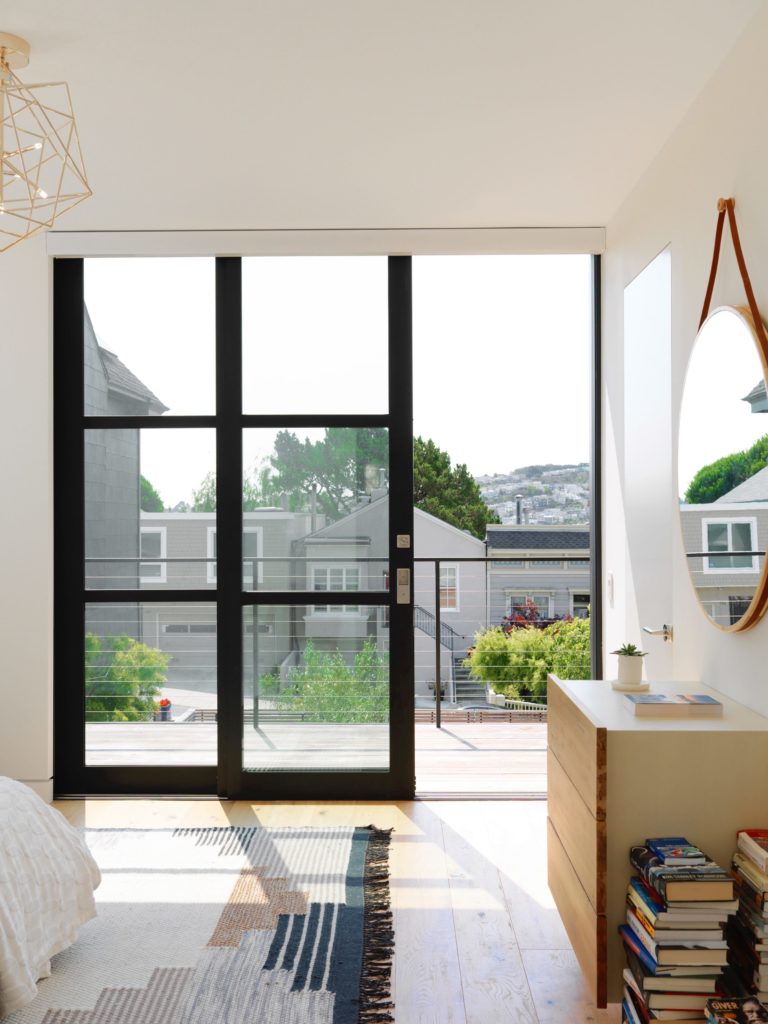
Both the master bedroom and bath feature floor-to-ceiling glass—doors in the bedroom, windows in the bathroom—but both spaces are shielded from neighboring properties through an expansive sunshade, which lets in plenty of natural light while maintaining privacy for the owners. The third-floor/attic now has increased storage and could double as a third bedroom, if needed. Like the other rooms, it has expansive windows that look out over the front yard—and may be the most non-attic-looking attic of the year.
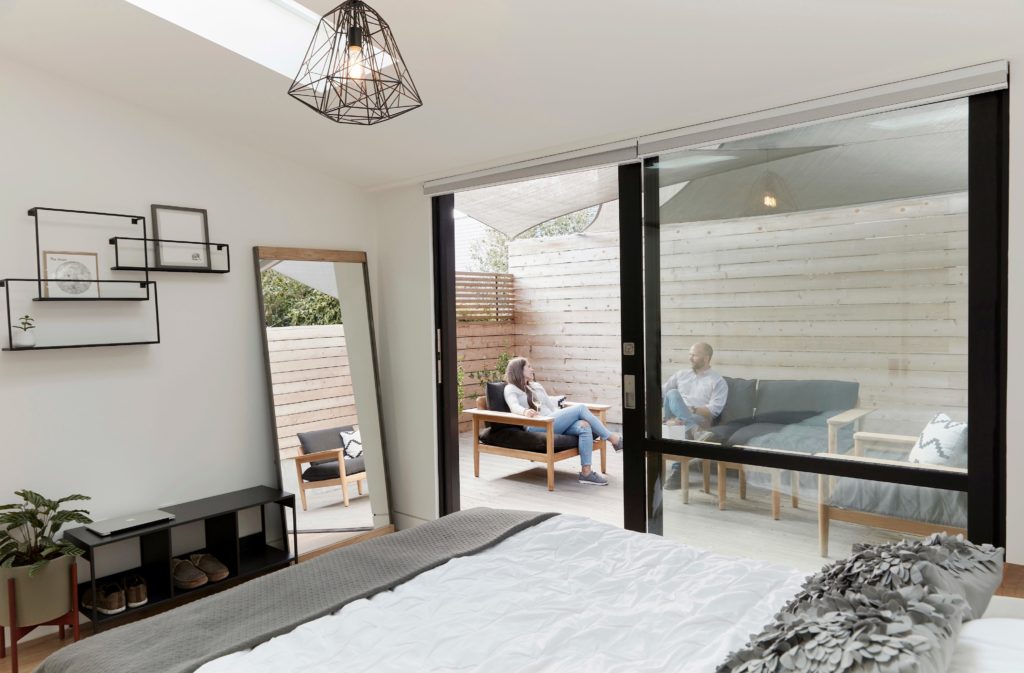
John Lee / © John Lee Pictures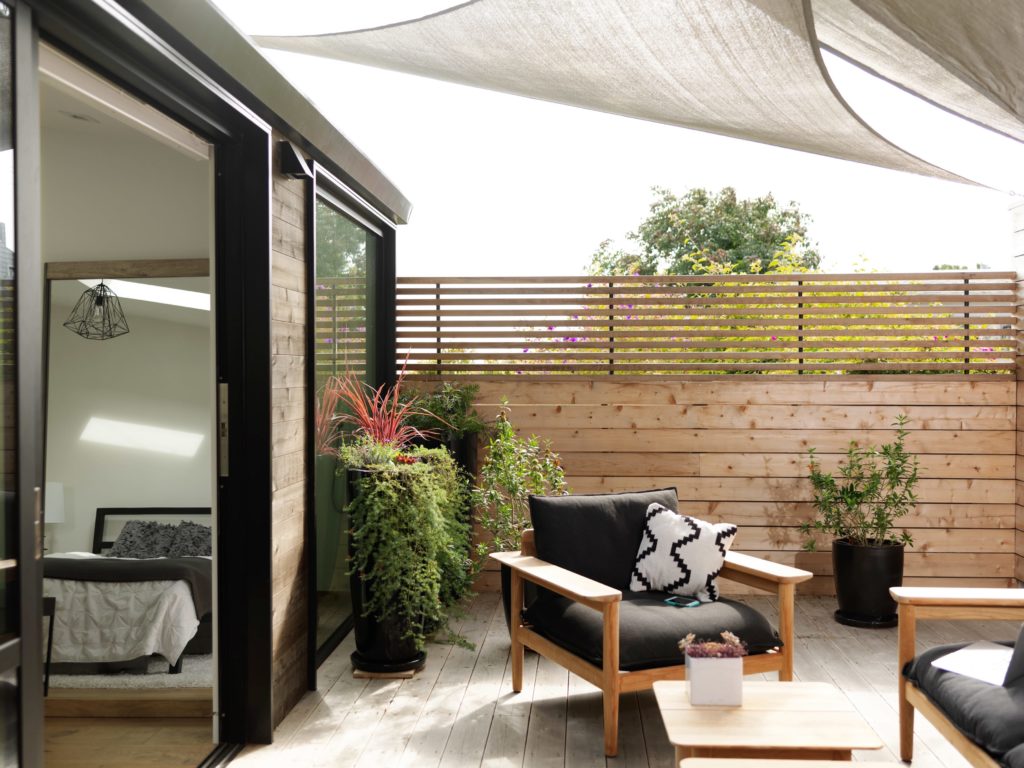
John Lee / © John Lee Pictures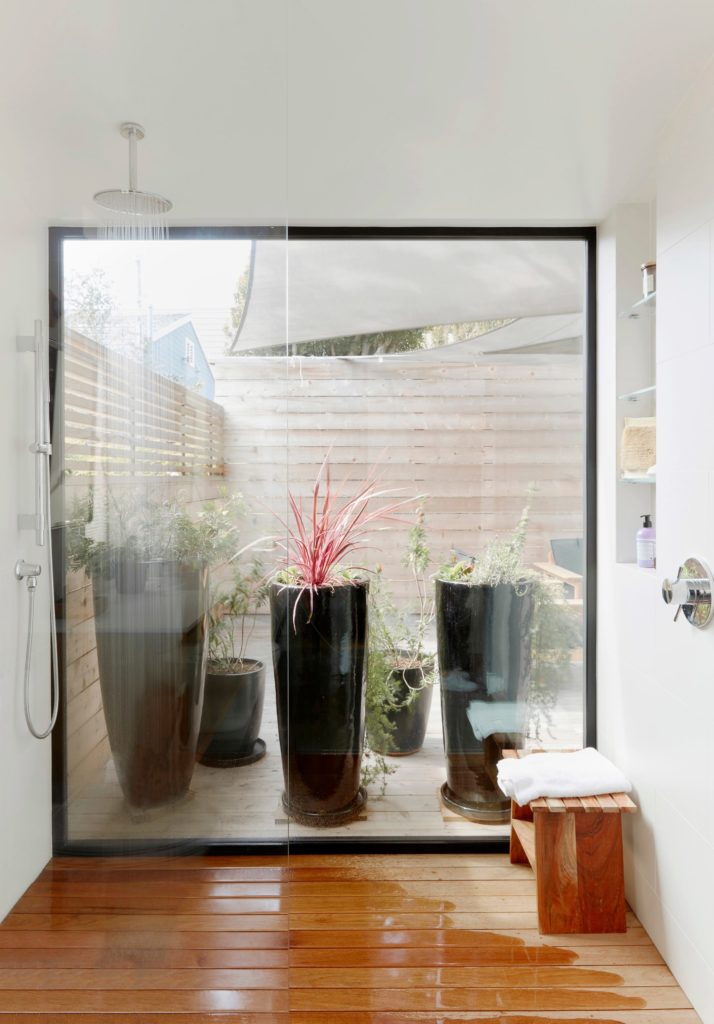
John Lee / © John Lee Pictures
Floor-to-ceiling windows and doors help fill the home with natural light. An expansive sunshade provides privacy from neighboring properties.
In addition to changes inside, the property also underwent a significant outdoor facelift. Previously, the driveway was at a 45-degree slope. The team lowered the driveway, creating a gentler slope and a two-tier yard. The lower tier and driveway are level with the street, and the higher tier is level with the first floor of the house, creating the outdoor space for the main living areas.
From the Architect: Favorite Design Moment
Curtiss shared that she focused particularly on the stair design, which paid off with the Best in American Living Award judges. They said the detailing, stair turn, and incorporation of natural light through the stair tower were beautifully designed.
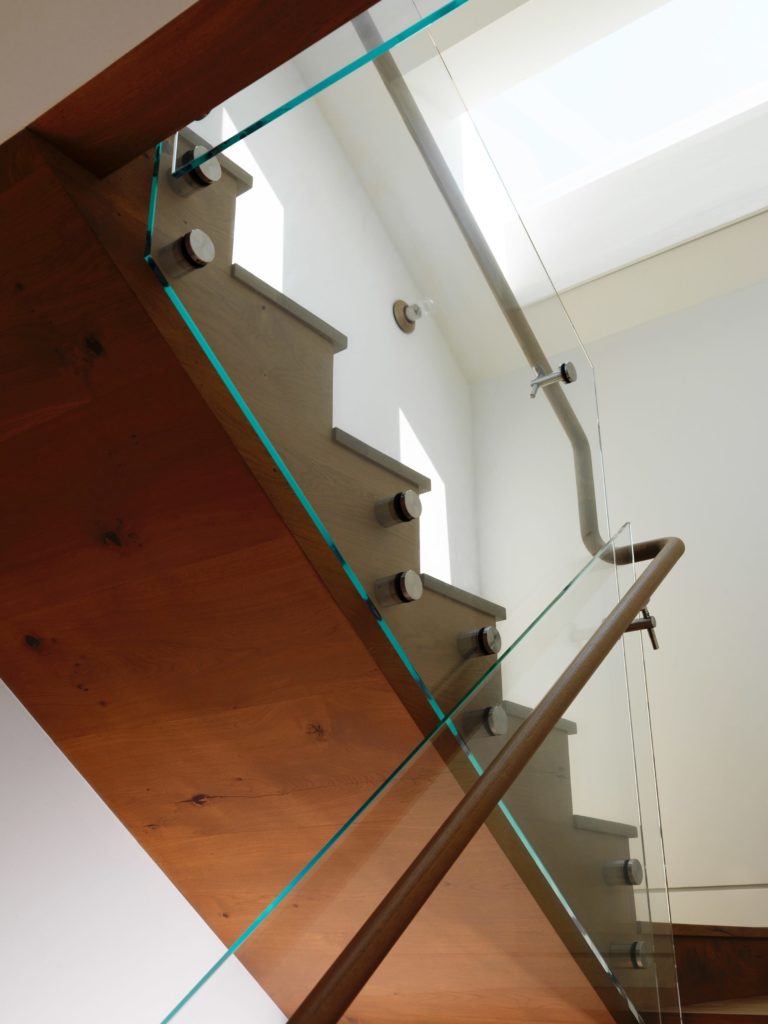
John Lee / © John Lee Pictures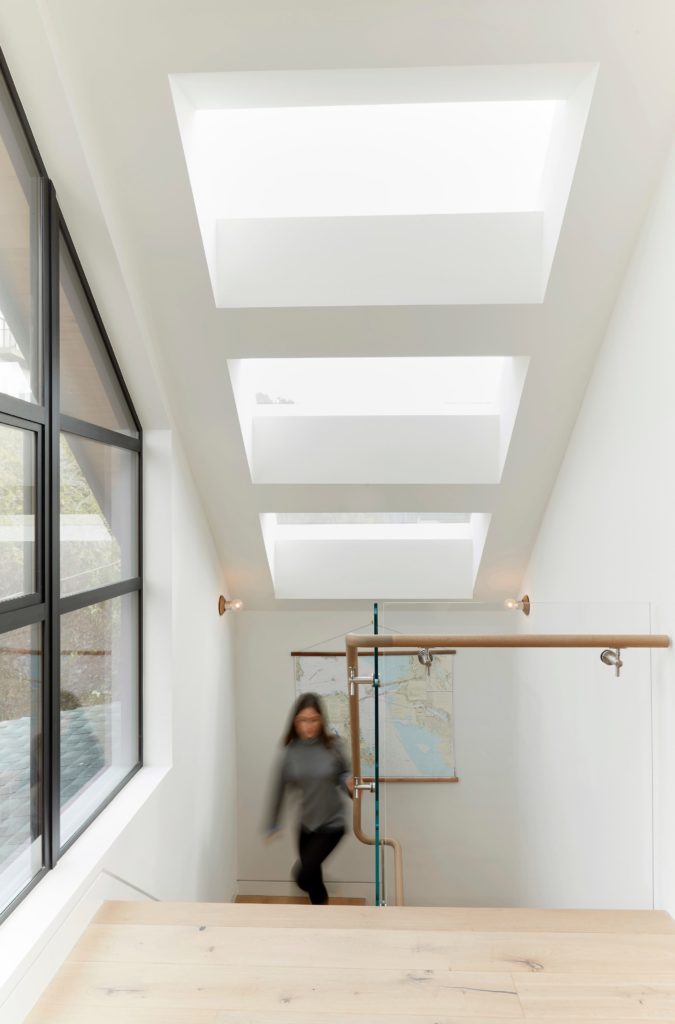
John Lee / © John Lee Pictures
The centrally located stairwell was designed to pour light into darker interior areas of the house, which is nestled into a slope.
“Stairs in our projects, in general, are a big deal,” Curtiss says. Many prospective home buyers focus on floor plans and room sizes, but Curtiss tends to think more about how the home lives and focuses on designing gracious interstitial spaces—which, if designed incorrectly, can make the home feel almost claustrophobic.
“If it’s too snug, your overall impact and your overall sense of space in the house goes down,” she says. “Our goal with stairs has always been to use them as a way to create grandness in these interstitial spaces to make the home live better.”
Perhaps the most important component of the stair is how successfully it brings light to some of the potentially darker corners of the home. The lot is unique, especially in today’s cityscapes, in that it’s detached, and all four sides are visible and designable. But being close to the property line on both long façades meant that window design was limited.
“That means you don’t get a lot of light from your long façades and are basically limited to capturing natural light in the front and back,” Curtiss says. “You walk into a lot of city homes and, all of a sudden, you get to the middle of the building and it’s a dark hole. Stairs are a mechanism where we can bring light down from the top all the way through to the bottom floor.”
Thanks to the generous skylight and open stair design in Laidley Cottage, that translates to natural light in the back of the home, even though you’re quite a few feet underground in those spaces.
What’s Next for Red Dot Studio
After the success of Laidley Cottage, Red Dot Studio will tackle another single-family home, but this time, it’s modular and on an intense, 37-degree slope. One of the interesting parts of that project is obviously the hillside, but then building modular—which works well on a flat site—adds another challenge.
“We’re aiming to create separate pavilions with connectors,” Curtiss says, “but the questions we’re asking are, what is this design language going to be and how do we deal with the heat gain and climate of California, as well as creating indoor-outdoor living in these connected modules?”
It’s clear Curtiss is thinking toward the future and her role in shaping tomorrow’s communities. She strives to design spaces that work for how families live today, but that will also adapt as their needs change. She also looks at the larger question of density and providing enough housing in today’s cities.
On the Laidley Cottage site, she says, they easily could have designed two homes on the lot and provided shared outdoor space. She wonders if, in the future, home owners will view the density and shared, communal outdoor spaces as a benefit, which would add to the housing stock and provide neighbors with a true community. Maybe we’ll get back to the days of asking for a cup of sugar, and solve the density problem at the same time.
The Laidley Cottage Team:
Architect/Designers | Red Dot Studio
Structural Engineer | NY Engineering
Builder | MT Development
Landscape Architect/Designer | Flora Grubb Gardens
Marketing Firm | WAGNER CREATIVE
Photography by John Lee
